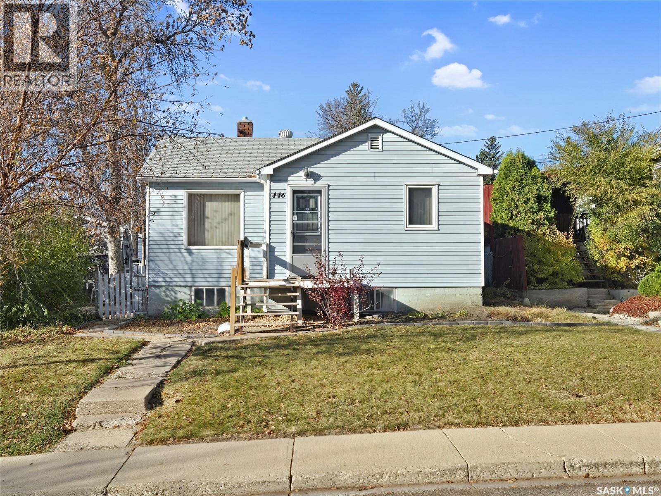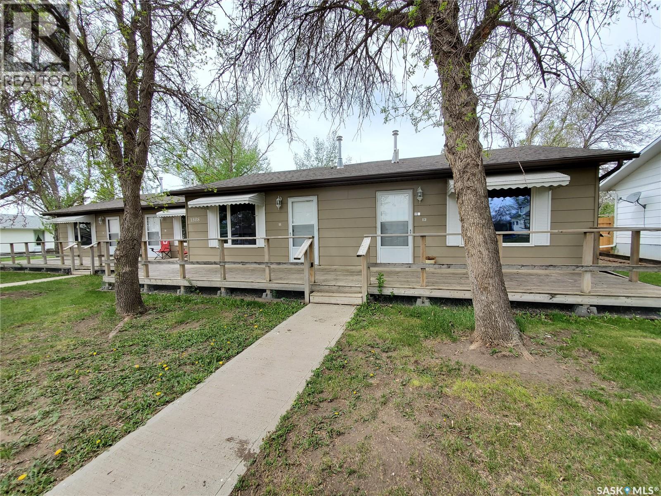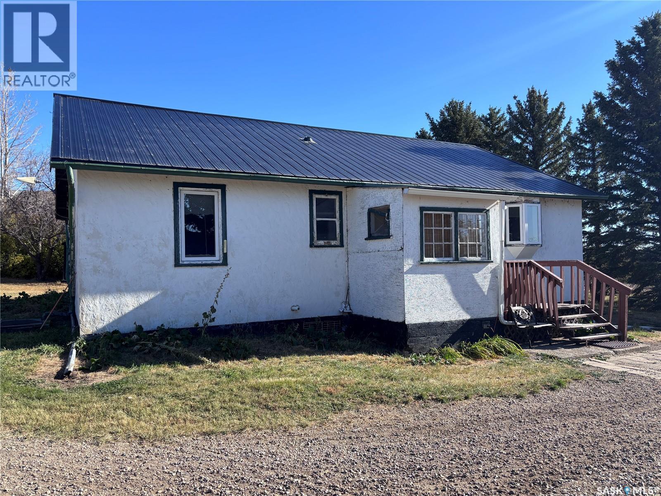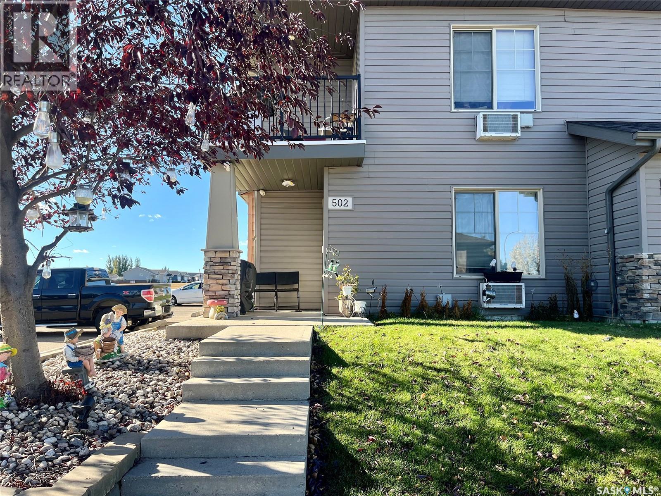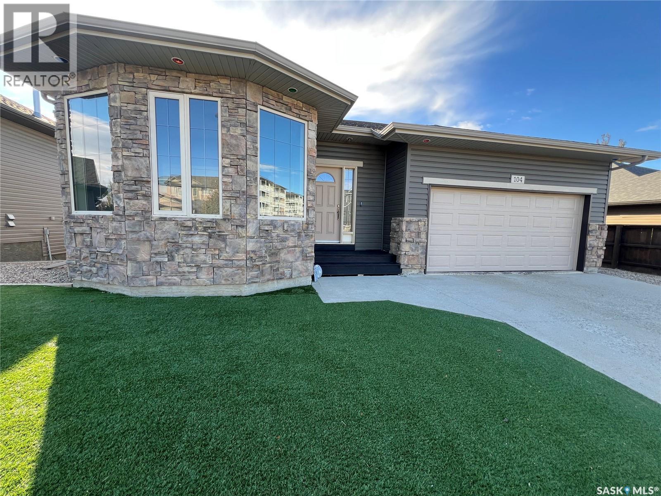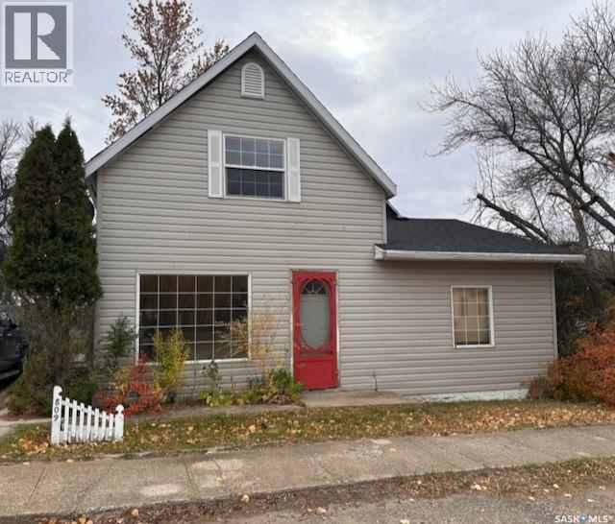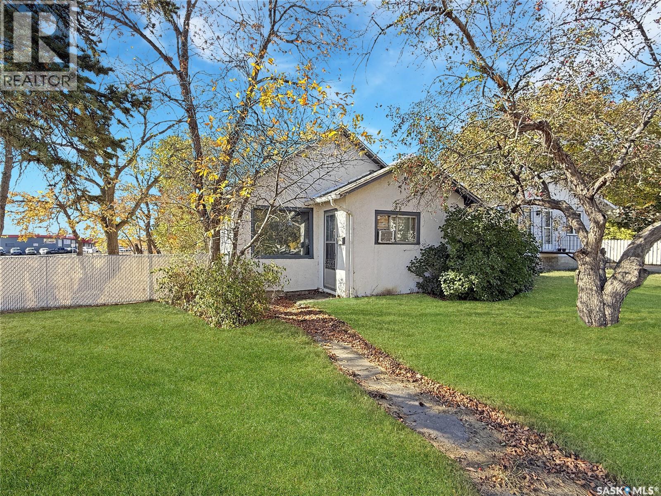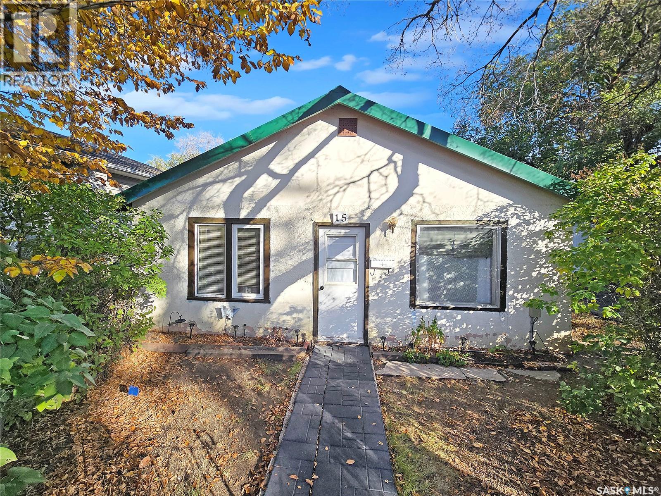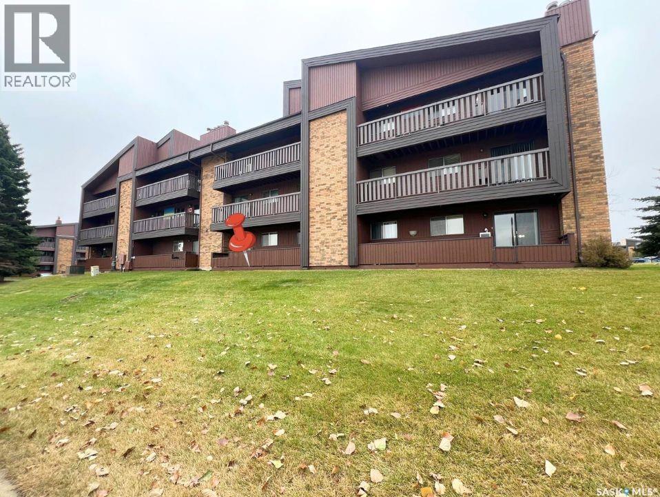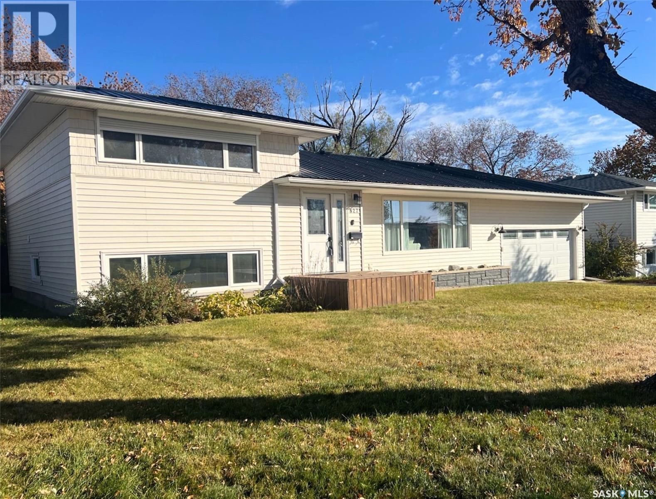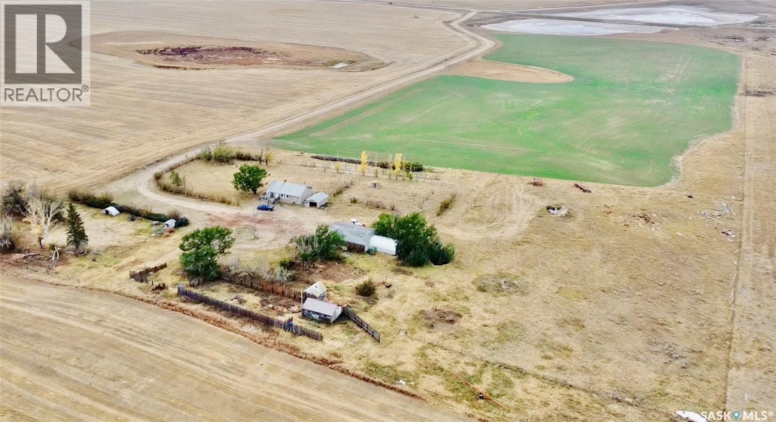- Houseful
- SK
- Swift Current
- S9H
- 60 Aitken Pl
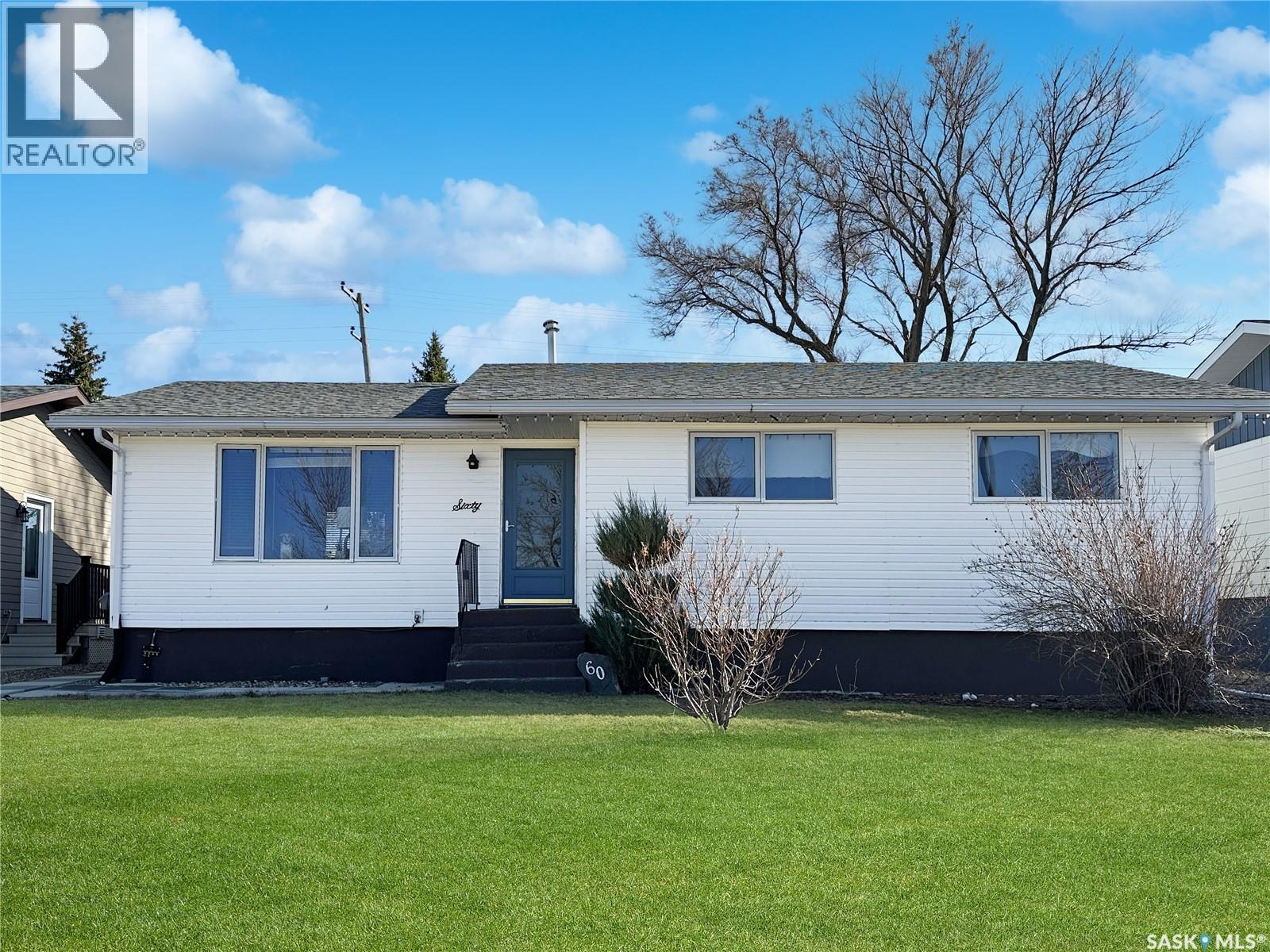
60 Aitken Pl
60 Aitken Pl
Highlights
Description
- Home value ($/Sqft)$312/Sqft
- Time on Houseful192 days
- Property typeSingle family
- StyleBungalow
- Year built1976
- Mortgage payment
Family-Friendly 6-Bedroom Bungalow in a Peaceful, Scenic Location! Welcome to your next family home! This spacious and beautifully maintained 6-bedroom, 3-bathroom bungalow is perfectly set up for comfortable family living—inside and out. Tucked away in a quiet neighborhood with no front or back neighbors, this home offers both privacy and room to roam. Just across the street, you’ll find walking paths ideal for bike rides, family strolls, or even quick scooter adventures with the kids. The bright main floor features a renovated kitchen with views of the backyard! The large windows in the living room fill the space with natural light, making it a cozy place for movie nights or weekend lounging. Upstairs, there are three large bedrooms with plenty of space to grow, a 4pc bathroom and the primary bedroom has a great 2pc bathroom! Downstairs, you'll find three more bedrooms and a newly renovated bathroom—perfect for guests, teens, or a home office setup. Plus, there's tons of storage throughout to keep everything organized. Step outside to the tiered backyard, where the upper level includes a double detached garage and a space that’s just waiting to become your family’s go-to hangout—think fire pit, play structure, or a basketball hoop. If you'd rather have extra parking, this would also be a perfect spot! The main tier is great for BBQs, outdoor dinners, or just soaking up the sun. This home is move-in ready and waiting for your family to make memories! (id:63267)
Home overview
- Cooling Central air conditioning
- Heat source Natural gas
- Heat type Forced air
- # total stories 1
- Fencing Partially fenced
- Has garage (y/n) Yes
- # full baths 3
- # total bathrooms 3.0
- # of above grade bedrooms 6
- Subdivision South west sc
- Lot desc Lawn, underground sprinkler
- Lot dimensions 6600
- Lot size (acres) 0.15507519
- Building size 1152
- Listing # Sk002749
- Property sub type Single family residence
- Status Active
- Other 6.909m X 4.039m
Level: Basement - Bedroom 3.353m X 1.88m
Level: Basement - Bedroom 3.454m X 2.997m
Level: Basement - Storage 2.438m X 1.778m
Level: Basement - Bathroom (# of pieces - 4) 4.064m X 1.753m
Level: Basement - Bedroom 3.962m X 3.15m
Level: Basement - Laundry 3.962m X 3.759m
Level: Basement - Living room 5.969m X 3.378m
Level: Main - Ensuite bathroom (# of pieces - 2) 1.499m X 1.27m
Level: Main - Kitchen / dining room 5.232m X 3.581m
Level: Main - Enclosed porch 2.591m X 1.524m
Level: Main - Bedroom 3.556m X 2.921m
Level: Main - Bathroom (# of pieces - 4) 2.134m X 1.499m
Level: Main - Bedroom 3.556m X 2.718m
Level: Main - Primary bedroom 3.962m X 3.48m
Level: Main
- Listing source url Https://www.realtor.ca/real-estate/28172079/60-aitken-place-swift-current-south-west-sc
- Listing type identifier Idx

$-957
/ Month

