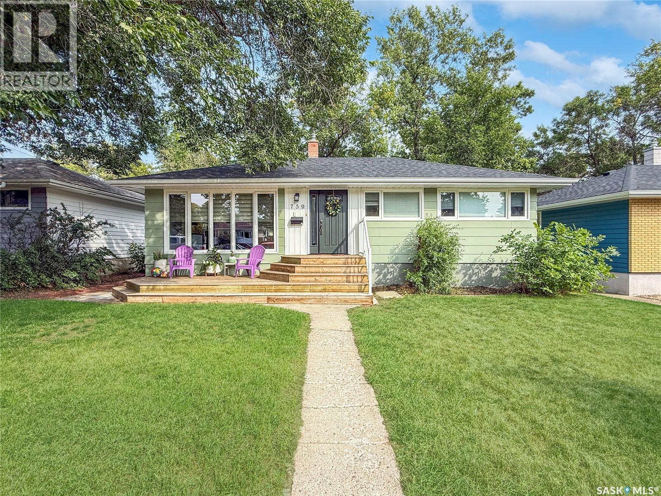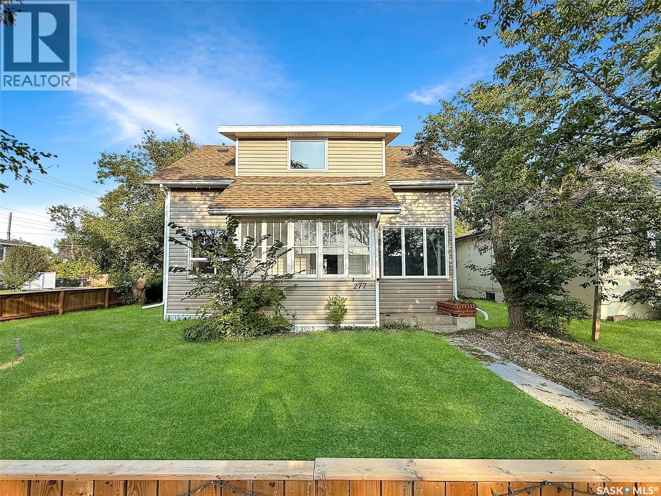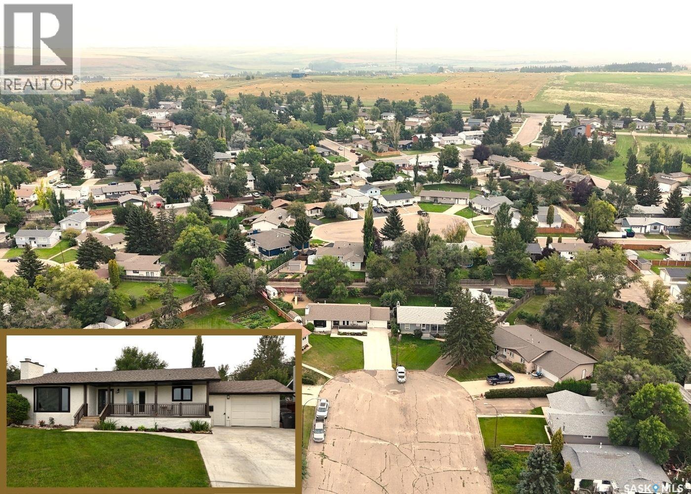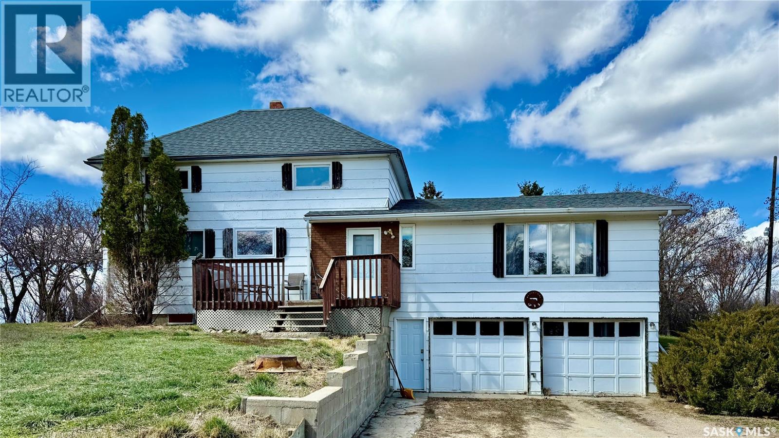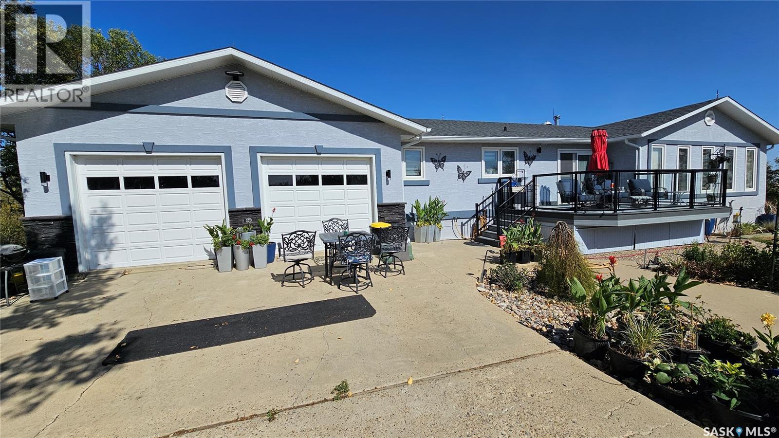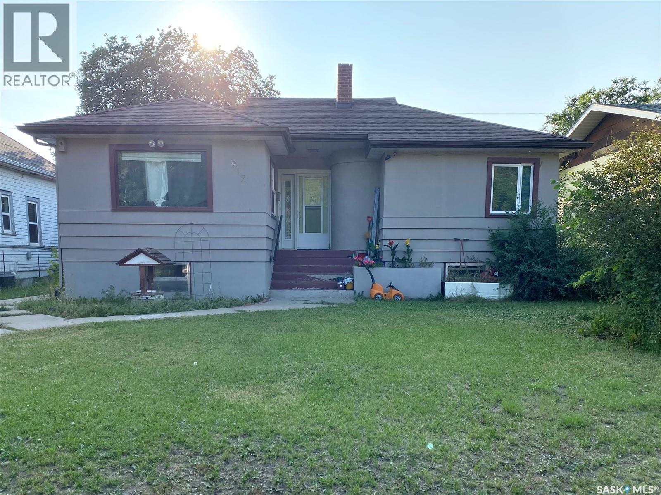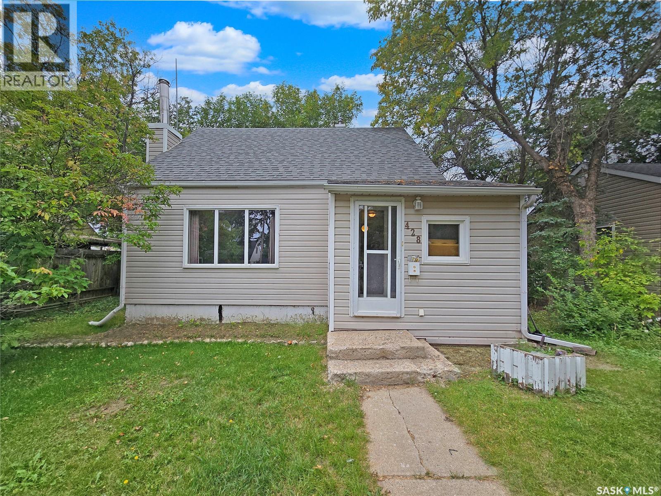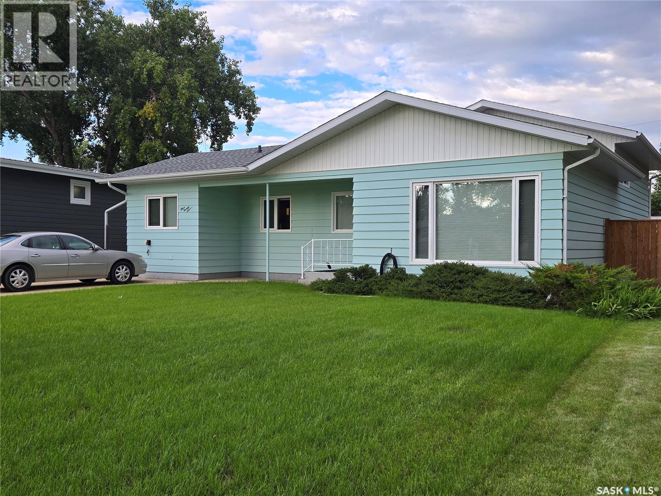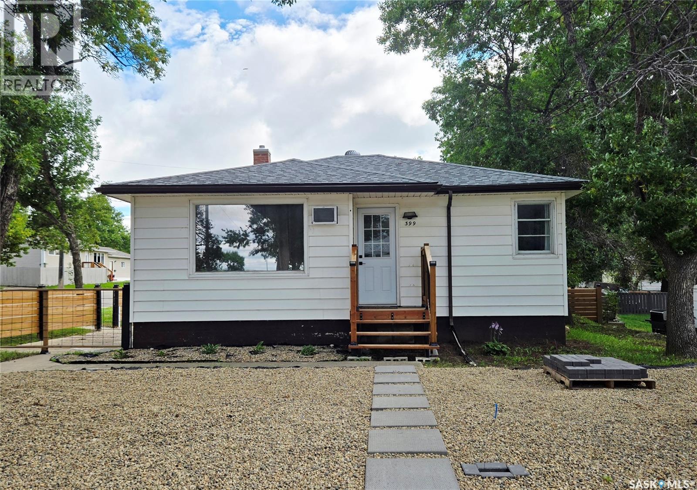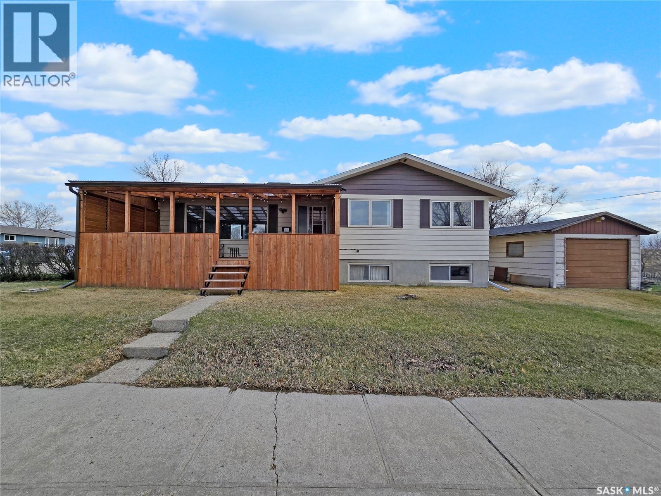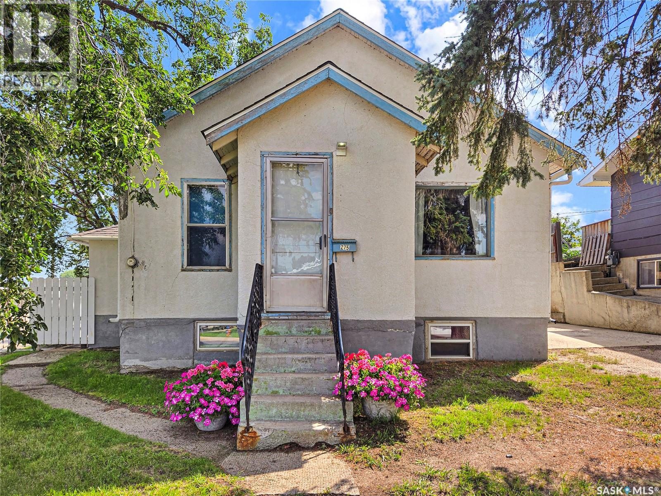- Houseful
- SK
- Swift Current
- S9H
- 617 Douglas Dr
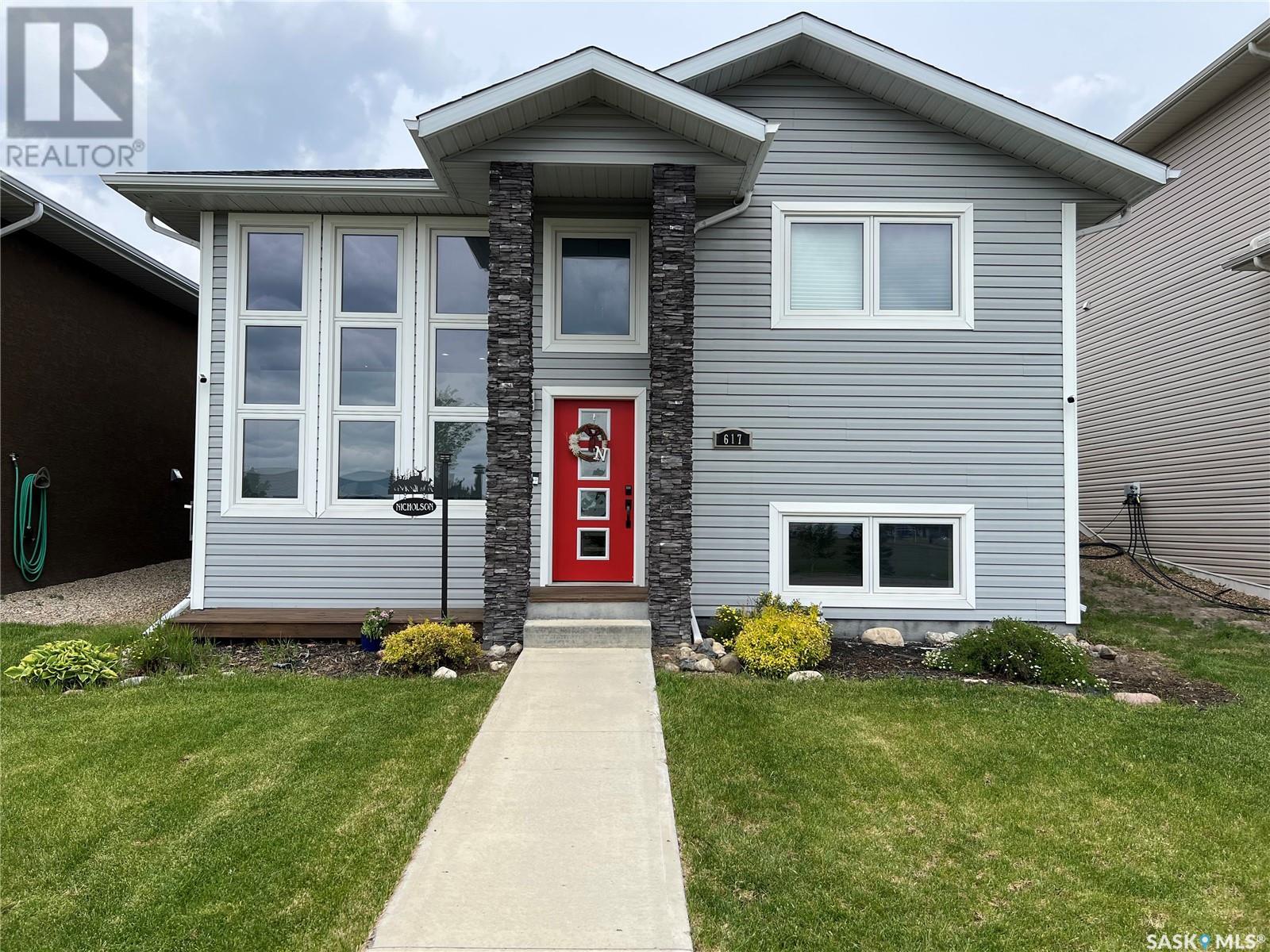
617 Douglas Dr
617 Douglas Dr
Highlights
Description
- Home value ($/Sqft)$428/Sqft
- Time on Houseful170 days
- Property typeSingle family
- StyleBi-level
- Year built2015
- Mortgage payment
What an AMAZING home! This beauty is built by POPICK HOMES, a reputable local builder. 617 Douglas Drive is a quality home with a fantastic layout. This functional bilevel is looking for a new owner. Enter through the front door and to find floor to ceiling windows. What a WOW factor, I absolutely love it. The main floor is made up of an open concept living, kitchen and dining area. Gorgeous white cabinets, island and stainless steel appliances included i list price. The kitchen also offers a nice sized pantry as well as a door the opens to a double tier deck. Natural gas bbq hook up as well as hook up for fire pit. This area would make the perfect spot to entertain or unwind after a long day. The yard is also fully fenced (with underground sprinklers) so you can let the kids loose and still have a chance to relax. Main floor laundry is another bonus feature. You have direct access from laundry room to your double heated garage. There are also 2 nice sized bedrooms on the main as well as two 4 pc bathrooms, one being an ensuite off of your primary bedroom. The basement is a cozy place to hang out. The family room is done in plush carpet and features a electric fireplace. There are three additional bedroom in the basement and an additional 4 pc bathroom. This is a PERFECT family home it offers appealing curb appeal and a low maintenance yard. Dont miss your chance to take a look!! (id:63267)
Home overview
- Cooling Central air conditioning, air exchanger
- Heat source Natural gas
- Heat type Forced air
- Fencing Fence
- Has garage (y/n) Yes
- # full baths 3
- # total bathrooms 3.0
- # of above grade bedrooms 5
- Subdivision Sask valley
- Lot desc Lawn, underground sprinkler
- Lot dimensions 4592
- Lot size (acres) 0.10789473
- Building size 1075
- Listing # Sk999323
- Property sub type Single family residence
- Status Active
- Bedroom 3.505m X 2.946m
Level: Basement - Other 3.658m X Measurements not available
Level: Basement - Bathroom (# of pieces - 4) 3.048m X Measurements not available
Level: Basement - Family room 4.674m X 5.41m
Level: Basement - Storage 2.819m X 1.905m
Level: Basement - Bedroom Measurements not available X 3.048m
Level: Basement - Bedroom 3.048m X 3.658m
Level: Basement - Kitchen 3.2m X 3.683m
Level: Main - Ensuite bathroom (# of pieces - 4) 2.87m X 1.499m
Level: Main - Dining room 3.683m X 2.54m
Level: Main - Laundry 2.362m X 1.956m
Level: Main - Bathroom (# of pieces - 4) 1.803m X 2.286m
Level: Main - Living room 3.785m X 3.632m
Level: Main - Primary bedroom 3.632m X 3.632m
Level: Main - Bedroom 3.607m X 3.175m
Level: Main
- Listing source url Https://www.realtor.ca/real-estate/28052812/617-douglas-drive-swift-current-sask-valley
- Listing type identifier Idx

$-1,227
/ Month

