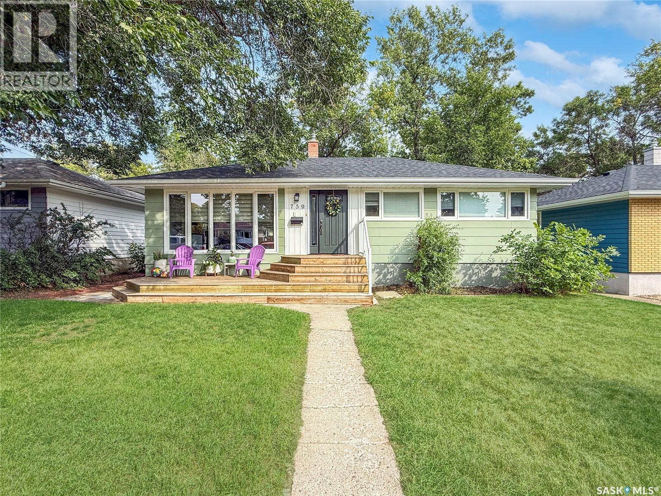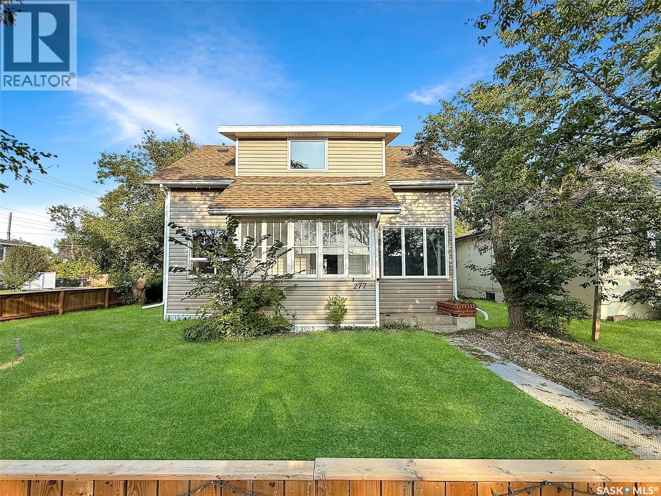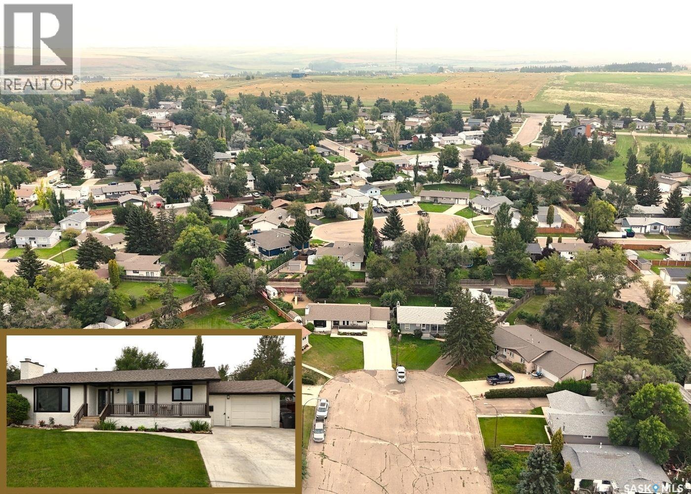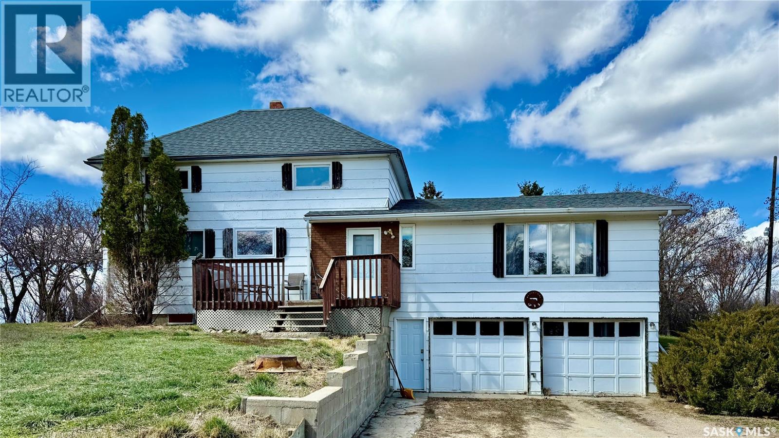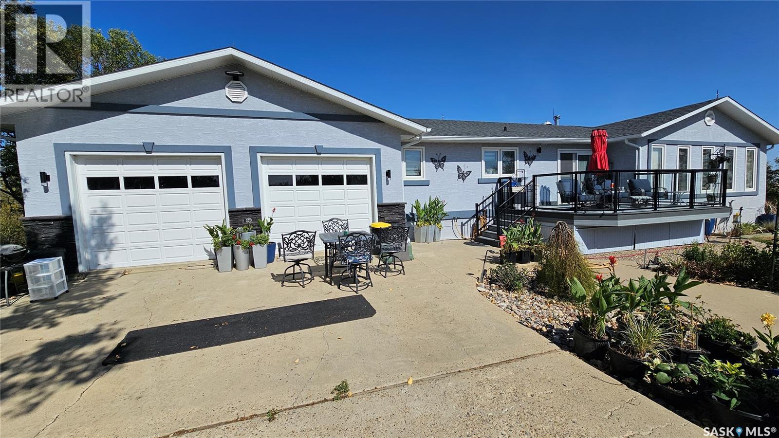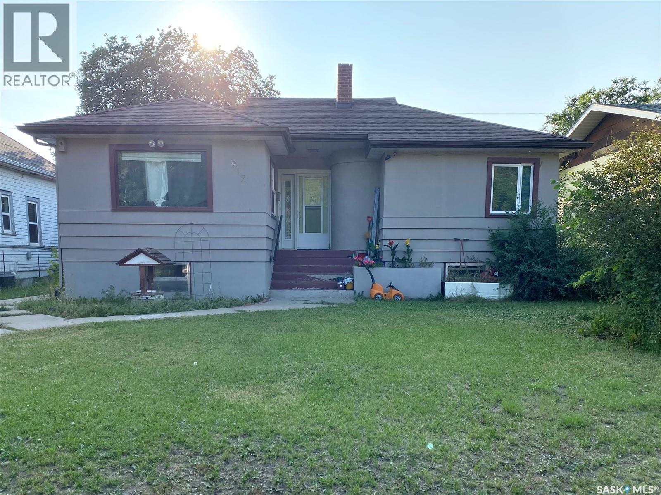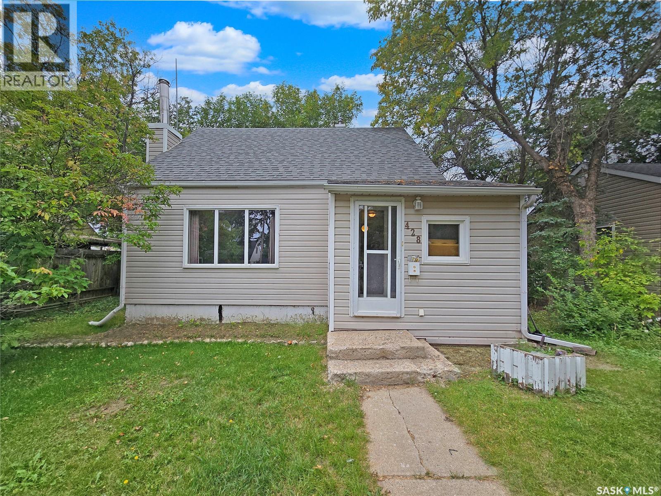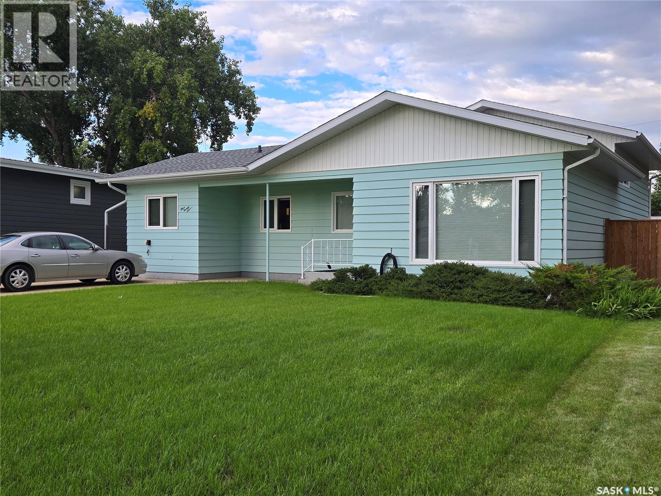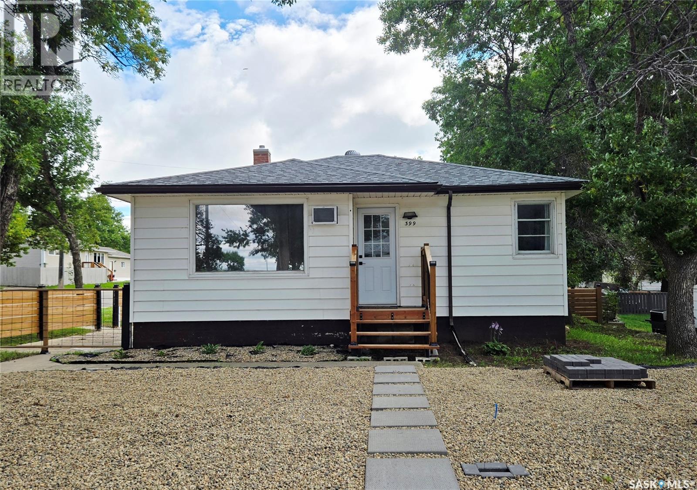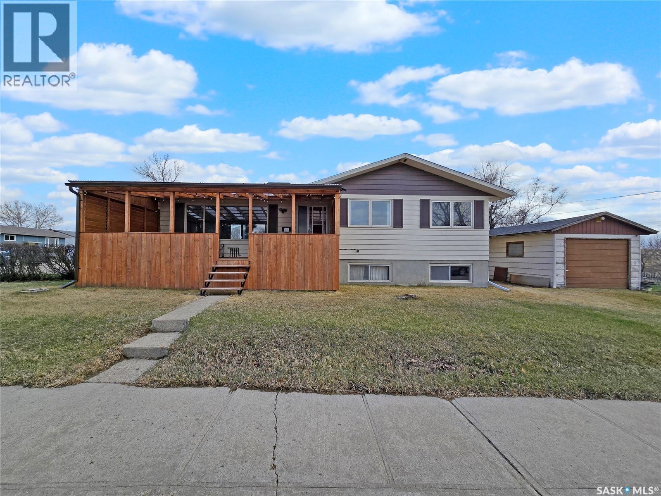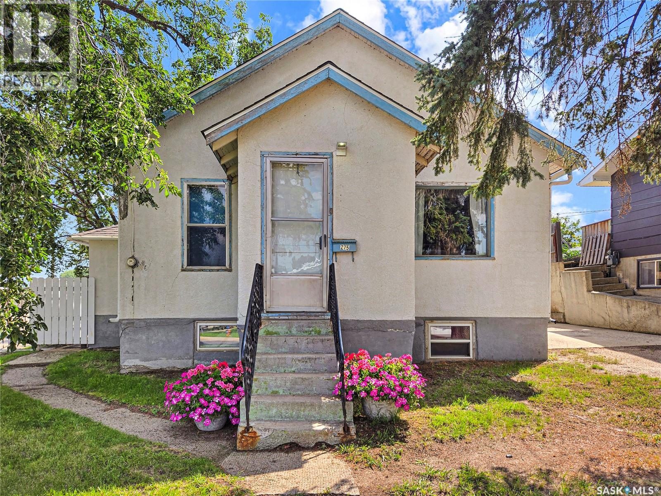- Houseful
- SK
- Swift Current
- S9H
- 701 11th Avenue Nw Unit 29
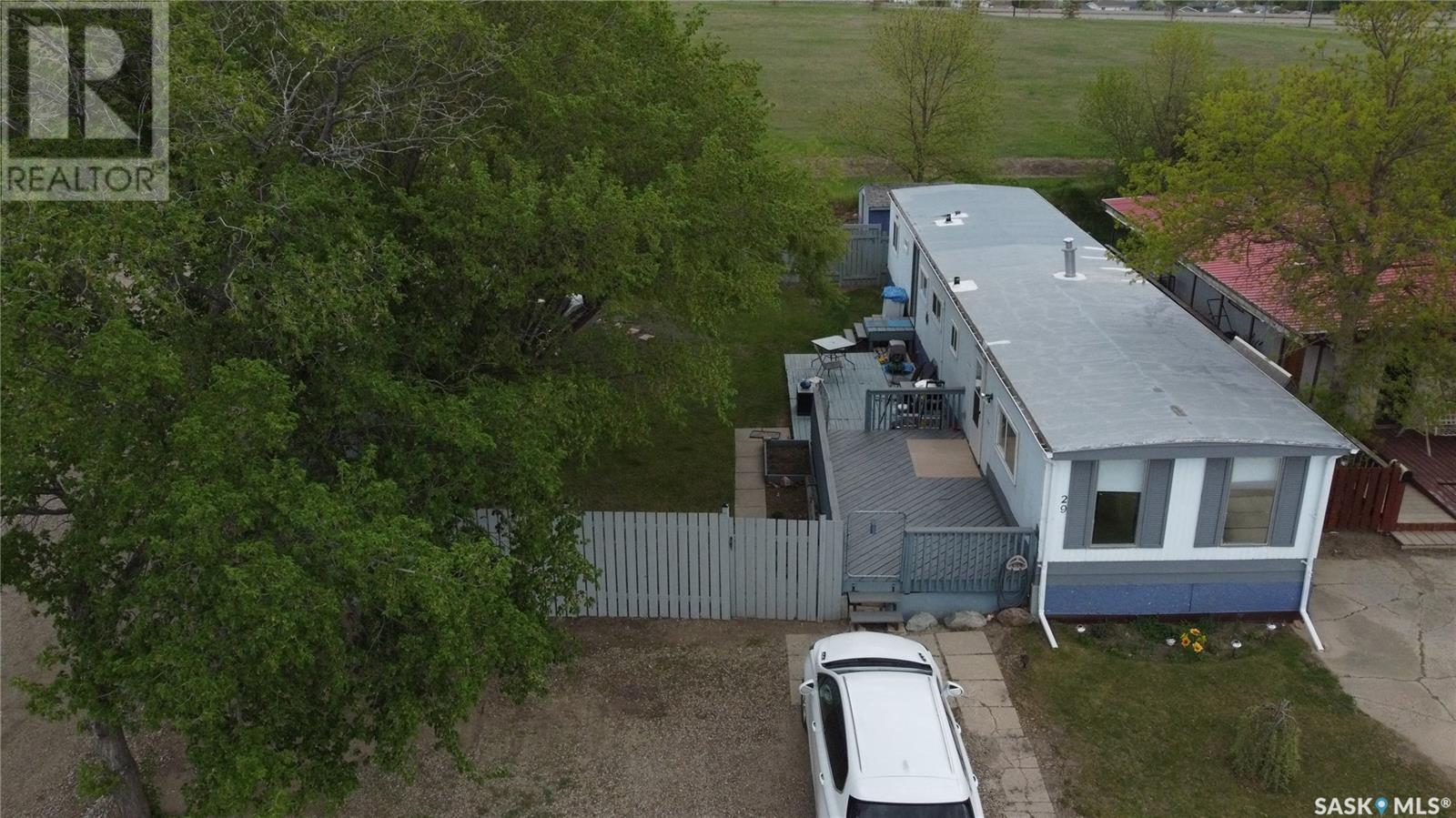
701 11th Avenue Nw Unit 29
701 11th Avenue Nw Unit 29
Highlights
Description
- Home value ($/Sqft)$67/Sqft
- Time on Houseful125 days
- Property typeSingle family
- StyleMobile home
- Year built1970
- Mortgage payment
Home ownership is absolutely within reach with this comfortable and well-kept 2-bedroom mobile! With open views in front and back and just one neighbor, this home offers great privacy, ample front parking, a charming deck, and a fully fenced backyard perfect for kids, pets, or peaceful lounging. Inside, the updated kitchen comes with three appliances and flows nicely into a spacious living room, creating an open, welcoming vibe. Down the hall, you’ll find two generously sized bedrooms, a renovated 4-piece bathroom, and a laundry/utility room complete with washer and dryer. PVC windows installed in 2008 means better protection against the weather. Plus it has a new water heater as of July 2025. If you’ve been struggling to find a rental that suits your needs—especially one with a fenced yard—maybe it’s time to think about owning instead. At this price, it’s hard to find a better option, so don’t wait too long. (id:63267)
Home overview
- Cooling Wall unit
- Heat source Natural gas
- Heat type Forced air
- Fencing Fence
- # full baths 1
- # total bathrooms 1.0
- # of above grade bedrooms 2
- Subdivision Trail
- Lot desc Lawn
- Lot size (acres) 0.0
- Building size 896
- Listing # Sk004731
- Property sub type Single family residence
- Status Active
- Bedroom 2.972m X 4.039m
Level: Main - Laundry 3.073m X 1.651m
Level: Main - Kitchen / dining room 4.14m X 3.353m
Level: Main - Living room 4.14m X 5.207m
Level: Main - Bathroom (# of pieces - 4) 3.124m X 1.524m
Level: Main - Bedroom 4.191m X 3.099m
Level: Main
- Listing source url Https://www.realtor.ca/real-estate/28263738/29-701-11th-avenue-nw-swift-current-trail
- Listing type identifier Idx

$-160
/ Month

