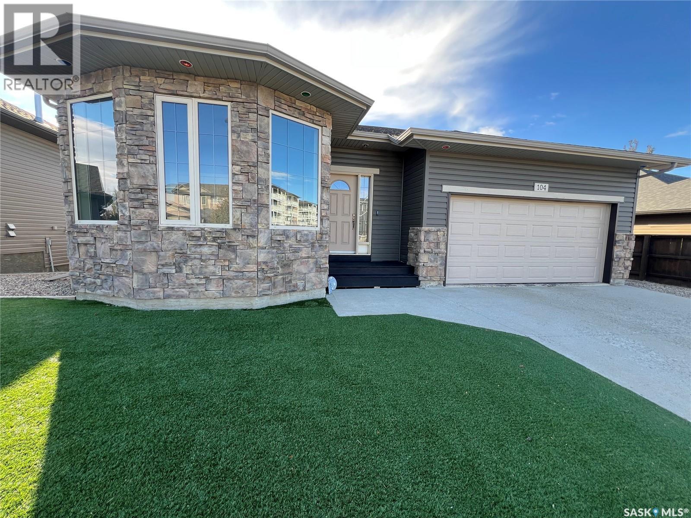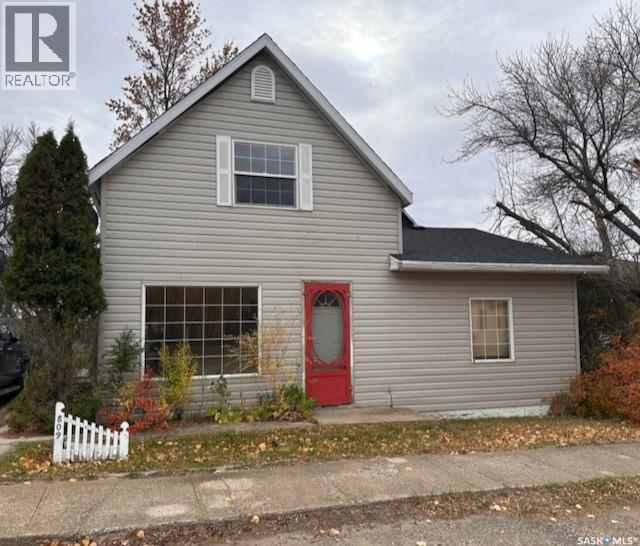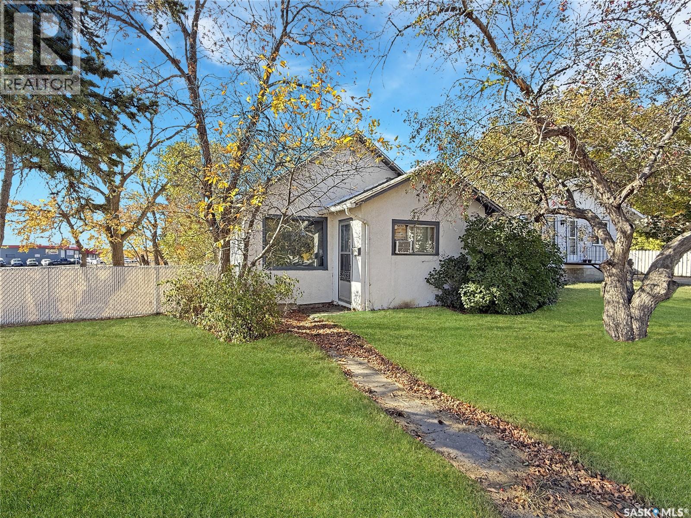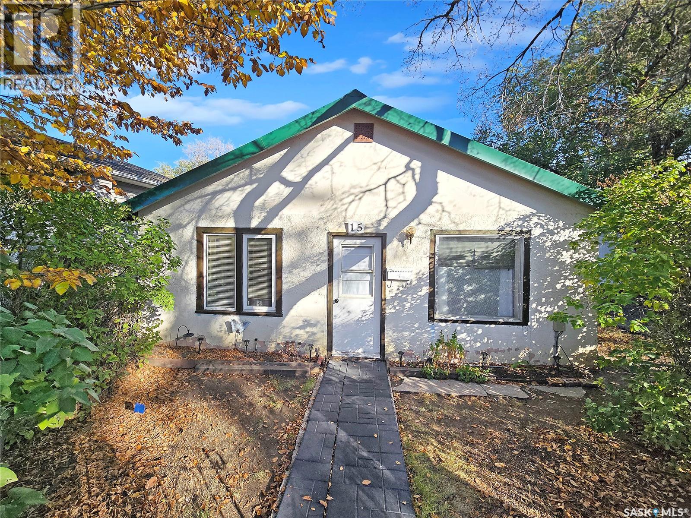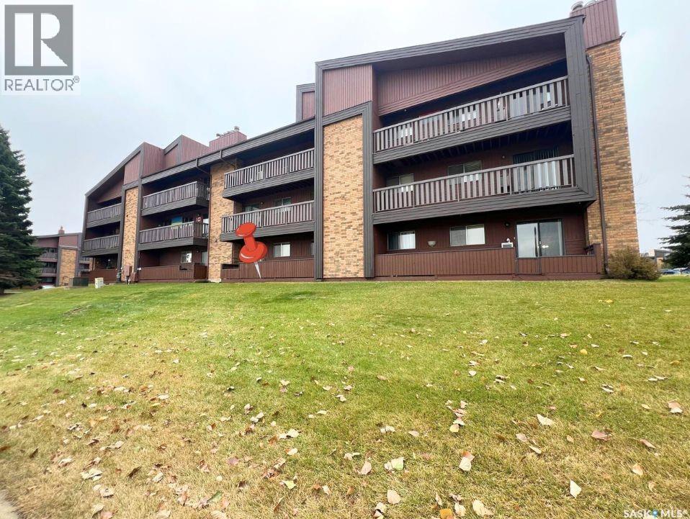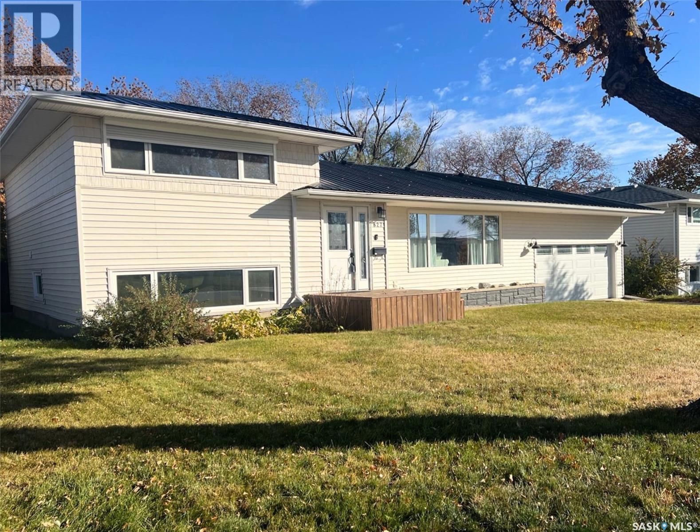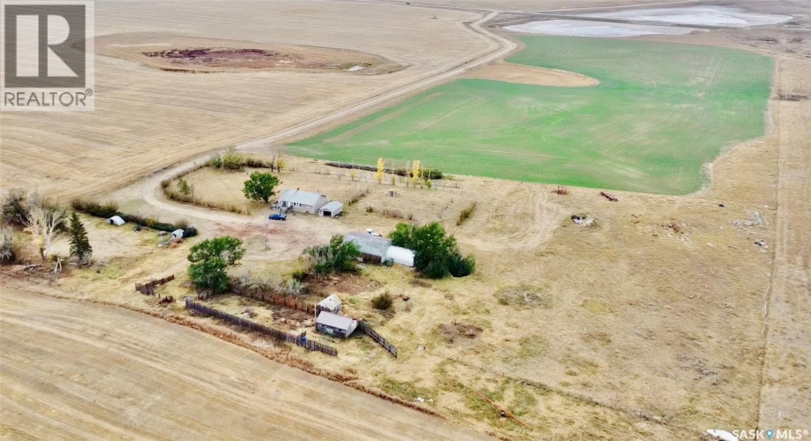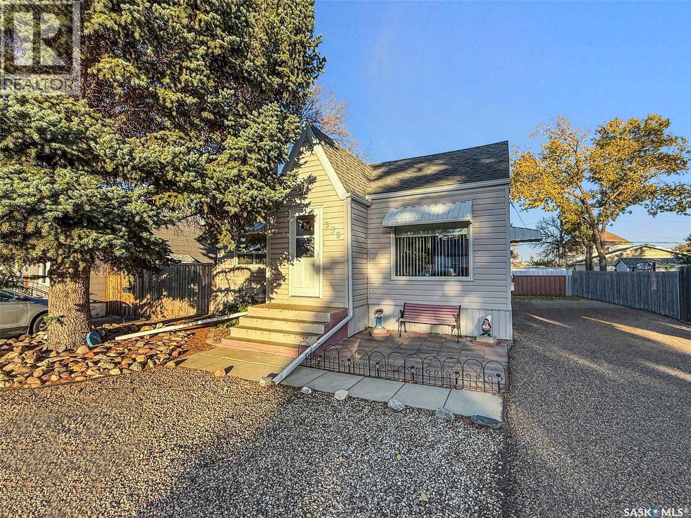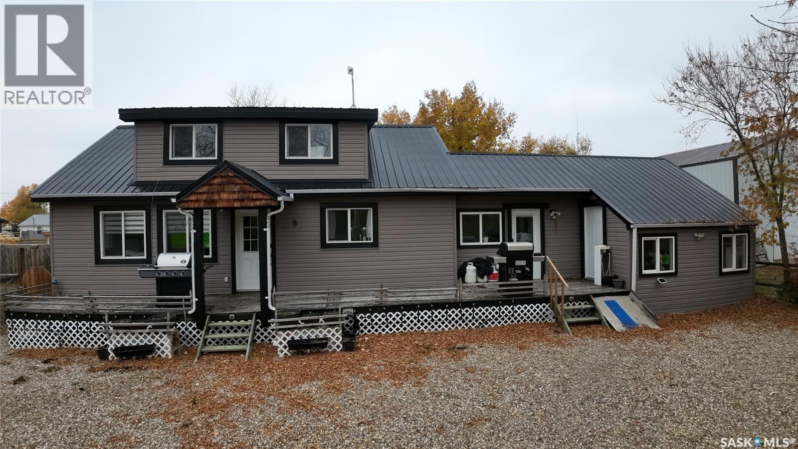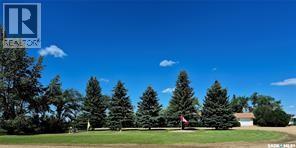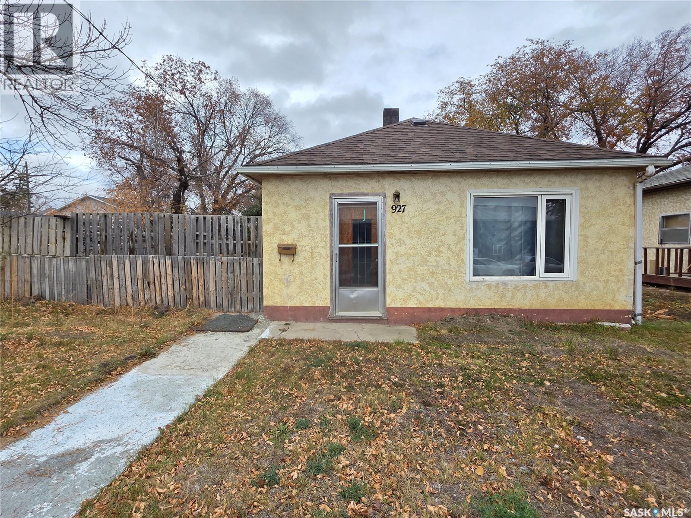- Houseful
- SK
- Swift Current
- S9H
- 735 Sidney St E
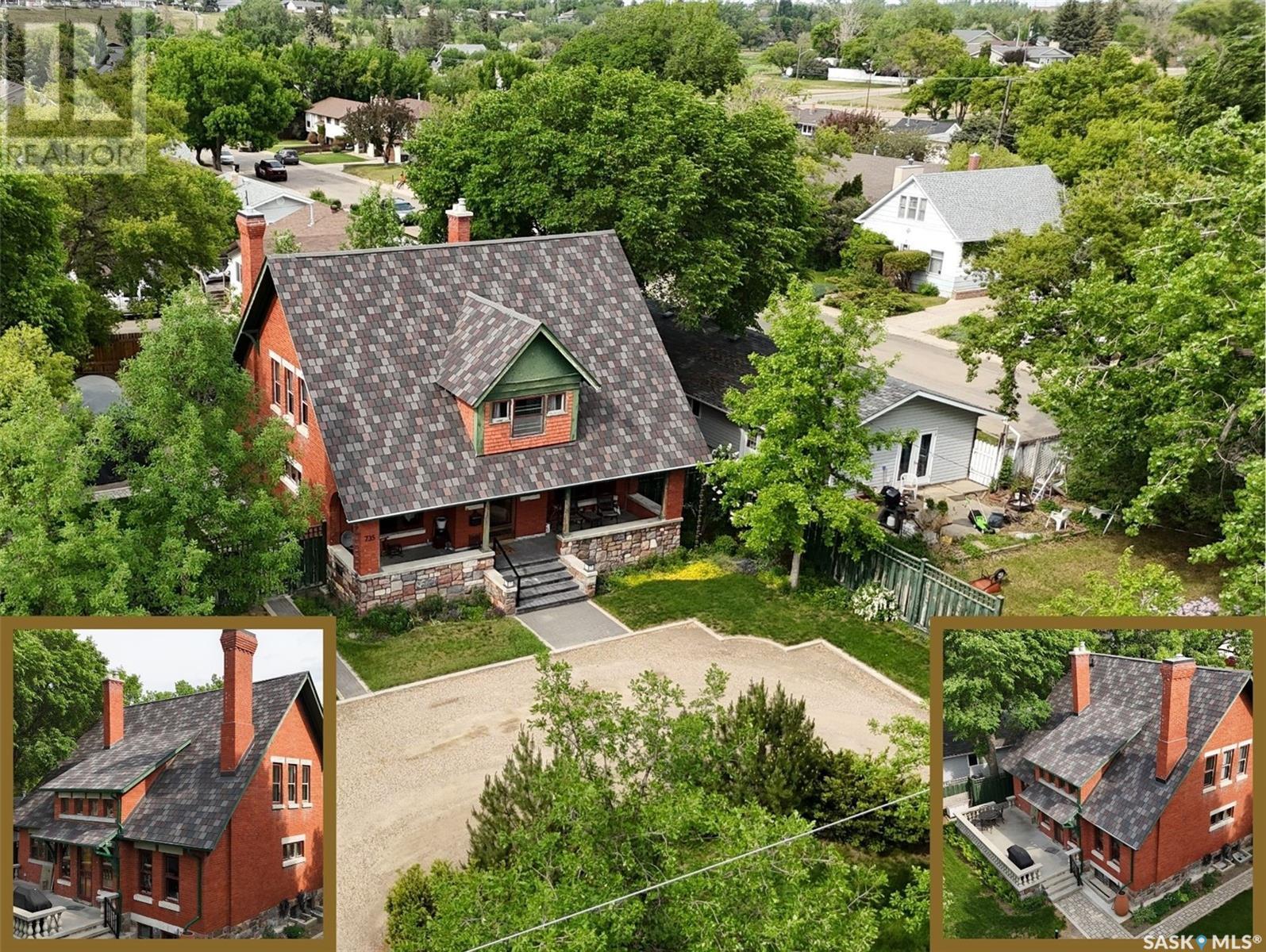
Highlights
Description
- Home value ($/Sqft)$237/Sqft
- Time on Houseful98 days
- Property typeSingle family
- Year built1912
- Mortgage payment
Welcome to Ashley Park Manor – a rare opportunity to own a beautifully restored piece of Swift Current history. Built in 1912 in the English Arts & Crafts style, this iconic double-brick home offers 2,104 sq ft of character-rich space, perfectly blending timeless charm with modern updates. Ideally located in the heart of Ashley Park, just steps from Elmwood Park and the Chinook Parkway, this home sits on a mature oversized lot with an inviting curved drive and rebuilt covered verandah. Lovingly refurbished inside and out: foundation fully reinforced, all-newer sewer and plumbing lines (including to the street), upgraded electrical throughout, lifetime shingles, and restored or rebuilt original windows. Inside you’ll find original hardwoods and millwork (maple on main floor, fir on 2nd) wainscotting, leaded glass & decorative ceiling beams in the great room. The grand entry hosts a stately staircase, flanked by two sets of wood sliding doors opening to a formal dining room and a spacious living area with a sitting room behind that features a cozy gas fireplace with refaced brick. A 2-pc bath at the rear echoes the home’s classic elegance. The kitchen includes a full stainless steel appliance package—featuring a premium BlueStar gas range—and awaits your finishing touches for cabinetry, flooring, and trim. Upstairs offers three bedrooms, including a spacious primary with dual closets and access to a sunny second-level sunroom—perfect for a future ensuite. The main 4-pc bath blends vintage charm with modern comfort, featuring classic hex tile alongside fully updated contemporary fixtures and finishes. The lower level features a clean mechanical area with high-efficiency furnace, on-demand hot water, reverse osmosis, softener, air filter, laundry, and ample storage. The peaceful yard includes stonework, concrete patio, NG BBQ hookup, and storage sheds. A true Swift Current landmark—restored with care and ready for its next chapter. (id:63267)
Home overview
- Cooling Central air conditioning
- Heat source Natural gas
- Heat type Forced air
- # total stories 2
- Fencing Partially fenced
- # full baths 2
- # total bathrooms 2.0
- # of above grade bedrooms 3
- Subdivision North east
- Lot desc Lawn
- Lot dimensions 11288
- Lot size (acres) 0.26522556
- Building size 2104
- Listing # Sk012350
- Property sub type Single family residence
- Status Active
- Bathroom (# of pieces - 5) 2.896m X 2.642m
Level: 2nd - Sunroom 2.794m X 2.946m
Level: 2nd - Bedroom 3.048m X 2.819m
Level: 2nd - Bedroom 3.708m X 3.226m
Level: 2nd - Primary bedroom 3.226m X 4.318m
Level: 2nd - Laundry 7.264m X 3.658m
Level: Basement - Storage 3.175m X 3.175m
Level: Basement - Other 5.613m X 5.994m
Level: Basement - Storage 1.956m X 1.93m
Level: Basement - Living room 3.531m X 4.267m
Level: Main - Enclosed porch 3.454m X 1.524m
Level: Main - Dining room 3.658m X 4.216m
Level: Main - Foyer 1.295m X 1.981m
Level: Main - Kitchen 4.039m X 2.896m
Level: Main - Bathroom (# of pieces - 2) 1.346m X 1.168m
Level: Main - Other 3.632m X 2.921m
Level: Main
- Listing source url Https://www.realtor.ca/real-estate/28610562/735-sidney-street-e-swift-current-north-east
- Listing type identifier Idx

$-1,331
/ Month

