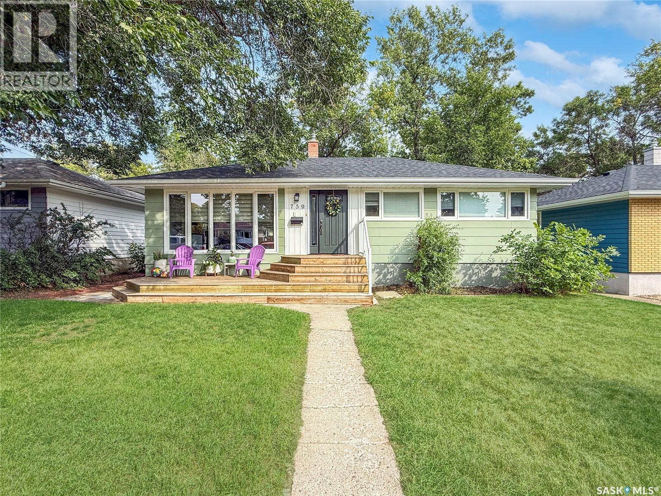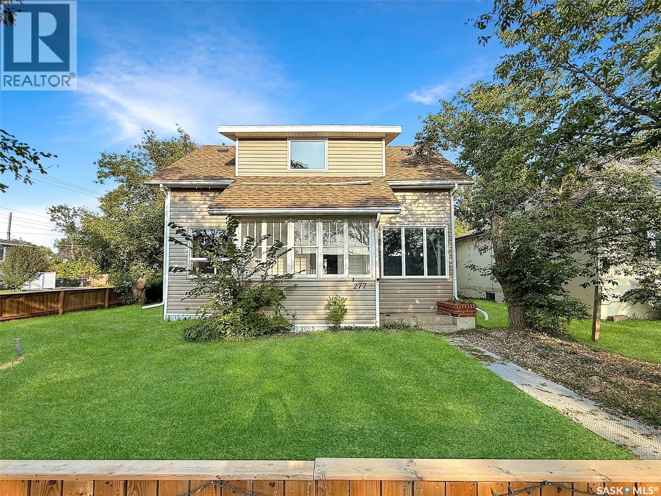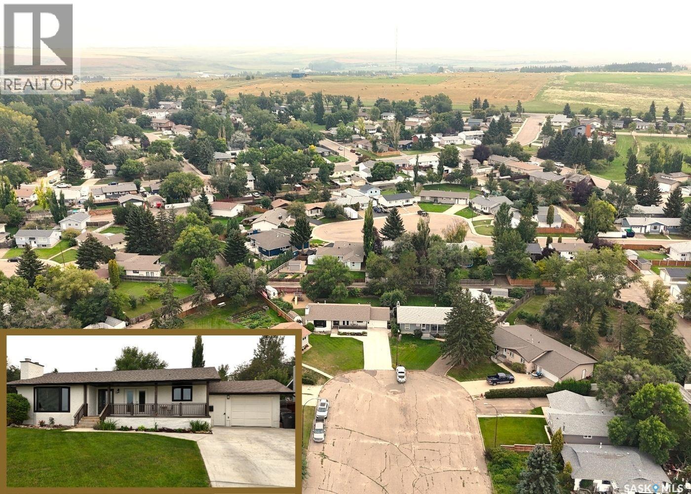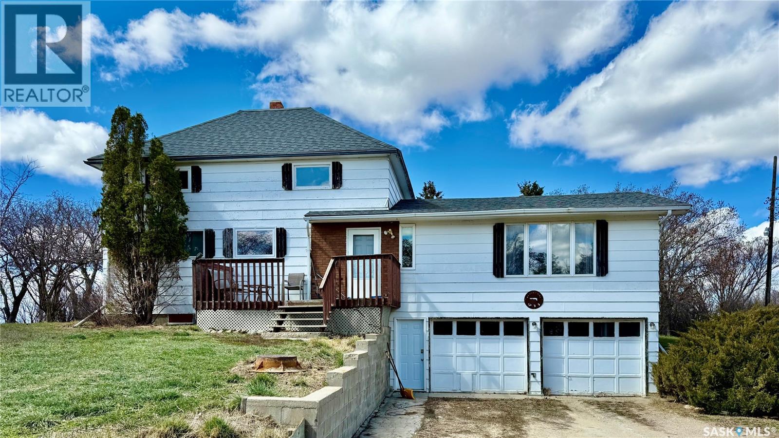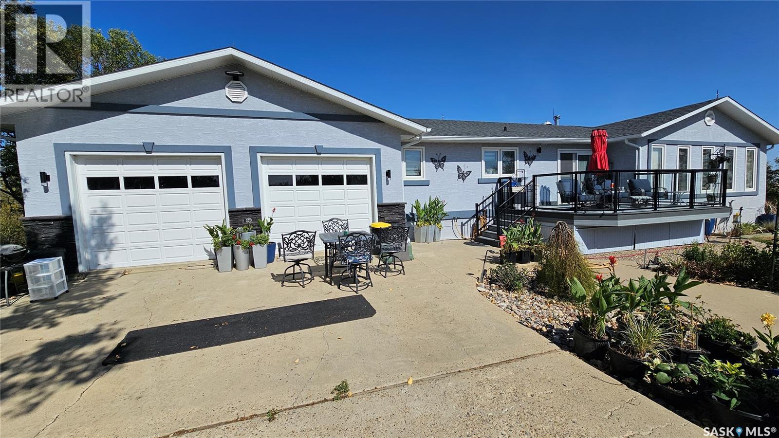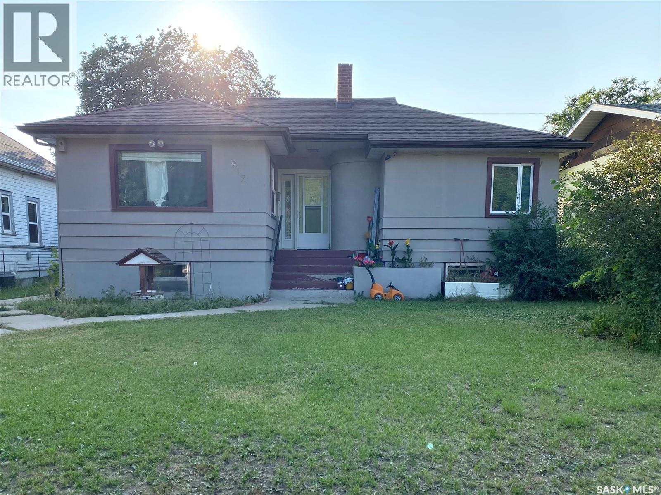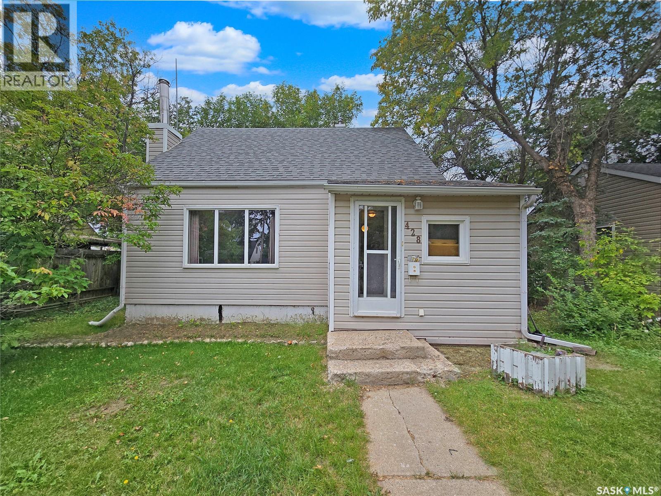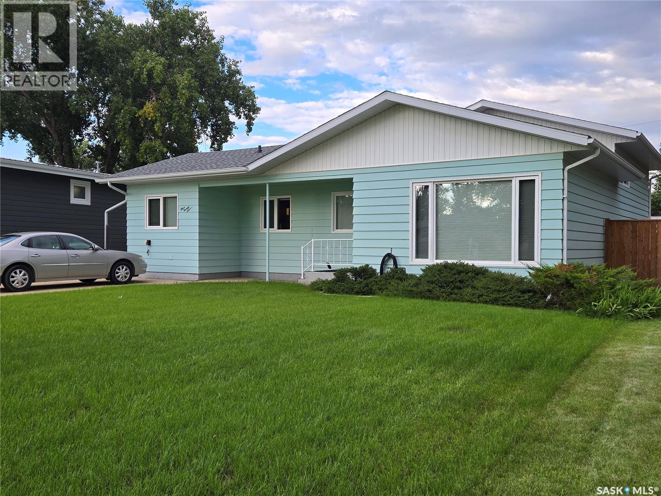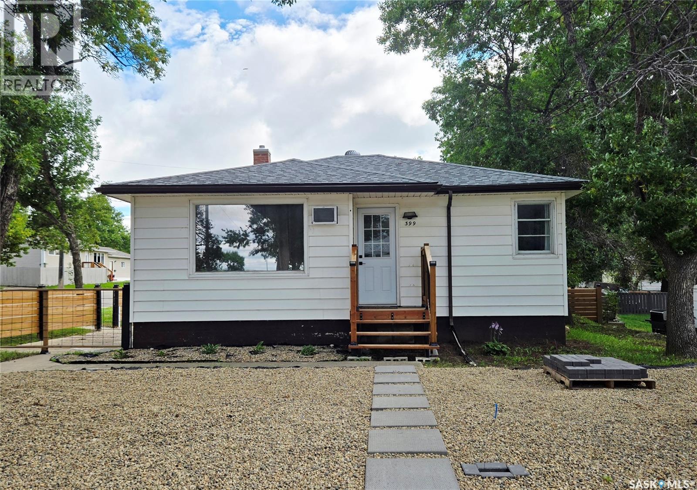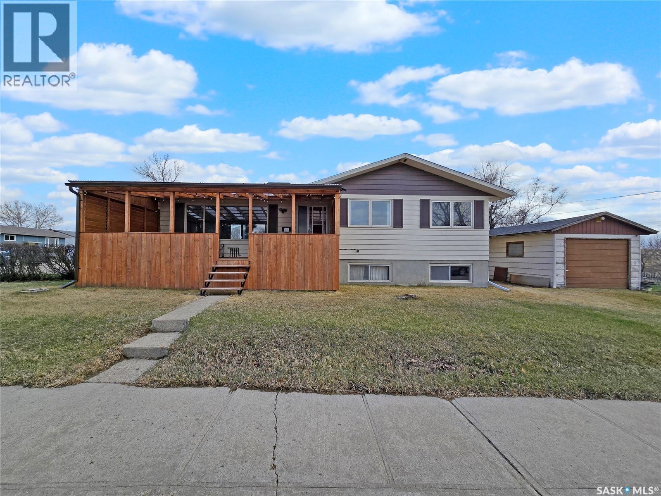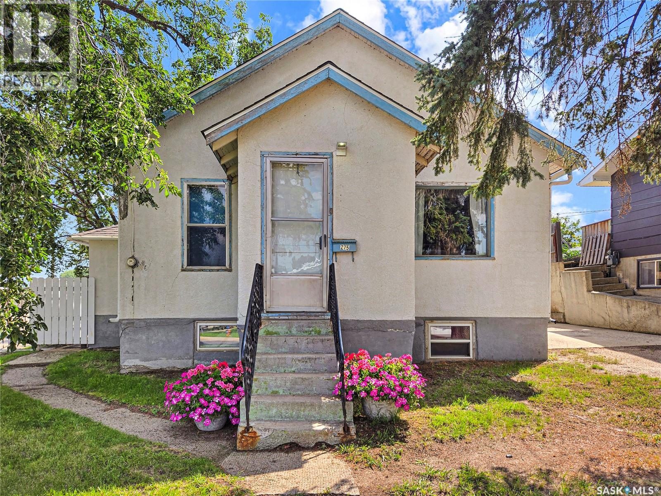- Houseful
- SK
- Swift Current
- S9H
- 808 Battleford Trl
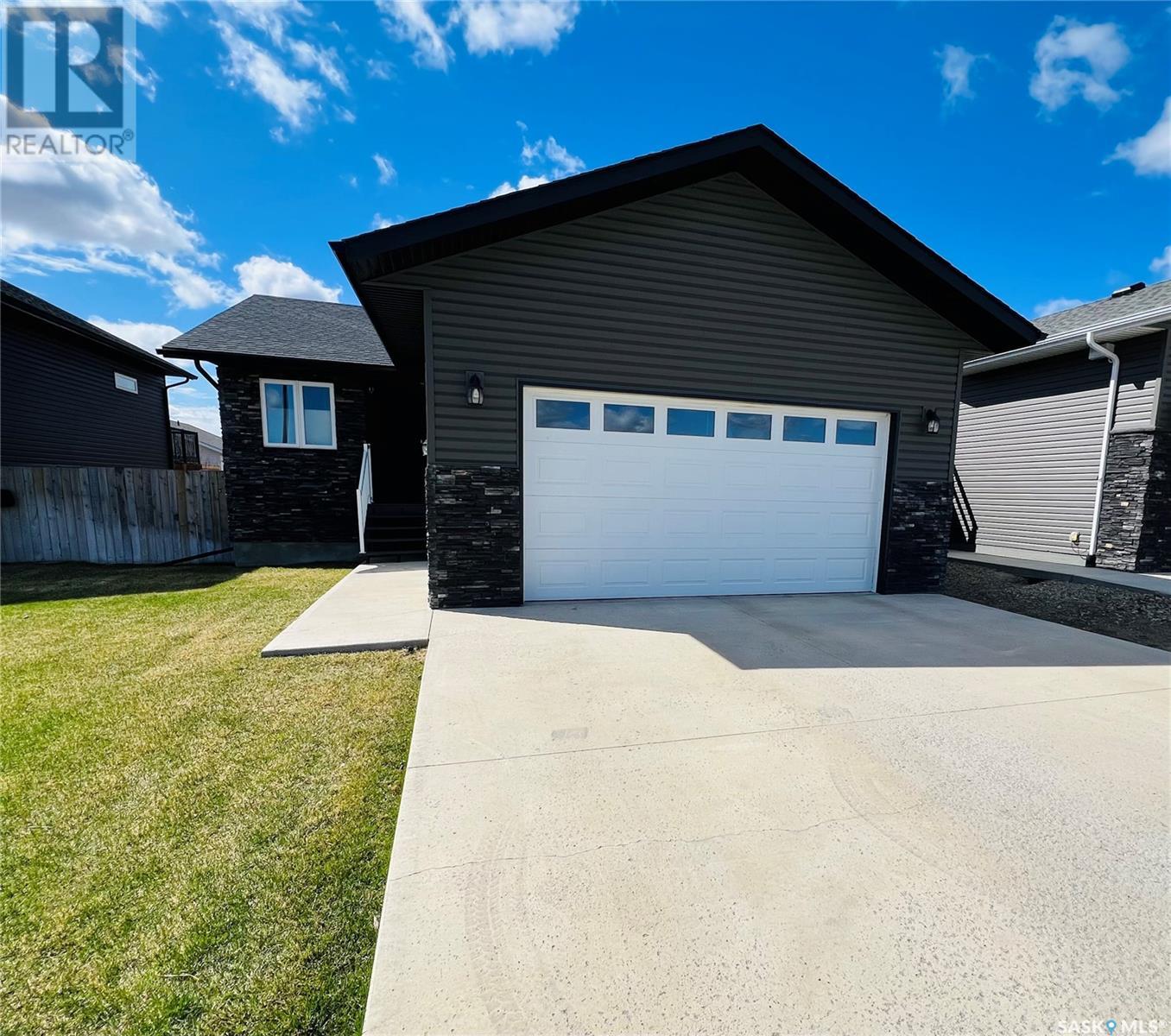
808 Battleford Trl
808 Battleford Trl
Highlights
Description
- Home value ($/Sqft)$432/Sqft
- Time on Houseful128 days
- Property typeSingle family
- StyleRaised bungalow
- Year built2014
- Mortgage payment
Immaculate, move in ready home located in the highly sought after Highland subdivision. This well maintained property features engineered hardwood flooring, maple cabinetry with soft close doors, quartz counter tops, stainless appliances, all for a modern upscale look and feel. The main floor welcomes you into a very spacious entryway. On the main you can find an open concept kitchen/dining/living room layout, large primary bedroom with walk in closet as well as a 3-piece ensuite. A large 4 piece bathroom with ample storage is conveniently located just off the main entrance and provides direct access from the garage. A thoughtful design for a busy household. An additional bedroom on main can serve as a guest room or home office. This home is ideal for both daily living and entertaining. Your fully finished basement boasts large windows that flood the space with natural light, a generous family room, two sizeable bedrooms, full bathroom, den and utility room. This space is perfect to accommodate guests or a growing family. Just a few of the additional highlights included a attached heated garage, u/g sprinklers, fully landscaped yard, and shingles in May 2025. Add this to your MUST SEE list!! (id:55581)
Home overview
- Cooling Central air conditioning, air exchanger
- Heat source Natural gas
- Heat type Forced air
- # total stories 1
- Fencing Fence
- Has garage (y/n) Yes
- # full baths 3
- # total bathrooms 3.0
- # of above grade bedrooms 4
- Subdivision Highland
- Lot desc Lawn, underground sprinkler
- Lot dimensions 4802
- Lot size (acres) 0.11282895
- Building size 1122
- Listing # Sk004247
- Property sub type Single family residence
- Status Active
- Family room 3.785m X 6.68m
Level: Basement - Den 2.54m X 3.302m
Level: Basement - Bedroom 2.87m X 3.759m
Level: Basement - Bedroom 2.845m X 4.394m
Level: Basement - Other Measurements not available X 3.048m
Level: Basement - Bathroom (# of pieces - 4) 2.261m X 1.499m
Level: Basement - Bedroom Measurements not available X 3.048m
Level: Main - Bathroom (# of pieces - 4) 2.057m X 3.2m
Level: Main - Living room 3.734m X 4.14m
Level: Main - Ensuite bathroom (# of pieces - 3) 2.413m X 1.499m
Level: Main - Primary bedroom Measurements not available X 3.353m
Level: Main - Kitchen Measurements not available X 3.048m
Level: Main
- Listing source url Https://www.realtor.ca/real-estate/28251316/808-battleford-trail-swift-current-highland
- Listing type identifier Idx

$-1,293
/ Month

