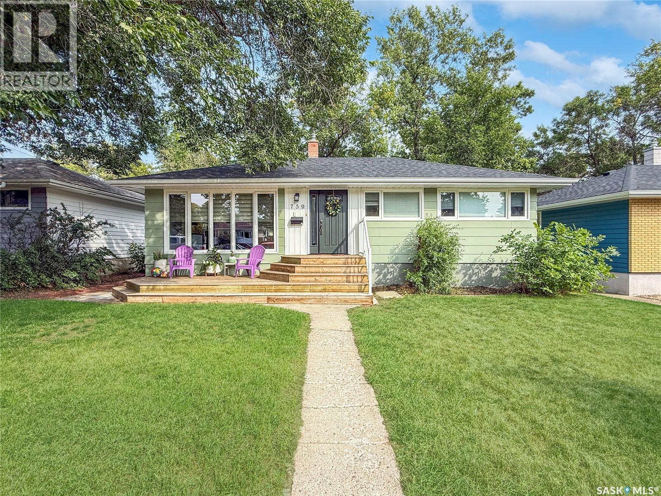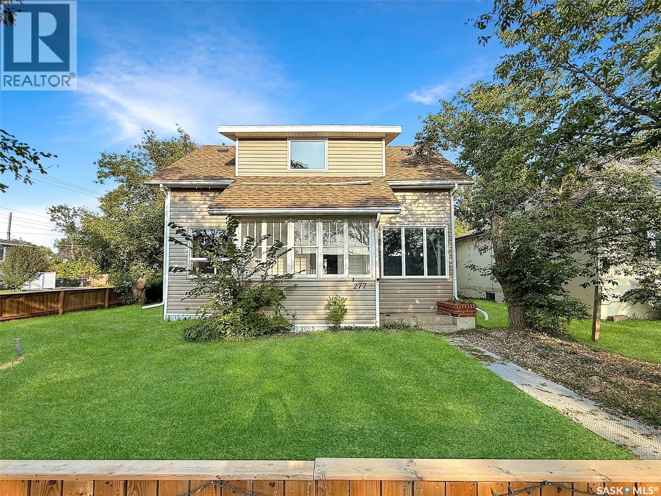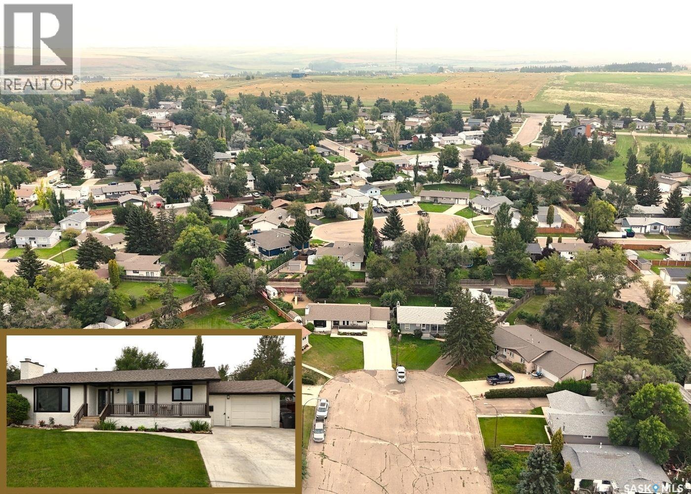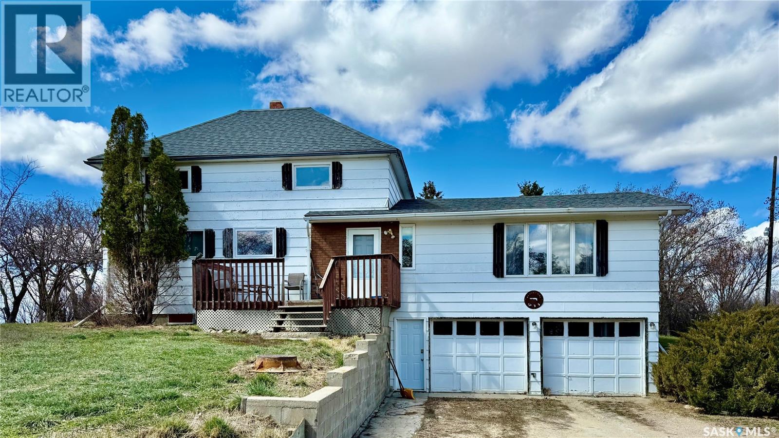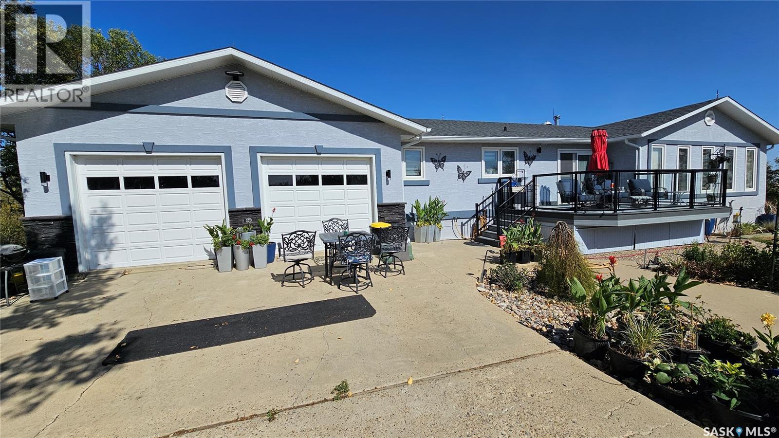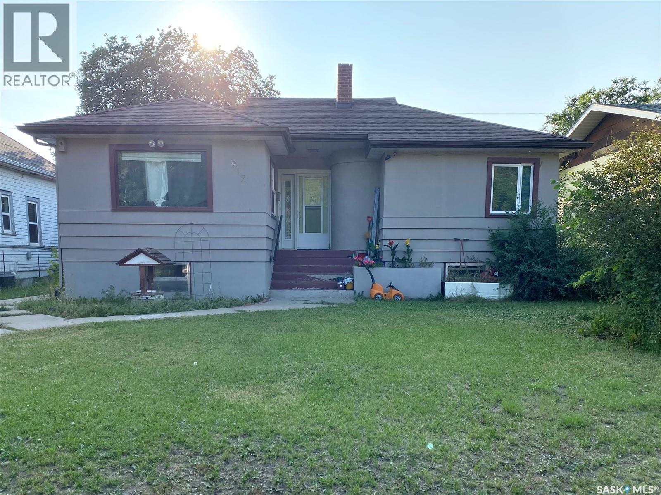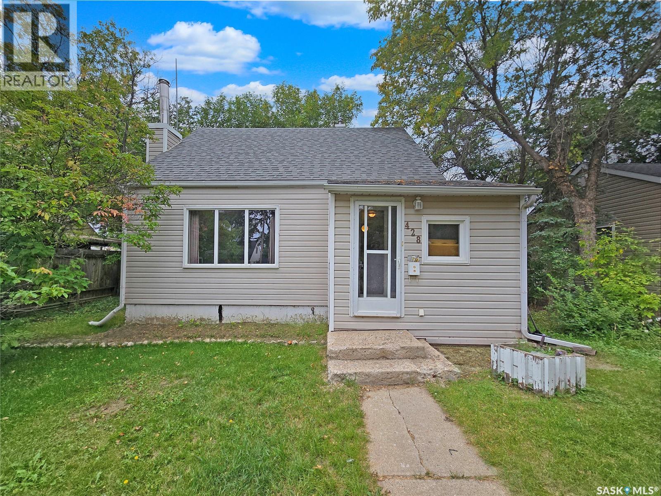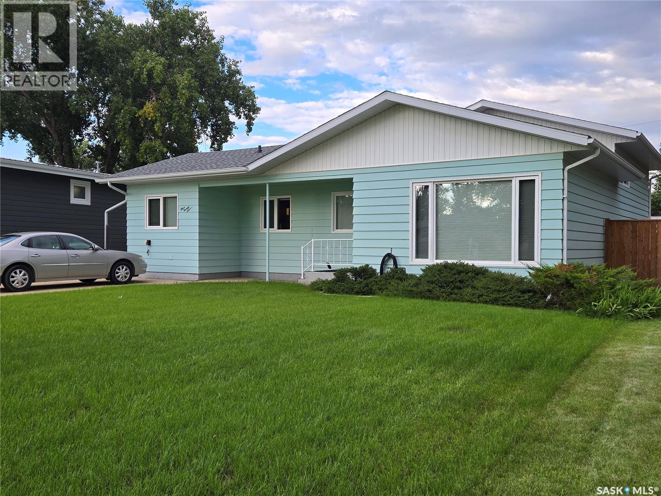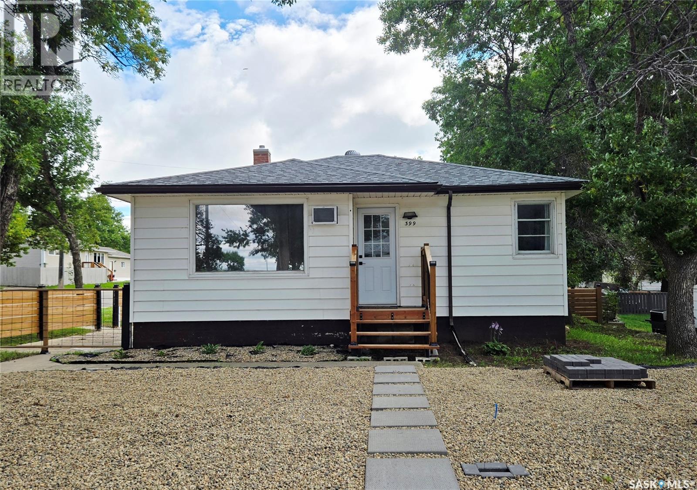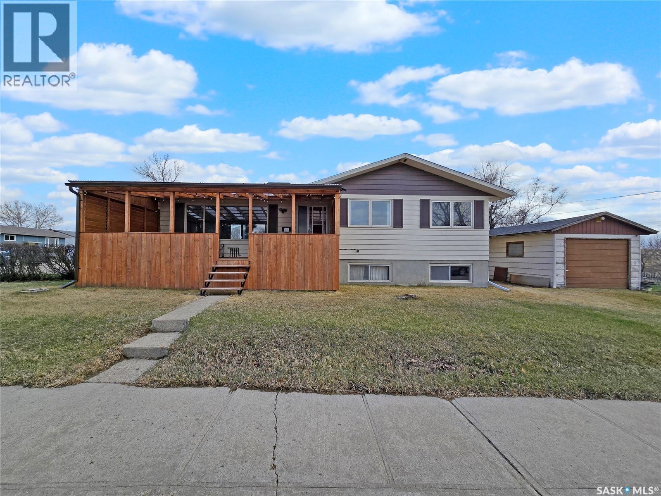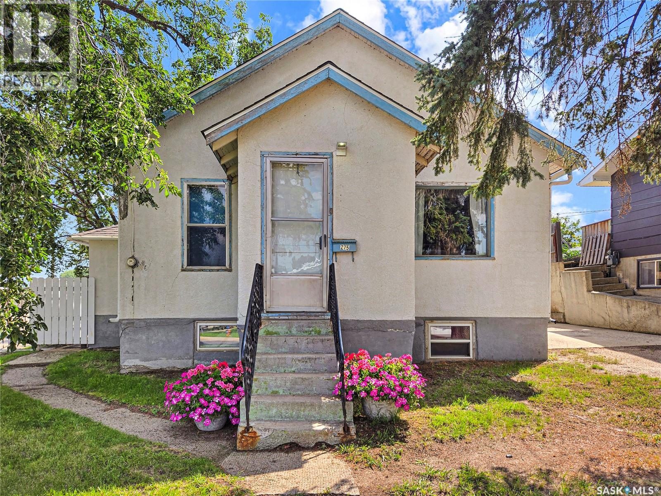- Houseful
- SK
- Swift Current
- S9H
- 813 Lochwood Pl
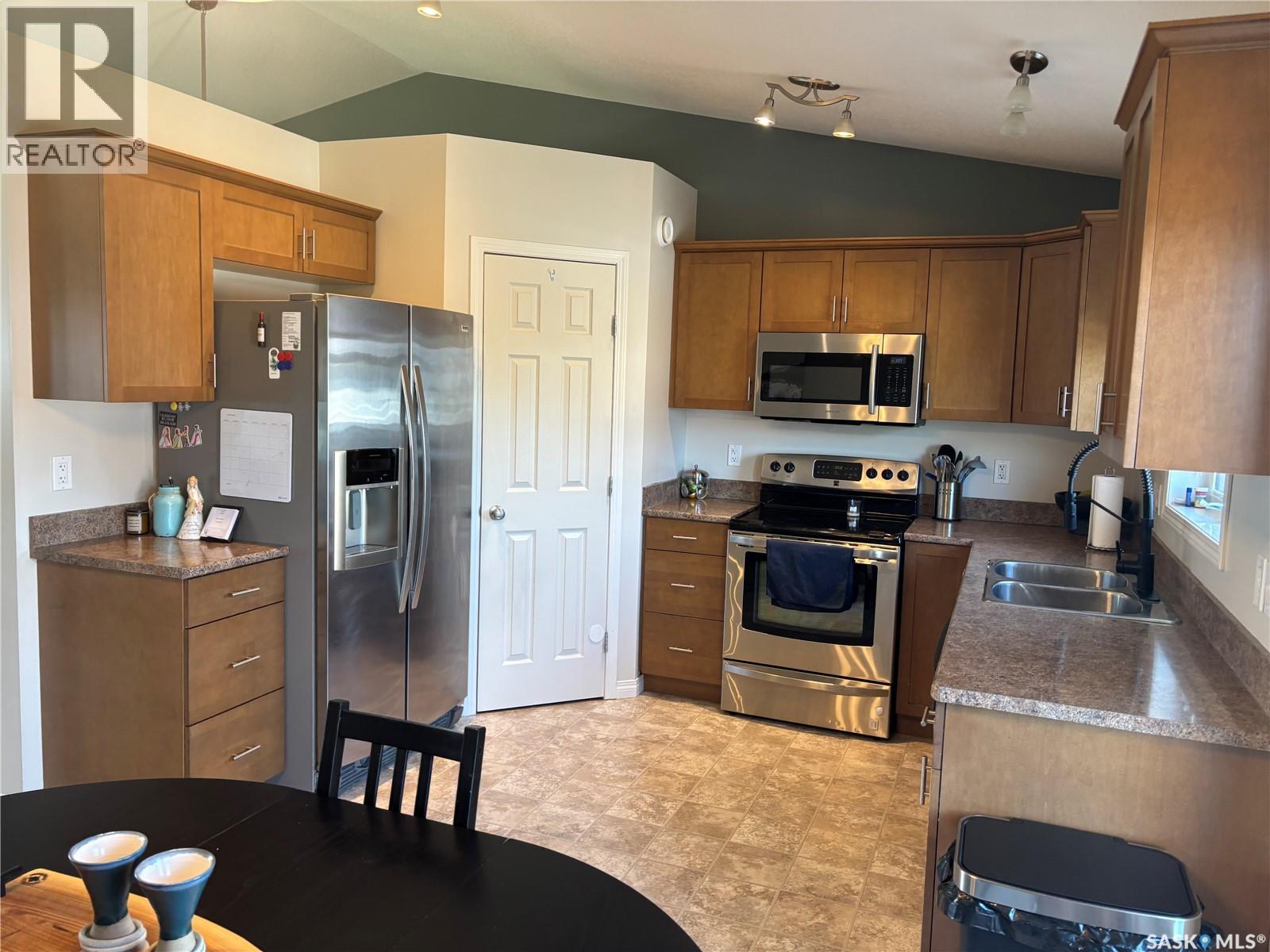
813 Lochwood Pl
813 Lochwood Pl
Highlights
Description
- Home value ($/Sqft)$316/Sqft
- Time on Houseful17 days
- Property typeSingle family
- StyleBi-level
- Year built2010
- Mortgage payment
Wow! Location, Location, Location! In the highly sought after highland area, this lovely 1100 square foot bilevel home does not disappoint. Featuring 3 spacious bedrooms upstairs, with the primary including a walk in closet. The main level also houses a 4 piece bathroom, and an open kitchen, dining and living room space. The basement is complete with a very large recreation room, a fourth bedroom and also includes a 3 piece bath. The Laundry is conveniently located in the utility room. This home has central air conditioning, an air exchanger, a natural gas bbq hookup and much more. The backyard is fenced and there is both a deck on the front of the home and on the back. Call today for more information or to take a look for yourself. (id:63267)
Home overview
- Cooling Central air conditioning, air exchanger
- Heat source Natural gas
- Heat type Forced air
- Fencing Fence
- # full baths 2
- # total bathrooms 2.0
- # of above grade bedrooms 4
- Subdivision Highland
- Lot desc Lawn, underground sprinkler
- Lot dimensions 4701
- Lot size (acres) 0.110455826
- Building size 1108
- Listing # Sk016230
- Property sub type Single family residence
- Status Active
- Laundry 3.048m X 3.353m
Level: Basement - Bedroom 3.658m X 3.048m
Level: Basement - Other 9.144m X 7.315m
Level: Basement - Bathroom (# of pieces - 3) 3.048m X 1.219m
Level: Basement - Dining room 3.962m X 3.353m
Level: Main - Primary bedroom 3.962m X 3.353m
Level: Main - Living room 3.962m X 3.962m
Level: Main - Kitchen 3.962m X 2.743m
Level: Main - Bedroom 3.353m X 2.743m
Level: Main - Bathroom (# of pieces - 4) 1.829m X 1.219m
Level: Main - Bedroom 3.353m X 3.353m
Level: Main
- Listing source url Https://www.realtor.ca/real-estate/28758554/813-lochwood-place-swift-current-highland
- Listing type identifier Idx

$-933
/ Month

