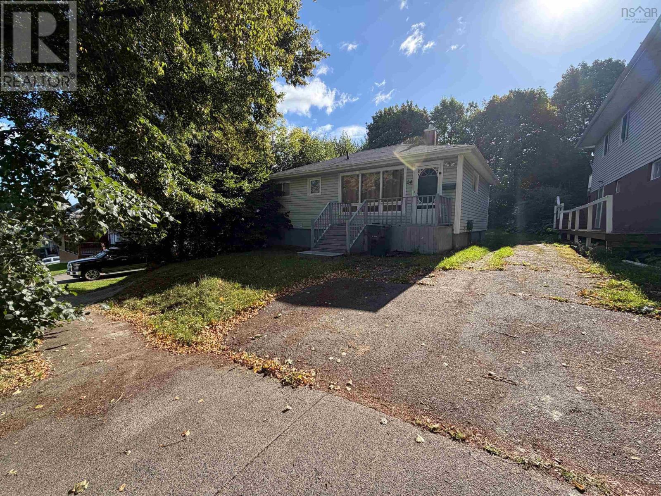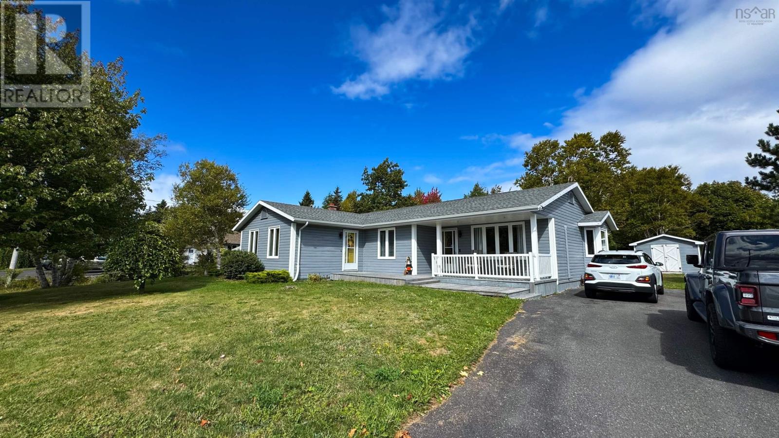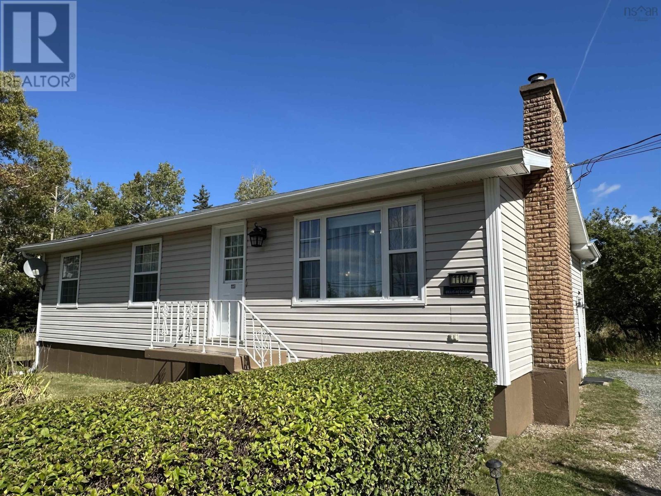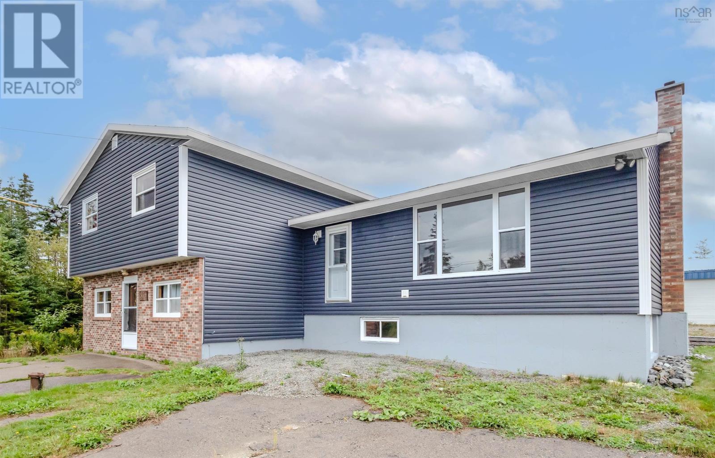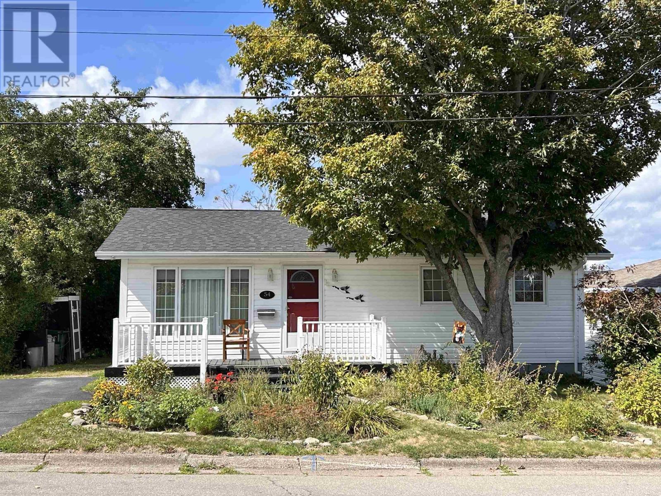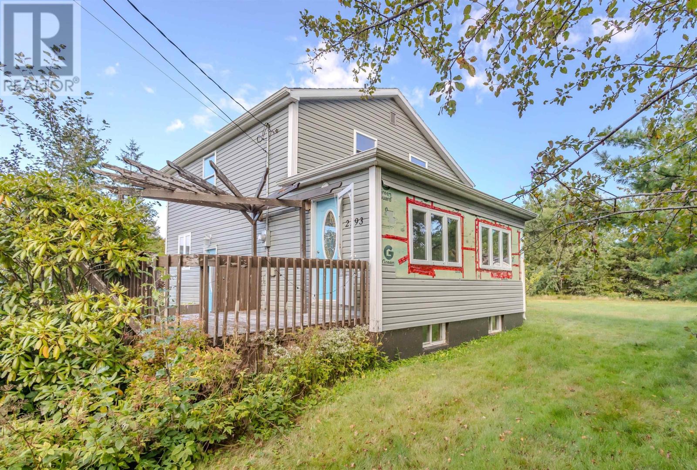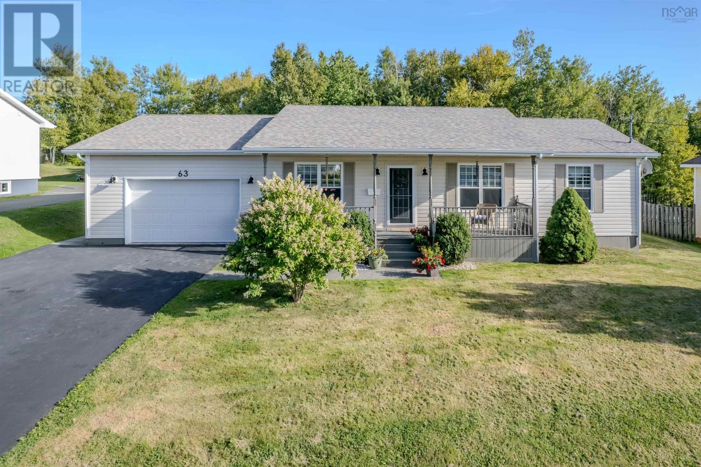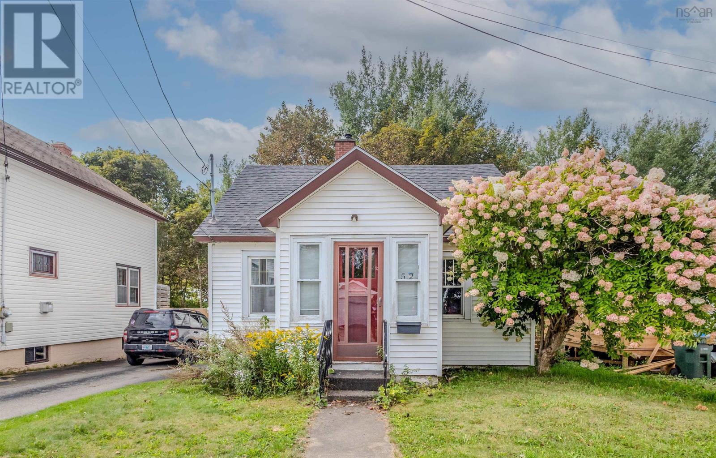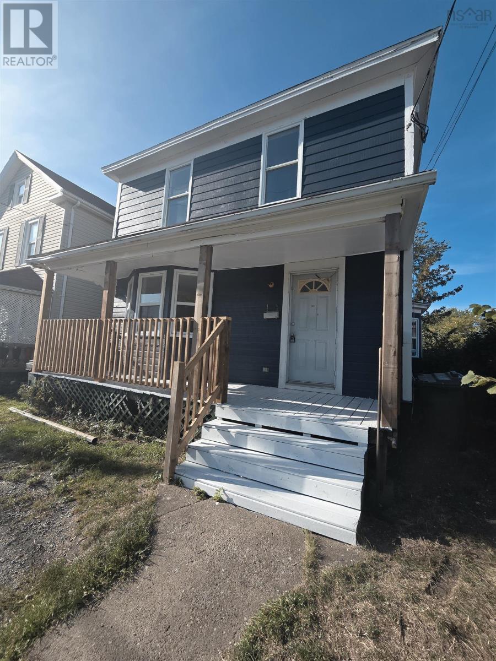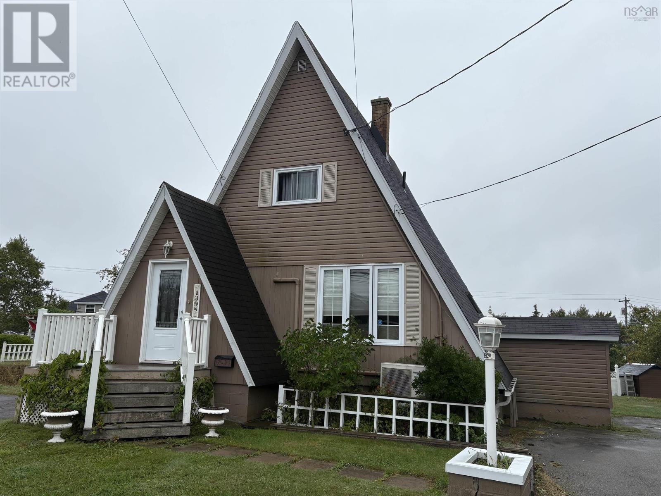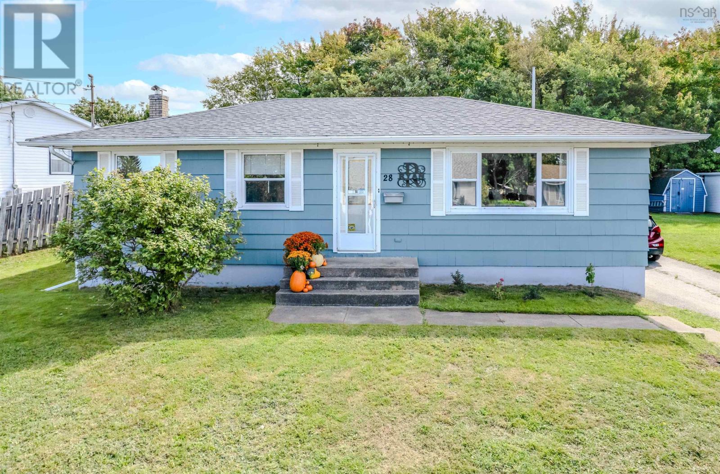
Highlights
Description
- Home value ($/Sqft)$192/Sqft
- Time on Housefulnew 20 hours
- Property typeSingle family
- StyleBungalow
- Neighbourhood
- Lot size6,599 Sqft
- Year built1969
- Mortgage payment
Welcome to 28 Ranna Drive! This well kept, charming 3 bedroom bungalow located in a desirable Ashby neighborhood is a blend of classic comfort and modern style. The main level offers a bright, inviting living and space, three well-sized bedrooms and a four piece bathroom with tiled shower. Also located on this level is the heart of the home - a newly added kitchen featuring sleek stainless steel appliances, stylish tile floor, warm butcher block countertops and sliding patio doors that open to a fully fenced in back yard - perfect for entertaining or relaxing outdoors. Downstairs, you'll find a large open family room ideal for movie nights, a home gym or playroom as well as a half bath and laundry room. Situated close to shopping, schools, parks and all amenities, this property is truly move-in ready and a must see! Book your showing today. (id:63267)
Home overview
- Sewer/ septic Municipal sewage system
- # total stories 1
- # full baths 1
- # half baths 1
- # total bathrooms 2.0
- # of above grade bedrooms 3
- Flooring Carpeted, hardwood, tile
- Community features Recreational facilities, school bus
- Subdivision Sydney
- Lot desc Partially landscaped
- Lot dimensions 0.1515
- Lot size (acres) 0.15
- Building size 1820
- Listing # 202524031
- Property sub type Single family residence
- Status Active
- Bathroom (# of pieces - 1-6) 8.6m X 4.2m
Level: Basement - Storage 22.7m X 13m
Level: Basement - Laundry 8.1m X 7m
Level: Basement - Family room 8m X NaNm
Level: Basement - Primary bedroom 12.9m X 9m
Level: Main - Kitchen 19m X 9.6m
Level: Main - Living room 16.8m X 11.5m
Level: Main - Bathroom (# of pieces - 1-6) 7.6m X 6.5m
Level: Main - Other 9.11m X 9.1m
Level: Main - Bedroom 9m X 8.1m
Level: Main - Dining room 8.1m X 8m
Level: Main - Bedroom 12.5m X 8m
Level: Main
- Listing source url Https://www.realtor.ca/real-estate/28898828/28-ranna-drive-sydney-sydney
- Listing type identifier Idx

$-931
/ Month

