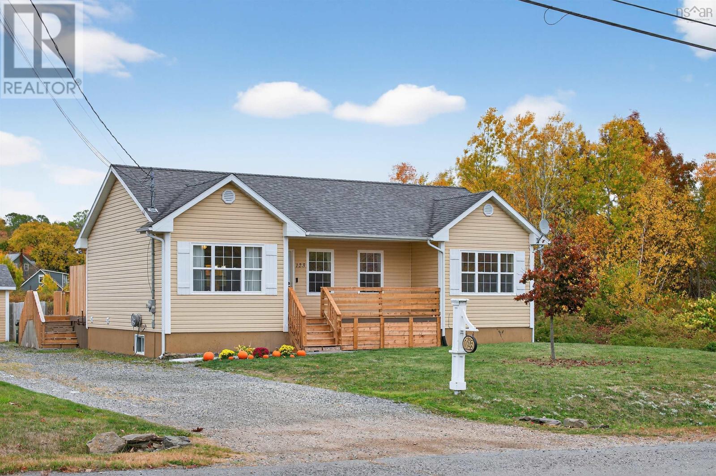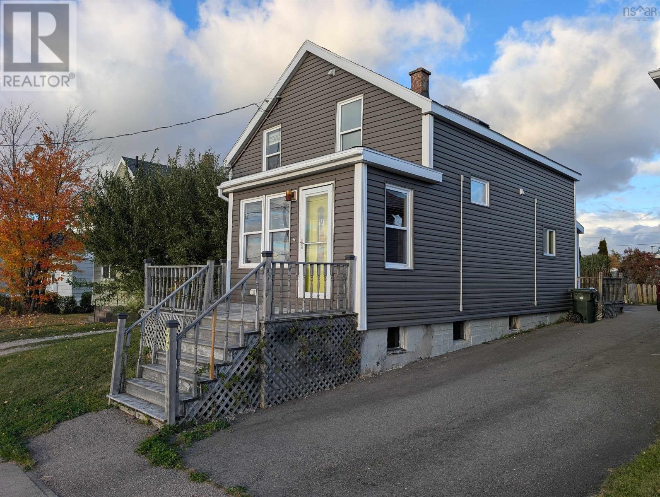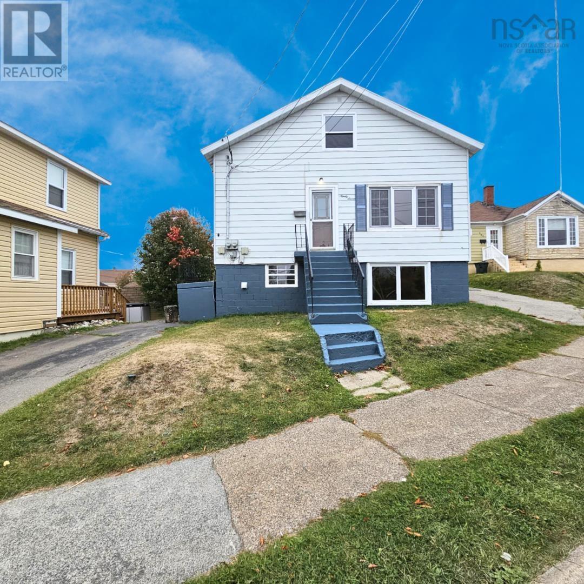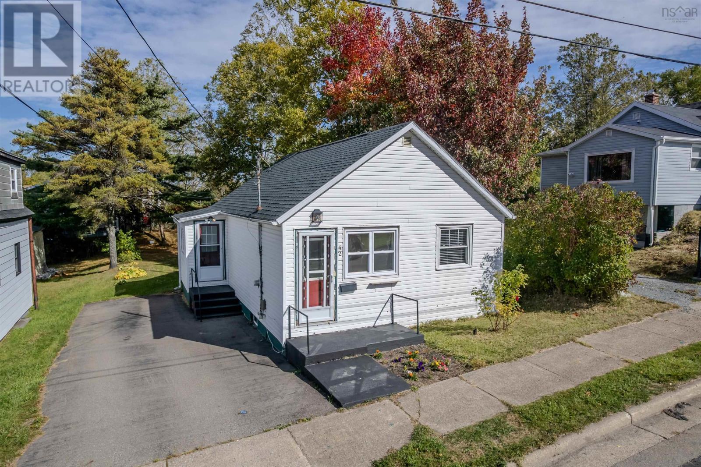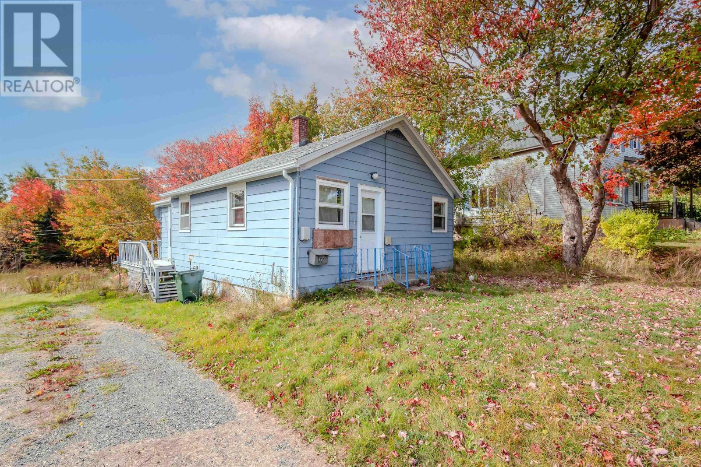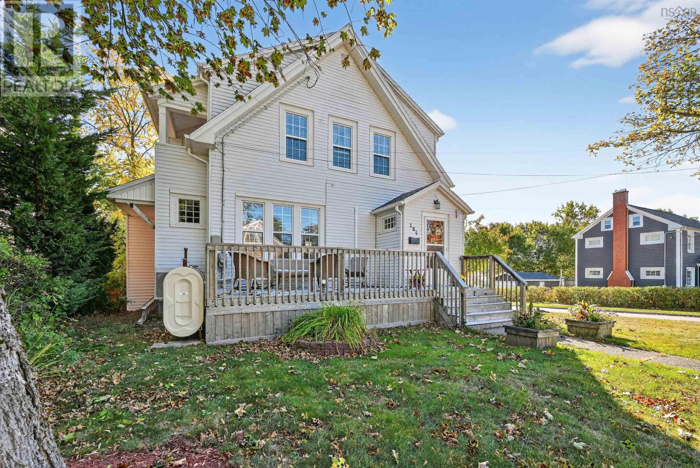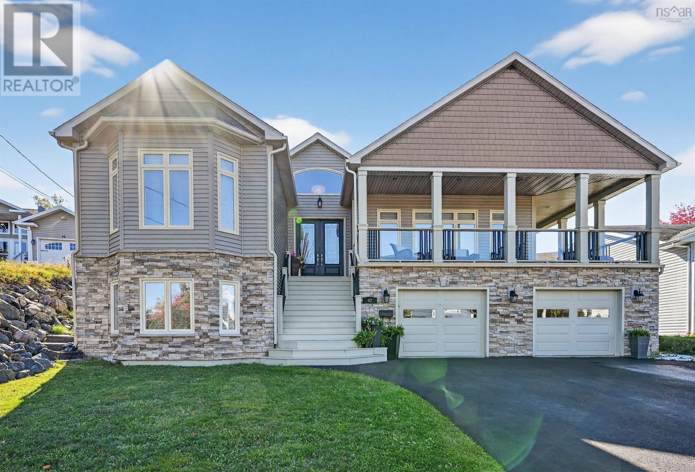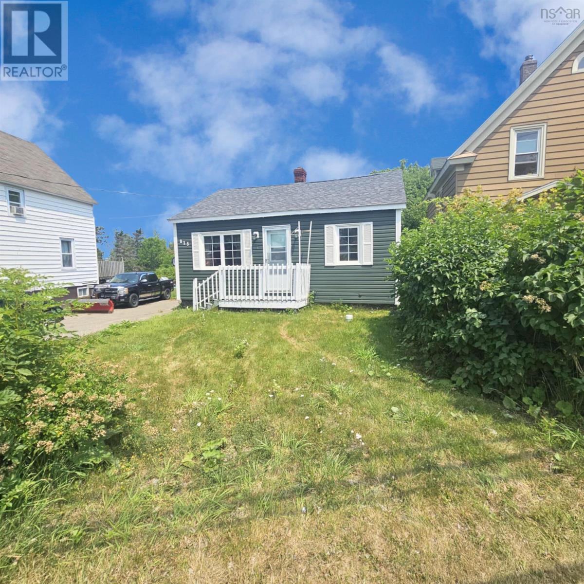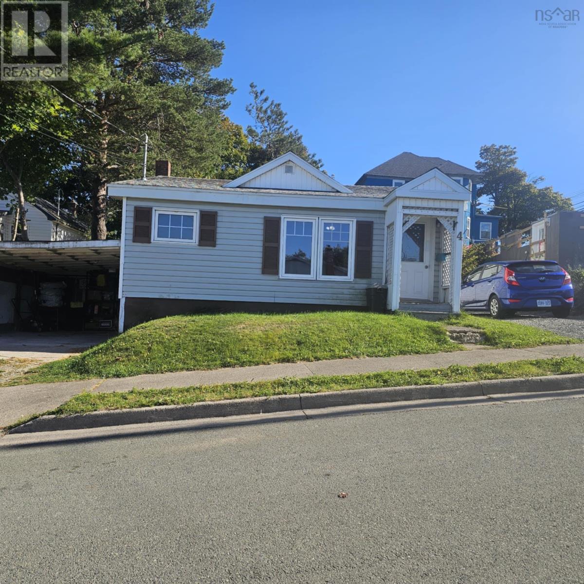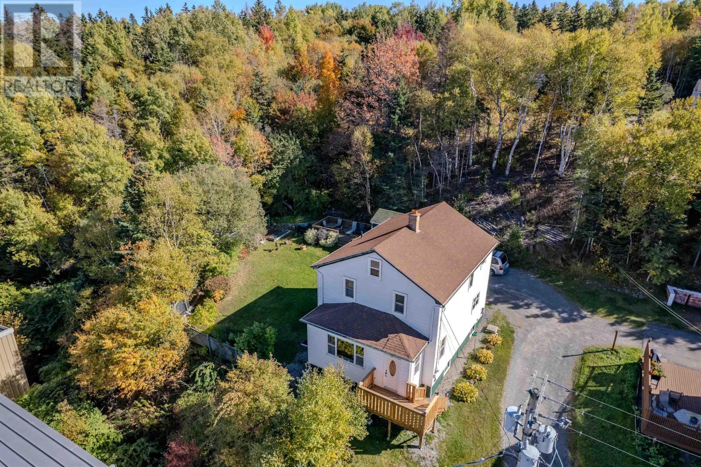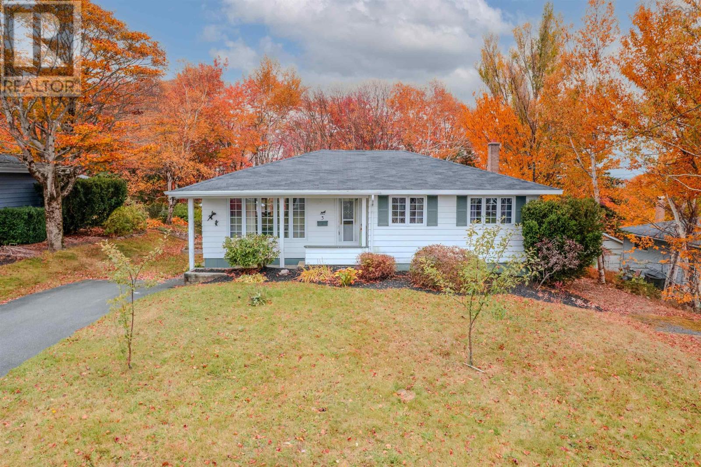
Highlights
This home is
7%
Time on Houseful
14 hours
Home features
Perfect for pets
Description
- Home value ($/Sqft)$158/Sqft
- Time on Housefulnew 14 hours
- Property typeSingle family
- StyleBungalow
- Neighbourhood
- Lot size7,501 Sqft
- Year built1973
- Mortgage payment
A GREAT location, one level living and a partially finished basement on a quiet dead end street are just a few of the many desirable qualities of this home. The private back yard with a gazebo and trails leading to the Baille Ard Trails makes a perfect home for children and nature lovers. The main floor of the home consists of a spacious living room with lots of natural light, hard wood floors that take you to the formal dining room. The kitchen has a convenient peninsula for food prep and serving. More hardwood floors take you down the hall to three bedrooms and a four piece bath. The lower level could be used as an in-law suite or a rental space with a large family room, partial kitchen, bedroom and bathroom. (id:63267)
Home overview
Amenities / Utilities
- Sewer/ septic Municipal sewage system
Exterior
- # total stories 1
Interior
- # full baths 2
- # total bathrooms 2.0
- # of above grade bedrooms 4
- Flooring Ceramic tile, hardwood, tile
Location
- Subdivision Sydney
Lot/ Land Details
- Lot dimensions 0.1722
Overview
- Lot size (acres) 0.17
- Building size 1900
- Listing # 202526289
- Property sub type Single family residence
- Status Active
Rooms Information
metric
- Family room 18.1m X 10.8m
Level: Lower - Storage 6m X 4m
Level: Lower - Bathroom (# of pieces - 1-6) 8.4m X 5m
Level: Lower - Bedroom 10.11m X 8.9m
Level: Lower - Kitchen 10.7m X 7.1m
Level: Lower - Bedroom 12.2m X 8m
Level: Main - Primary bedroom 12.2m X 10.9m
Level: Main - Kitchen 10.8m X 9.4m
Level: Main - Living room 15m X 12m
Level: Main - Dining room 11m X 8.3m
Level: Main - Bathroom (# of pieces - 1-6) 11m X 4.1m
Level: Main - Bedroom 10.9m X 9.2m
Level: Main
SOA_HOUSEKEEPING_ATTRS
- Listing source url Https://www.realtor.ca/real-estate/29015432/3-mt-allison-drive-sydney-sydney
- Listing type identifier Idx
The Home Overview listing data and Property Description above are provided by the Canadian Real Estate Association (CREA). All other information is provided by Houseful and its affiliates.

Lock your rate with RBC pre-approval
Mortgage rate is for illustrative purposes only. Please check RBC.com/mortgages for the current mortgage rates
$-800
/ Month25 Years fixed, 20% down payment, % interest
$
$
$
%
$
%

Schedule a viewing
No obligation or purchase necessary, cancel at any time
Nearby Homes
Real estate & homes for sale nearby

