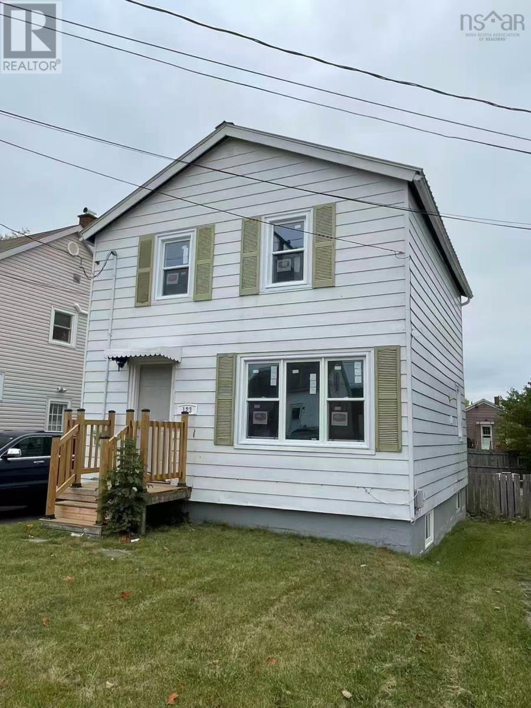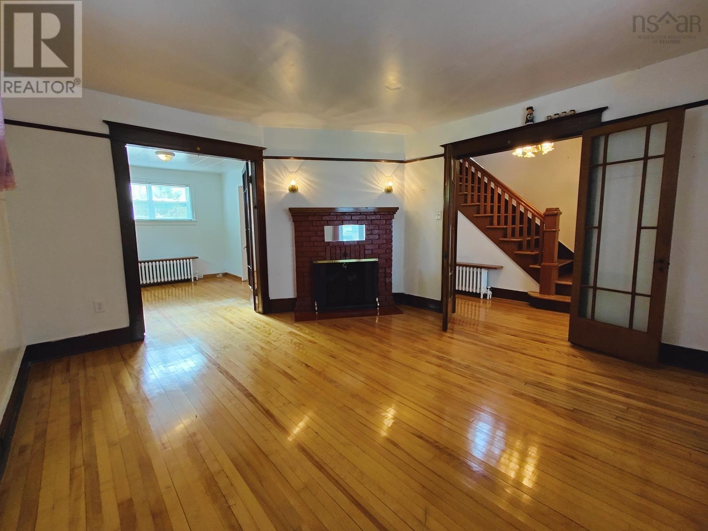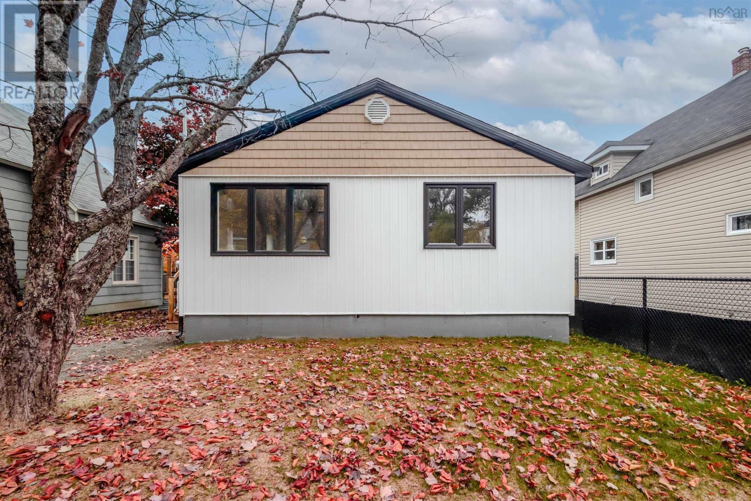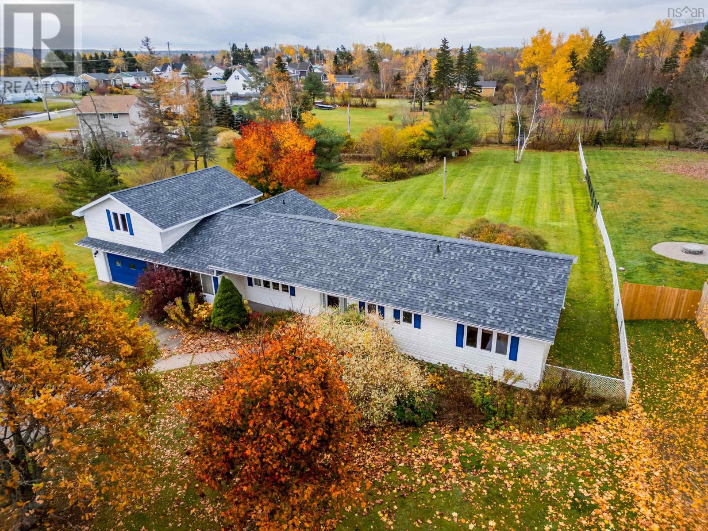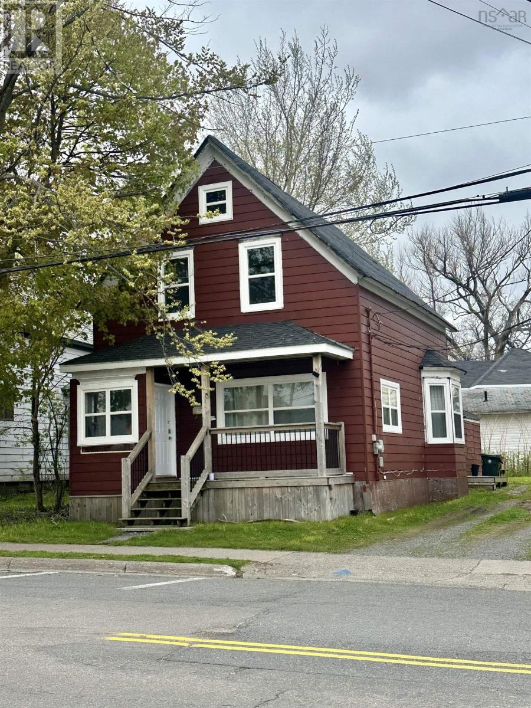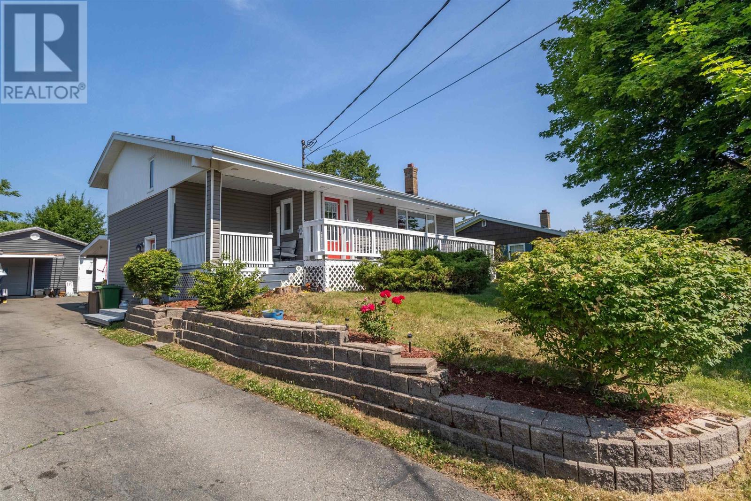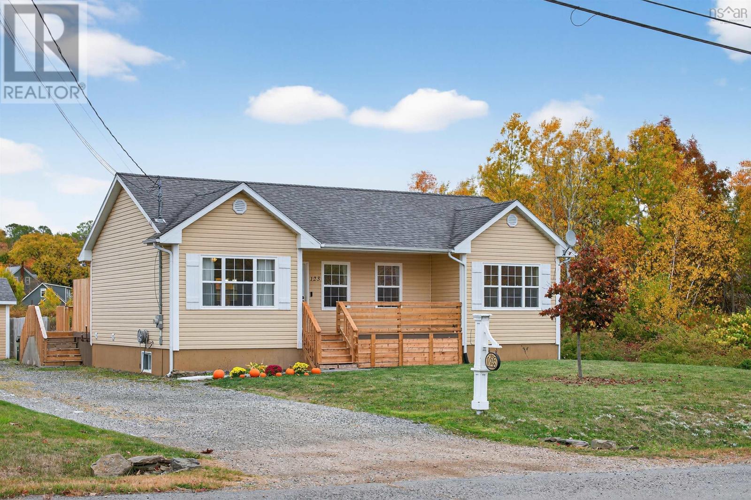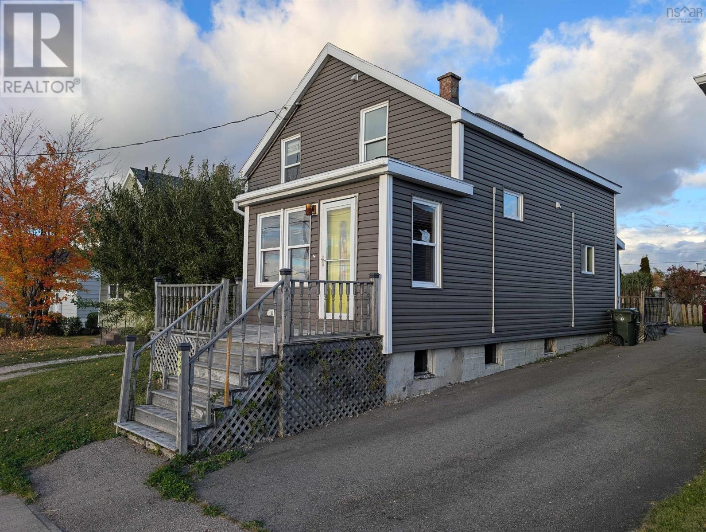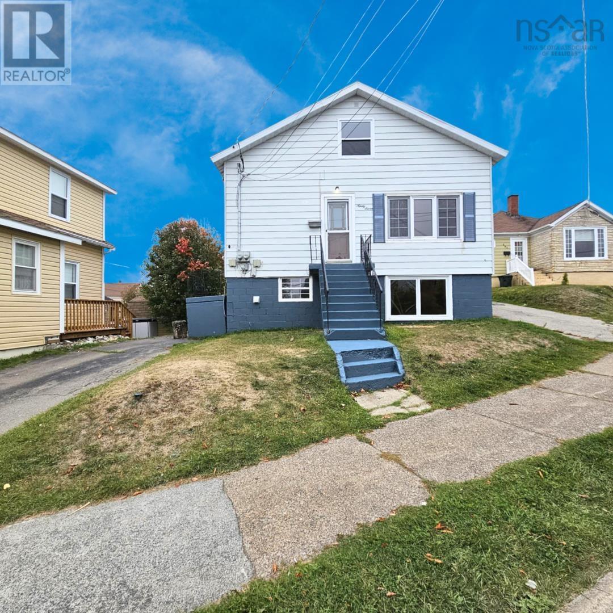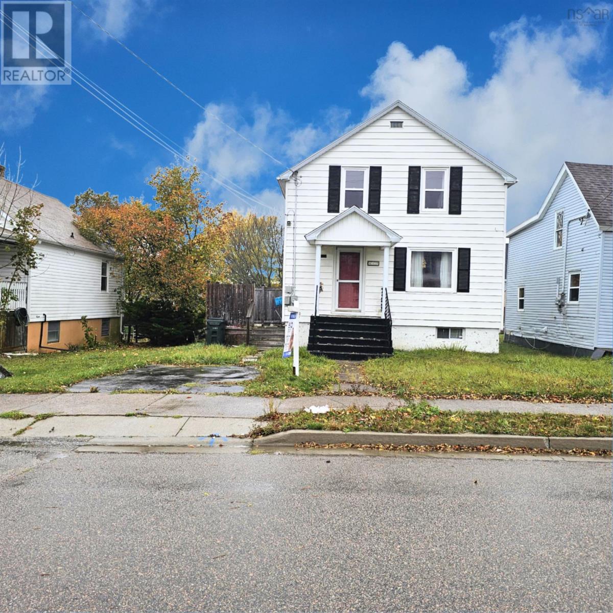
Highlights
Description
- Home value ($/Sqft)$217/Sqft
- Time on Housefulnew 2 days
- Property typeSingle family
- Neighbourhood
- Lot size3,202 Sqft
- Mortgage payment
Welcome to this charming and solid three-bedroom home, perfectly combining comfort, style, and convenience. As you step inside, you will be greeted by gleaming hardwood floors that enhance the bright and inviting living and dining areas ideal spaces for relaxing with family or entertaining guests. The functional kitchen is thoughtfully designed for everyday living, located just steps from the dining area to make meal prep simple and efficient. Upstairs, youll find three comfortable bedrooms and a well-appointed full bath, offering plenty of space for a growing family or first-time buyers. This well-built home features a breaker panel for modern electrical peace of mind, roofing shingles replaced 2023 and vinyl windows. This showcases quality craftsmanship throughout. Step outside to enjoy the charming side deck, single paved driveway , situated close to all amenities, schools, and shopping! (id:63267)
Home overview
- Sewer/ septic Municipal sewage system
- # total stories 2
- # full baths 1
- # total bathrooms 1.0
- # of above grade bedrooms 3
- Flooring Ceramic tile, hardwood, laminate
- Community features School bus
- Subdivision Sydney
- Lot desc Partially landscaped
- Lot dimensions 0.0735
- Lot size (acres) 0.07
- Building size 1056
- Listing # 202527060
- Property sub type Single family residence
- Status Active
- Bathroom (# of pieces - 1-6) 10.2m X 7.2m
Level: 2nd - Bedroom 8.8m X 7.5m
Level: 2nd - Bedroom 12.6m X 9.5m
Level: 2nd - Bedroom 13.6m X NaNm
Level: 2nd - Living room 12.6m X 12.5m
Level: Main - Kitchen 10.3m X 10.2m
Level: Main - Dining room 10.4m X NaNm
Level: Main
- Listing source url Https://www.realtor.ca/real-estate/29057288/417-chestnut-drive-sydney-sydney
- Listing type identifier Idx

$-611
/ Month

