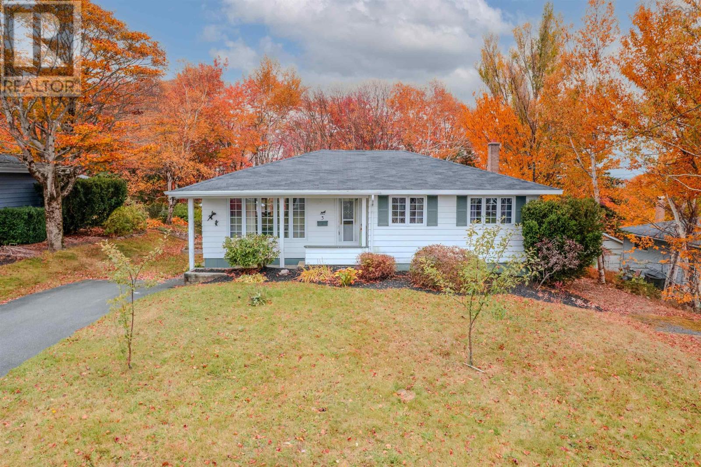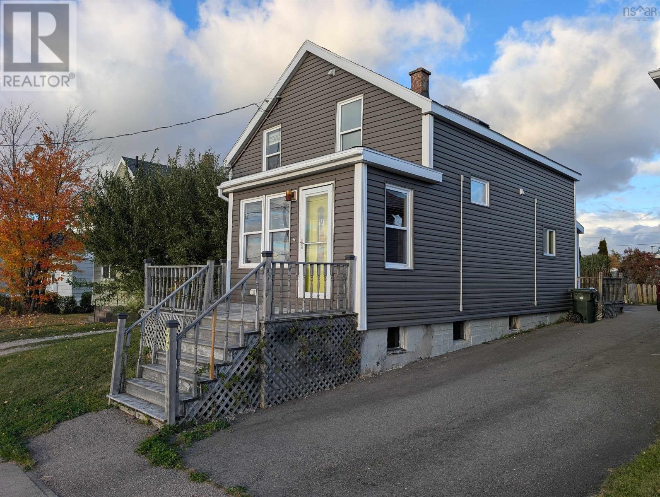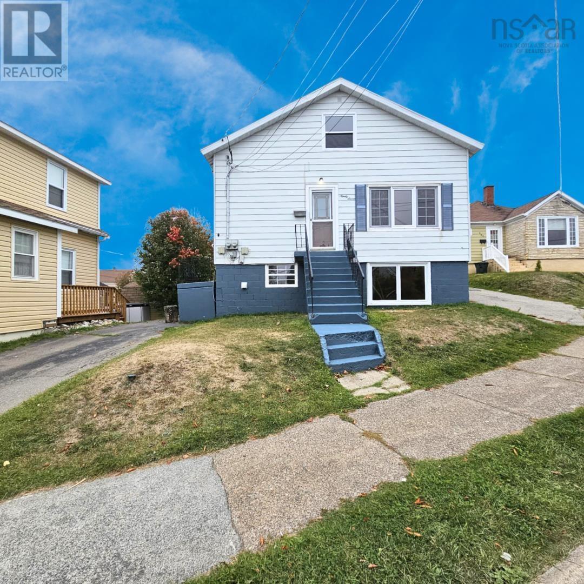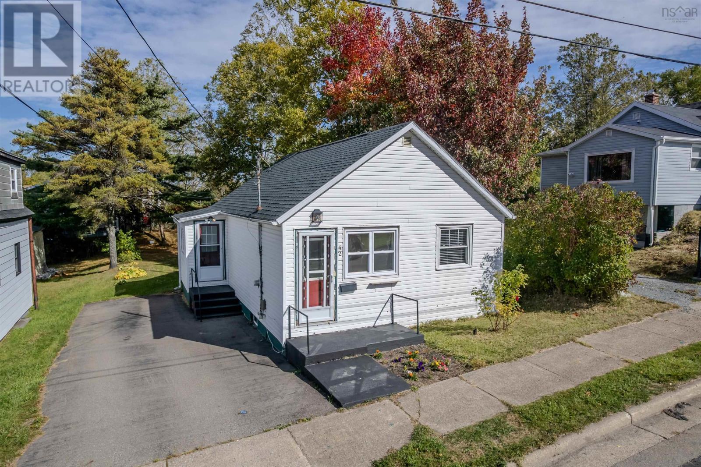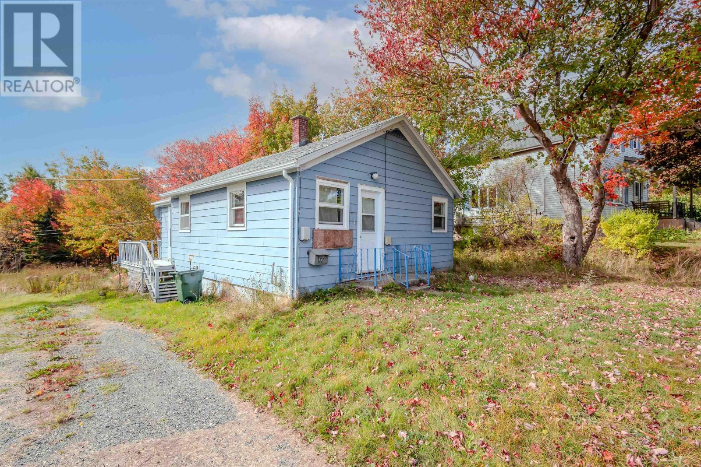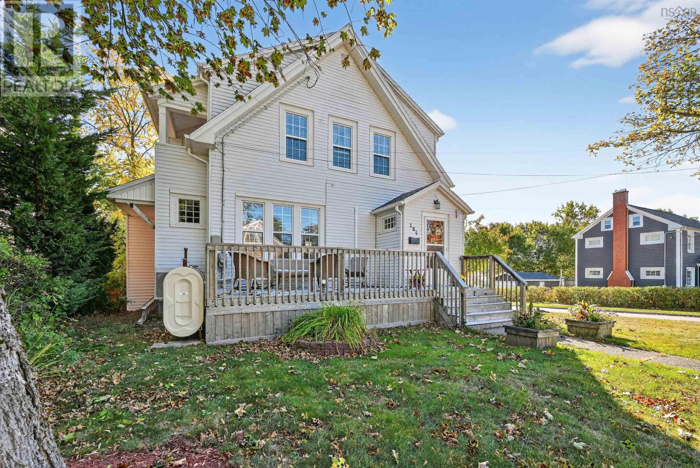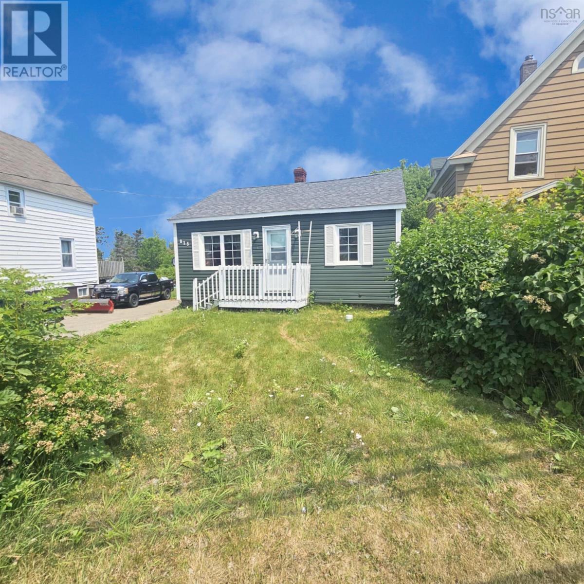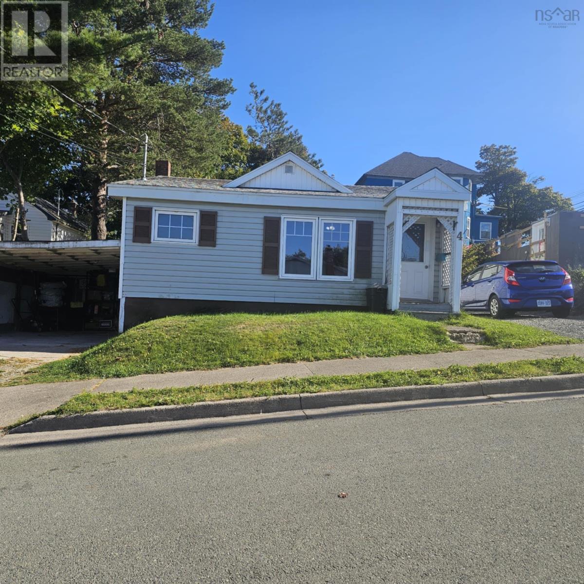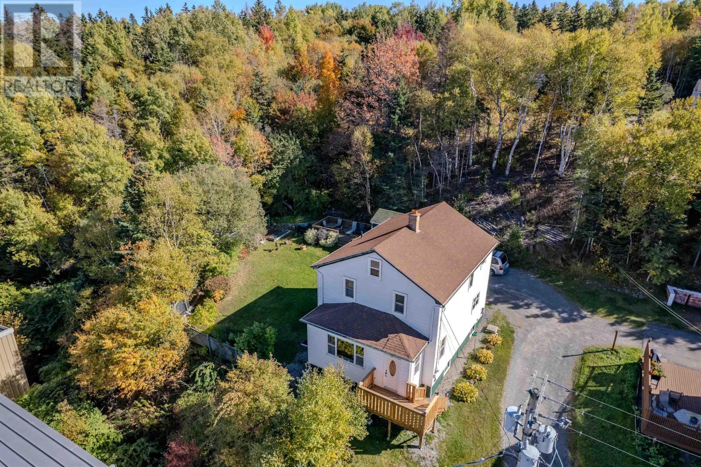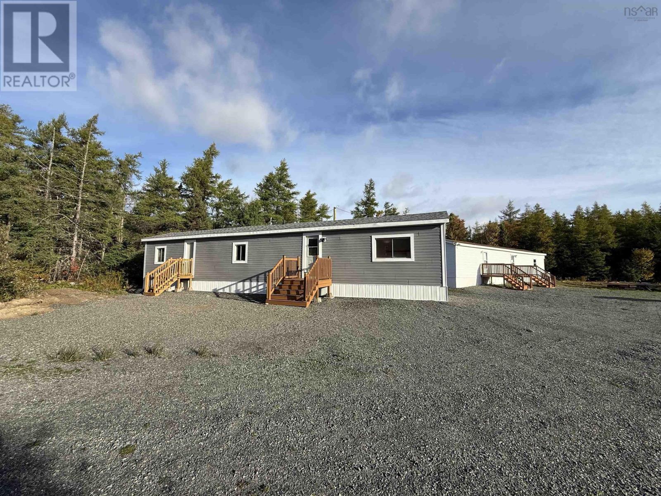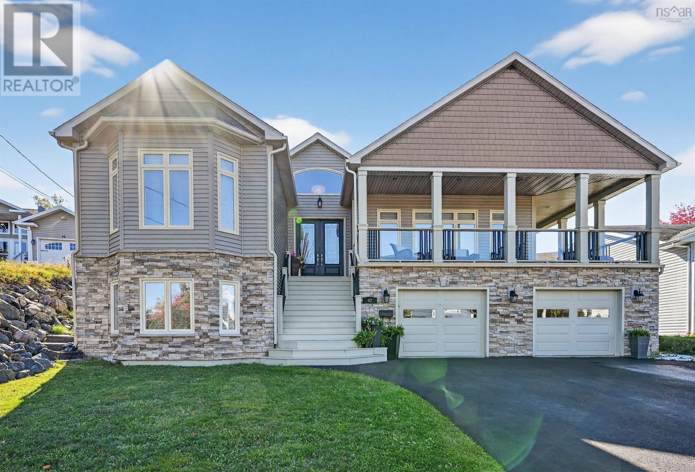
Highlights
Description
- Home value ($/Sqft)$171/Sqft
- Time on Housefulnew 6 days
- Property typeSingle family
- Style2 level
- Neighbourhood
- Lot size0.27 Acre
- Year built2012
- Mortgage payment
If you are searching for a retreat that offers the serenity and simplicity of living in the country without having to sacrifice the conveniences and amenities of the city, then welcome to the ultimate luxury that is 42 Canso Drive! Approach this stunning property and find an elegantly spectacular contemporary home perfectly situated on its sprawling lot.The house offers approximately 4800 square feet of living space and features a chic stone/vinyl exterior. Enter on the main level into the inviting foyer which features stunning ceilings and rich flooring. The spacious Chef's kitchen, with its oversized island, custom walk-in pantry custom cabinetry and open-concept living space, will certainly serve as the family gathering centre. The formal living space is exquisite and offers a propane fireplace. Immediately adjacent is an extraordinary 14x20 foot formal dining room rich in natural light with a private deck. This level also includes three large bedrooms, each one offering their own unique and dazzling vista. The primary bedroom is an exquisite sanctuary with its 5-piece ensuite bathroom (with jacuzzi tub), walk-in closet and private sitting area. Throughout the house you'll find classic flooring, 10 ft tray ceilings, chic outside living space as well as two propane fireplaces. Descend to the spacious lower level and prepare to be dazzled by the abundance of space that has been specifically designed for maximum family entertainment (including a billiard table).There is a fourth bedroom on this level with a private 3 piece bathroom and a second two piece bathroom off the living.Both the front and back of the home offer endless places to unwind and included is a large above ground pool. There is also an attached two-car-garage. This house is located near the gorgeous Baille Ard Trail on a private lot and is in walking distance to schools and playgrounds and just a few minutes drive to the the Cape Breton Regional Hospital and all the amenities in the downtown core. (id:63267)
Home overview
- Cooling Heat pump
- Has pool (y/n) Yes
- Sewer/ septic Municipal sewage system
- # total stories 1
- Has garage (y/n) Yes
- # full baths 3
- # half baths 2
- # total bathrooms 5.0
- # of above grade bedrooms 4
- Flooring Hardwood, laminate, linoleum, vinyl
- Community features Recreational facilities, school bus
- Subdivision Sydney
- Lot desc Landscaped
- Lot dimensions 0.2743
- Lot size (acres) 0.27
- Building size 4840
- Listing # 202525901
- Property sub type Single family residence
- Status Active
- Bedroom 9m X 11.9m
Level: Lower - Bathroom (# of pieces - 1-6) 4m X 6m
Level: Lower - Family room 12.6m X 27.4m
Level: Lower - Games room 20m X 24.4m
Level: Lower - Games room 15.3m X 17.6m
Level: Lower - Ensuite (# of pieces - 2-6) 6m X 8m
Level: Lower - Dining room 20.4m X 13.6m
Level: Main - Kitchen 23.5m X 14m
Level: Main - Bedroom 18.6m X 17.6m
Level: Main - Ensuite (# of pieces - 2-6) 13.6m X 9.4m
Level: Main - Foyer 7.1m X 13m
Level: Main - Living room 22.8m X 17m
Level: Main - Other 6m X NaNm
Level: Main - Bedroom 12.1m X 11.1m
Level: Main - Storage 7.4m X NaNm
Level: Main - Bathroom (# of pieces - 1-6) 11m X 6m
Level: Main - Bedroom 10.4m X 12.8m
Level: Main - Laundry 5.6m X 6.8m
Level: Main - Bathroom (# of pieces - 1-6) 4m X 6m
Level: Main
- Listing source url Https://www.realtor.ca/real-estate/28993249/42-canso-drive-sydney-sydney
- Listing type identifier Idx

$-2,211
/ Month

