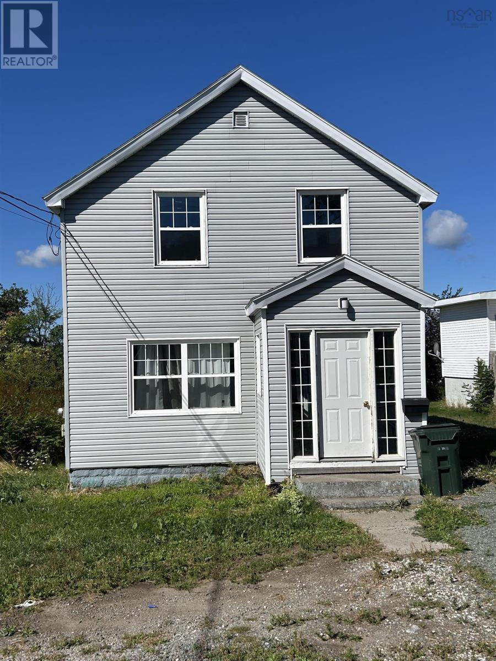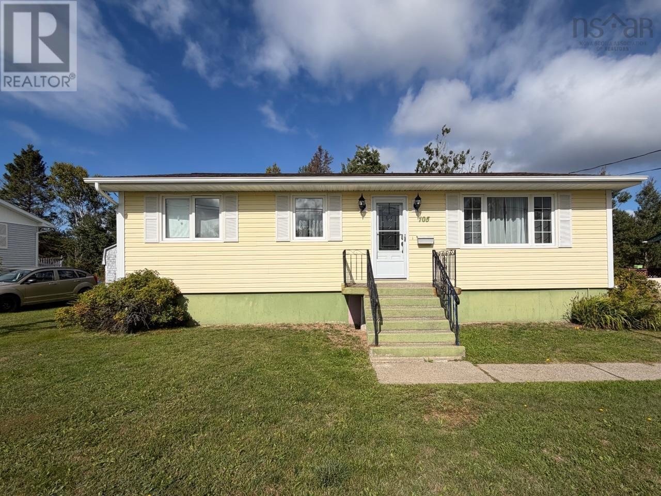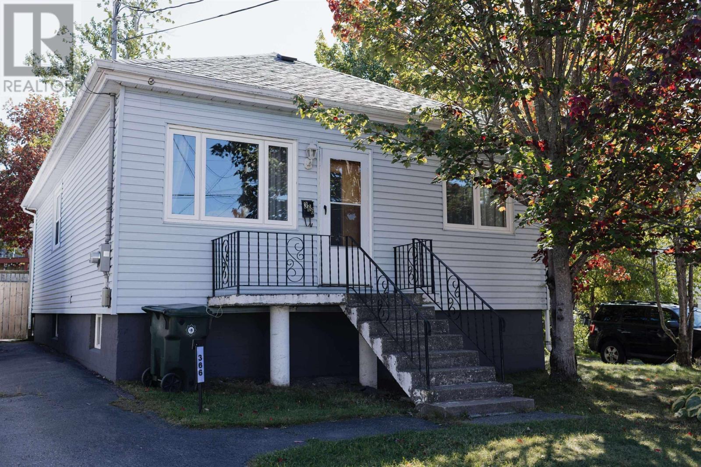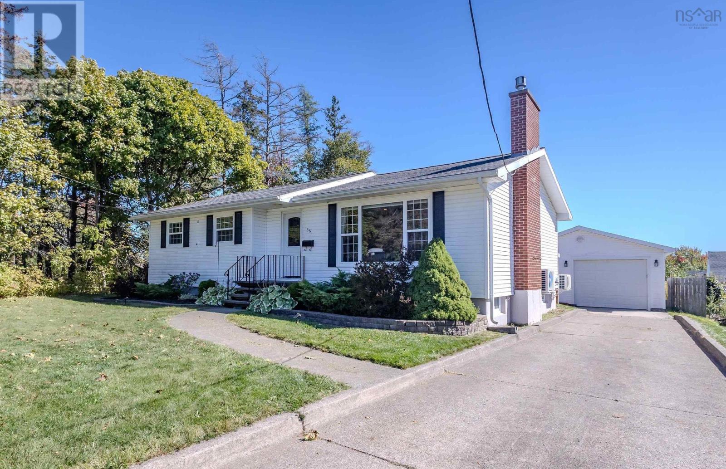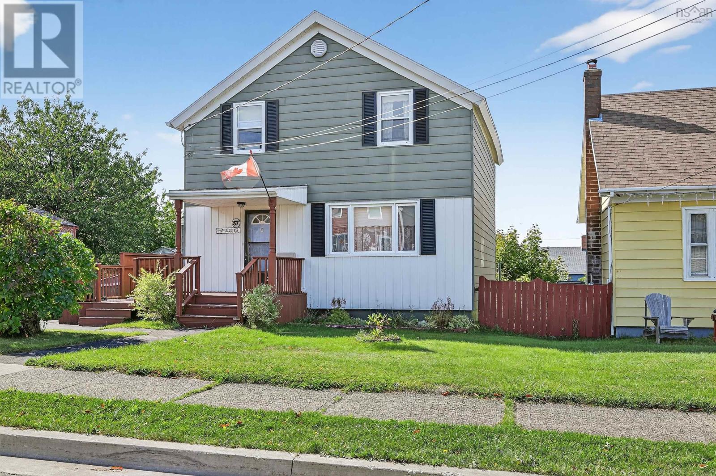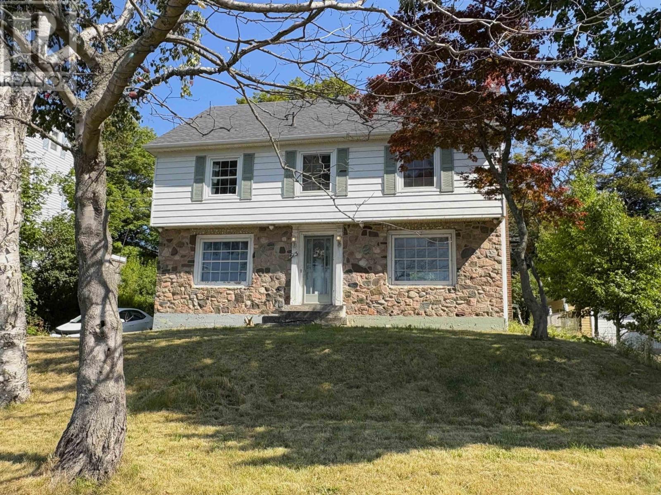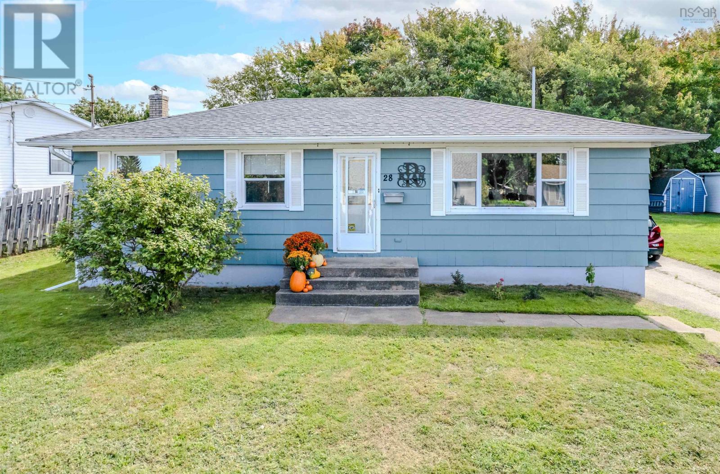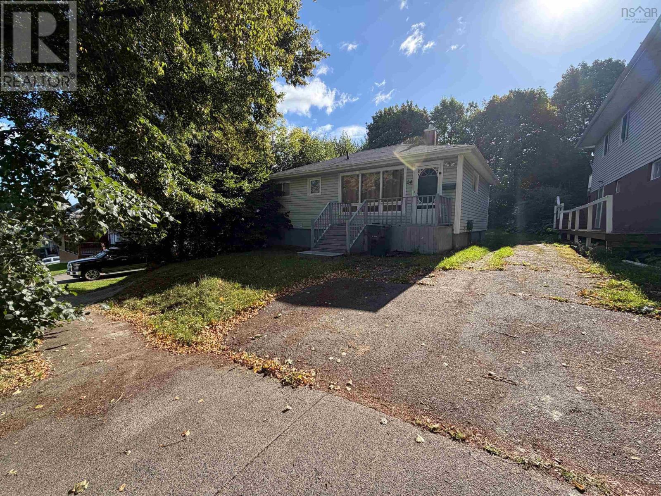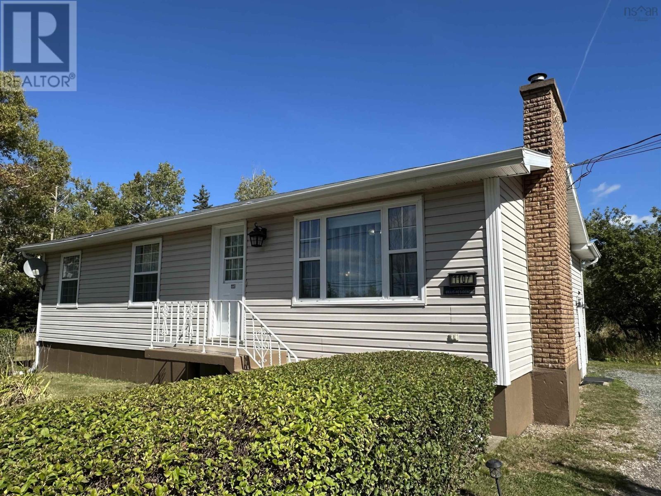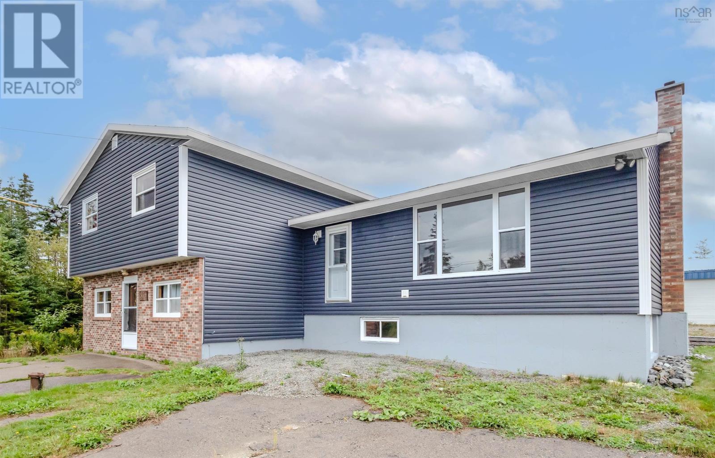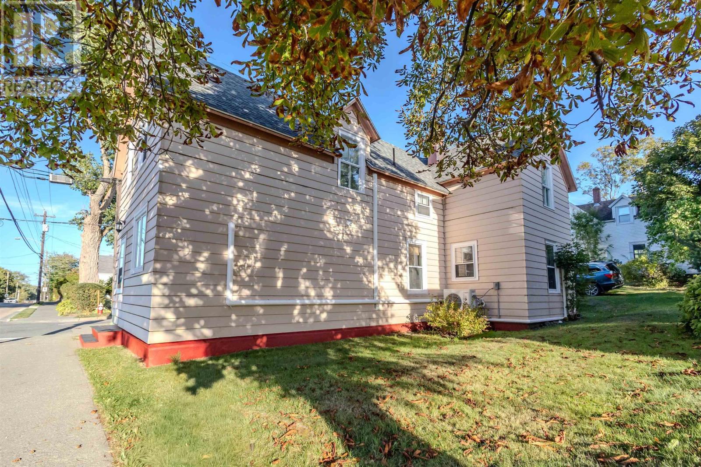
Highlights
Description
- Home value ($/Sqft)$175/Sqft
- Time on Housefulnew 5 days
- Property typeSingle family
- Neighbourhood
- Lot size3,720 Sqft
- Year built1911
- Mortgage payment
Welcome to 424 Bentinck Street, a spacious 5-bedroom, 2-bathroom home located in a prime Sydney location just minutes from downtown, the NSCC campus, and Cape Breton Regional Hospital. This property offers excellent potential for both investors and homeowners, with three separate entry points that create flexibility for rental or multi-family living options. Recent upgrades add value and peace of mind, including roofing shingles (2022), an electrical panel upgrade (2022), and updated insulation (2024). Comfort is provided year-round with two ductless heat pumps, one installed in 2023 and the other in 2025 along with five bulkheads throughout the home. The property also includes oil heating for added convenience. With its central location, modern upgrades, and strong rental potential, 424 Bentinck Street is a rare opportunity in todays market. Contact your agent today to book your private showing! (id:63267)
Home overview
- Cooling Wall unit, heat pump
- Sewer/ septic Municipal sewage system
- # total stories 2
- # full baths 2
- # total bathrooms 2.0
- # of above grade bedrooms 5
- Flooring Laminate, vinyl
- Community features Recreational facilities, school bus
- Subdivision Sydney
- Lot desc Landscaped
- Lot dimensions 0.0854
- Lot size (acres) 0.09
- Building size 1310
- Listing # 202524473
- Property sub type Single family residence
- Status Active
- Bedroom 7.5m X 16.3m
Level: 2nd - Bedroom 10.8m X 12.9m
Level: 2nd - Bedroom 10.3m X 16.3m
Level: 2nd - Bedroom 12.7m X 9.9m
Level: 2nd - Bathroom (# of pieces - 1-6) 12m X 8.4m
Level: 2nd - Laundry 11.8m X 7.9m
Level: Main - Bathroom (# of pieces - 1-6) 7.7m X 6.8m
Level: Main - Bedroom 15.3m X 9.9m
Level: Main - Foyer 12.3m X 5.5m
Level: Main - Kitchen 11.4m X 9.9m
Level: Main - Living room 12.5m X 12m
Level: Main
- Listing source url Https://www.realtor.ca/real-estate/28918706/424-bentinck-street-sydney-sydney
- Listing type identifier Idx

$-611
/ Month

