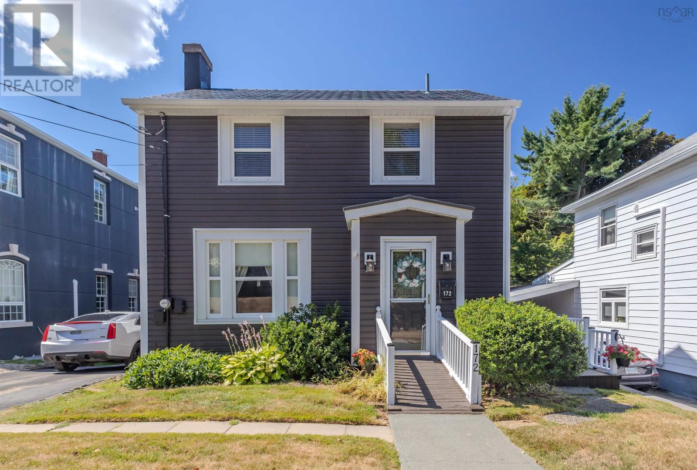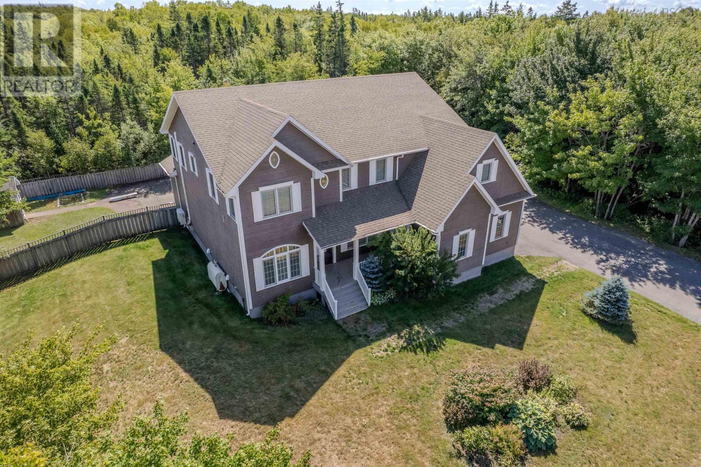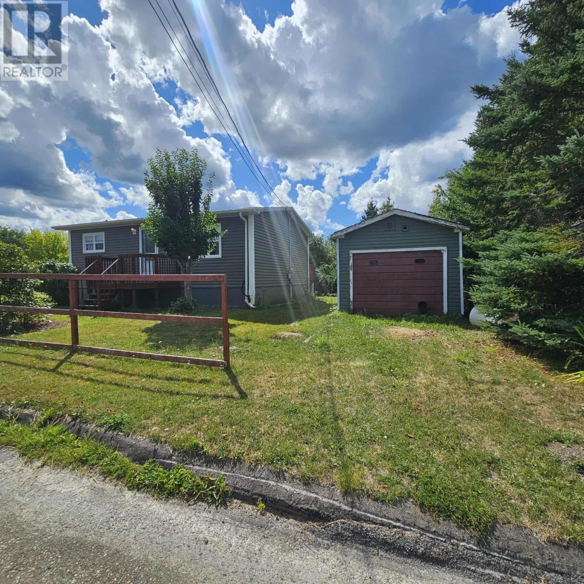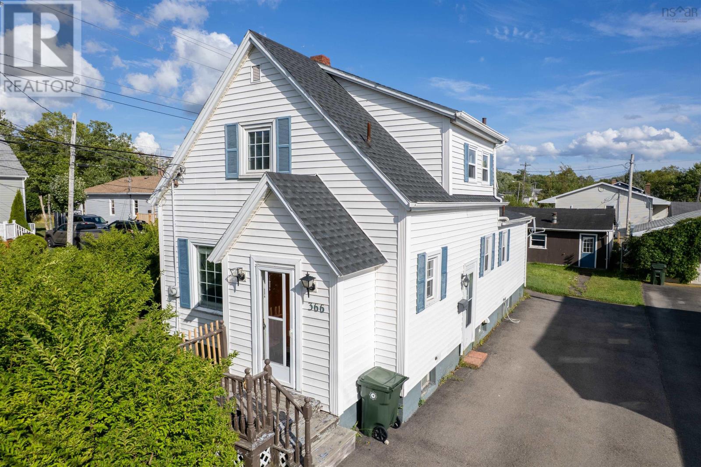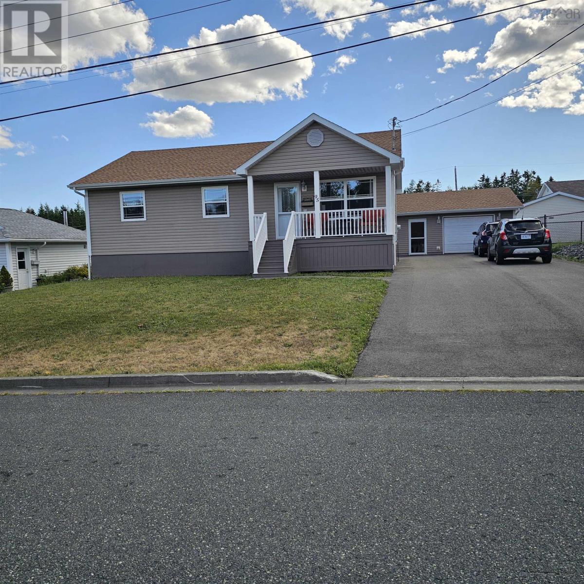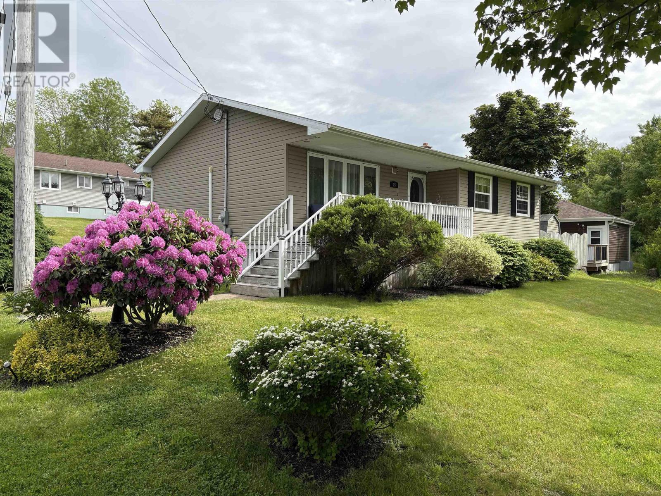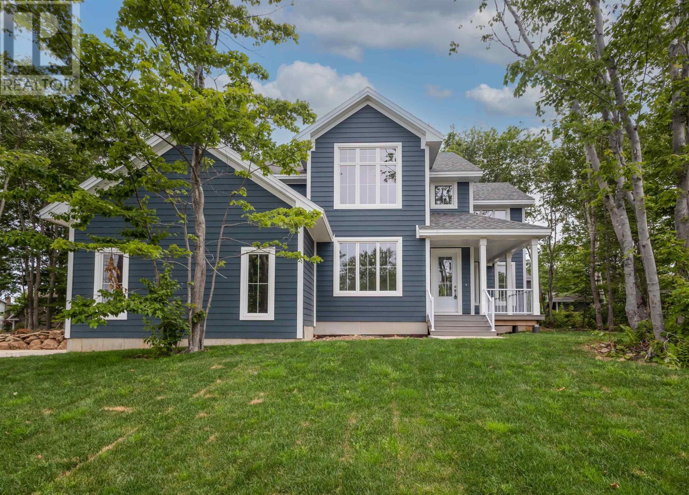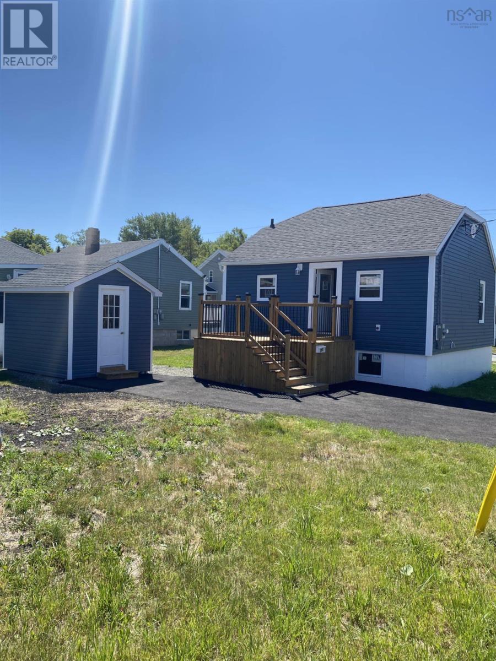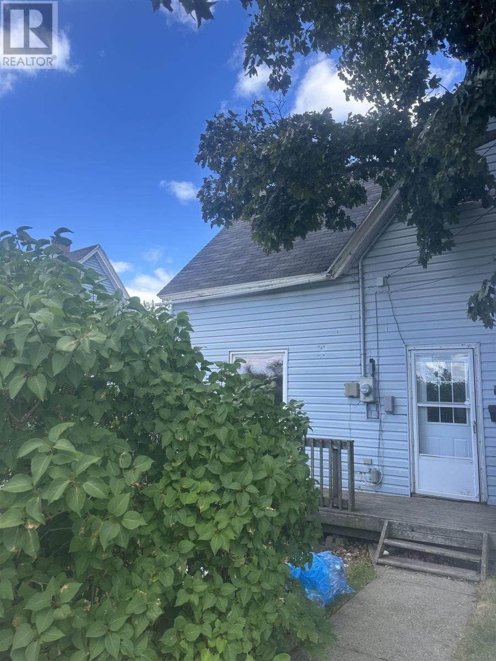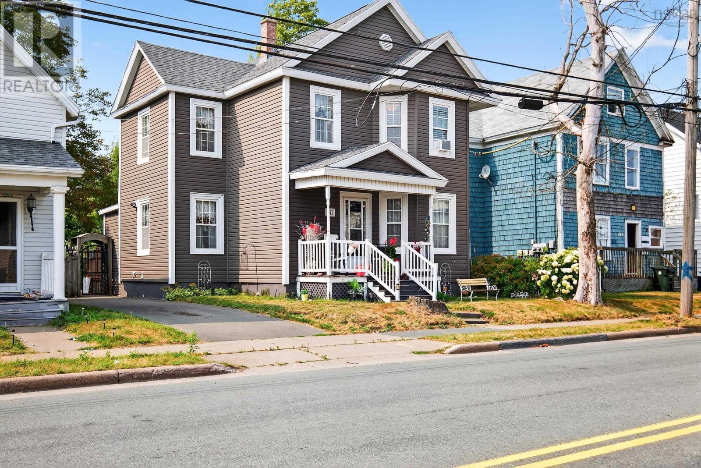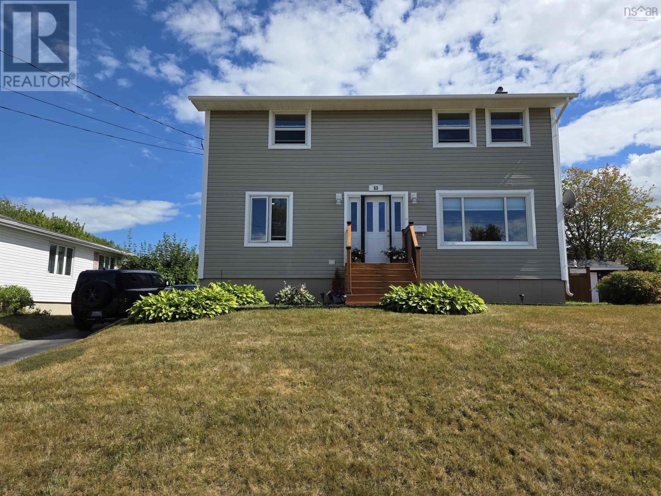
Highlights
Description
- Home value ($/Sqft)$214/Sqft
- Time on Houseful15 days
- Property typeSingle family
- Neighbourhood
- Lot size7,349 Sqft
- Year built1966
- Mortgage payment
Welcome to this stunning four-bedroom family home located in one of Sydneys most desirable neighborhoods. From the moment you step inside, youll appreciate the warmth of gleaming hardwood floors and the generous size of every room. The spacious layout includes a beautifully updated kitchen thats perfect for the home chef, complete with a large butcher block island and ample prep space. The main floor features a bright and functional office or den, ideal for working from home or as a quiet study area. Upstairs, youll find four large bedrooms and of a beautifully renovated bathroom with his and her sinks with the added convenience of a second-floor laundry. With 1.5 bathrooms and a finished basement family room, theres space for everyone to relax, work, and play. Step outside through patio doors off the dining area to a large deck overlooking an inviting backyard sanctuary. Whether you're entertaining, or enjoying a quiet evening, the outdoor space complete with an above-ground pool, is truly a retreat. An alarm system offers added security, giving you peace of mind and a 10X12 barn completes the package. This is a rare opportunity to own a move-in-ready home in a highly sought-after location. (id:63267)
Home overview
- Has pool (y/n) Yes
- Sewer/ septic Municipal sewage system
- # total stories 2
- # full baths 1
- # half baths 1
- # total bathrooms 2.0
- # of above grade bedrooms 4
- Flooring Carpeted, ceramic tile, hardwood
- Subdivision Sydney
- Lot dimensions 0.1687
- Lot size (acres) 0.17
- Building size 2170
- Listing # 202521358
- Property sub type Single family residence
- Status Active
- Bedroom 13*15.11
Level: 2nd - Bedroom 9.11*11.8
Level: 2nd - Bedroom 9.6*12.11
Level: 2nd - Bathroom (# of pieces - 1-6) 9.10*5.1
Level: 2nd - Bedroom 13.3*12.7
Level: 2nd - Family room 9.11*11.8
Level: Basement - Den 10.4*13.3
Level: Main - Porch 5.1*5.1
Level: Main - Kitchen 11.4*13.6
Level: Main - Living room 12.11*27.2
Level: Main - Bathroom (# of pieces - 1-6) 5.3*5.11
Level: Main - Foyer 6.11*13.7
Level: Main
- Listing source url Https://www.realtor.ca/real-estate/28764724/53-holyrood-drive-sydney-sydney
- Listing type identifier Idx

$-1,240
/ Month

