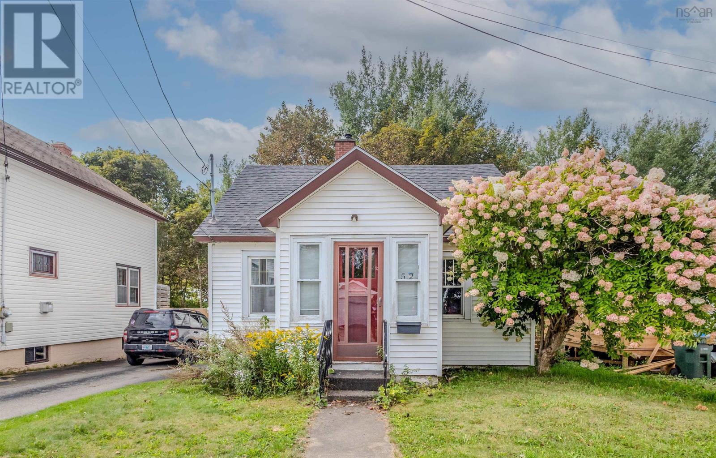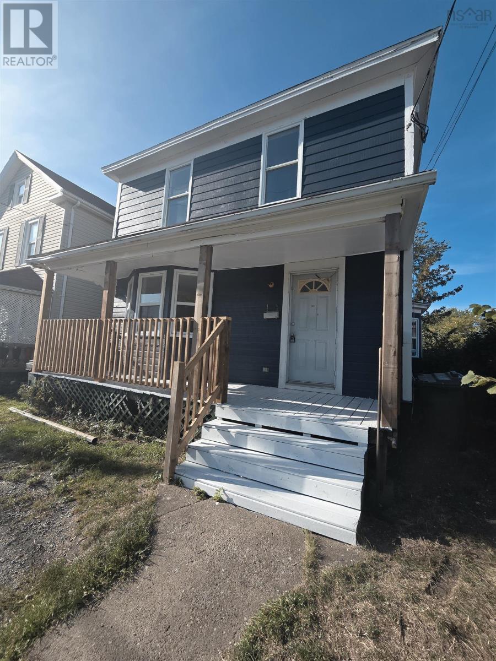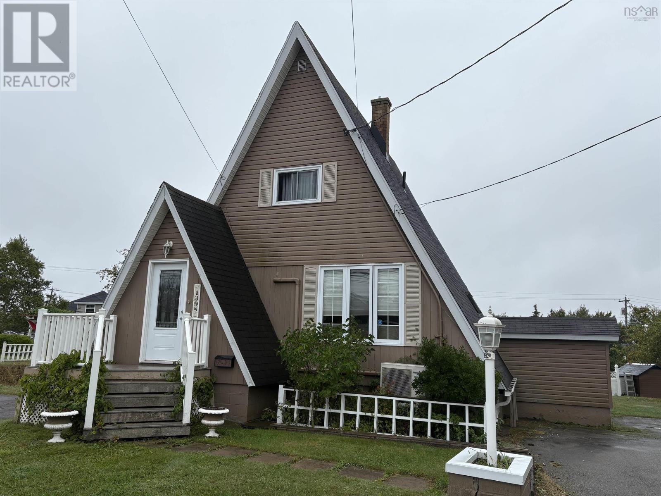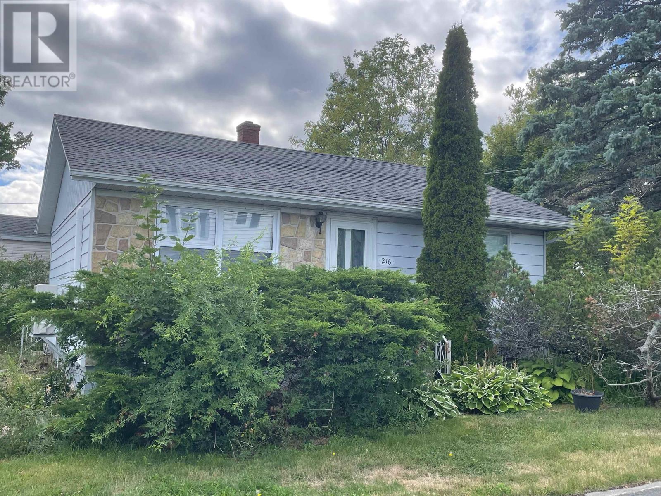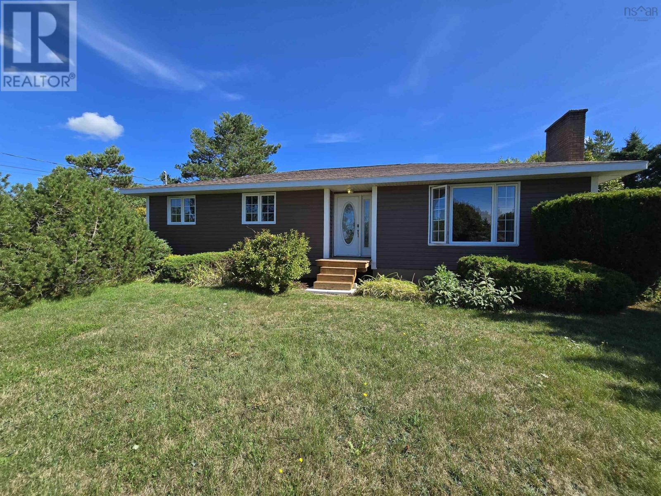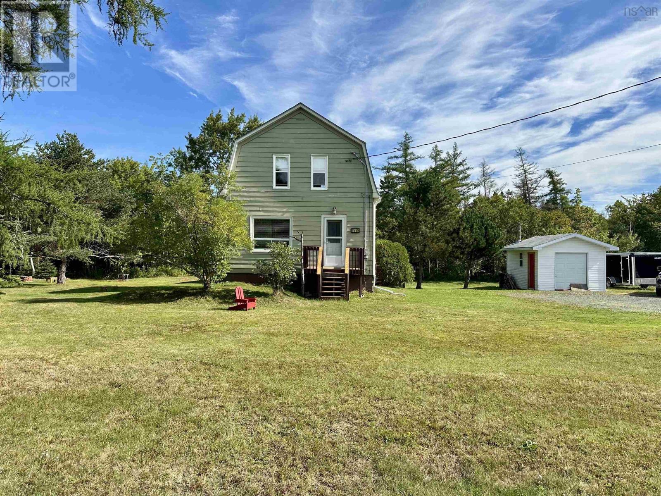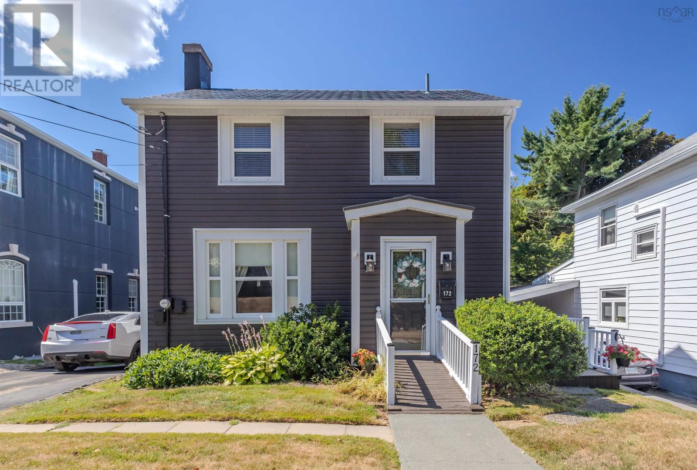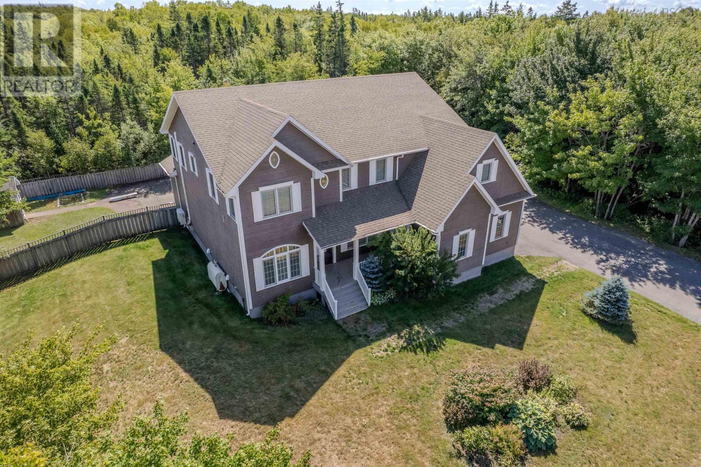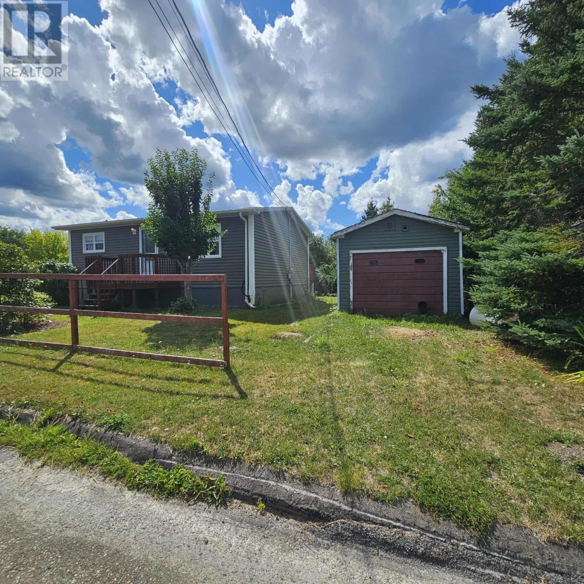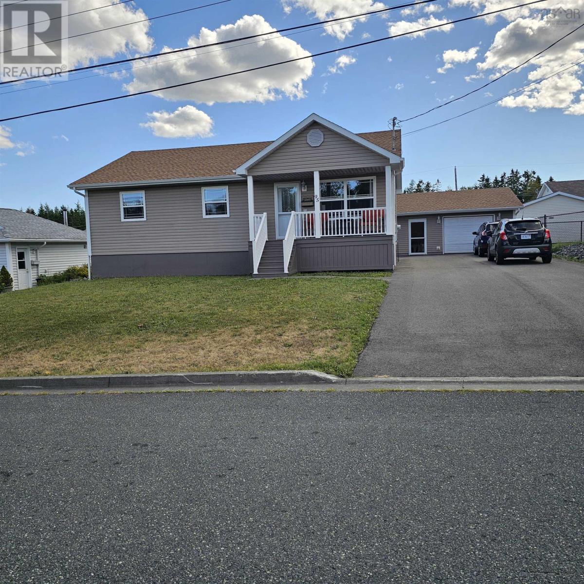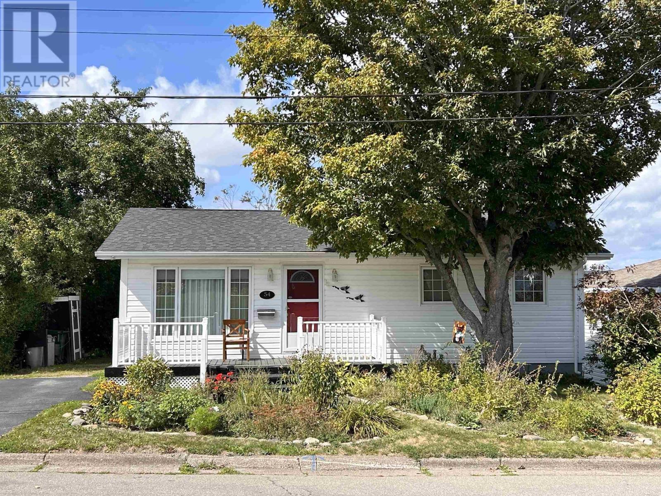
Highlights
Description
- Home value ($/Sqft)$323/Sqft
- Time on Housefulnew 5 hours
- Property typeSingle family
- StyleBungalow
- Neighbourhood
- Lot size6,299 Sqft
- Year built1974
- Mortgage payment
Well-Maintained 3-Bedroom Bungalow in a Desirable Residential Area Located in a quiet, sought-after neighborhood, this solid 3-bedroom, 1-bathroom bungalow offers a practical layout and plenty of updates throughout. The living room features hardwood flooring, and the home has seen numerous upgrades over the years (Kitchen sink and countertop-2024, 200amp breaker power panel-2023,Roof-2018) . The fenced backyard includes a spacious deck, ideal for gatherings, outdoor dining, or relaxing. Inside, the partially finished basement adds additional usable space, with potential to complete as a family room, playroom, or office. Well cared for and move-in ready, this home is a great option for anyone looking for a comfortable property in a strong residential location. (id:63267)
Home overview
- Cooling Heat pump
- Sewer/ septic Municipal sewage system
- # total stories 1
- # full baths 1
- # total bathrooms 1.0
- # of above grade bedrooms 3
- Flooring Ceramic tile, hardwood, laminate, tile
- Community features Recreational facilities, school bus
- Subdivision Sydney
- Lot desc Landscaped
- Lot dimensions 0.1446
- Lot size (acres) 0.14
- Building size 864
- Listing # 202523668
- Property sub type Single family residence
- Status Active
- Kitchen 9.1m X 14.02m
Level: Main - Bathroom (# of pieces - 1-6) 9m X 6.09m
Level: Main - Primary bedroom 9.11m X 11.08m
Level: Main - Bedroom 9.04m X 8.03m
Level: Main - Living room 15.02m X 13.01m
Level: Main - Bedroom 9.09m X 8.1m
Level: Main
- Listing source url Https://www.realtor.ca/real-estate/28880013/54-holyrood-drive-sydney-sydney
- Listing type identifier Idx

$-744
/ Month

