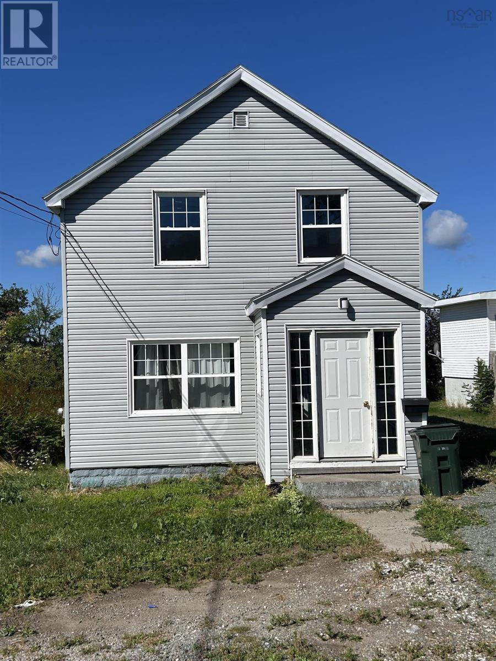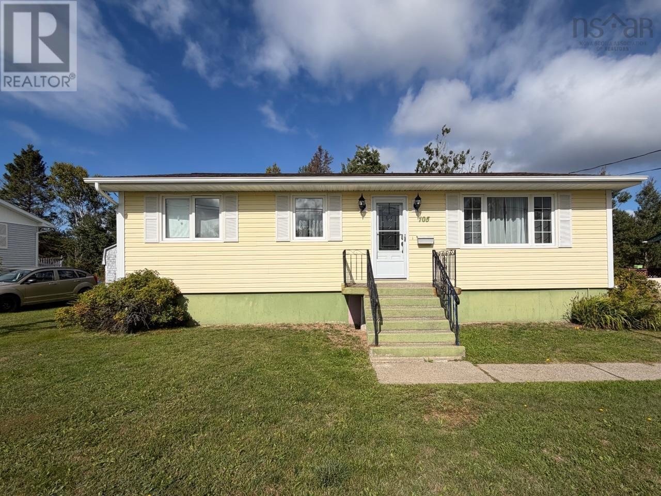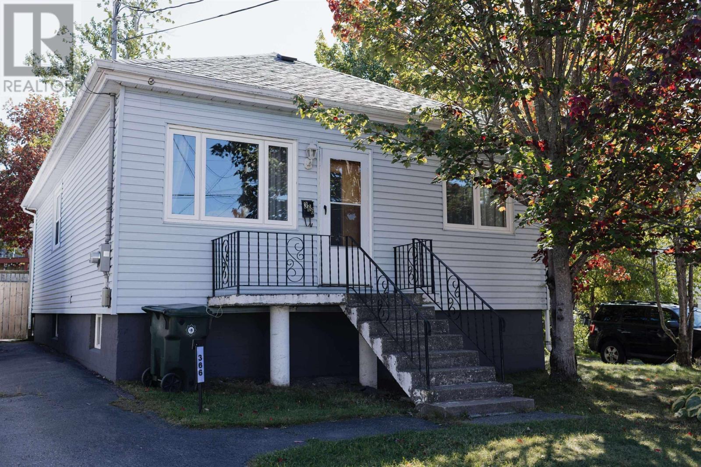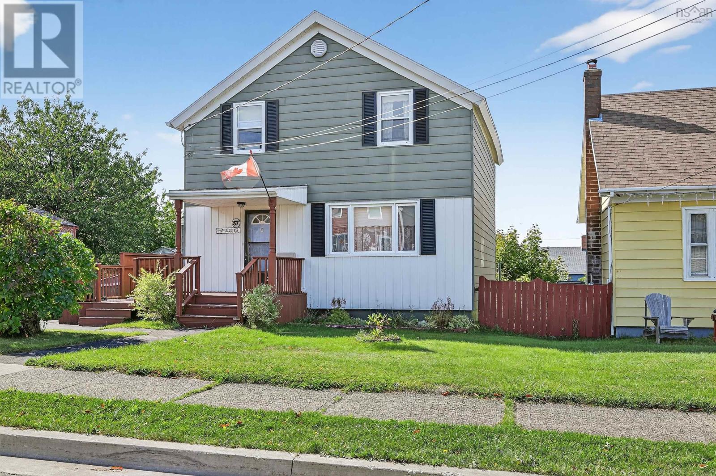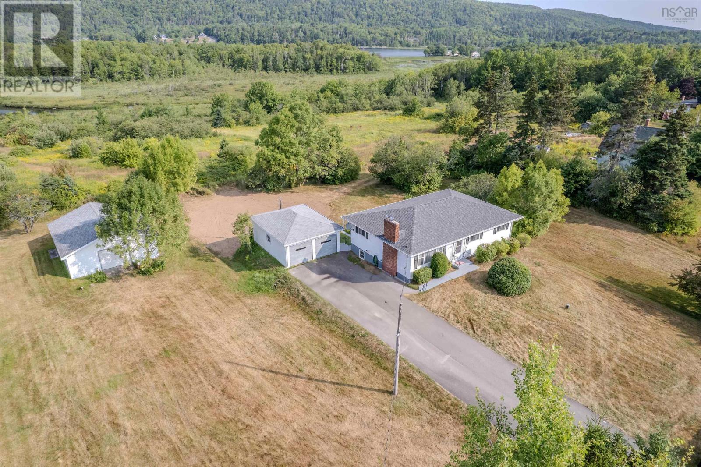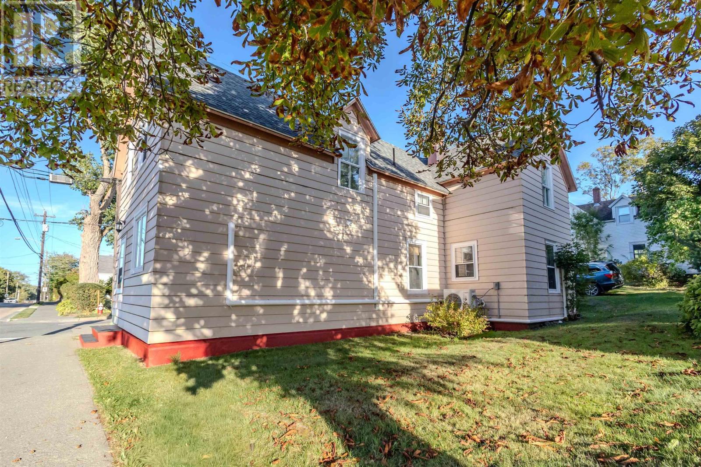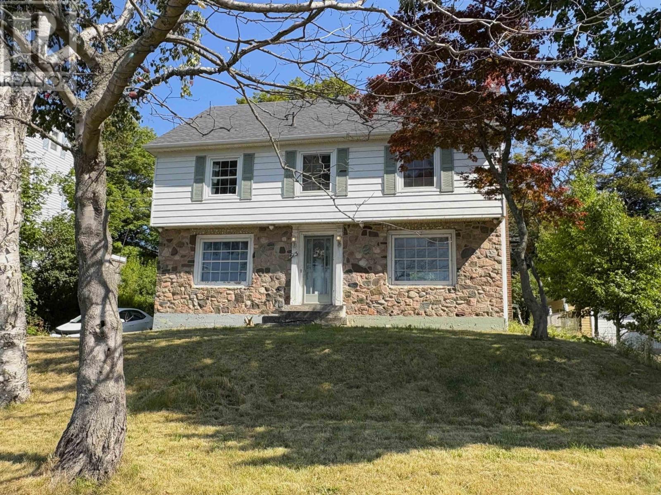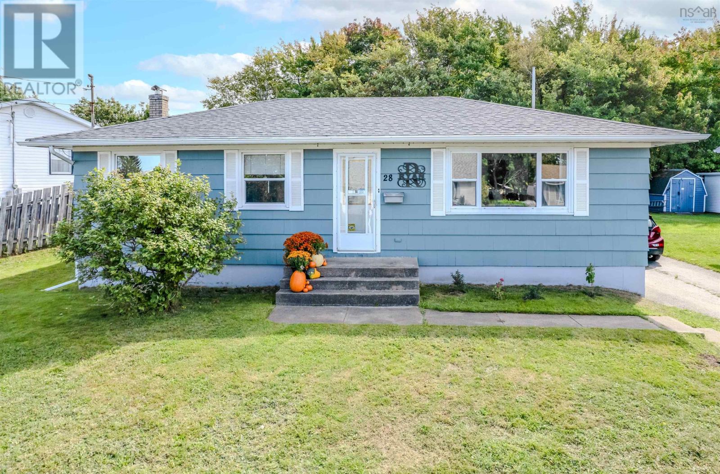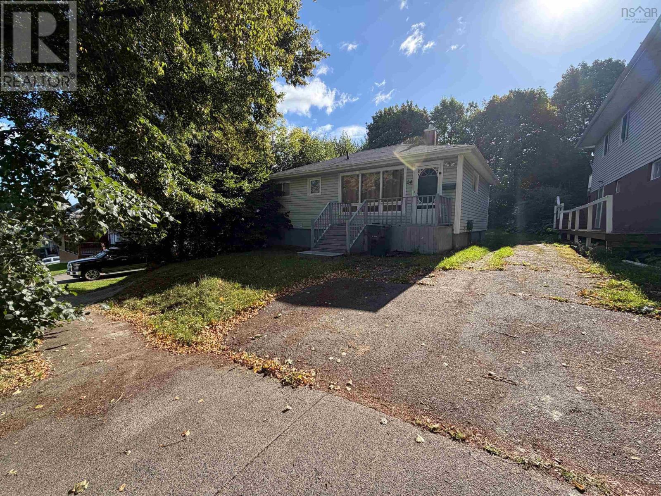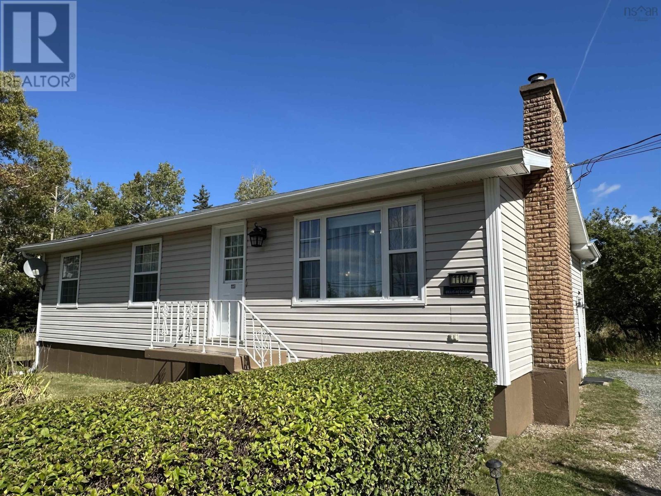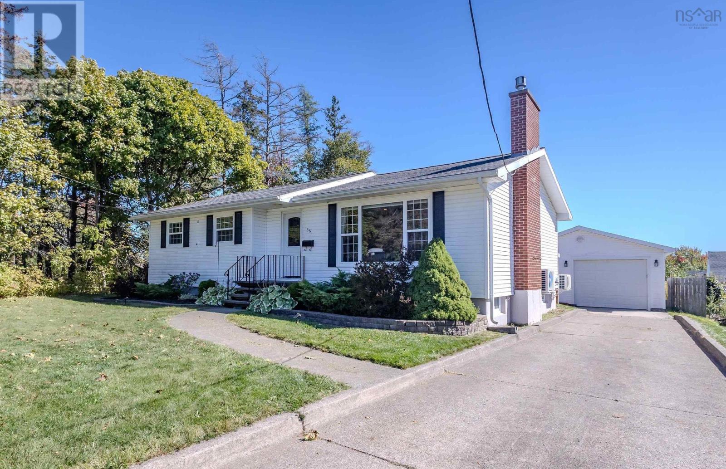
Highlights
Description
- Home value ($/Sqft)$183/Sqft
- Time on Housefulnew 42 hours
- Property typeSingle family
- StyleBungalow
- Lot size7,919 Sqft
- Year built1968
- Mortgage payment
Welcome Home! This beautiful 4 bedroom, 2 bathroom bungalow has everything you need and more in one of the area's most desirable neighborhoods. Step inside and be greeted by a spacious living room, perfect for relaxing evenings with the family. The kitchen boasts stainless steel appliances and flows seamlessly into the dining room, making it ideal for hosting. With three comfortable bedrooms and a full bath on the main level, there's plenty of room for everyone. The fully finished lower level is a dream, featuring a large fourth bedroom, an additional 3 piece bathroom and a generous family room that's ready for movie nights, game days, or a cozy retreat. Outside, create unforgettable memories in your private backyard oasis featuring a 24 foot round above ground pool with a built in swim up bar, a relaxing hot tub and an expansive deck perfect for entertaining. The fully fenced yard offers a safe and spacious haven for children to play and pets to explore. The 22 x 26 heated garage provides endless storage and workshop possibilities. Located within walking distance to Riverview High School and just minutes from shopping, dining and all amenities, this home offers the perfect balance of comfort, convenience and lifestyle. Don't miss the opportunity to call this one home and book your showing today! (id:63267)
Home overview
- Cooling Heat pump
- Has pool (y/n) Yes
- Sewer/ septic Municipal sewage system
- # total stories 1
- Has garage (y/n) Yes
- # full baths 2
- # total bathrooms 2.0
- # of above grade bedrooms 4
- Flooring Carpeted, laminate, vinyl, vinyl plank
- Community features Recreational facilities, school bus
- Subdivision Sydney
- Lot desc Partially landscaped
- Lot dimensions 0.1818
- Lot size (acres) 0.18
- Building size 2128
- Listing # 202524643
- Property sub type Single family residence
- Status Active
- Recreational room / games room 15.3m X NaNm
Level: Basement - Bathroom (# of pieces - 1-6) 7.7m X 6m
Level: Basement - Bedroom 14m X 14m
Level: Basement - Bedroom 10.6m X 10.2m
Level: Main - Porch 6.5m X 4.4m
Level: Main - Bathroom (# of pieces - 1-6) 11.4m X 4.11m
Level: Main - Living room 17.4m X 13.6m
Level: Main - Primary bedroom 12m X 13m
Level: Main - Dining room 9.1m X 11.5m
Level: Main - Kitchen 9.1m X 13m
Level: Main - Bedroom 12m X 8m
Level: Main
- Listing source url Https://www.realtor.ca/real-estate/28928390/56-kelmere-drive-sydney-sydney
- Listing type identifier Idx

$-1,037
/ Month

