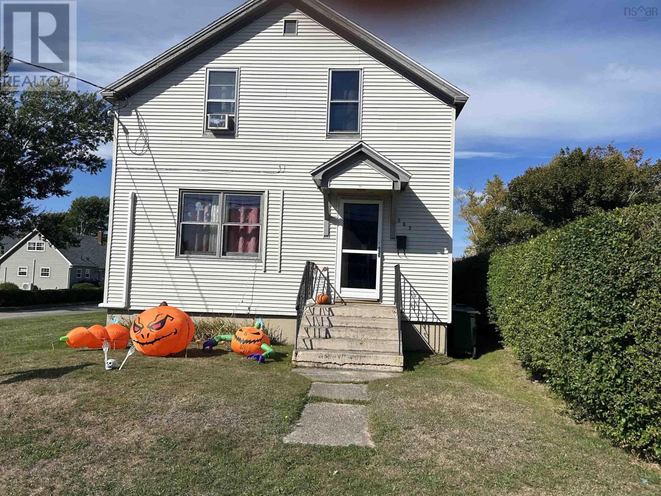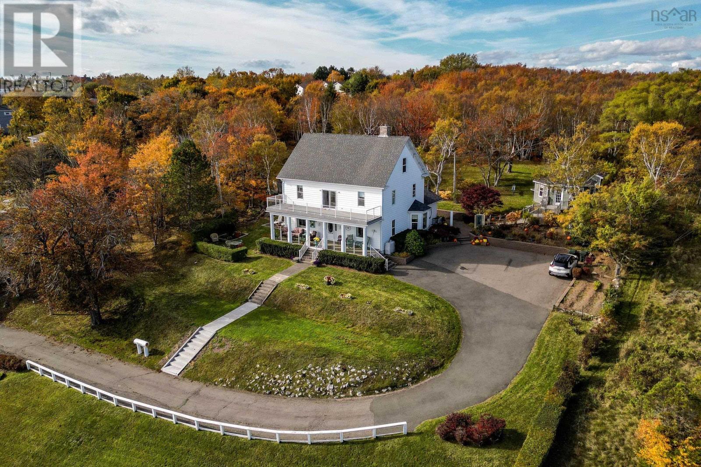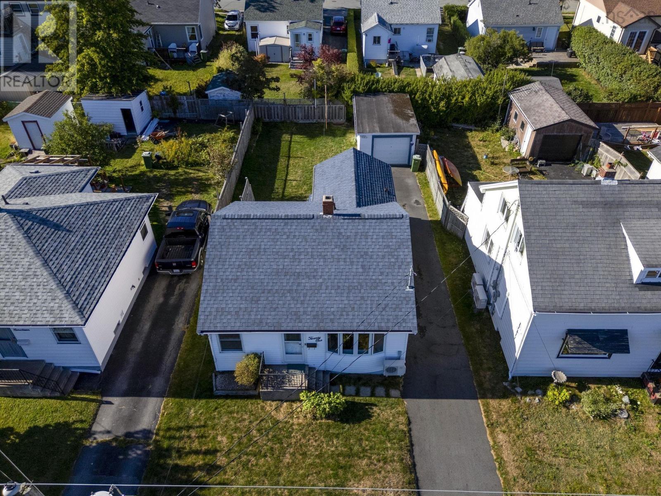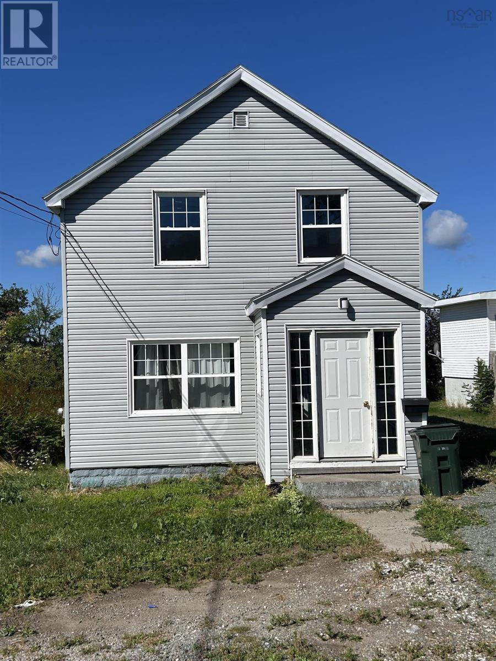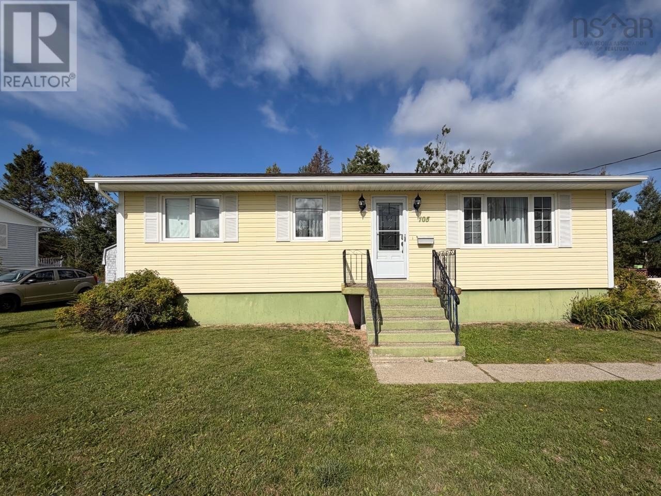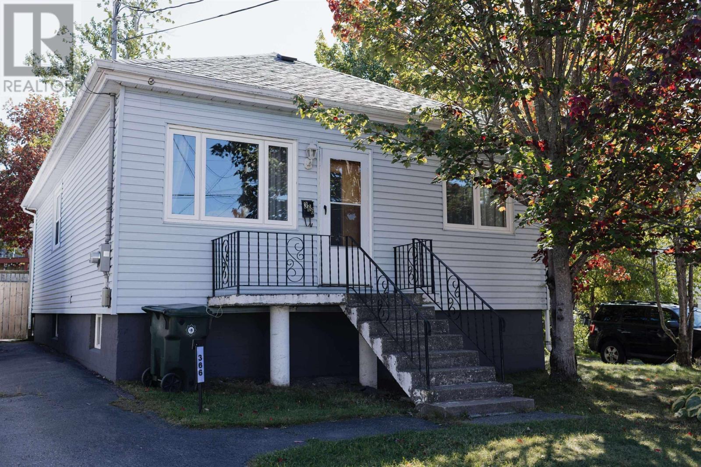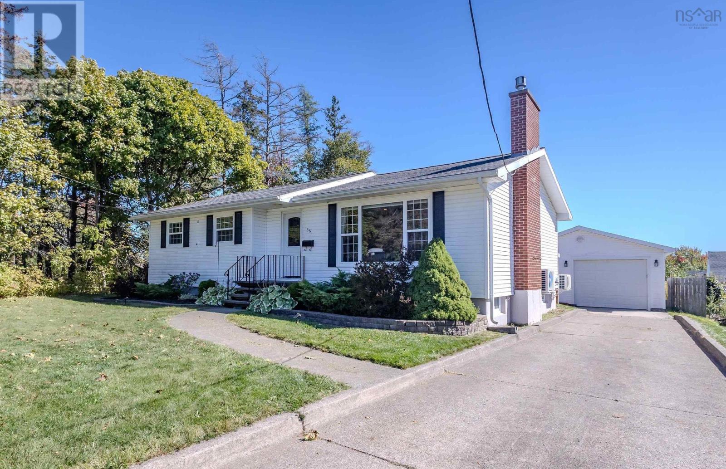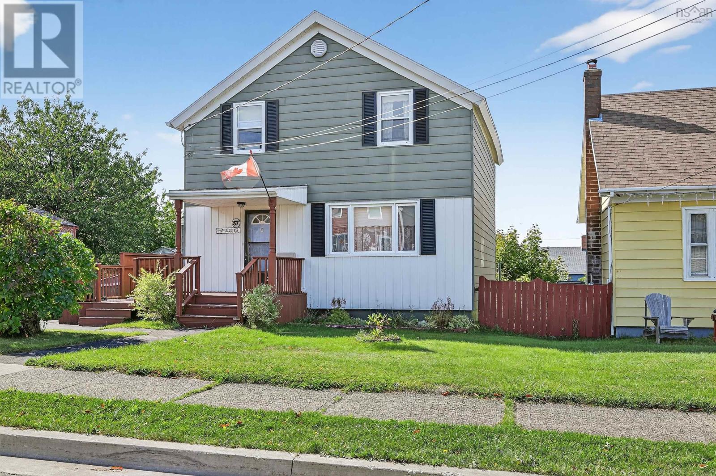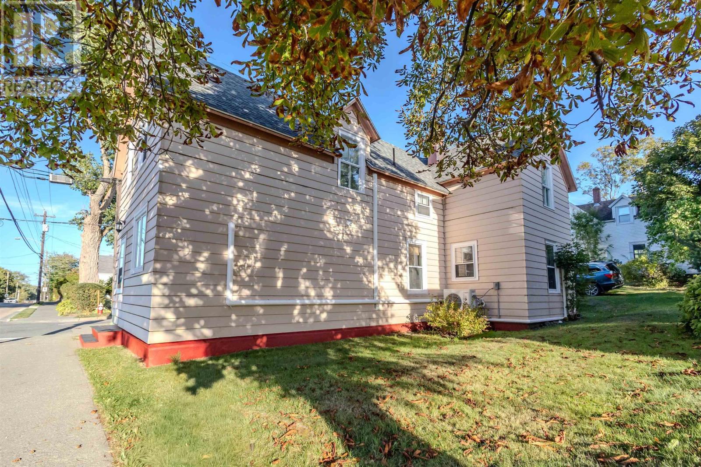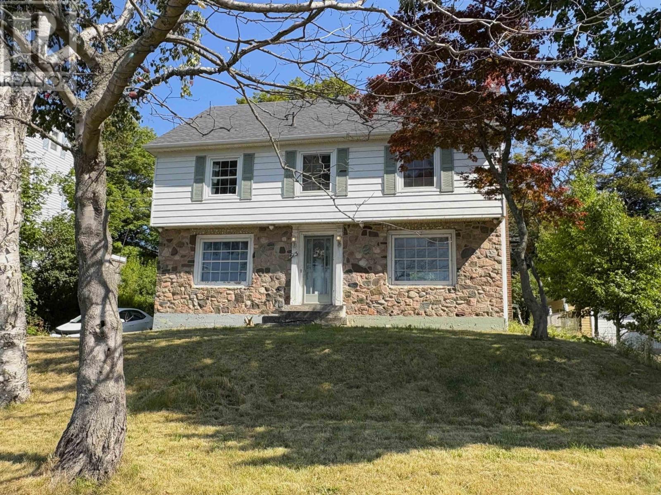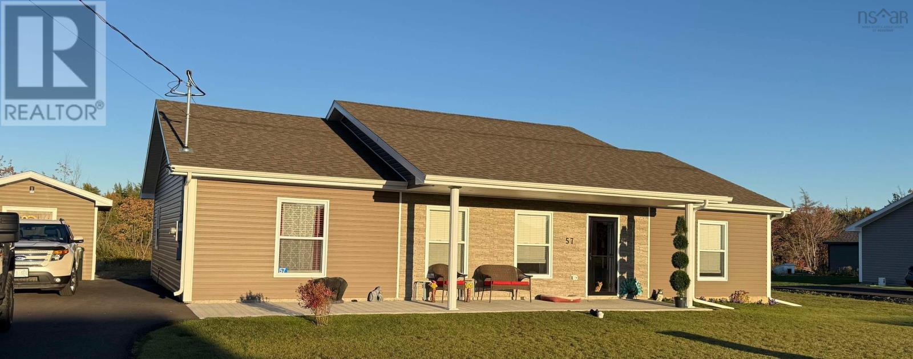
Highlights
Description
- Home value ($/Sqft)$260/Sqft
- Time on Housefulnew 3 hours
- Property typeSingle family
- Neighbourhood
- Lot size0.44 Acre
- Mortgage payment
Welcome to 57 Michael Street, Modern Living in Cossitt Heights Step into this beautifully designed, near-new home in the Cossitt Heights subdivision. Built by Joneljim Construction, this residence combines modern style, thoughtful design, and everyday convenience, all in a prime location close to shopping, dining, schools, and healthcare. Inside, the bright open-concept layout is filled with natural light, creating a warm and inviting atmosphere. The professionally designed L-shaped kitchen features a spacious 7 x 3 island, abundant cabinetry, and generous counter space, perfect for cooking, entertaining, and gathering with family. The kitchen flows seamlessly into the living and dining areas, with direct access to a private concrete patio ideal for relaxing or hosting guests. This home offers three bedrooms and two full bathrooms, including a primary suite complete with a walk-in closet and a luxurious ensuite. The additional bedrooms feature large closets, providing plenty of storage for the whole family. With single-level living, comfort and accessibility come standard. Efficiency meets convenience with a ducted heat pump and air exchanger for year-round climate control. A paved double driveway offers ample parking, and the 12 x 16 storage shed provides even more functionality for your lifestyle. Located just minutes from shopping centers, fine dining, Cape Breton Regional Hospital, and Cape Breton University, this property offers everything you need within easy reach without sacrificing peace and comfort at home. Dont miss the opportunity to make this beautifully crafted home in Cossitt Heights your own. (id:63267)
Home overview
- Cooling Heat pump
- Sewer/ septic Municipal sewage system
- # total stories 1
- # full baths 2
- # total bathrooms 2.0
- # of above grade bedrooms 3
- Flooring Vinyl plank
- Subdivision Sydney
- Lot desc Partially landscaped
- Lot dimensions 0.4444
- Lot size (acres) 0.44
- Building size 1728
- Listing # 202525110
- Property sub type Single family residence
- Status Active
- Living room 22m X 13m
Level: Main - Ensuite (# of pieces - 2-6) 8m X 6m
Level: Main - Primary bedroom 14m X 11m
Level: Main - Kitchen 22m X 13m
Level: Main - Mudroom 15m X NaNm
Level: Main - Bedroom 12m X NaNm
Level: Main - Bedroom 12m X NaNm
Level: Main - Bathroom (# of pieces - 1-6) 8m X 6m
Level: Main
- Listing source url Https://www.realtor.ca/real-estate/28951132/57-michael-street-sydney-sydney
- Listing type identifier Idx

$-1,197
/ Month

