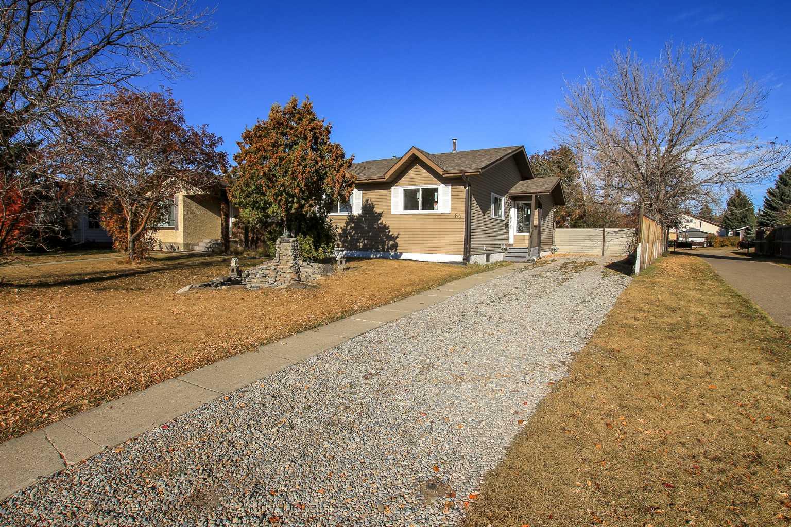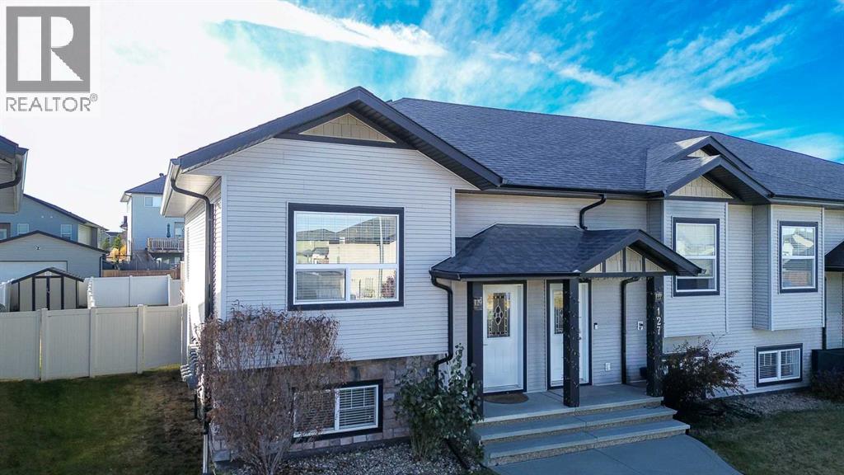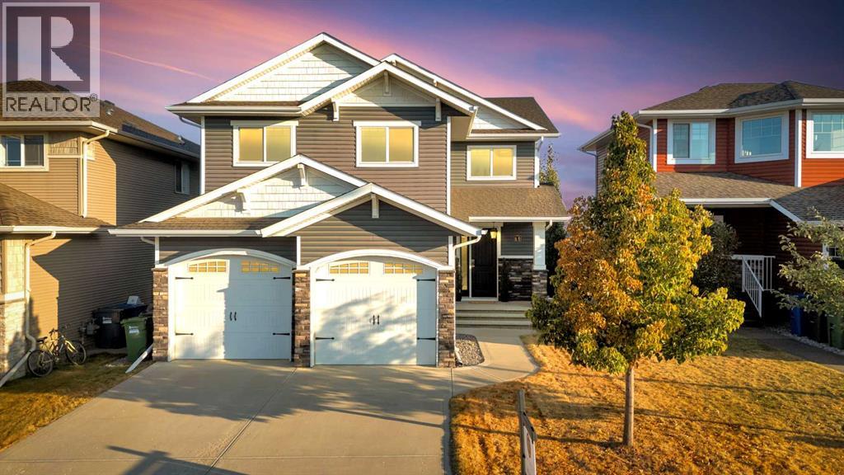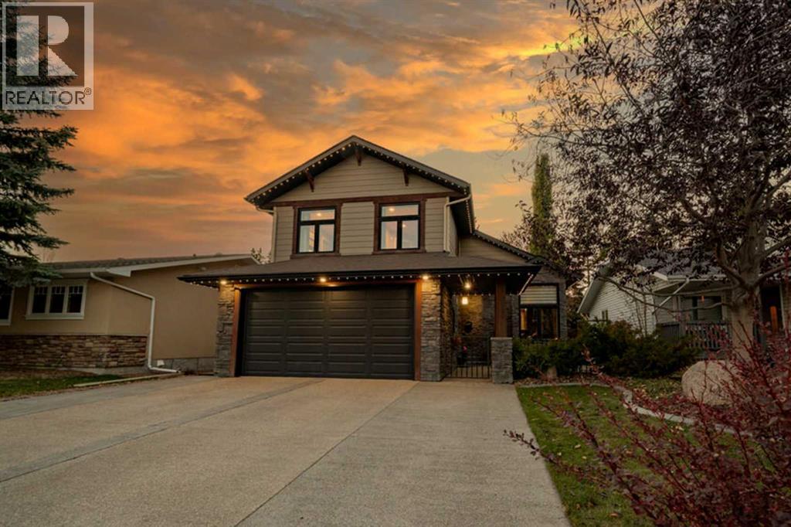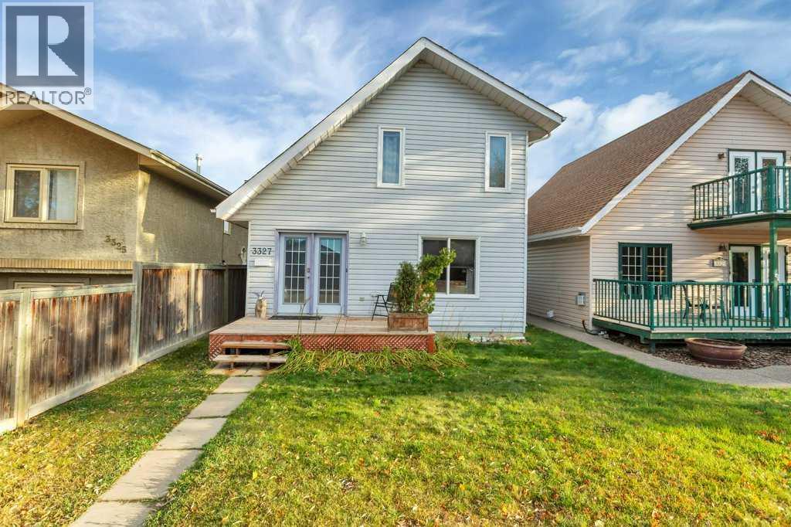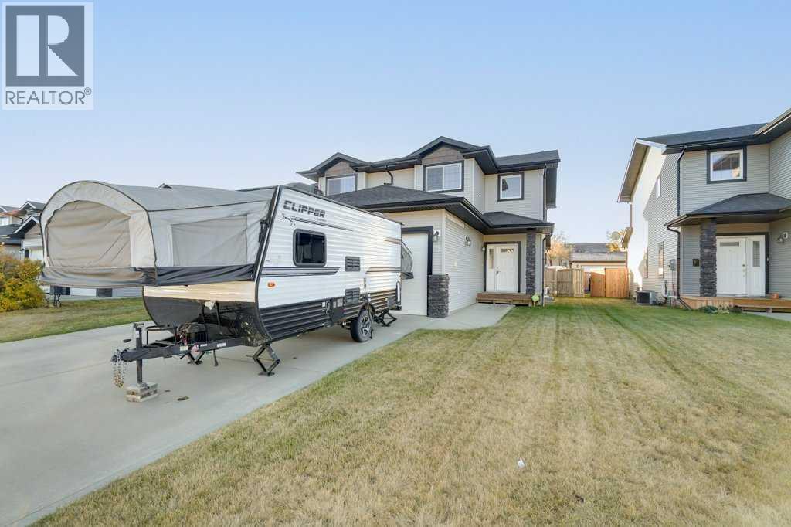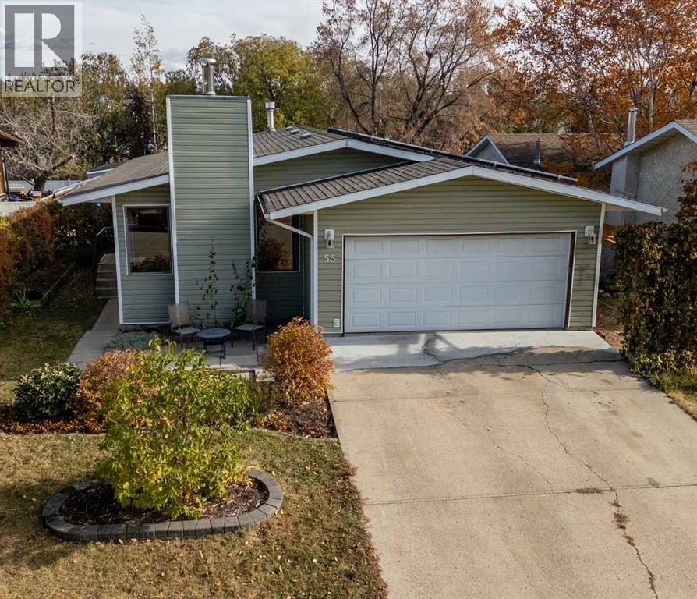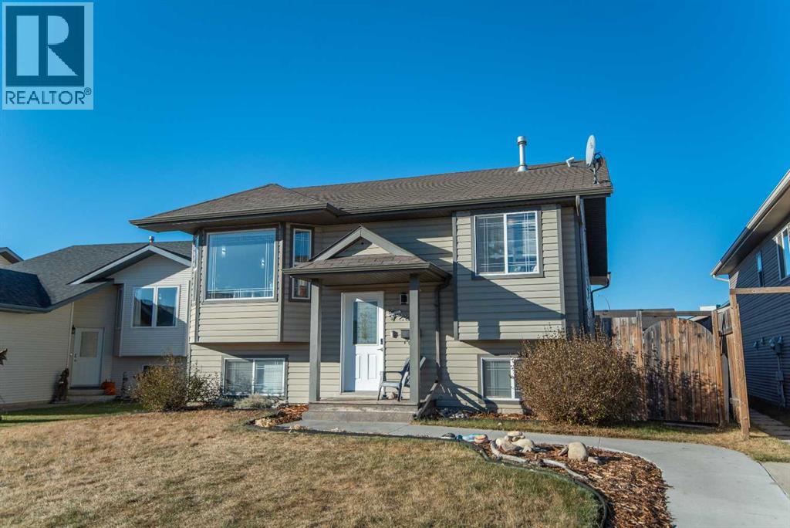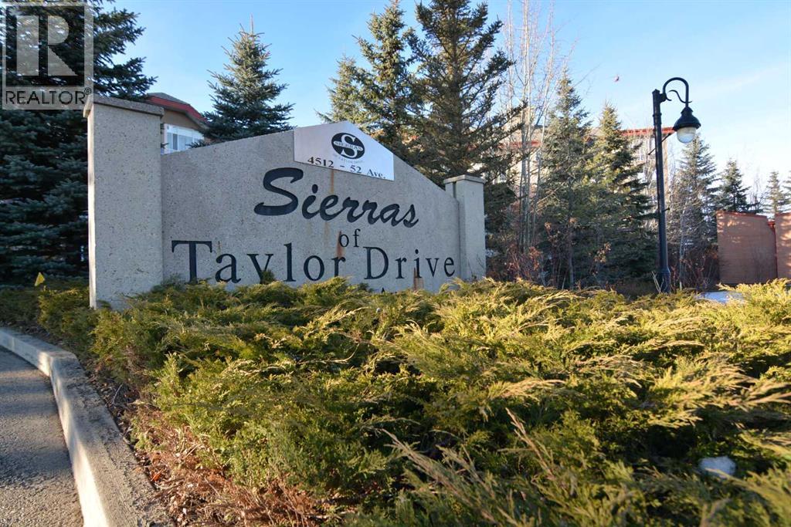- Houseful
- AB
- Sylvan Lake
- T4S
- 10 Willow Springs Cres
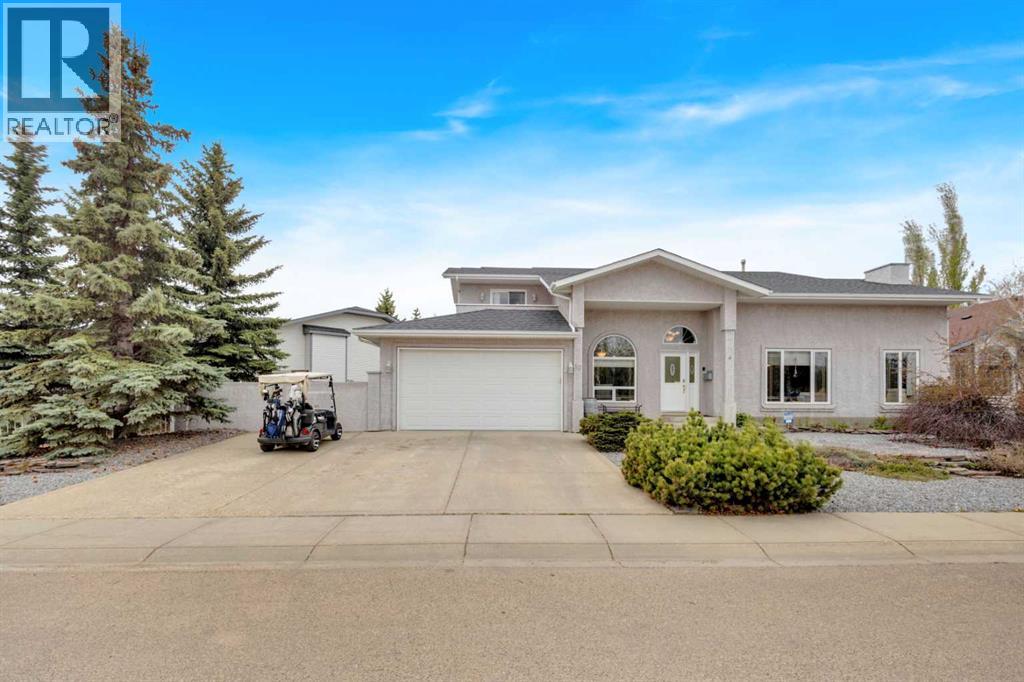
Highlights
Description
- Home value ($/Sqft)$278/Sqft
- Time on Houseful162 days
- Property typeSingle family
- Median school Score
- Year built2000
- Garage spaces2
- Mortgage payment
The list of NEW items on this one is LONG!!! ROOF. A/C. HOT TUB. FURNACE. HOT WATER ON DEMAND. STONE COUNTERTOPS. FIXTURES THROUGHOUT. PAINT. SUMP PUMP. All this in a Main level-living house with the TRIFECTA win for location in the highly sought after community of Sylvan Lake. For those seeking a simple main floor living floorplan - this one checks the boxes with a massive Primary bedroom with full ensuite on the main level, as well as Main level laundry. The upper level is set up with tons of space and room to entertain and host family and friends. As soon as you step through the front door and into the large Foyer - you are Wowed with massive open ceilings and an open concept style dining room-living space. Off the other end you will find an awesome living room, sitting room or maybe your future Private Library! The Primary bedroom is HUGE and so is the Ensuite – with new counters, sinks and gold fixtures that really leave this home feel a sense of Glam! You can access the rear patio and NEW hot tub out the patio doors directly from your Primary suite. On the other end of the home, and just off the formal dining space – you pass into the functional kitchen space that has views out to the large backyard. This wonderful kitchen includes an sit up bar and a breakfast nook area – perfect for the morning start. You can also access the rear yard from this point – where you will find a wonderful south facing deck, nice yard, maintenance free chain link fencing and the cutest little shed. Upstairs is the Ultimate hangout spot for the weekends or after a great day on the lake, beach or golf course. A wet bar, fridge, pool table and cabinet space have you set up to entertain and unwind. Down the hall you have 2 wonderfully sized bedrooms, an office and another full bathroom. The basement is wide open for you to develop and use to suit your needs. Across from the Marina, Steps to the Golf Course and a short walk takes you onto Lakeshore Drive where you can fin d all the summer eats, drinks, entertainment, beach and FUN! (id:63267)
Home overview
- Cooling Central air conditioning
- Heat type Forced air
- # total stories 2
- Fencing Fence
- # garage spaces 2
- # parking spaces 5
- Has garage (y/n) Yes
- # full baths 3
- # total bathrooms 3.0
- # of above grade bedrooms 3
- Flooring Carpeted, ceramic tile, hardwood
- Has fireplace (y/n) Yes
- Community features Golf course development, lake privileges, fishing
- Subdivision Willow springs
- Lot desc Lawn
- Lot dimensions 7102
- Lot size (acres) 0.1668703
- Building size 2702
- Listing # A2220577
- Property sub type Single family residence
- Status Active
- Bedroom 4.368m X 3.938m
Level: 2nd - Bathroom (# of pieces - 4) 3.124m X 1.5m
Level: 2nd - Recreational room / games room 5.358m X 5.944m
Level: 2nd - Bedroom 4.368m X 4.852m
Level: 2nd - Storage 3.149m X 1.676m
Level: 2nd - Office 2.185m X 3.277m
Level: 2nd - Family room 5.614m X 4.673m
Level: Main - Bathroom (# of pieces - 5) 4.648m X 3.405m
Level: Main - Living room 4.572m X 2.896m
Level: Main - Primary bedroom 5.511m X 4.673m
Level: Main - Bathroom (# of pieces - 4) 1.524m X 2.896m
Level: Main - Dining room 4.063m X 3.024m
Level: Main - Breakfast room 2.566m X 4.063m
Level: Main - Laundry 3.834m X 3.682m
Level: Main - Eat in kitchen 4.243m X 4.063m
Level: Main - Foyer 3.606m X 1.701m
Level: Main
- Listing source url Https://www.realtor.ca/real-estate/28302253/10-willow-springs-crescent-sylvan-lake-willow-springs
- Listing type identifier Idx

$-2,000
/ Month

