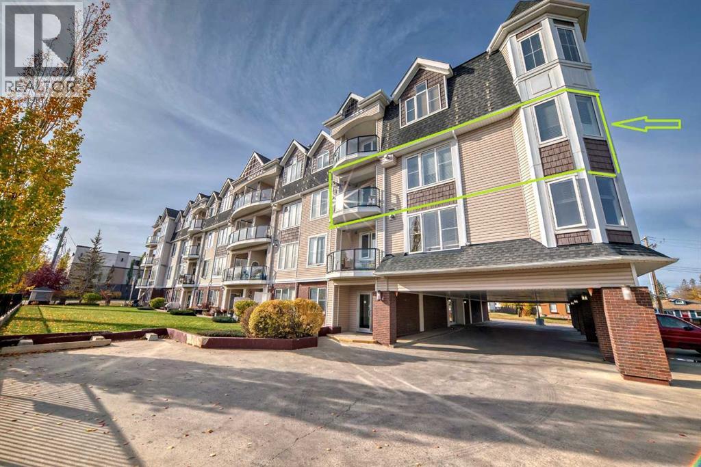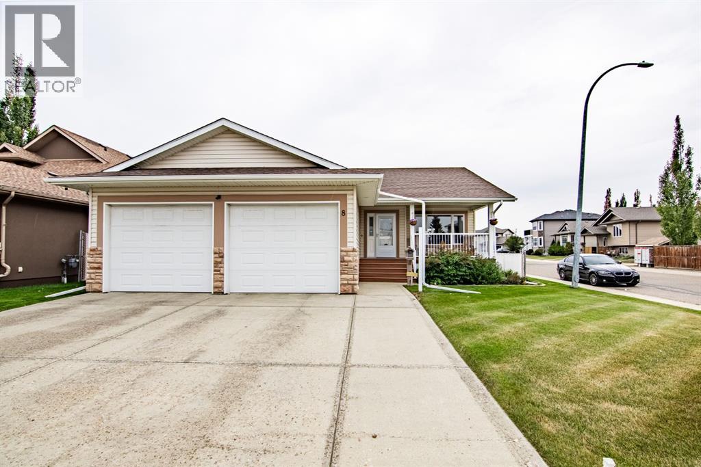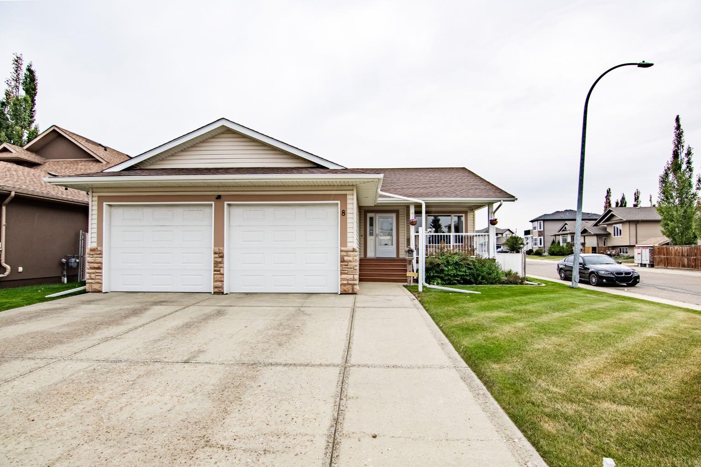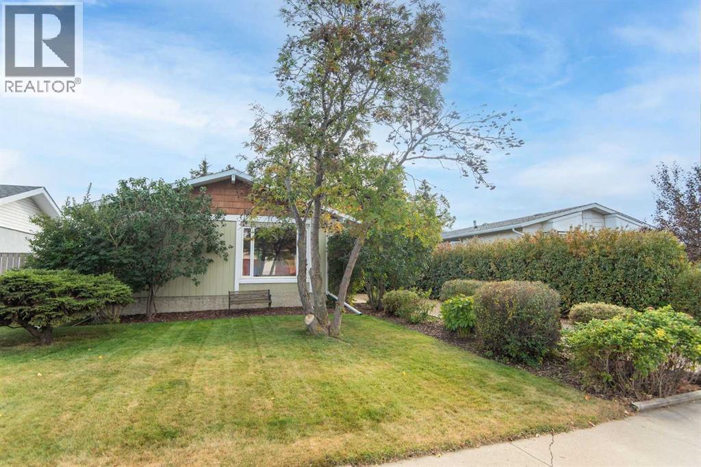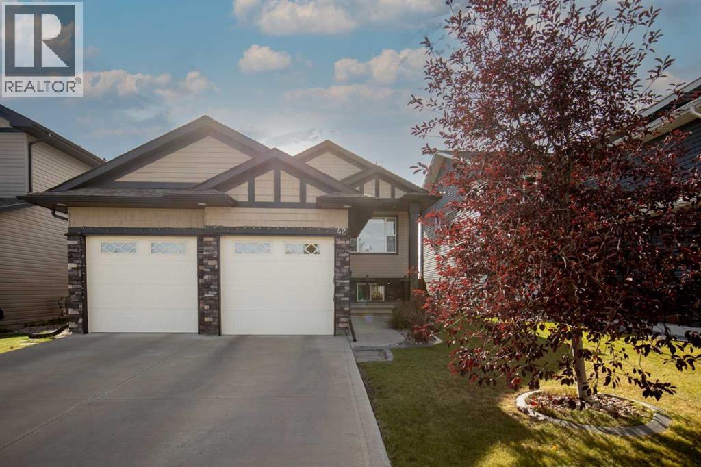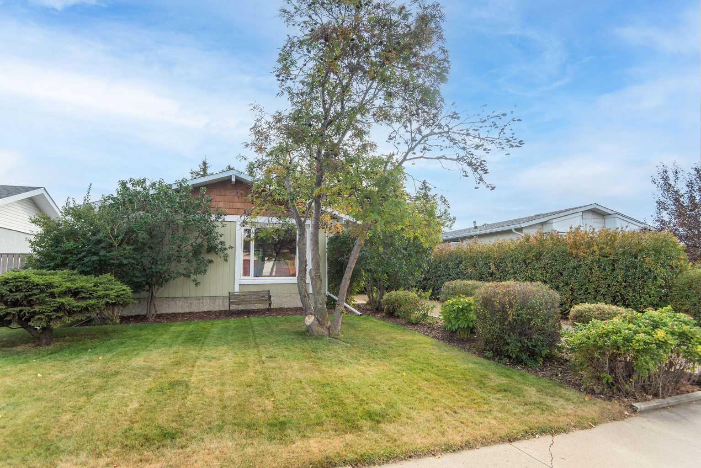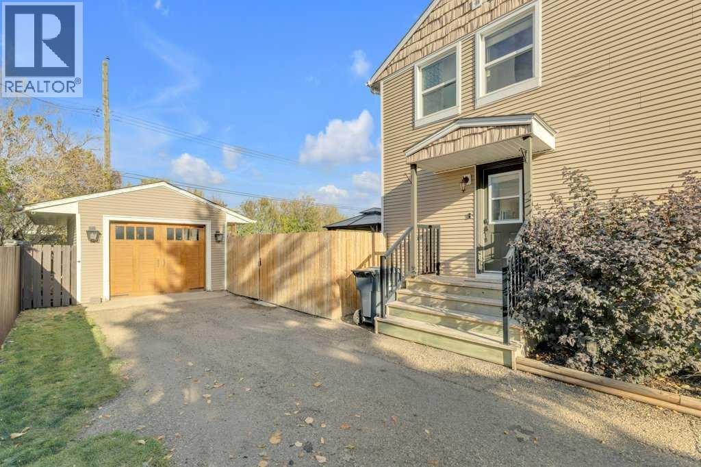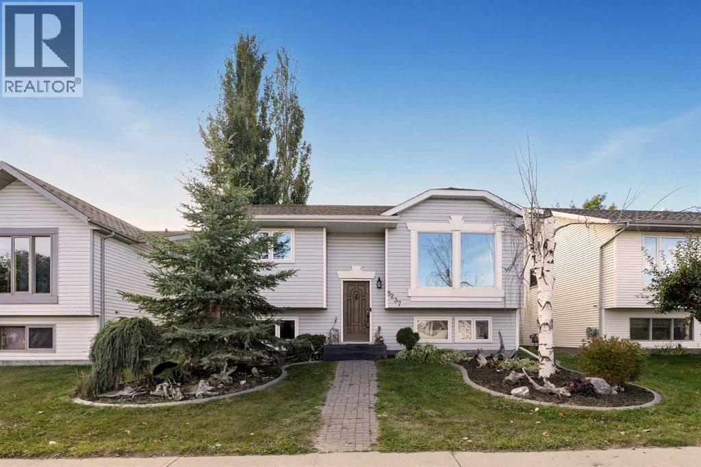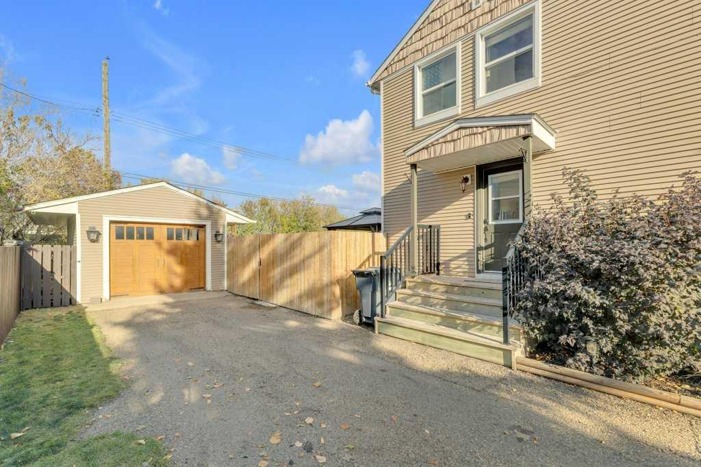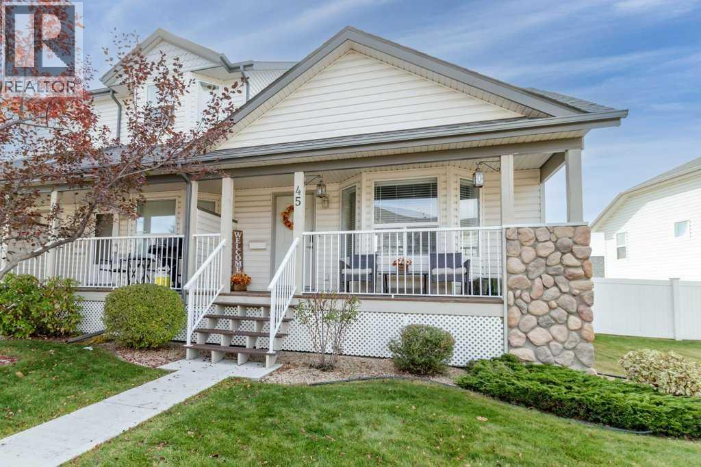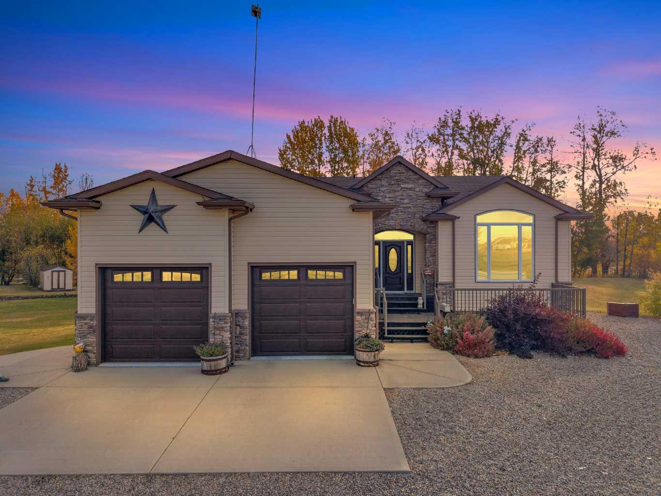- Houseful
- AB
- Sylvan Lake
- T4S
- 11 Falcon Ridge Dr
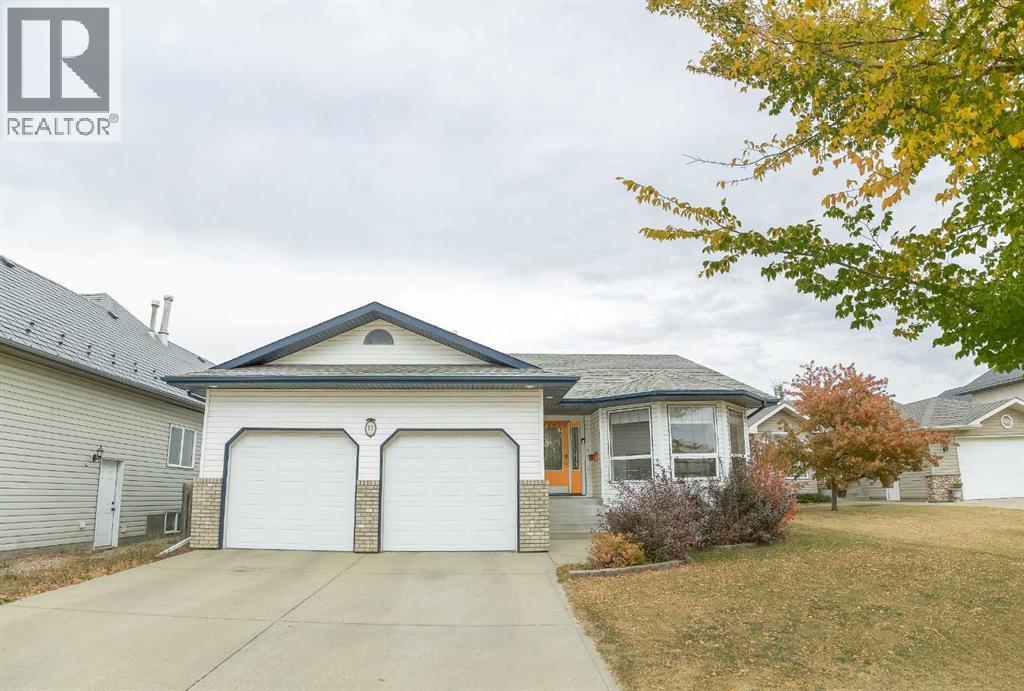
Highlights
Description
- Home value ($/Sqft)$432/Sqft
- Time on Housefulnew 5 days
- Property typeSingle family
- StyleBungalow
- Median school Score
- Year built2001
- Garage spaces2
- Mortgage payment
Offered fully furnished with stylish Urban Barn décor, this 5-bedroom, 3-bathroom bungalow is bright, modern, and ready for quick possession. The main floor features vaulted ceilings, large windows, a cozy gas fireplace, and a gorgeous kitchen with granite countertops, island, gas stove, and pantry. Convenient main floor laundry with newer washer/dryer and sink, plus 3 bedrooms including a primary suite with walk-in closet and private ensuite. Located in a highly desired area of Fox Run and close to the school, you can even watch the kids walk to class!The fully finished lower level is perfect for entertaining with a granite wet bar, 2 beverage fridges, spacious rec room, 2 large bedrooms, and full bath. Fresh paint in the past 2 years and large windows keep it bright and welcoming. Outside enjoy a large fenced yard with RV parking, shed, dog run with garage access, and plenty of space for family living. (id:63267)
Home overview
- Cooling Central air conditioning
- Heat type Forced air, in floor heating
- # total stories 1
- Fencing Fence
- # garage spaces 2
- # parking spaces 4
- Has garage (y/n) Yes
- # full baths 3
- # total bathrooms 3.0
- # of above grade bedrooms 5
- Flooring Carpeted, ceramic tile, laminate
- Has fireplace (y/n) Yes
- Community features Golf course development, lake privileges, fishing
- Subdivision Fox run
- Lot desc Lawn
- Lot dimensions 7990
- Lot size (acres) 0.18773496
- Building size 1273
- Listing # A2261856
- Property sub type Single family residence
- Status Active
- Bedroom 3.328m X 4.292m
Level: Lower - Recreational room / games room 7.849m X 7.9m
Level: Lower - Furnace 4.52m X 4.776m
Level: Lower - Bathroom (# of pieces - 3) 2.972m X 2.262m
Level: Lower - Bedroom 2.947m X 3.758m
Level: Lower - Dining room 4.215m X 2.691m
Level: Main - Living room 3.658m X 4.877m
Level: Main - Bedroom 3.581m X 2.819m
Level: Main - Kitchen 3.048m X 3.606m
Level: Main - Laundry 2.463m X 1.905m
Level: Main - Bedroom 2.844m X 3.987m
Level: Main - Primary bedroom 3.658m X 3.987m
Level: Main - Bathroom (# of pieces - 3) 1.5m X 2.31m
Level: Main - Bathroom (# of pieces - 4) 2.49m X 1.524m
Level: Main
- Listing source url Https://www.realtor.ca/real-estate/28947416/11-falcon-ridge-drive-sylvan-lake-fox-run
- Listing type identifier Idx

$-1,467
/ Month

