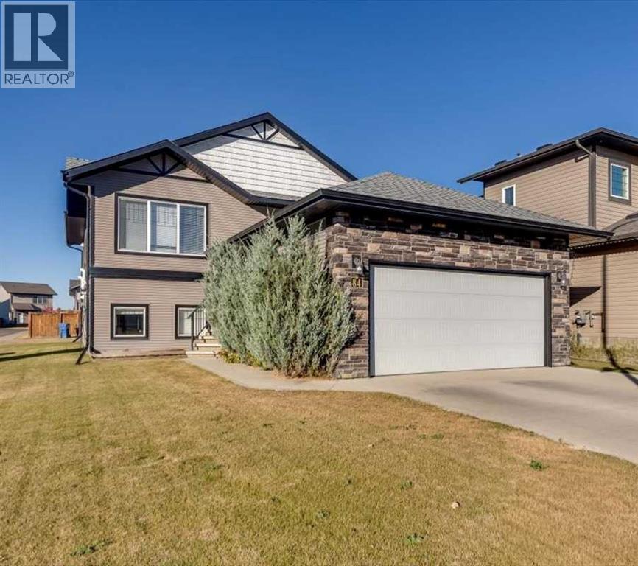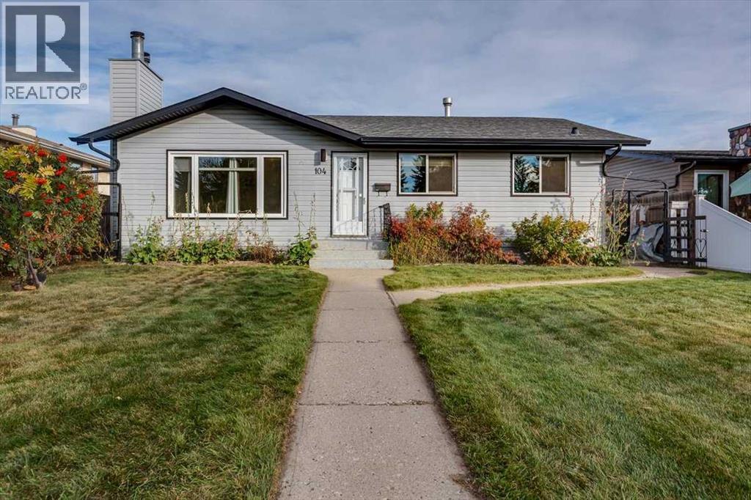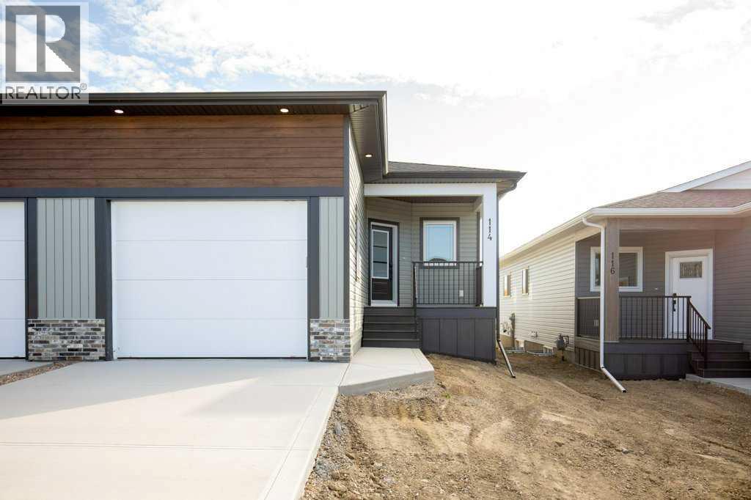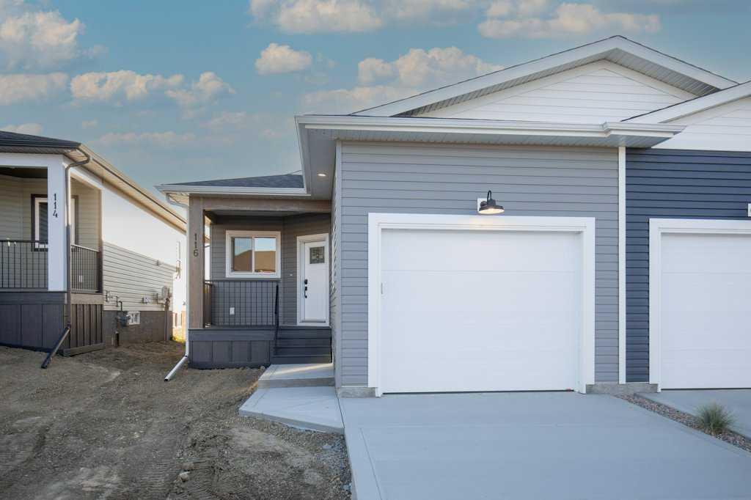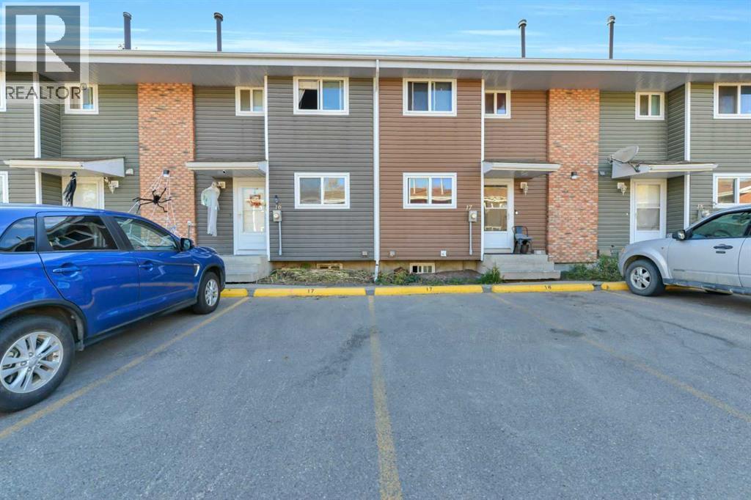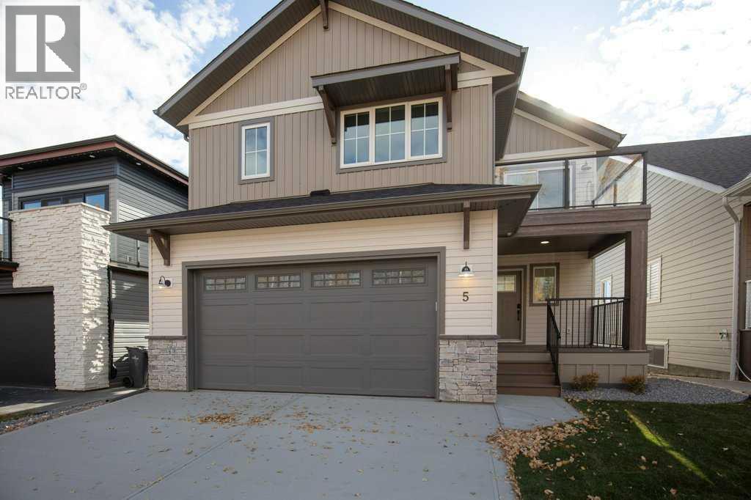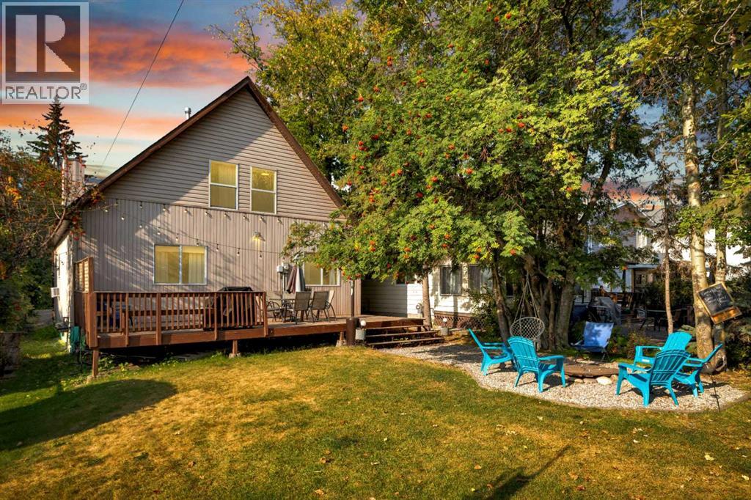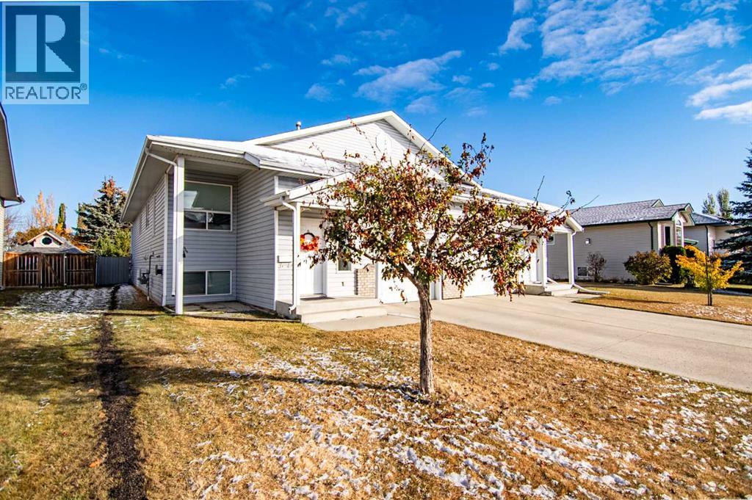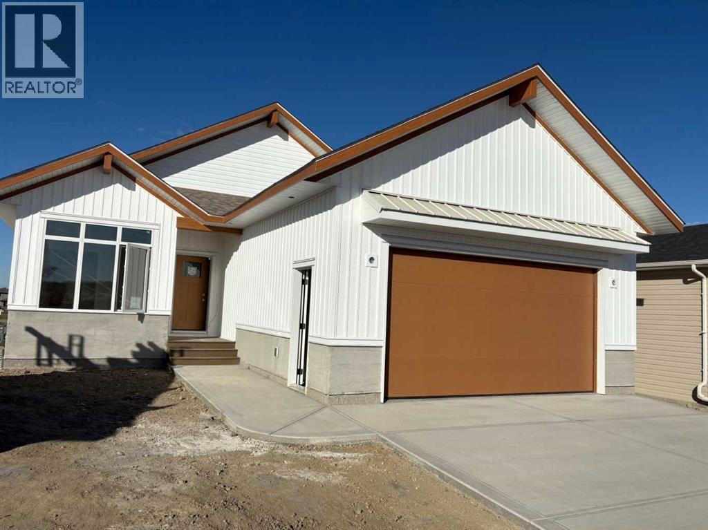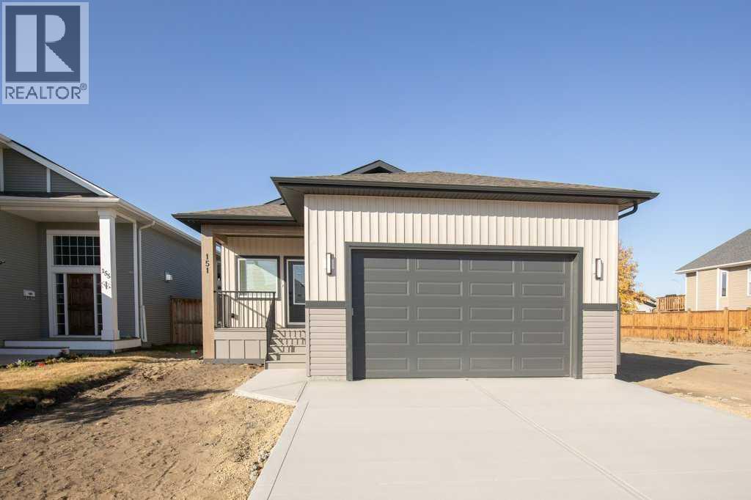- Houseful
- AB
- Sylvan Lake
- T4S
- 112 Gray Close
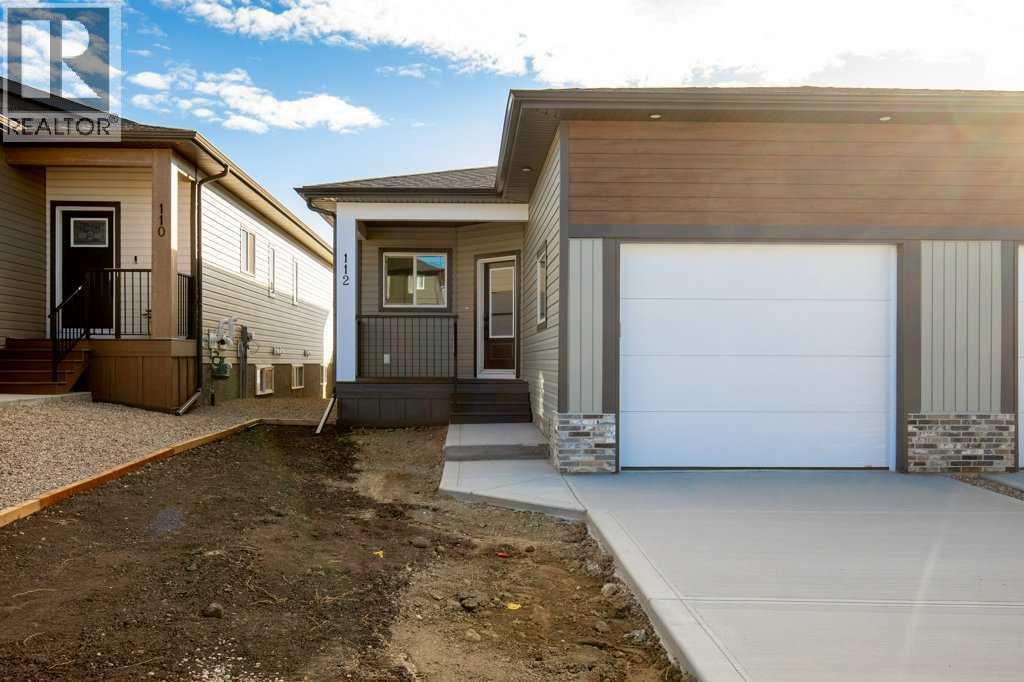
Highlights
This home is
4%
Time on Houseful
3 hours
School rated
5/10
Description
- Home value ($/Sqft)$387/Sqft
- Time on Housefulnew 3 hours
- Property typeSingle family
- StyleBungalow
- Median school Score
- Year built2025
- Garage spaces1
- Mortgage payment
Absolutely Gorgeous 3 Bedroom 2 Full Bath Bungalow half Duplex with Front attached garage! This home is built to the highest standards with Limited Lifetime Architectural Shingles, Low E Argon Sun stop Windows, Garage With dry Sump, Gas Line to Deck, 9' Ceilings on the main floor, Upgraded Flooring, woodwork and lighting, 5' Shower in ensuite, High Efficiency HWT and Furnace, R60 Insulation, if quality is what you are after, this is it!!! 2 Year Builder Warranty and 10 Year Alberta New Home Warranty are included!!! (id:63267)
Home overview
Amenities / Utilities
- Cooling None
- Heat source Natural gas
- Heat type Forced air
Exterior
- # total stories 1
- Construction materials Poured concrete, wood frame
- Fencing Not fenced
- # garage spaces 1
- # parking spaces 2
- Has garage (y/n) Yes
Interior
- # full baths 2
- # total bathrooms 2.0
- # of above grade bedrooms 3
- Flooring Vinyl plank
Location
- Community features Golf course development, lake privileges
- Subdivision Grayhawk
- Directions 1646864
Lot/ Land Details
- Lot dimensions 3229
Overview
- Lot size (acres) 0.07586936
- Building size 1138
- Listing # A2264358
- Property sub type Single family residence
- Status Active
Rooms Information
metric
- Primary bedroom 3.658m X 3.658m
Level: Main - Bedroom 3.453m X 3.353m
Level: Main - Bathroom (# of pieces - 3) 3.633m X 1.472m
Level: Main - Dining room 3.252m X 1.957m
Level: Main - Bedroom 3.453m X 3.353m
Level: Main - Living room 4.52m X 5.538m
Level: Main - Bathroom (# of pieces - 4) 2.387m X 1.472m
Level: Main - Kitchen 3.252m X 4.139m
Level: Main - Foyer 3.1m X 3.405m
Level: Main
SOA_HOUSEKEEPING_ATTRS
- Listing source url Https://www.realtor.ca/real-estate/28986790/112-gray-close-sylvan-lake-grayhawk
- Listing type identifier Idx
The Home Overview listing data and Property Description above are provided by the Canadian Real Estate Association (CREA). All other information is provided by Houseful and its affiliates.

Lock your rate with RBC pre-approval
Mortgage rate is for illustrative purposes only. Please check RBC.com/mortgages for the current mortgage rates
$-1,173
/ Month25 Years fixed, 20% down payment, % interest
$
$
$
%
$
%

Schedule a viewing
No obligation or purchase necessary, cancel at any time

