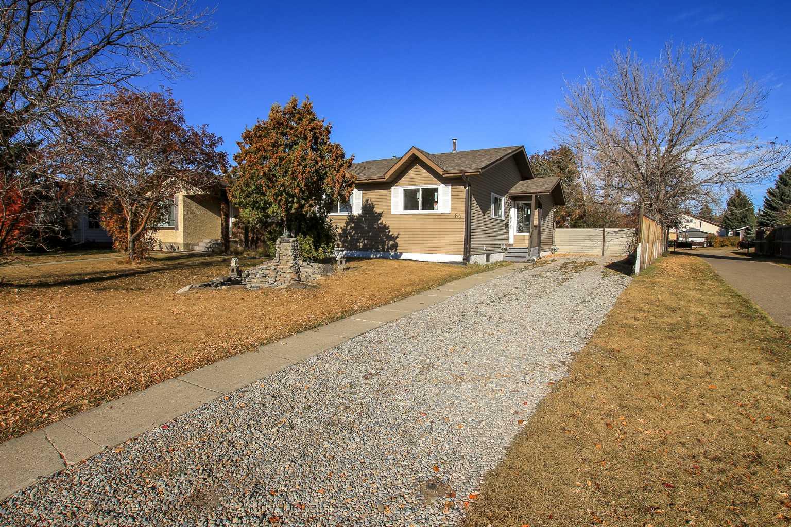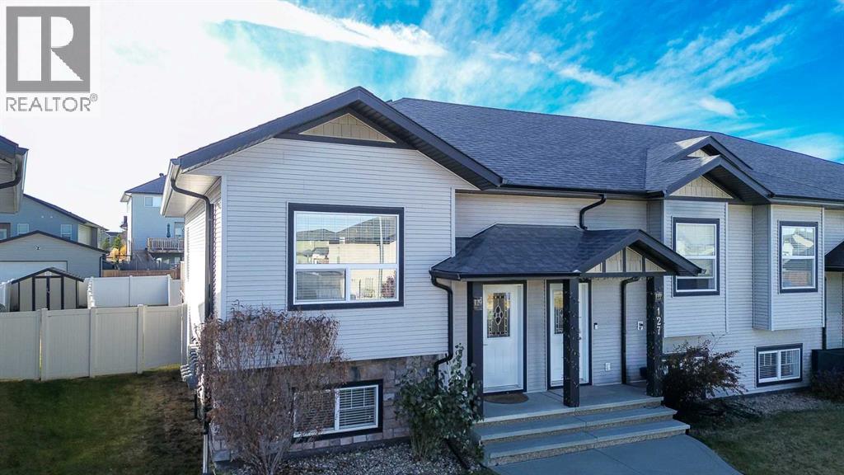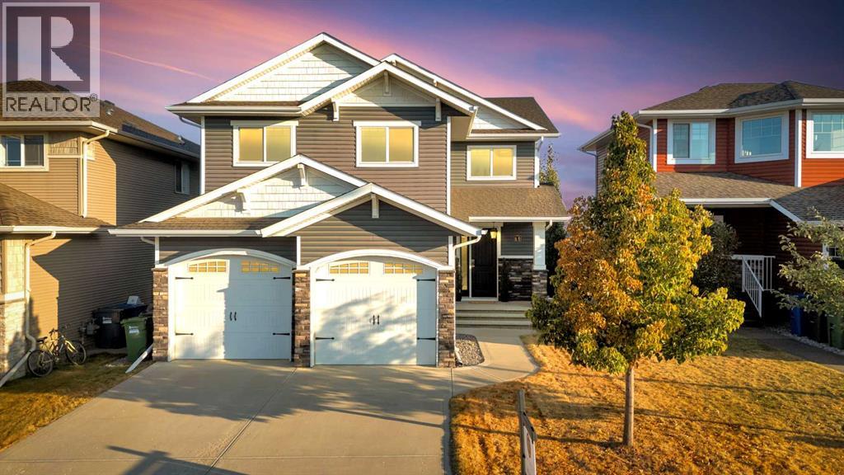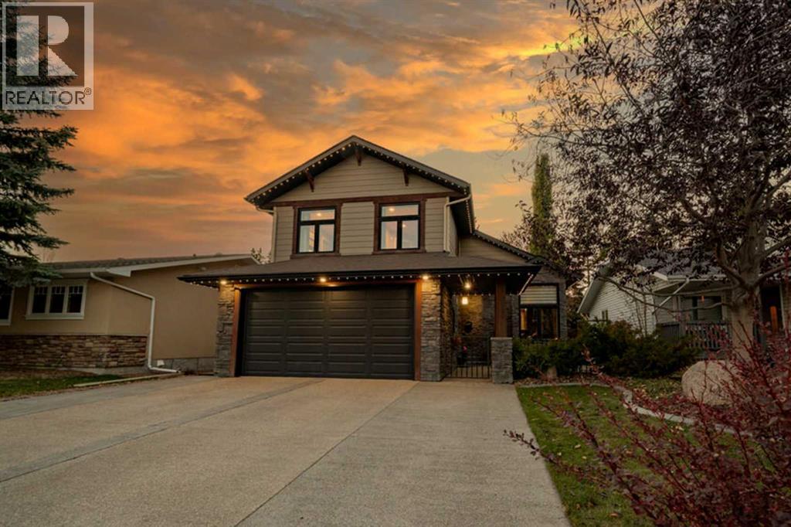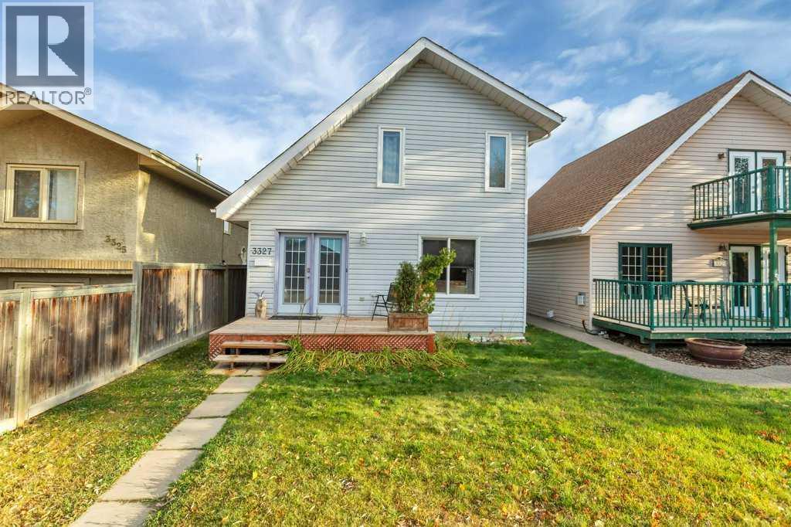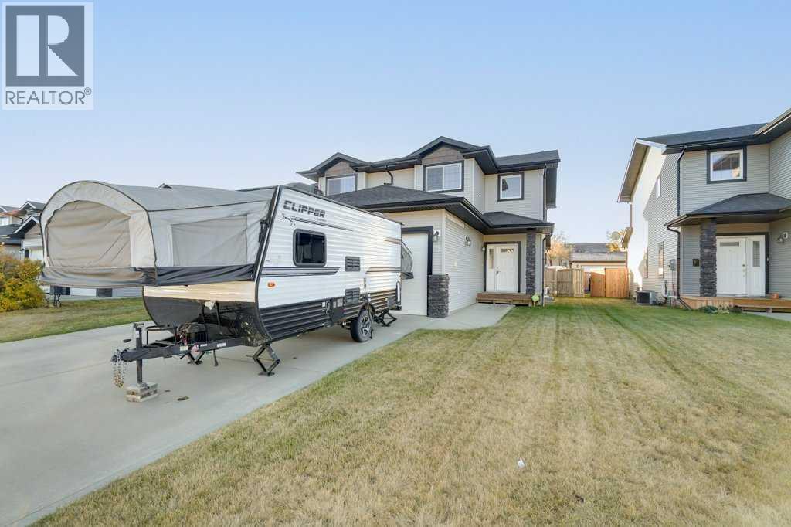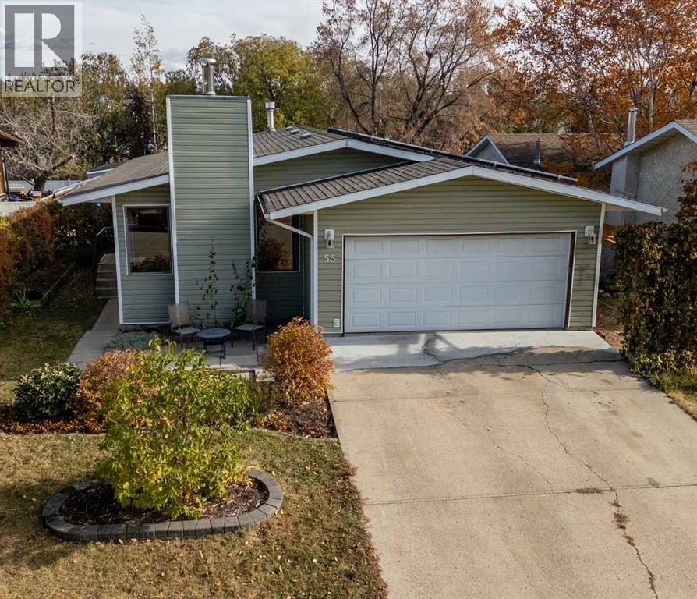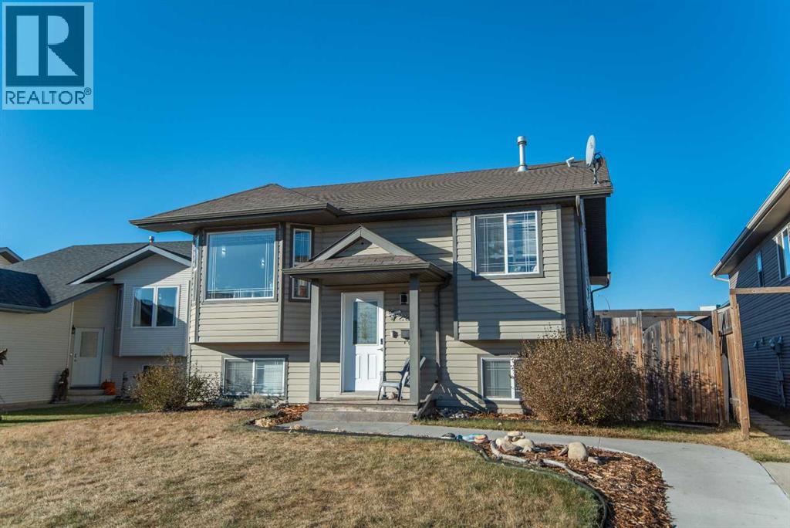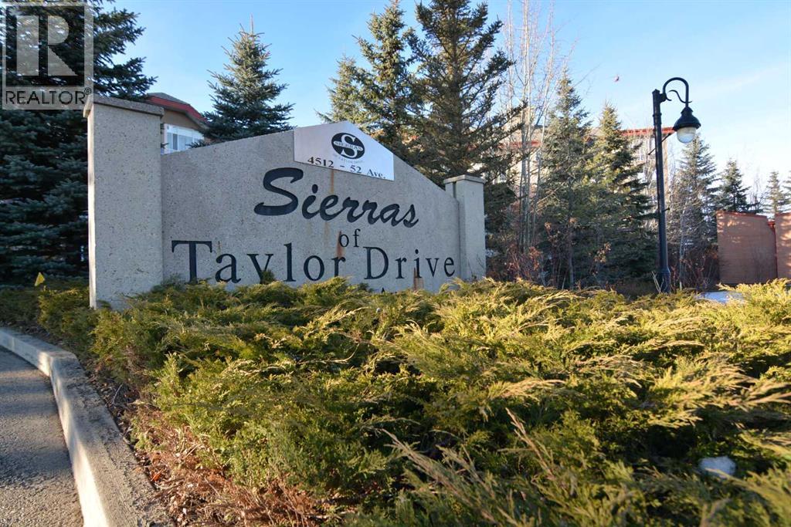- Houseful
- AB
- Sylvan Lake
- T4S
- 115 Hampton Cres
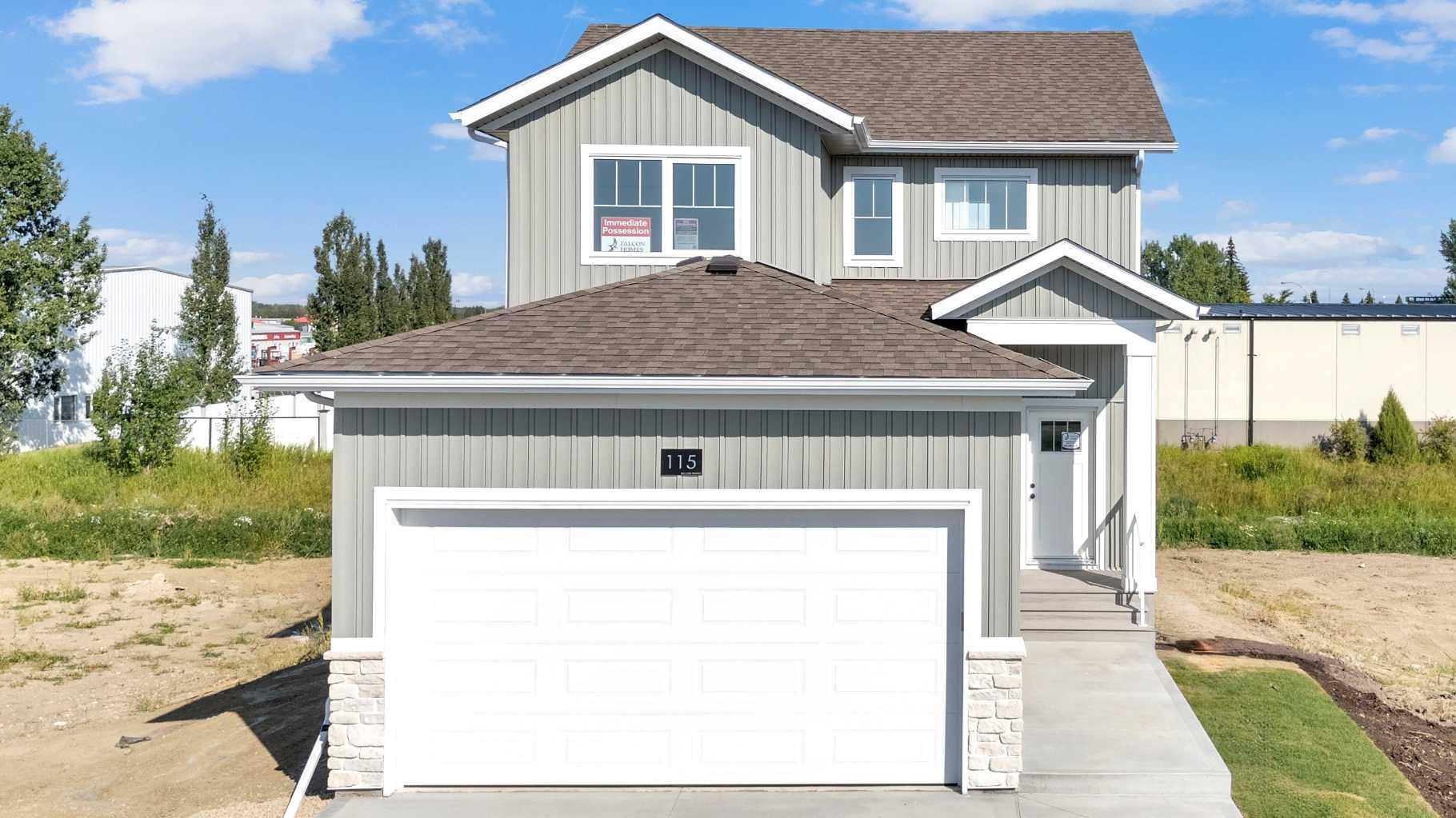
Highlights
Description
- Home value ($/Sqft)$347/Sqft
- Time on Houseful144 days
- Property typeResidential
- Style2 storey
- Median school Score
- Lot size3,920 Sqft
- Year built2025
- Mortgage payment
UNDER CONSTRUCTION - Welcome to 115 Hampton – a spacious and stylish two-storey home offering 1,525 sq ft of thoughtfully designed living space! This 3-bedroom, 2.5-bathroom home is perfect for families, professionals, or anyone looking for a comfortable and functional layout in a great neighborhood. Step inside to an open-concept main floor that features durable vinyl plank flooring, large windows, and a bright, welcoming atmosphere. The kitchen is complete with a large island, plenty of cabinetry, and flows effortlessly into the dining and living areas ideal for entertaining or family nights in. Upstairs, you'll find three generously sized bedrooms, including a roomy primary with a walk-in closet and a private 4-piece bathroom. The upper-level laundry adds convenience, while the basement offers potential for future development. Located in a family-friendly community with parks, schools, and shopping nearby, 115 Hampton is a phenomenal place to call home. Photos are REPRESENTATIVE.
Home overview
- Cooling None
- Heat type Central
- Pets allowed (y/n) No
- Construction materials Concrete, vinyl siding, wood frame
- Roof Asphalt shingle
- Fencing None
- # parking spaces 4
- Has garage (y/n) Yes
- Parking desc Double garage attached
- # full baths 2
- # half baths 1
- # total bathrooms 3.0
- # of above grade bedrooms 3
- Flooring Carpet, vinyl plank
- Appliances Dishwasher, electric stove, microwave hood fan, refrigerator
- Laundry information Main level
- County Red deer county
- Subdivision Hampton pointe
- Zoning description R5
- Exposure W
- Lot desc Back lane, back yard, city lot
- Lot size (acres) 0.09
- New construction (y/n) Yes
- Basement information Full,unfinished
- Building size 1525
- Mls® # A2226332
- Property sub type Single family residence
- Status Active
- Tax year 2025
- Listing type identifier Idx

$-1,413
/ Month

