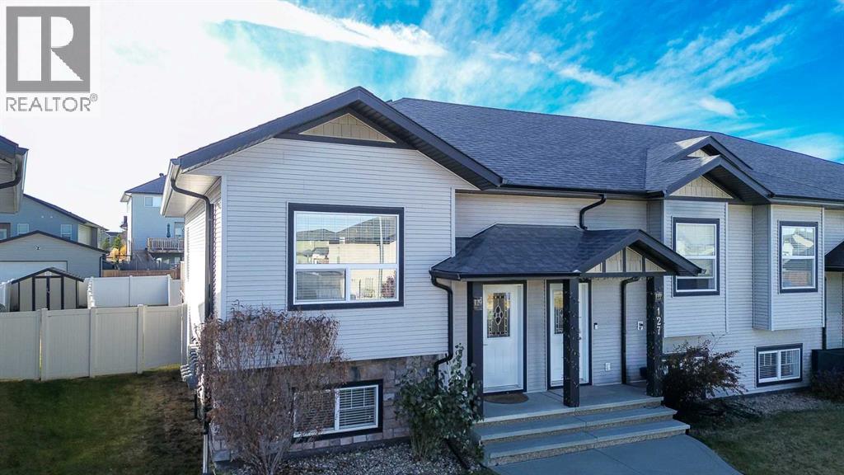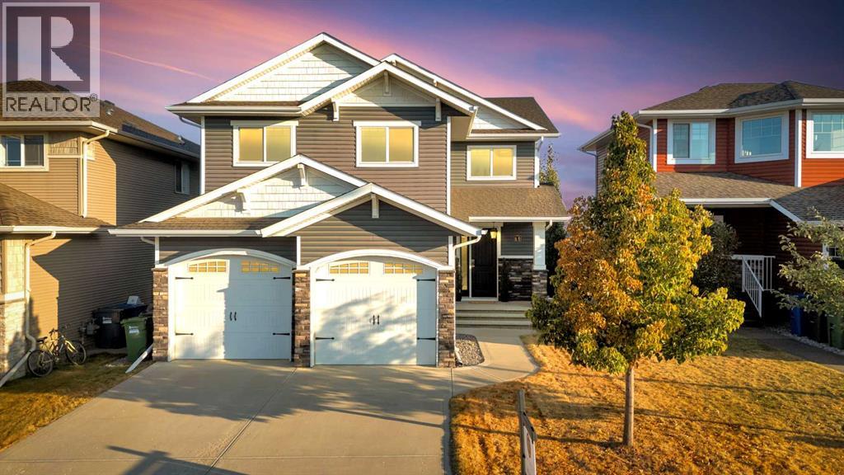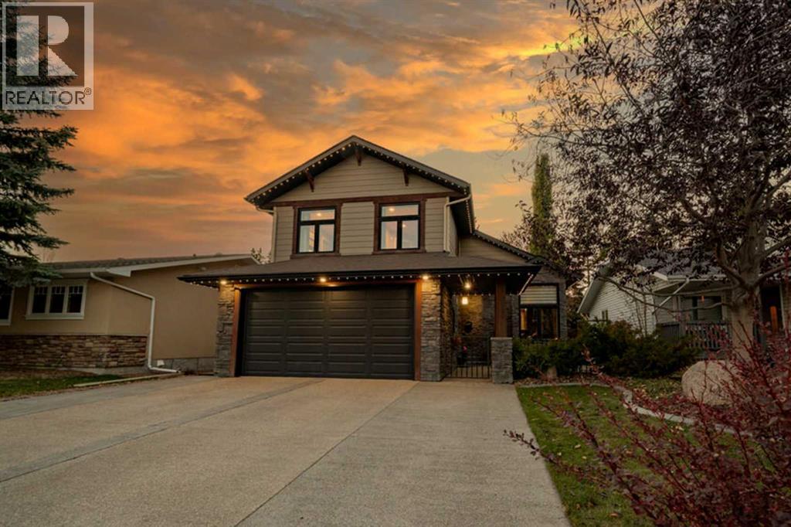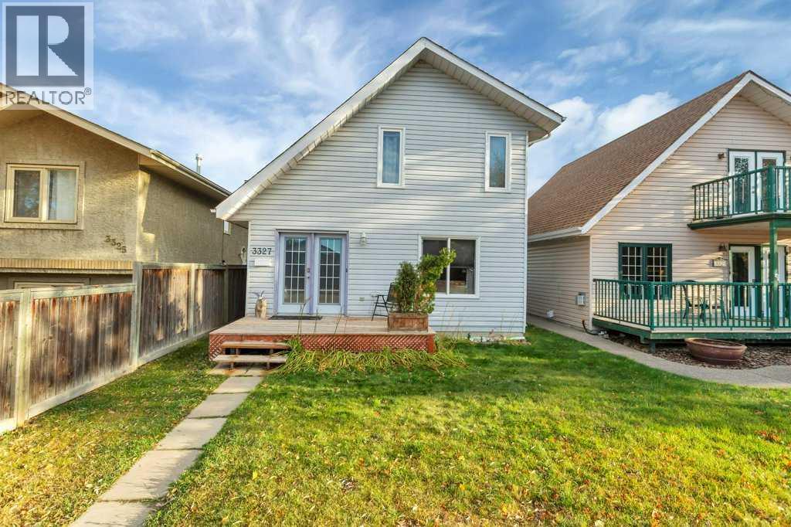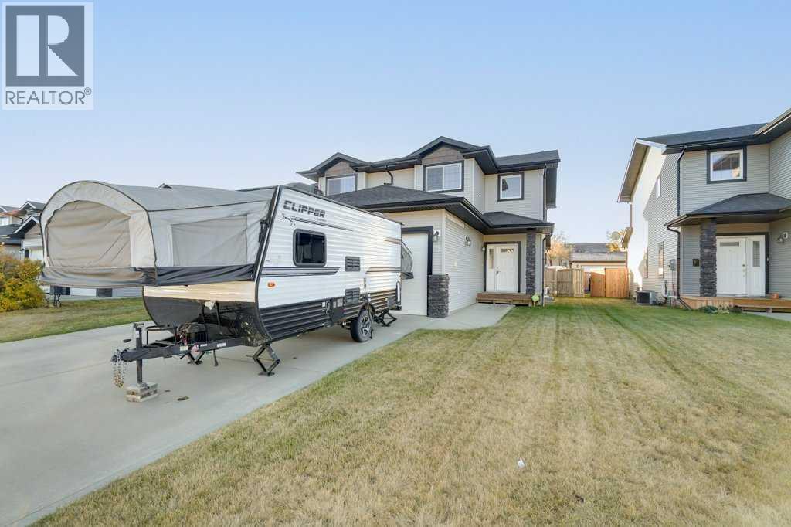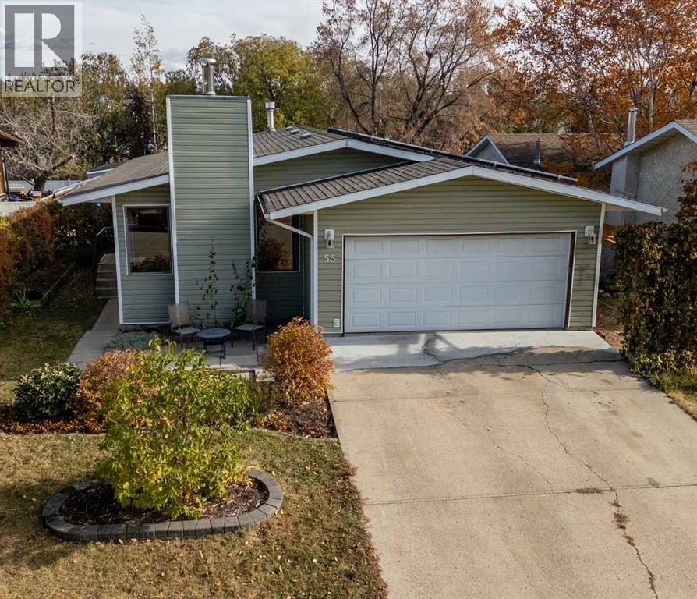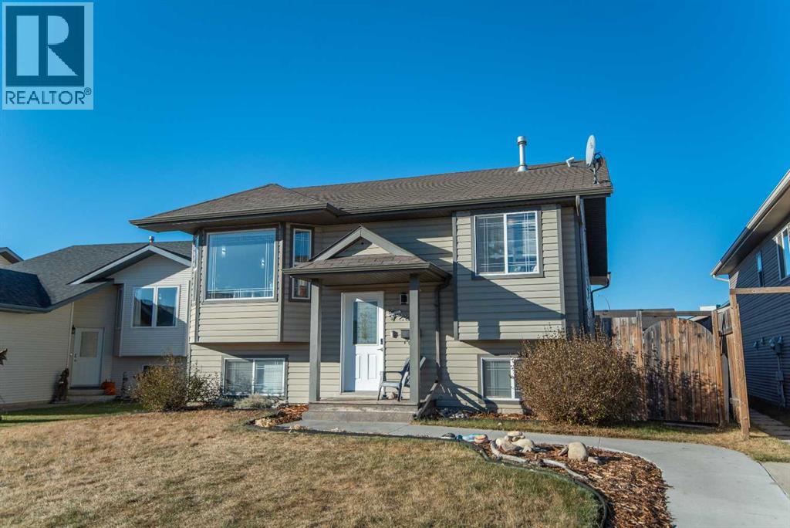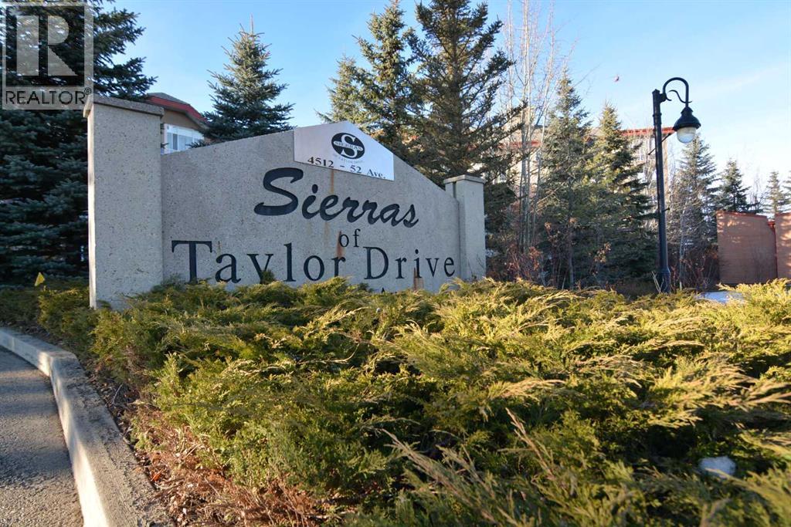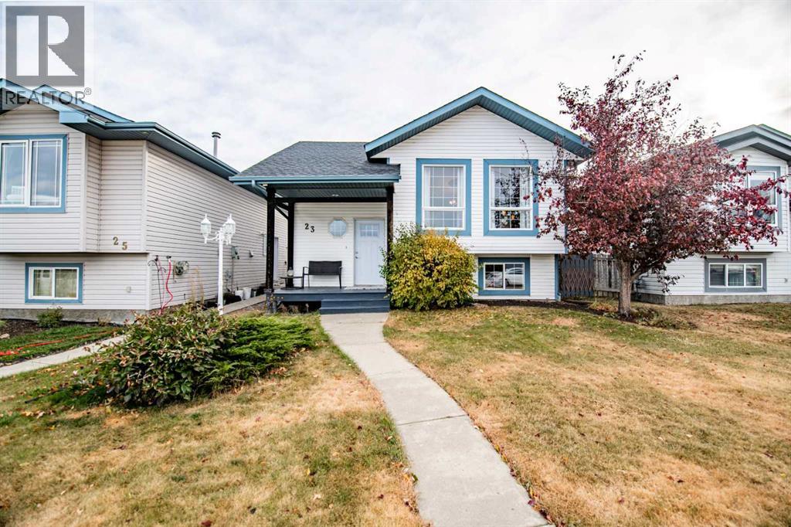- Houseful
- AB
- Sylvan Lake
- T4S
- 12 Springfield Blvd
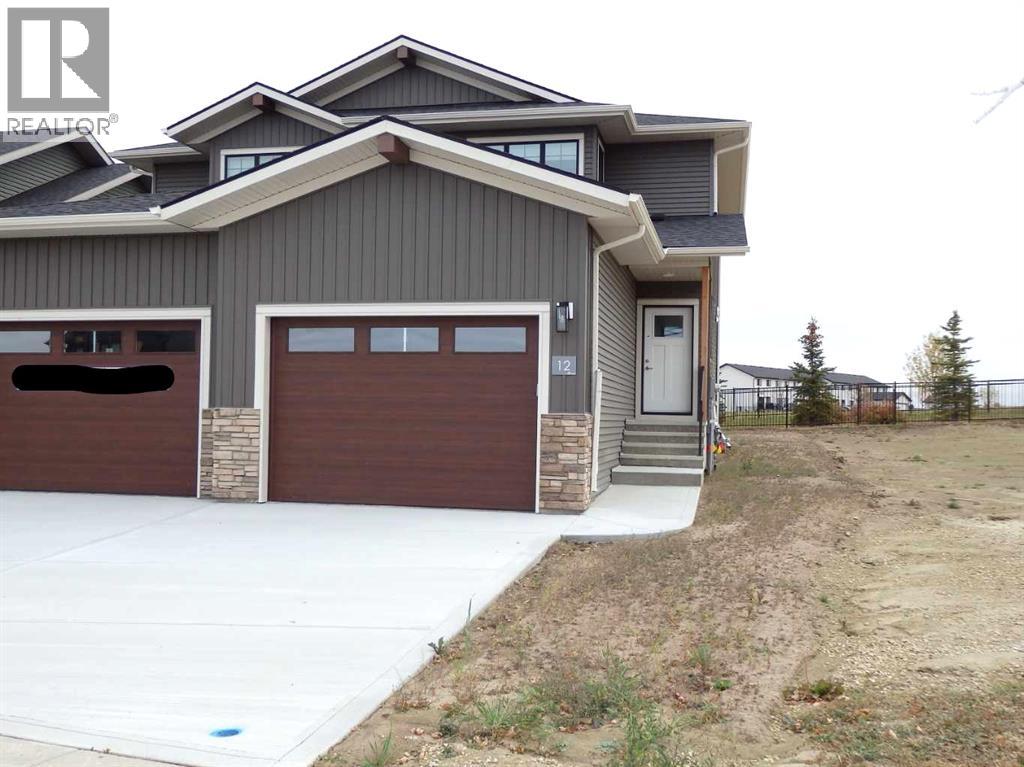
Highlights
Description
- Home value ($/Sqft)$316/Sqft
- Time on Houseful15 days
- Property typeSingle family
- Median school Score
- Year built2025
- Garage spaces1
- Mortgage payment
Now Included !! Amazing 3 bedroom 2 1/2 bathroom two storey 1/2 duplex with single attached garage in gorgeous Sixty West subdivision. As you enter the main floor you'll be impressed with the large front entry way with separate mud room, a two piece bathroom + man door for garage access. The open kitchen/living room/dining room design gives this home a spacious feel with plenty of natural light. Kitchen is finished with quartz counter tops, large centre island, pantry, stainless steel stove/fridge/dishwasher/OTR microwave. Just off the dining room a garden door leads you to the sunny south facing 10x12 rear deck with aluminum railing. Upstairs you will find three bedrooms, an upper floor laundry, a 4 piece main bathroom. The Primary bedroom includes a 4 piece ensuite and large walk in closet. Other great features include: 10 year new home warranty, front & back Sod, fully Fenced, Blinds, HRV, Triple Pane Windows, Quartz counter tops in all bathrooms, roughed in central vac, precast front concrete steps. Seller will develop the basement to add additional bedroom, family room and 4 piece bathroom for approx $36400 plus GST. Fence to be completed by end of October & sod after that weather permitting (id:63267)
Home overview
- Cooling None
- Heat source Natural gas
- Heat type Forced air
- # total stories 2
- Construction materials Poured concrete, wood frame
- Fencing Fence
- # garage spaces 1
- # parking spaces 2
- Has garage (y/n) Yes
- # full baths 2
- # half baths 1
- # total bathrooms 3.0
- # of above grade bedrooms 3
- Flooring Carpeted, tile, vinyl plank
- Community features Lake privileges
- Subdivision Sixty west
- View View
- Lot desc Landscaped
- Lot dimensions 3218
- Lot size (acres) 0.075610906
- Building size 1517
- Listing # A2262560
- Property sub type Single family residence
- Status Active
- Bedroom 2.972m X 3.658m
Level: 2nd - Bedroom 3.81m X 2.972m
Level: 2nd - Kitchen 4.496m X 2.996m
Level: Main - Dining room 4.496m X 2.643m
Level: Main - Bathroom (# of pieces - 2) 1.5m X 1.524m
Level: Main - Living room 5.816m X 3.53m
Level: Main - Bathroom (# of pieces - 4) 1.5m X 2.566m
Level: Upper - Primary bedroom 3.658m X 3.606m
Level: Upper - Bathroom (# of pieces - 4) 2.515m X 2.006m
Level: Upper - Laundry 1.347m X 1.804m
Level: Upper
- Listing source url Https://www.realtor.ca/real-estate/28958099/12-springfield-boulevard-sylvan-lake-sixty-west
- Listing type identifier Idx

$-1,280
/ Month



