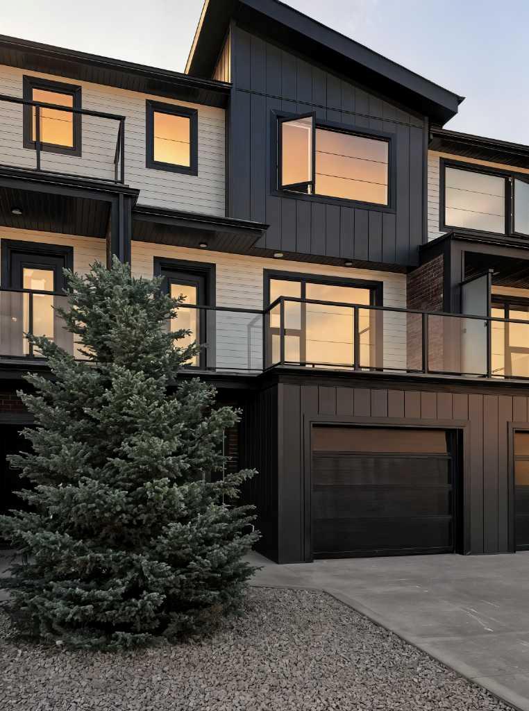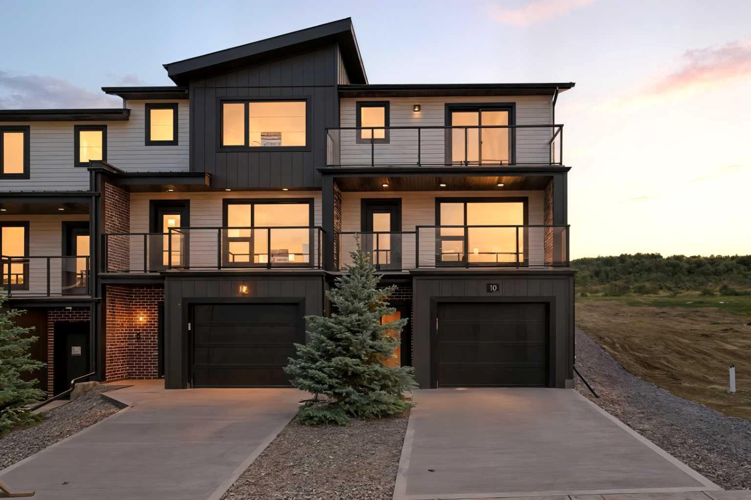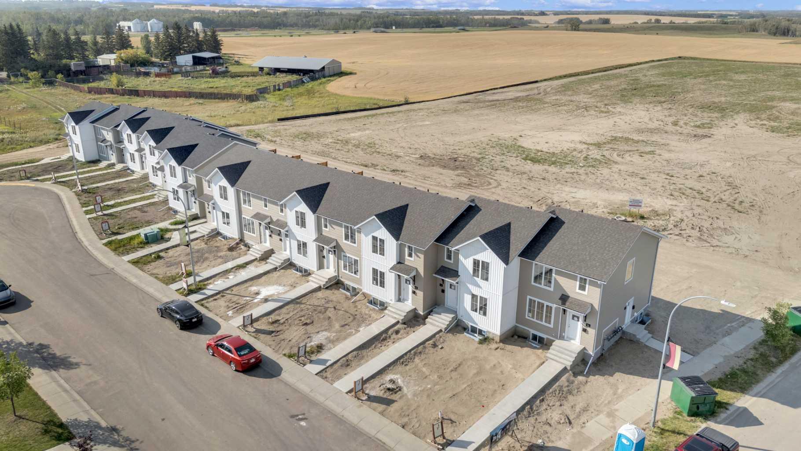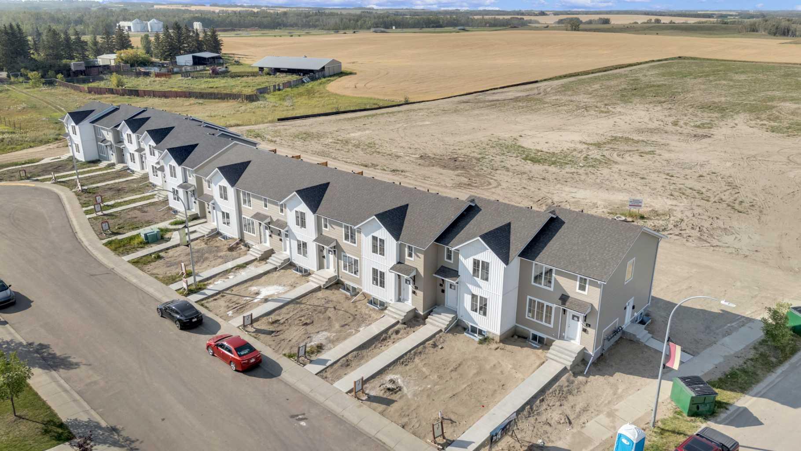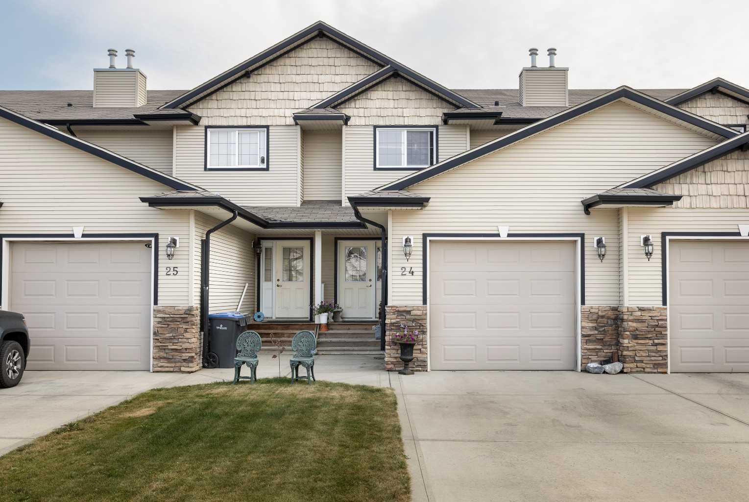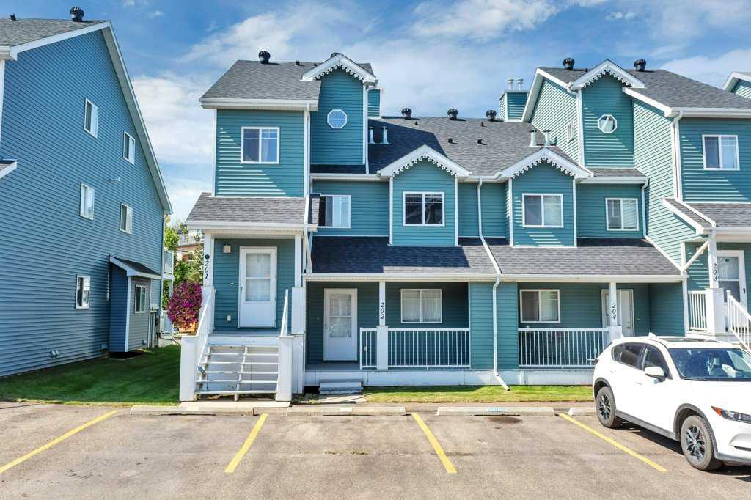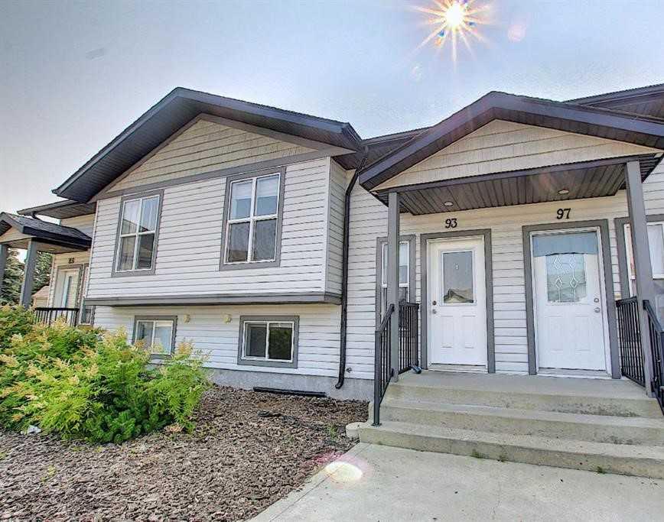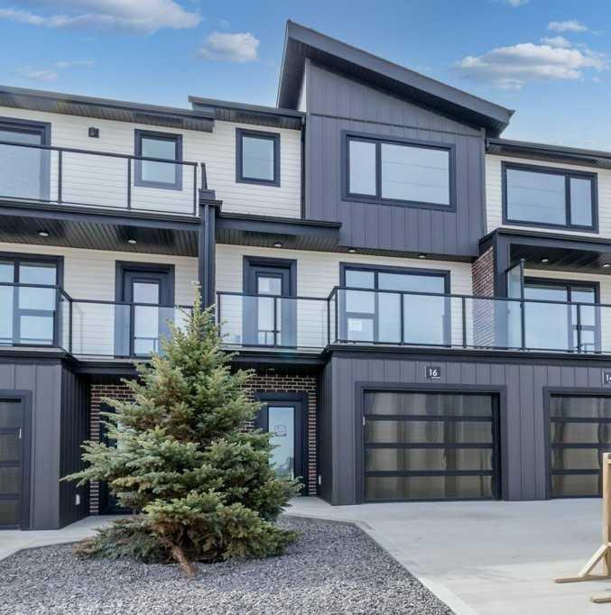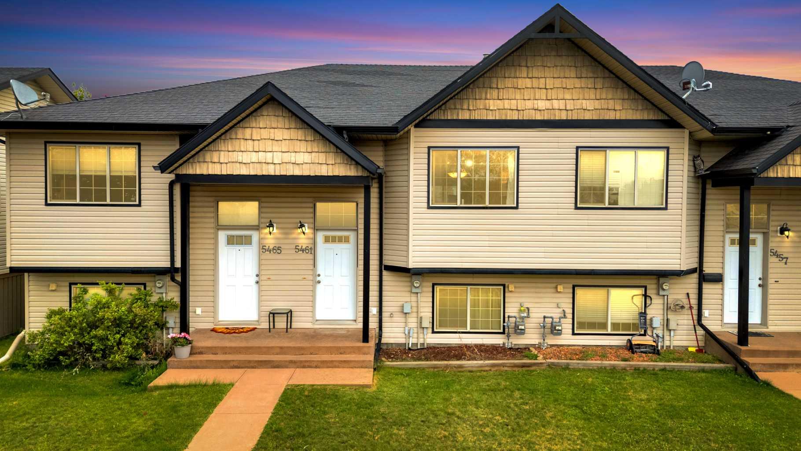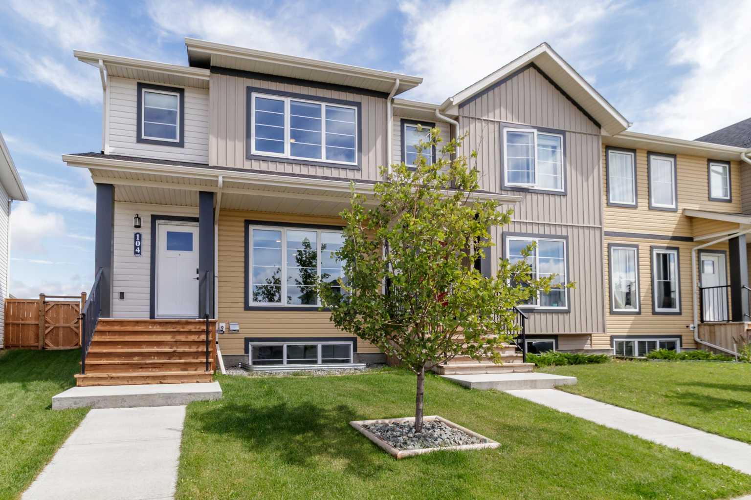- Houseful
- AB
- Sylvan Lake
- T4S
- 136 Crestview Blvd
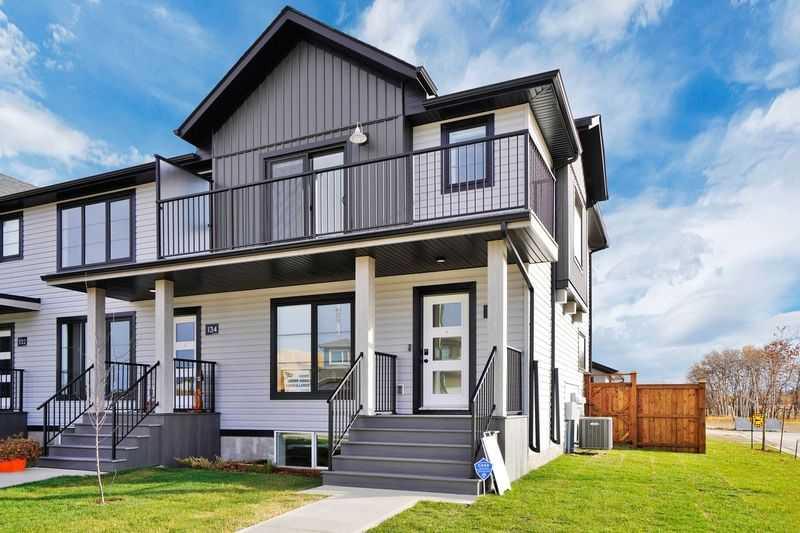
Highlights
Description
- Home value ($/Sqft)$381/Sqft
- Time on Housefulnew 28 hours
- Property typeResidential
- Style2 storey
- Median school Score
- Lot size3,485 Sqft
- Year built2024
- Mortgage payment
RARE TOWNHOME!!! 136 Crestview Blvd, a beautifully appointed 4-bedroom, 4-bathroom home offering 1,863 sq. ft. of total developed living space in the highly desirable community of Crestview, Sylvan Lake. Designed for today’s family lifestyle, this home features two spacious living rooms, central A/C, custom window coverings, and a fully developed basement, ideal for movie nights, guests, or a home office. Outside, you’ll find a fully landscaped and fenced yard complete with a detached garage, small RV parking, and a second storey balcony that’s perfect for your morning coffee or evening sunset views. Just steps from parks and the scenic walking trails that connect throughout Sylvan Lake, this location offers an active, outdoor-friendly lifestyle. Families will love being in the catchment for Steffie Woima Elementary School, one of Sylvan Lake’s most respected and welcoming schools, with Fox Run Middle School and H. J. Cody High School nearby for older students. This move-in-ready home offers the perfect blend of modern comfort, community connection, and small town charm, all in one of Sylvan Lake’s most sought after neighborhoods. This house is a rare family townhome in an unbelievable community!
Home overview
- Cooling Central air
- Heat type Forced air, natural gas
- Pets allowed (y/n) No
- Construction materials Concrete, vinyl siding, wood frame
- Roof Asphalt shingle
- Fencing Fenced
- # parking spaces 3
- Has garage (y/n) Yes
- Parking desc Single garage detached
- # full baths 2
- # half baths 1
- # total bathrooms 3.0
- # of above grade bedrooms 3
- Flooring Carpet, tile, vinyl plank
- Appliances Central air conditioner, dishwasher, electric stove, microwave hood fan, refrigerator, washer/dryer stacked, window coverings
- Laundry information Main level
- County Red deer county
- Subdivision Crestview
- Zoning description R3
- Exposure W
- Lot desc Back yard, city lot
- Lot size (acres) 0.08
- New construction (y/n) Yes
- Basement information Finished,full
- Building size 1261
- Mls® # A2262884
- Property sub type Townhouse
- Status Active
- Tax year 2025
- Listing type identifier Idx

$-1,280
/ Month

