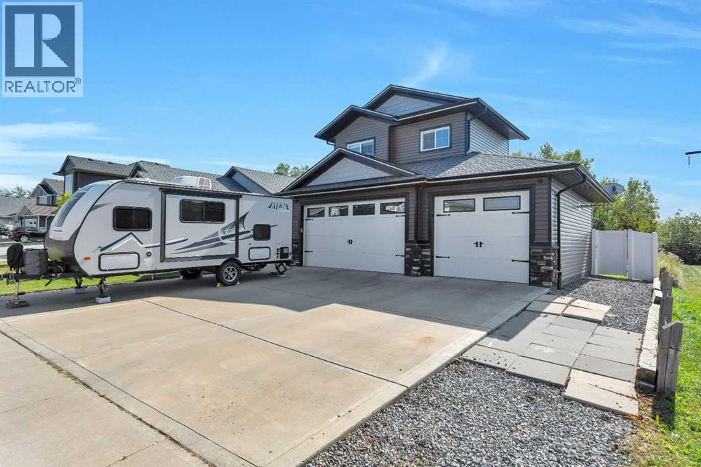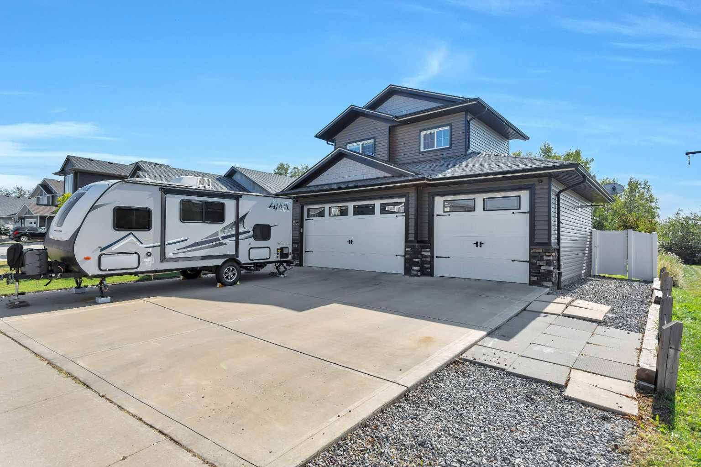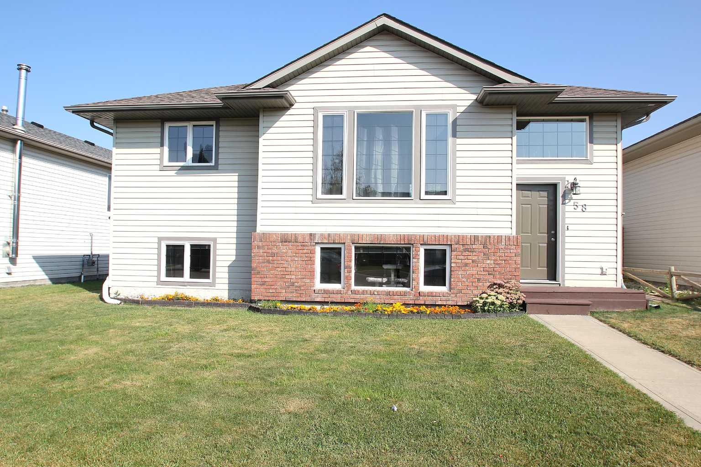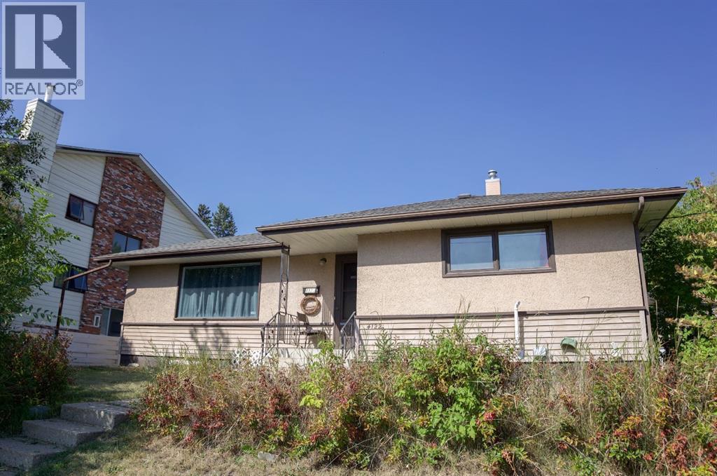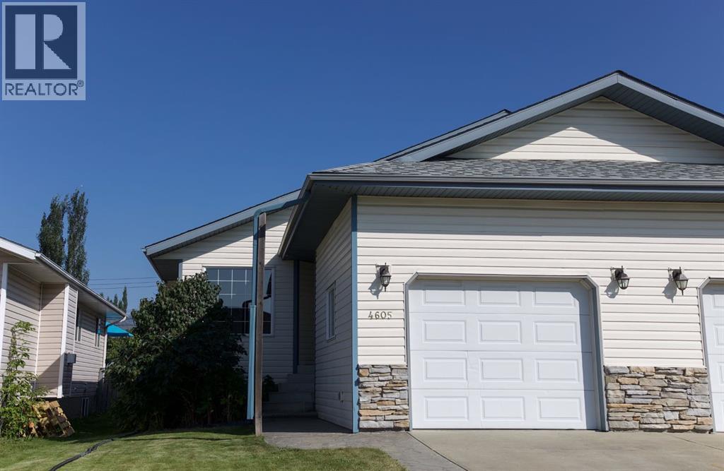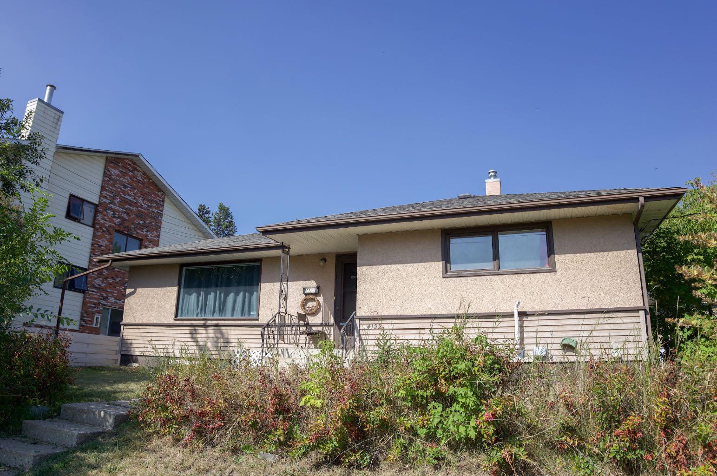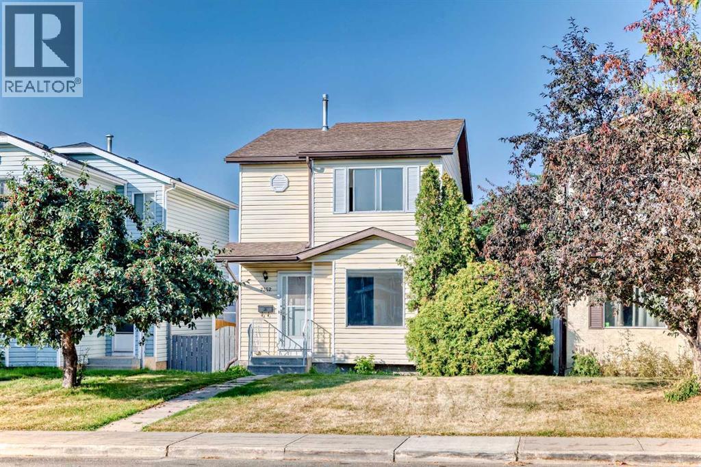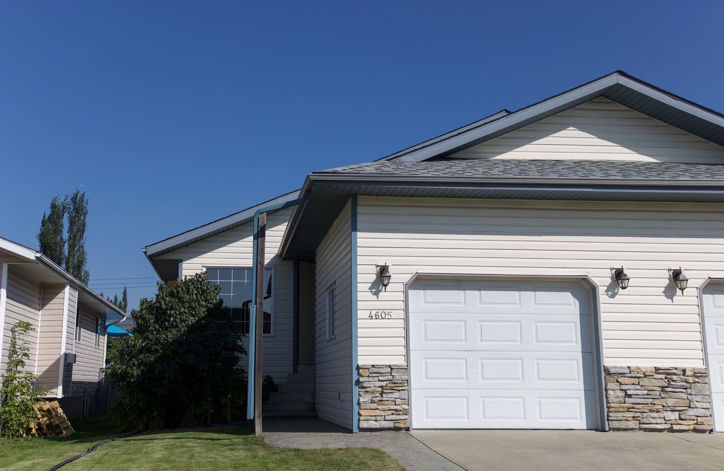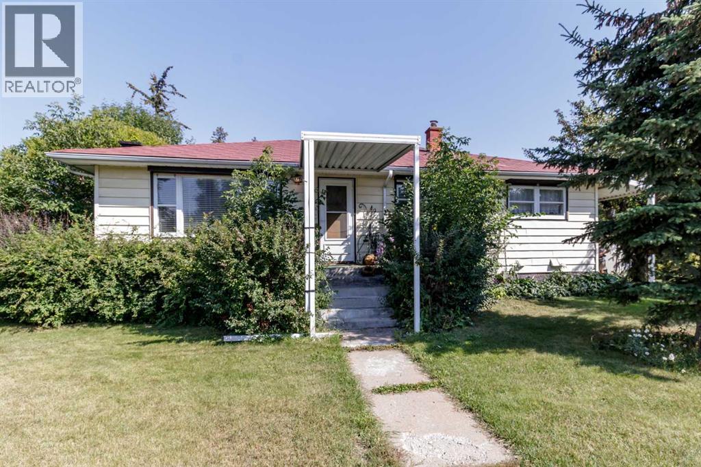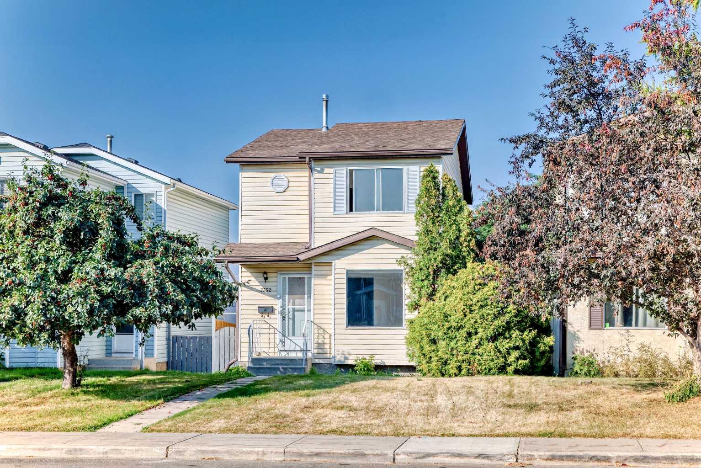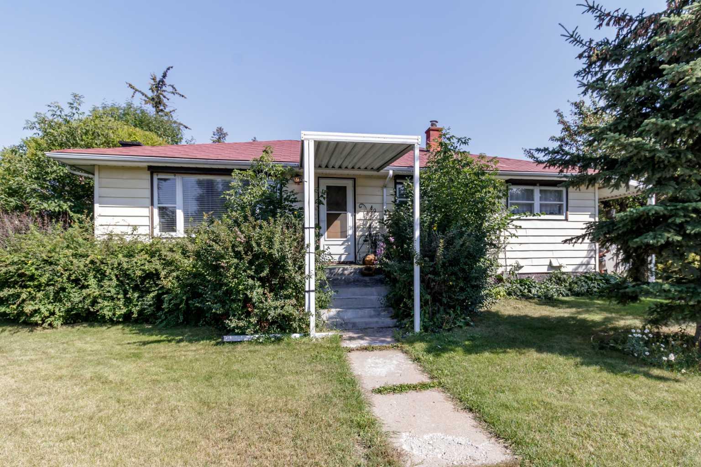- Houseful
- AB
- Sylvan Lake
- T4S
- 14 Harper Dr
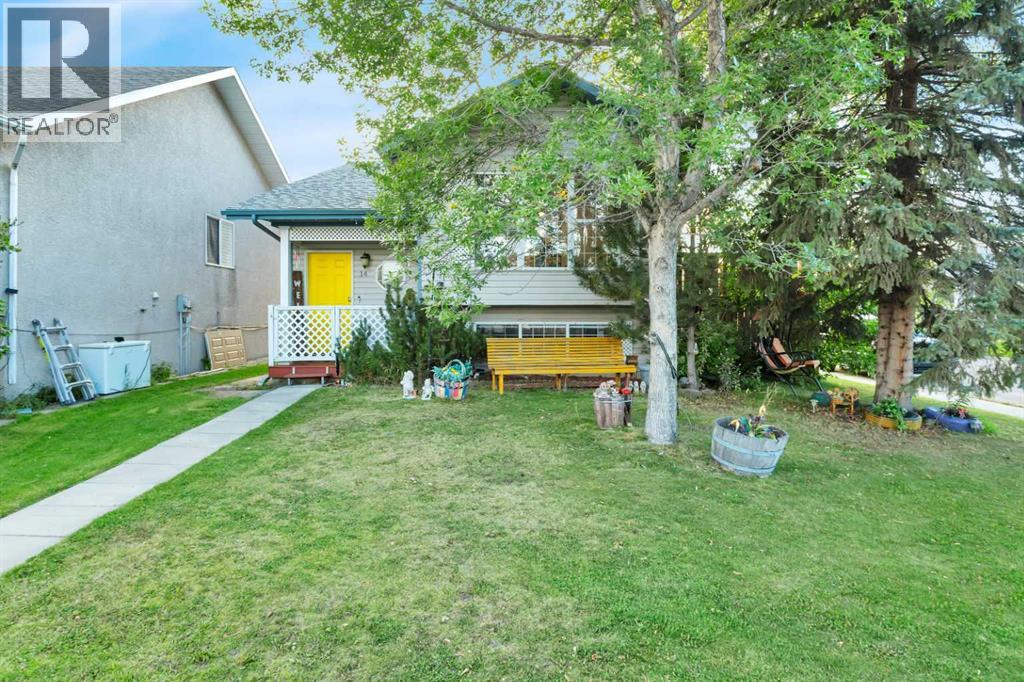
Highlights
Description
- Home value ($/Sqft)$346/Sqft
- Time on Houseful10 days
- Property typeSingle family
- StyleBi-level
- Median school Score
- Year built1996
- Mortgage payment
This 5-bedroom, 2-bathroom family home is full of thoughtful upgrades and move-in-ready features — the perfect space for your growing household! The main level offers an inviting open concept layout, ideal for both entertaining and daily living. A spacious living room flows seamlessly into the dining area and updated kitchen, complete with granite countertops, newer appliances (2022), and a newly ducted range hood. Freshly painted walls, new blinds, and all-new flooring (no carpet!) give the space a clean, modern feel. Three generously sized bedrooms and a fully renovated 4-piece bathroom (2023) round out the upper floor. Downstairs, the lower level impresses with two additional bedrooms and a large family room anchored by a cozy fireplace — WETT-inspected and cleaned annually for peace of mind. The original furnace is in excellent working condition, and the hot water tank (2015) and fully updated electrical system reflect the care that’s gone into maintaining this home. Step outside to a fully fenced and landscaped backyard with a west-facing deck — perfect for enjoying sunny evenings. The sturdy 6x6 post fencing adds both privacy and durability. Located in a highly convenient neighborhood, this home is just a short walk from schools, parks, shopping, dining, and more. With great bones, modern updates, and space to grow, this home is ready to welcome its next family! (id:63267)
Home overview
- Cooling None
- Heat source Natural gas
- Heat type Forced air
- # total stories 1
- Fencing Fence
- # parking spaces 1
- # full baths 2
- # total bathrooms 2.0
- # of above grade bedrooms 5
- Flooring Hardwood, laminate
- Has fireplace (y/n) Yes
- Subdivision Hewlett park
- Directions 1391712
- Lot desc Lawn
- Lot dimensions 3855
- Lot size (acres) 0.090578005
- Building size 1054
- Listing # A2251708
- Property sub type Single family residence
- Status Active
- Bedroom 4.09m X 3.505m
Level: Basement - Bedroom 2.414m X 4.039m
Level: Basement - Bathroom (# of pieces - 3) 2.438m X 1.396m
Level: Basement - Furnace 2.438m X 3.377m
Level: Basement - Recreational room / games room 4.167m X 9.245m
Level: Basement - Living room 4.471m X 4.139m
Level: Main - Bedroom 2.92m X 2.643m
Level: Main - Primary bedroom 3.658m X 3.581m
Level: Main - Bathroom (# of pieces - 4) 2.947m X 1.5m
Level: Main - Kitchen 3.048m X 3.911m
Level: Main - Dining room 3.962m X 2.134m
Level: Main - Bedroom 3.252m X 2.896m
Level: Main
- Listing source url Https://www.realtor.ca/real-estate/28779262/14-harper-drive-sylvan-lake-hewlett-park
- Listing type identifier Idx

$-973
/ Month

