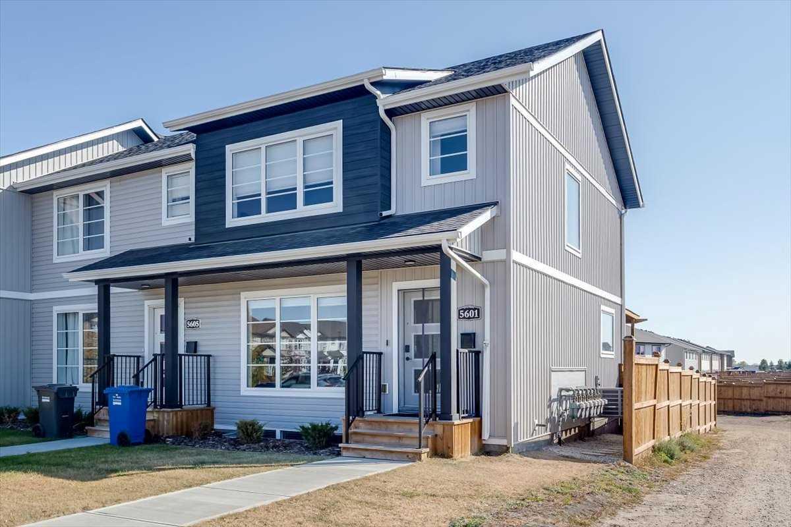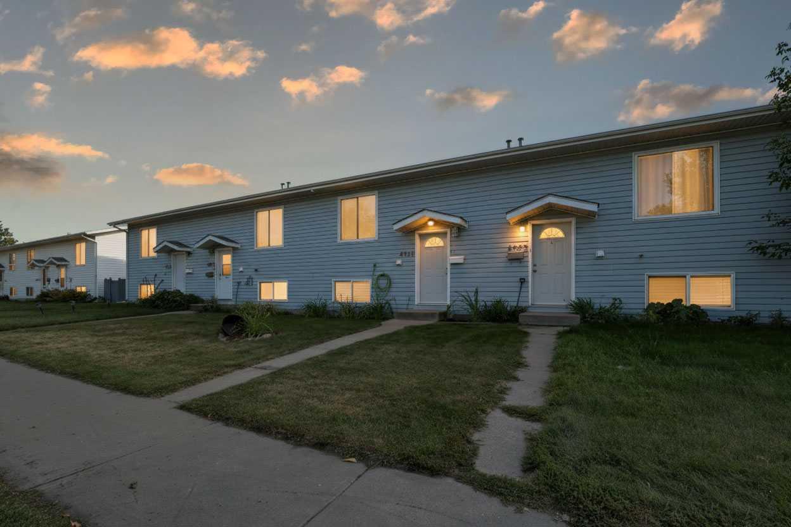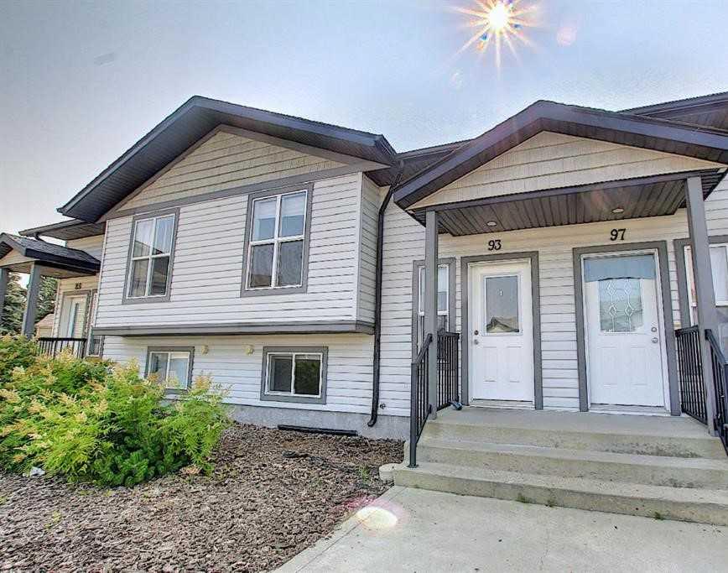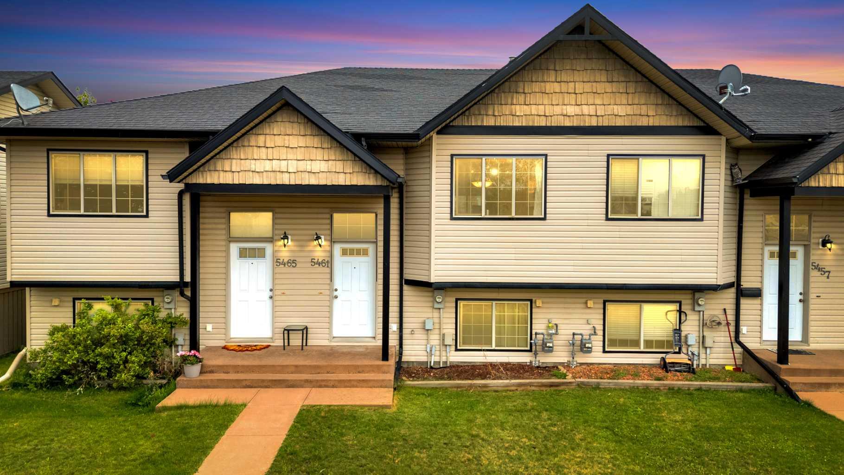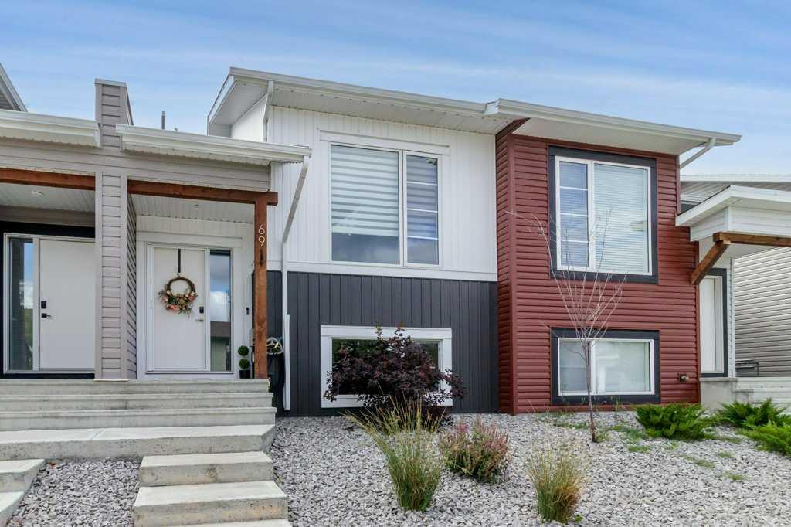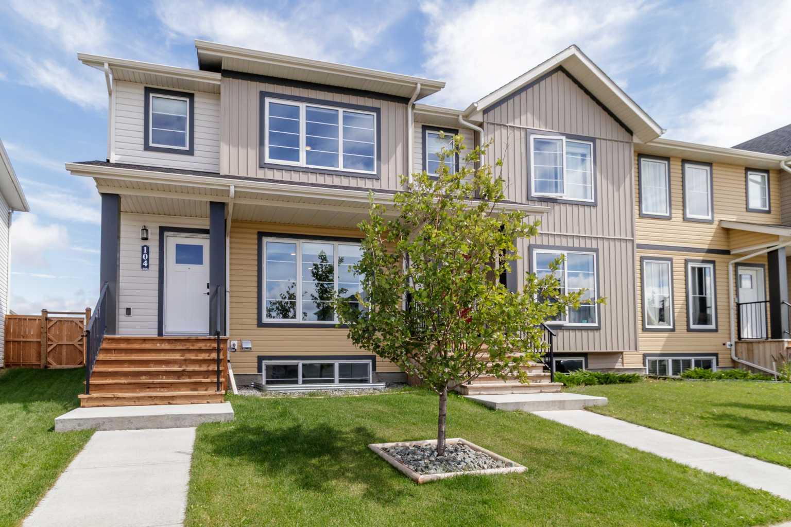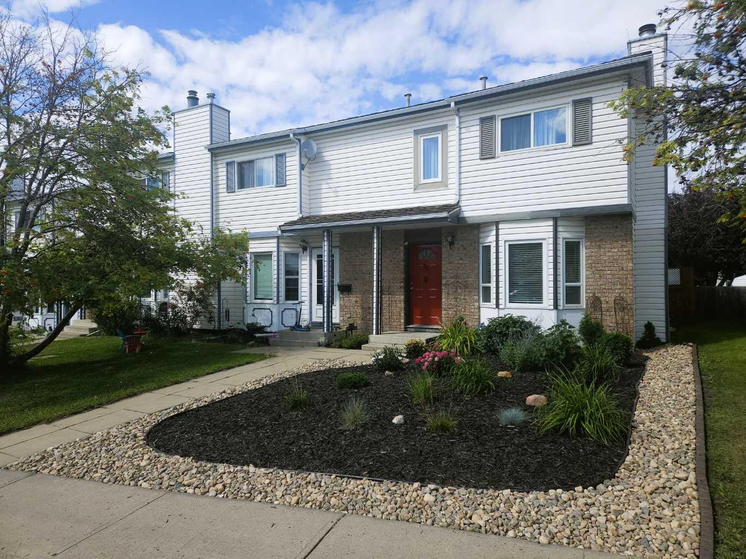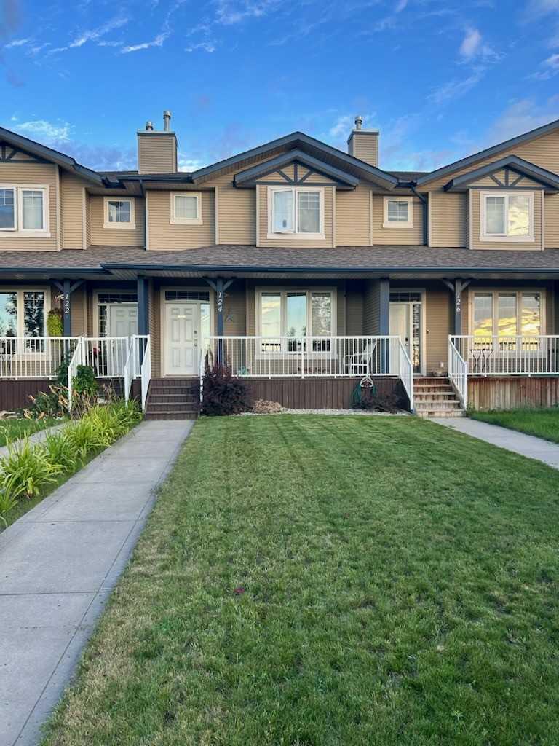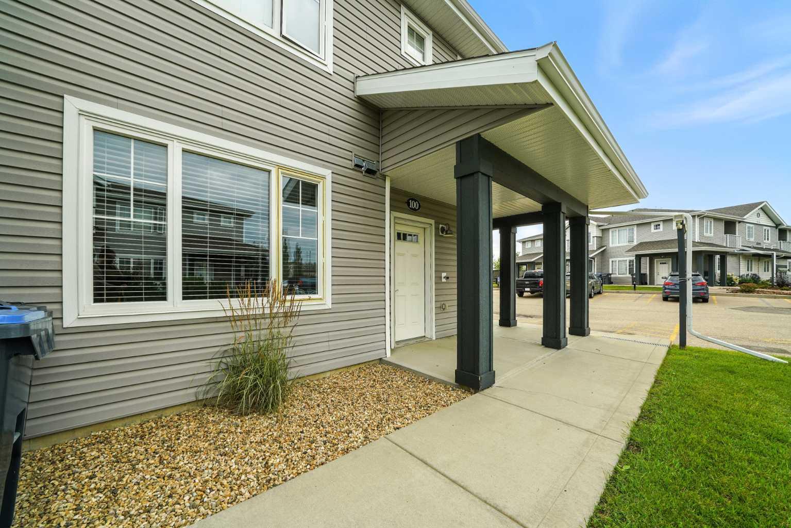- Houseful
- AB
- Sylvan Lake
- T4S
- 14 Violet Pt
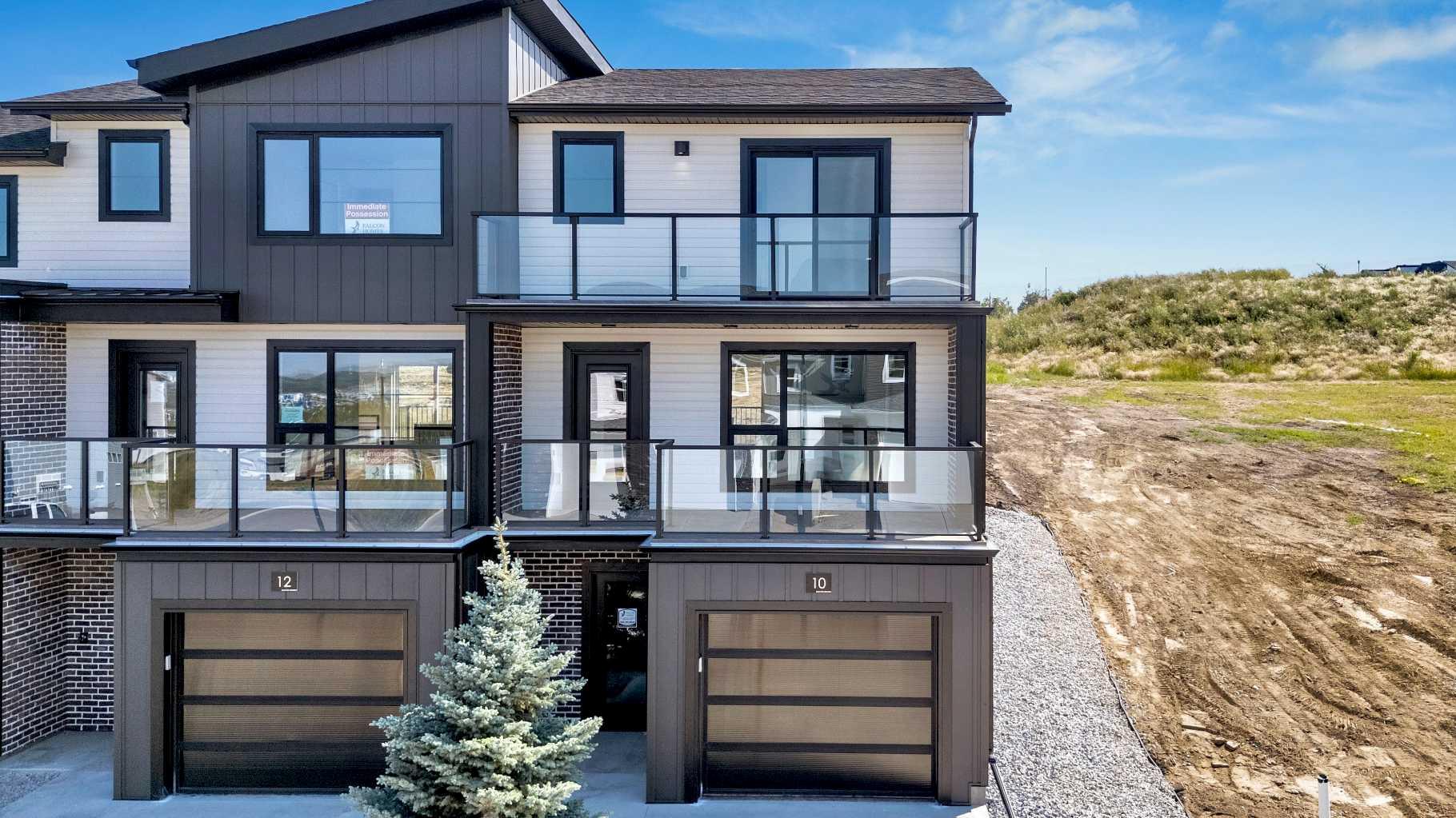
Highlights
Description
- Home value ($/Sqft)$359/Sqft
- Time on Houseful193 days
- Property typeResidential
- Style2 storey
- Median school Score
- Lot size2,614 Sqft
- Year built2025
- Mortgage payment
Welcome to The Vista, a highly desirable community in Sylvan Lake, where comfort meets convenience. This 3-bedroom, 2.5-bathroom townhome offers the perfect blend of space, function, and style, making it an excellent choice for families, professionals, or those seeking a weekend getaway near the lake. One of the standout features of this home is the rare 39' deep garage—a dream for vehicle owners, outdoor enthusiasts, or anyone in need of extra storage for boats, ATVs, and more. Whether you have multiple vehicles or just need extra space for your gear, this garage has you covered! Step inside and be welcomed by an open-concept layout, designed for both relaxation and entertaining. The bright and inviting main floor offers a seamless flow between the living, dining, and kitchen areas. The well-appointed kitchen features modern finishes and a spacious island, making meal prep and social gatherings effortless. Large windows allow natural light to fill the space, creating a warm, and inviting atmosphere. Upstairs, you’ll find a generous primary suite, complete with its own private ensuite and spacious closet, offering a quiet retreat after a long day. Two additional bedrooms provide great space for family, guests, or even a home office Outside, enjoy low-maintenance living with professionally landscaped surroundings, nearby walking trails, and parks—all while being just minutes from Sylvan Lake's stunning waterfront. Whether you're heading out for a day on the water, enjoying local restaurants, or exploring nearby shops, everything you need is within easy reach! Photos are of a similar unit. These photos are from the showhome.
Home overview
- Cooling None
- Heat type Forced air
- Pets allowed (y/n) No
- Construction materials Brick, vinyl siding
- Roof Asphalt shingle
- Fencing Partial
- # parking spaces 3
- Has garage (y/n) Yes
- Parking desc Double garage attached, driveway, garage door opener, garage faces front, on street, tandem
- # full baths 2
- # half baths 1
- # total bathrooms 3.0
- # of above grade bedrooms 3
- Flooring Carpet, vinyl plank
- Appliances None
- Laundry information Main level
- County Red deer county
- Subdivision Vista
- Zoning description R3
- Exposure N
- Lot desc Back lane, back yard, city lot, front yard
- Lot size (acres) 0.06
- New construction (y/n) Yes
- Basement information See remarks,unfinished
- Building size 1240
- Mls® # A2200349
- Property sub type Townhouse
- Status Active
- Tax year 2025
- Listing type identifier Idx

$-1,186
/ Month

