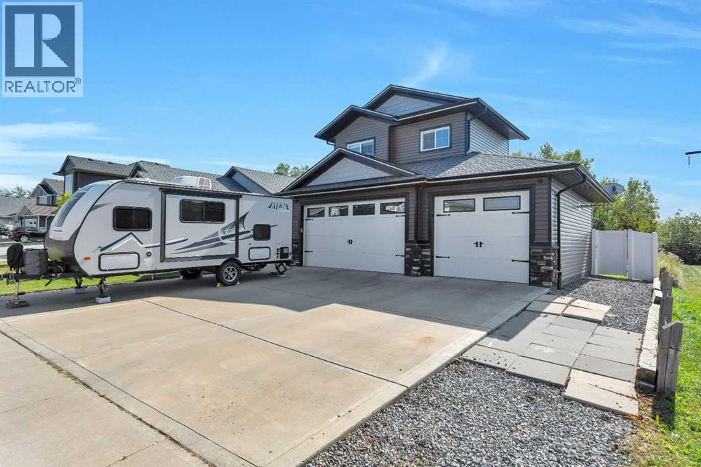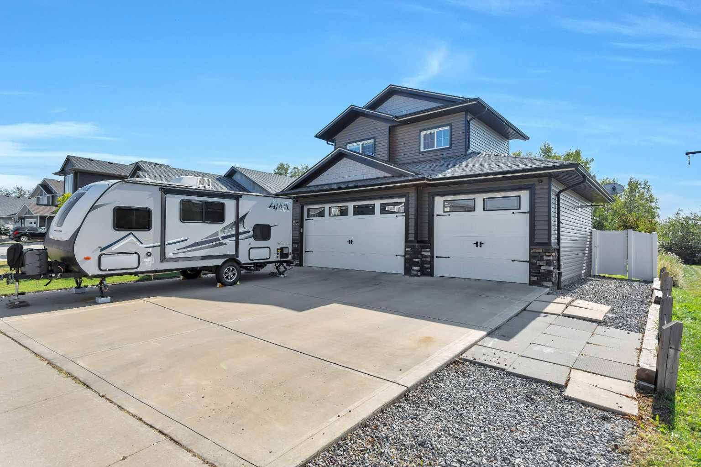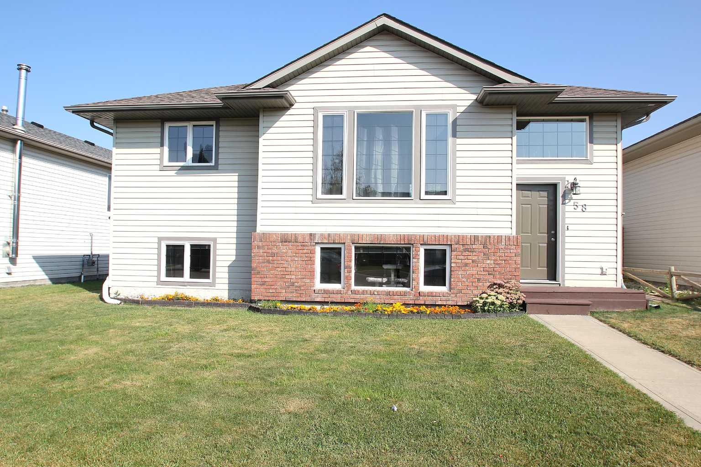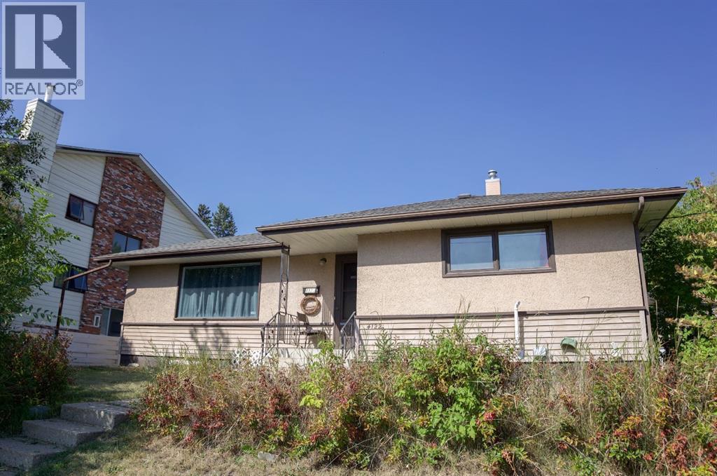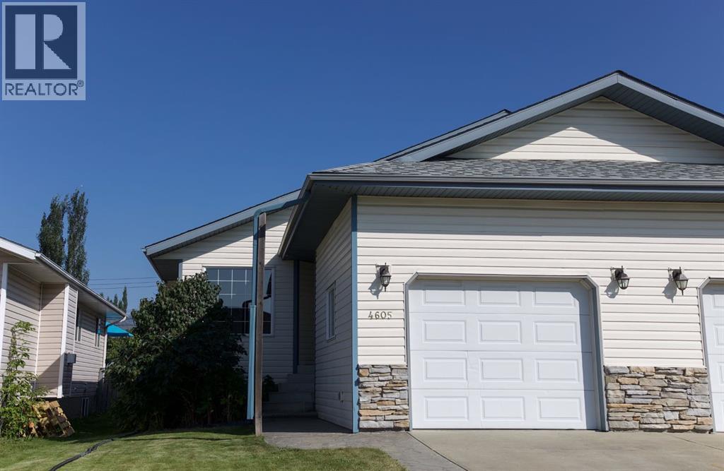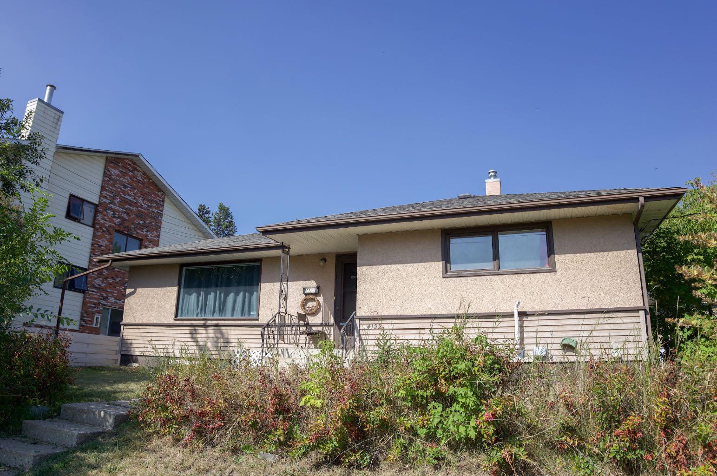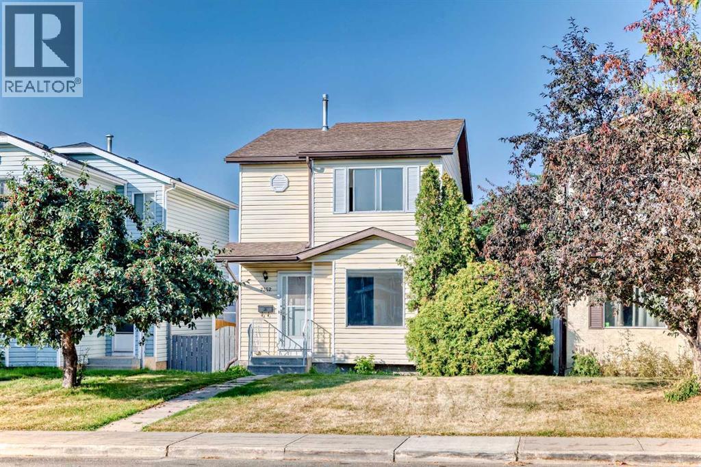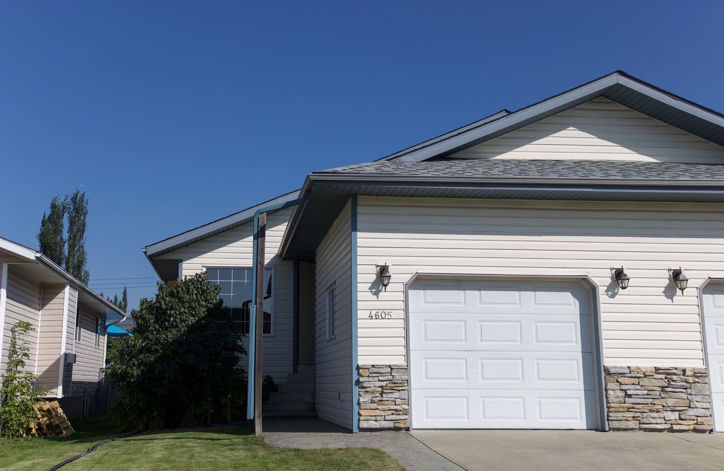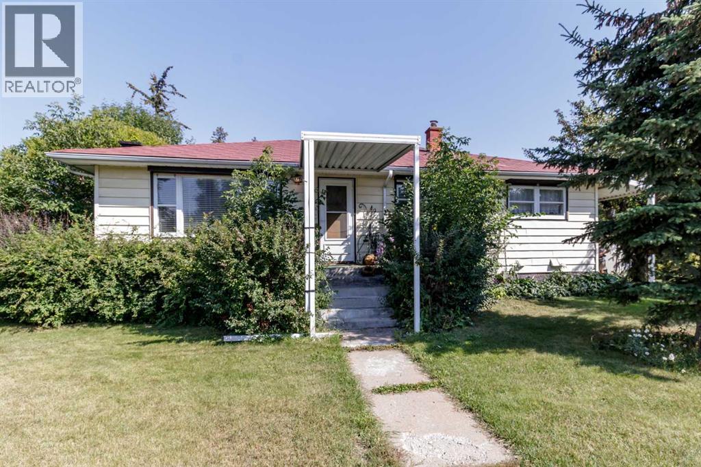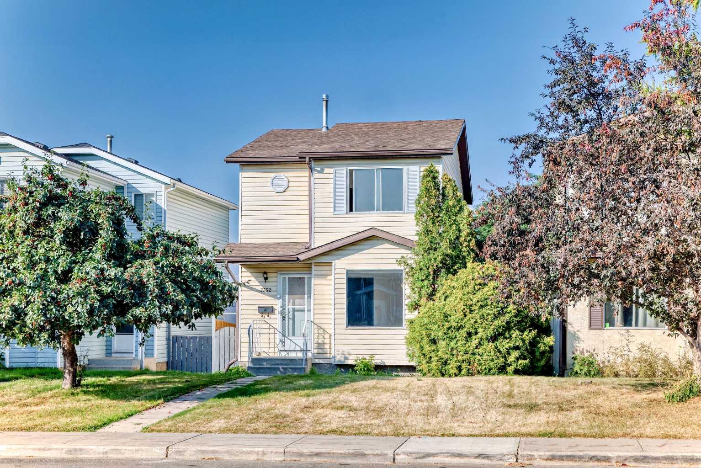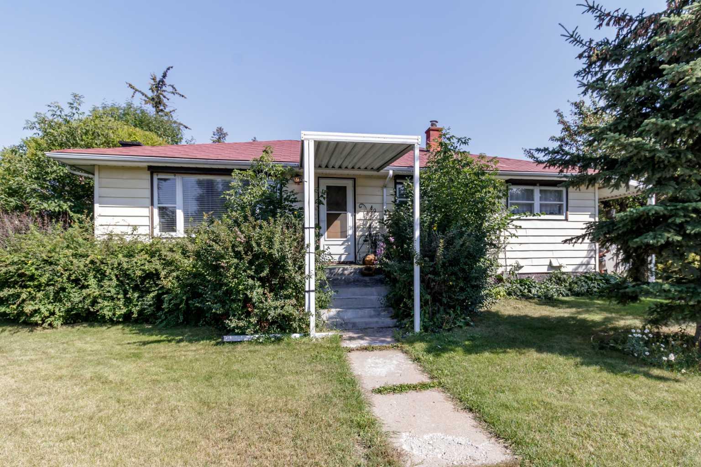- Houseful
- AB
- Sylvan Lake
- T4S
- 15 Rosse Pl
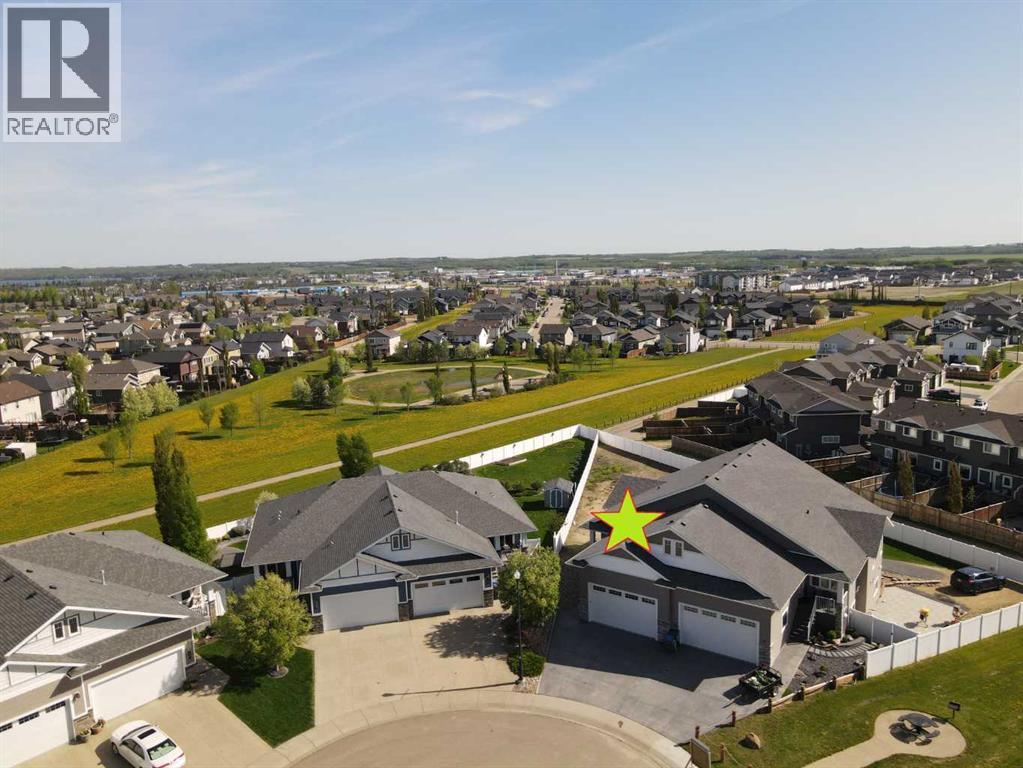
Highlights
Description
- Home value ($/Sqft)$453/Sqft
- Time on Houseful84 days
- Property typeSingle family
- StyleBungalow
- Median school Score
- Year built2023
- Garage spaces2
- Mortgage payment
Sophisticated New Adult-Living Half Duplex on a Sprawling 10,000 Sq Ft LotDiscover elevated living in this gorgeous, newly constructed adult-living half duplex, perfectly positioned on an expansive 10,000 sq ft lot offering endless outdoor possibilities. Whether you're dreaming of a detached garage, RV storage, lush gardens, or even your own personal putting green—this property has the space to make it happen and the builder to get it done!Inside, you’ll find 1,300 sq ft of smartly designed main-floor living, paired with an undeveloped walkout basement that’s ready for your custom touch. A composite front porch greets you with a warm welcome and hints at the quality finishes waiting within.Just off the front entrance sits a bright second bedroom—perfect as a guest room, home office, or cozy den—with a large window that fills the room with natural light. The thoughtful layout continues with a spacious entryway that connects to the attached garage, a well-placed main-floor laundry room, and a walk-through pantry that flows effortlessly into the heart of the home.The open-concept kitchen and living area is designed with both style and function in mind, showcasing quartz countertops, stainless steel appliances, soft-close cabinetry, and ceiling-height cupboards. A large central island offers plenty of prep space and casual seating, while the adjacent dining area leads to a private dura-deck complete with a privacy wall and gas line for BBQing and entertaining.The living room is bright and welcoming, with oversized windows offering peaceful views of the generous backyard. Pre-wired for a wall-mounted TV, it’s a perfect space to unwind or host family and friends.The primary suite is a luxurious retreat featuring space for a king-sized bed and full furnishings. Enjoy the spa-inspired ensuite with dual sinks, a 4-foot shower with built-in bench, and sliding barn doors that open to a spacious walk-in closet.A second full bathroom with a tub/shower combo adds comfort a nd convenience for guests.This exceptional home comes packed with upgrades, including triple-pane windows, roughed-in in-floor heat, painted basement floors, maintenance-free vinyl fencing, RV sewer hookup, dura-decking, and enhanced sound insulation in the party wall for added privacy.With premium finishes, thoughtful design, and a truly oversized lot, this home delivers both luxury and lifestyle in one beautiful package. (id:63267)
Home overview
- Cooling None
- Heat source Natural gas
- Heat type High-efficiency furnace, forced air, in floor heating
- # total stories 1
- Fencing Fence
- # garage spaces 2
- # parking spaces 2
- Has garage (y/n) Yes
- # full baths 2
- # total bathrooms 2.0
- # of above grade bedrooms 2
- Flooring Carpeted, vinyl plank
- Community features Age restrictions
- Subdivision Ryders ridge
- Lot dimensions 10389
- Lot size (acres) 0.24410245
- Building size 1301
- Listing # A2231029
- Property sub type Single family residence
- Status Active
- Primary bedroom 4.267m X 4.115m
Level: Main - Bathroom (# of pieces - 4) Level: Main
- Kitchen 3.658m X 3.048m
Level: Main - Bathroom (# of pieces - 4) Level: Main
- Living room 4.09m X 3.834m
Level: Main - Dining room 3.277m X 2.591m
Level: Main - Bedroom 3.405m X 2.996m
Level: Main
- Listing source url Https://www.realtor.ca/real-estate/28467890/15-rosse-place-sylvan-lake-ryders-ridge
- Listing type identifier Idx

$-1,573
/ Month

