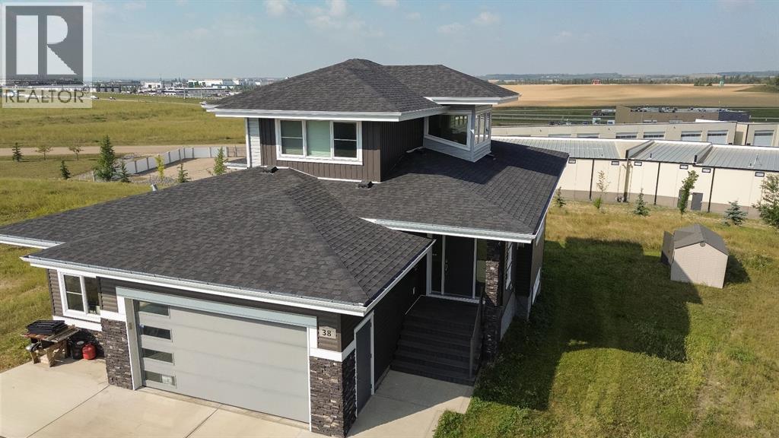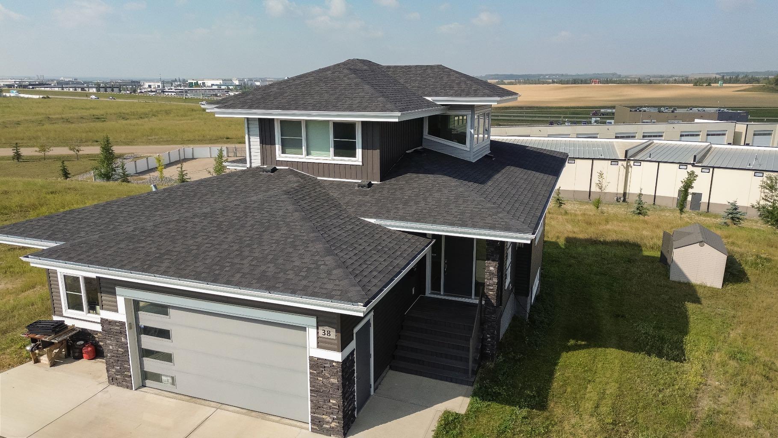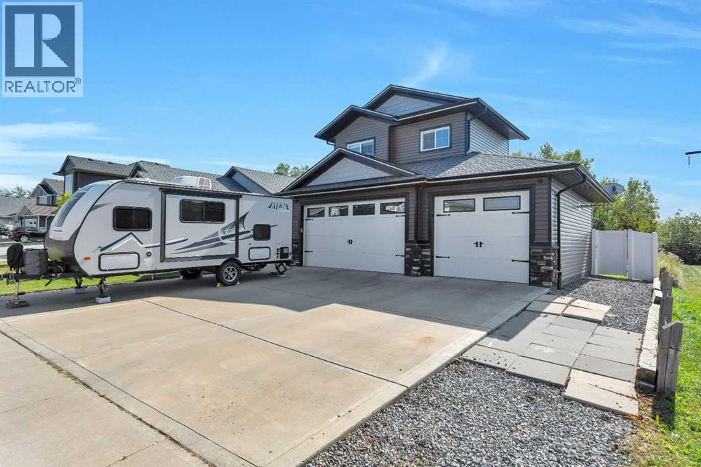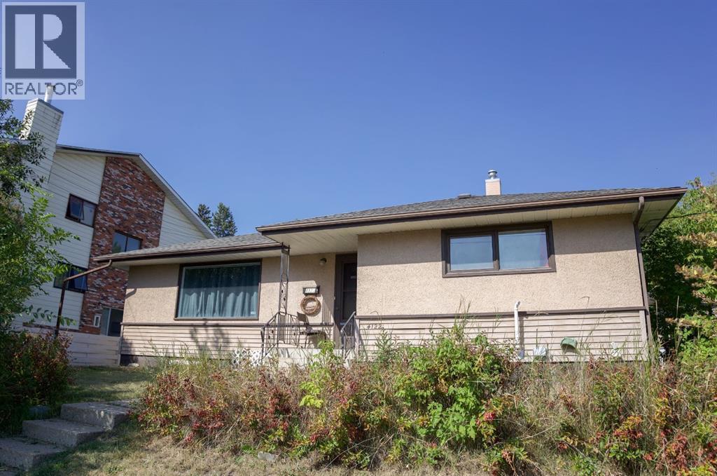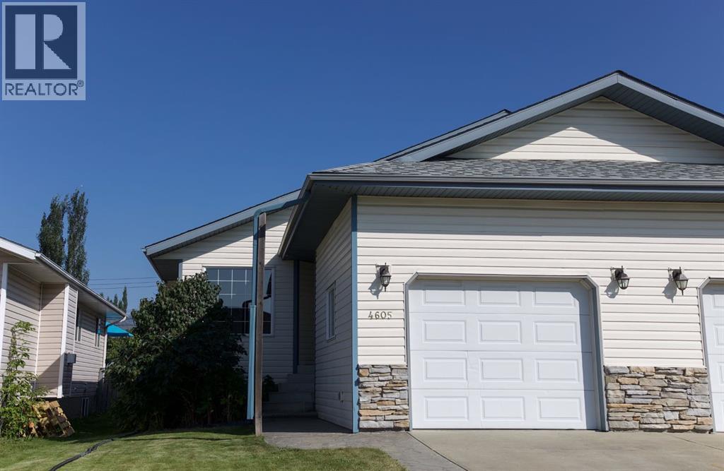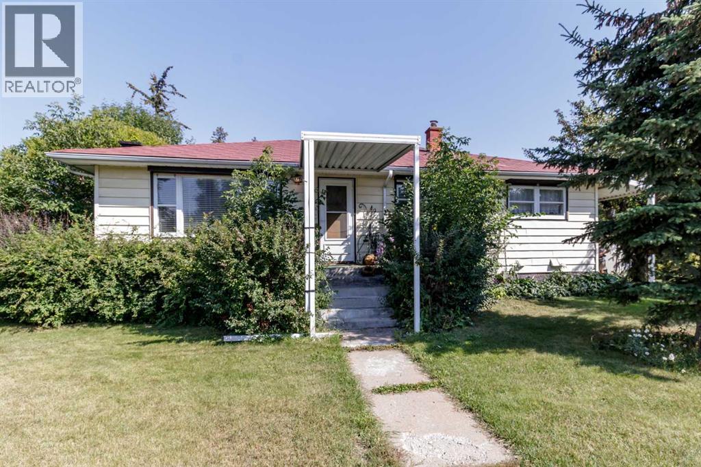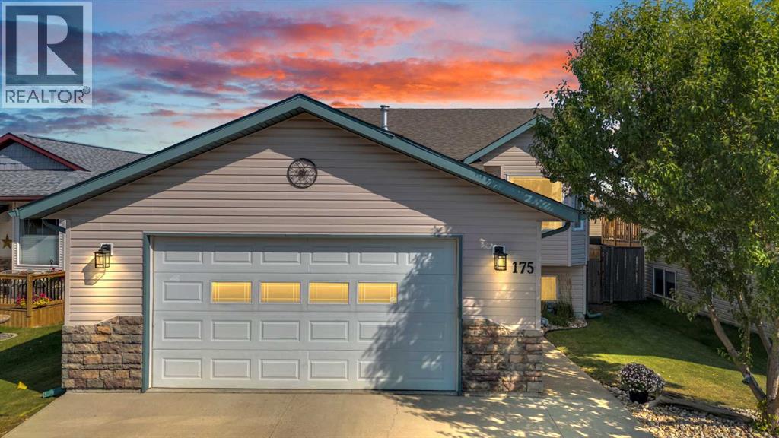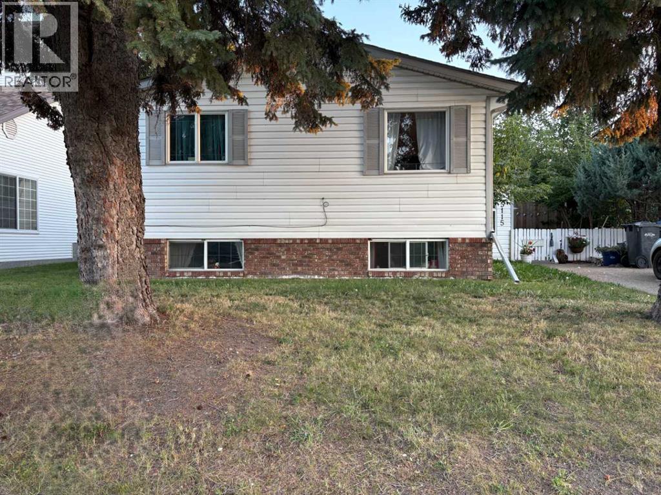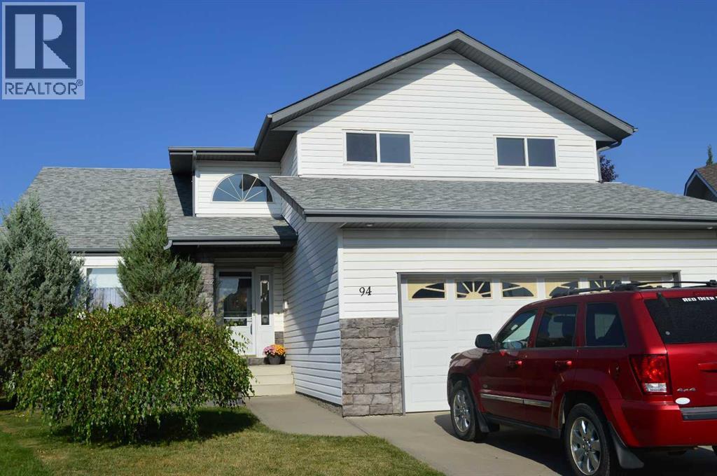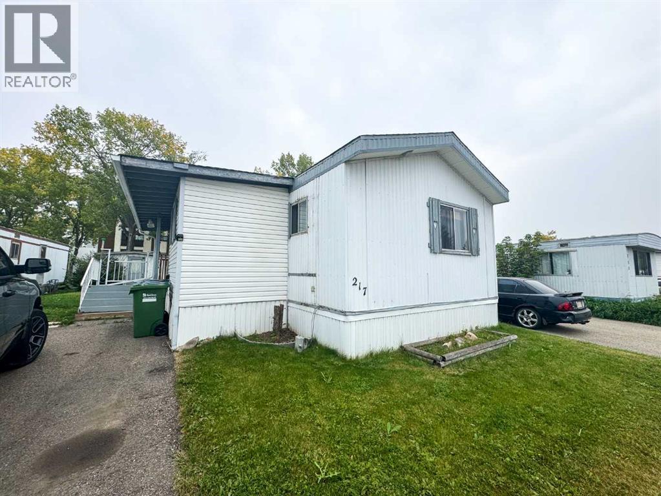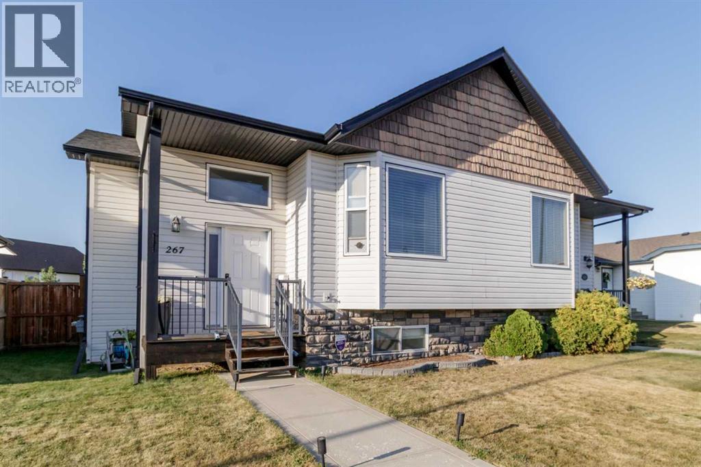- Houseful
- AB
- Sylvan Lake
- T4S
- 18 Lakeland Rd
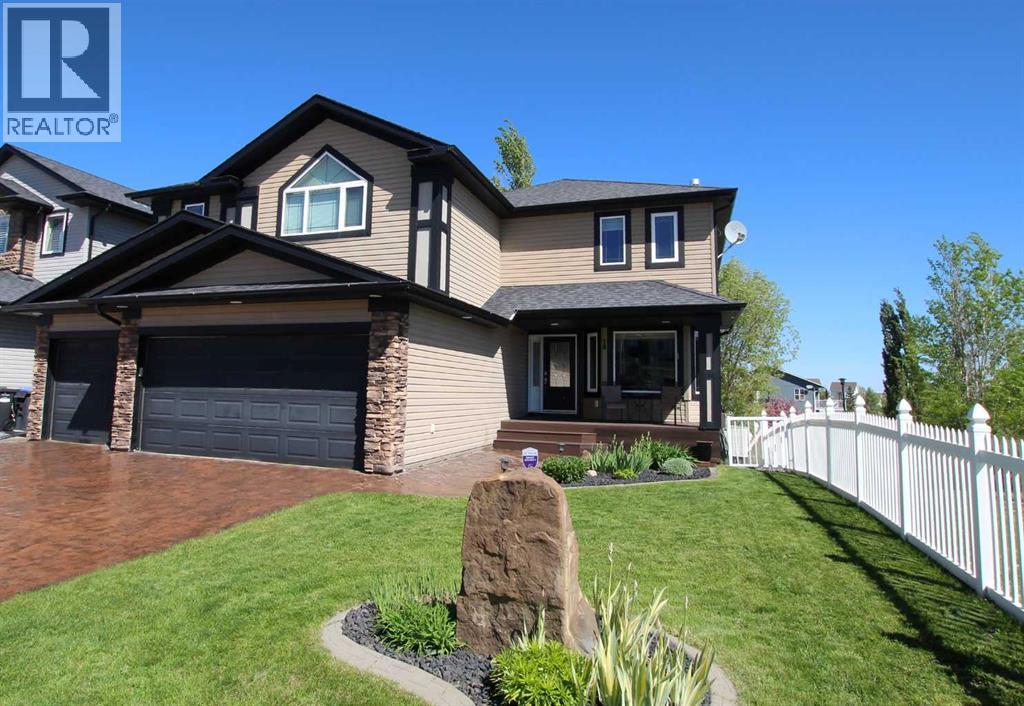
Highlights
Description
- Home value ($/Sqft)$311/Sqft
- Time on Houseful154 days
- Property typeSingle family
- Median school Score
- Year built2006
- Garage spaces3
- Mortgage payment
Nestled in a serene neighborhood, in the most beautiful location, backing a greenspace and pond and trails, this stunning 3 bedroom home is more than just a place to live; it's a lifestyle waiting to be embraced. Imagine waking up each morning in a spacious primary suite, where sunlight dances through the windows, illuminating your personal retreat and if that isn't enough sunlight, move into the primary suite's own private sunroom. Also a 5pc ensuite bathroom with jetted tub. 2 additional bedrooms, 4pc bath and large family room complete this upper level. The heart of the home, the main floor expansive living space, welcomes you from the large foyer seamlessly flowing into a gourmet kitchen equipped with modern appliances and ample counter space, along with sit up eating island, open to dining and living areas, so it's perfect for entertaining guests or catching up with family. Elegant living space with fireplace and front office/library filled with natural light, main floor laundry and 2pc bath complete this level. Head down to the walkout basement, here you will find a large family room, great sized games area, 4pc bath and a flex room with many options for use. Step out the door to the closed in sun room that overlooks the parklike backyard setting, this room is wired for a hot tub. Open the windows and take in the fresh breeze or keep them closed and stay cozy and warm. This home is air conditioned, has infloor heat, RO system and water softner. Fenced and landscaped yard, 3 car garage with plenty of room for all your things. This home is not just a property, it's a canvas for your family's memories. (id:63267)
Home overview
- Cooling Central air conditioning
- Heat type Forced air, in floor heating
- # total stories 2
- Construction materials Wood frame
- Fencing Fence
- # garage spaces 3
- # parking spaces 3
- Has garage (y/n) Yes
- # full baths 3
- # half baths 1
- # total bathrooms 4.0
- # of above grade bedrooms 3
- Flooring Carpeted, hardwood, laminate, tile
- Has fireplace (y/n) Yes
- Subdivision Lakeway landing
- View View
- Lot desc Fruit trees, landscaped
- Lot dimensions 6518
- Lot size (acres) 0.1531485
- Building size 2250
- Listing # A2208564
- Property sub type Single family residence
- Status Active
- Bedroom 3.048m X 4.09m
Level: 2nd - Bathroom (# of pieces - 4) Level: 2nd
- Family room 4.52m X 3.53m
Level: 2nd - Bedroom 3.658m X 3.024m
Level: 2nd - Sunroom 2.31m X 4.444m
Level: 2nd - Bathroom (# of pieces - 5) Level: 2nd
- Primary bedroom 5.029m X 4.471m
Level: 2nd - Recreational room / games room 7.925m X 5.334m
Level: Basement - Bathroom (# of pieces - 4) Level: Basement
- Other 5.816m X 2.234m
Level: Basement - Office 3.048m X 3.505m
Level: Main - Foyer 2.49m X 3.734m
Level: Main - Bathroom (# of pieces - 2) Level: Main
- Living room 3.911m X 5.334m
Level: Main - Dining room 4.343m X 2.591m
Level: Main - Laundry 3.328m X 2.438m
Level: Main - Kitchen 4.343m X 3.328m
Level: Main
- Listing source url Https://www.realtor.ca/real-estate/28121441/18-lakeland-road-sylvan-lake-lakeway-landing
- Listing type identifier Idx

$-1,866
/ Month

