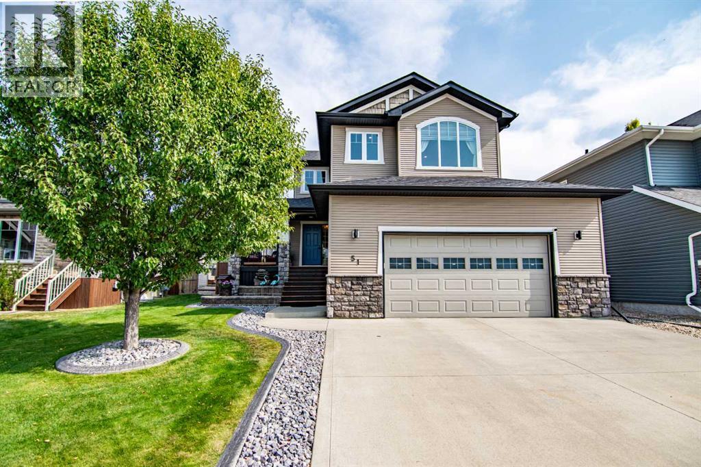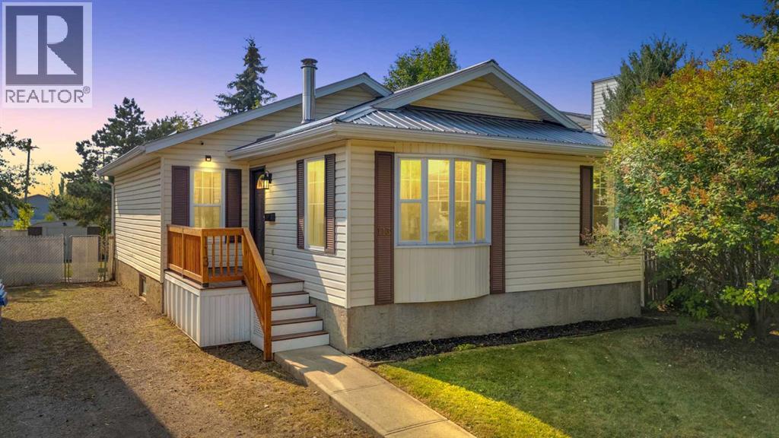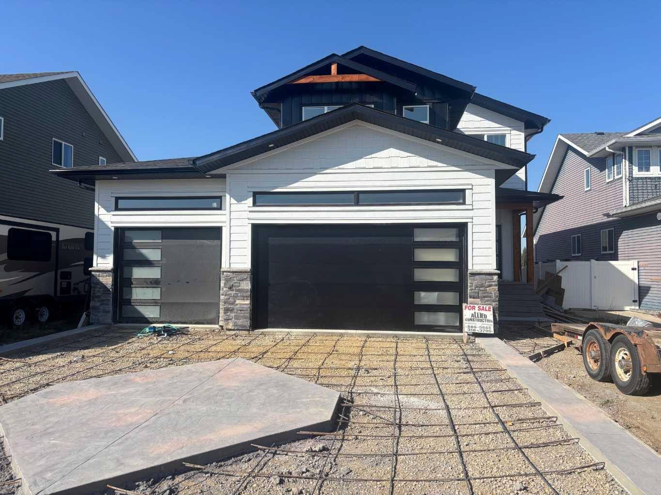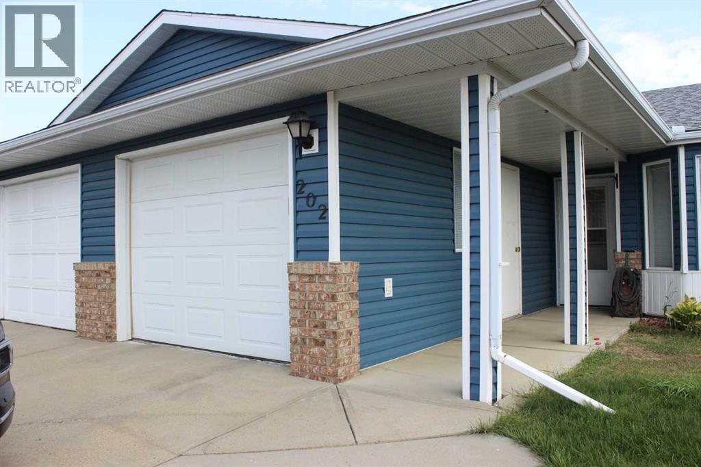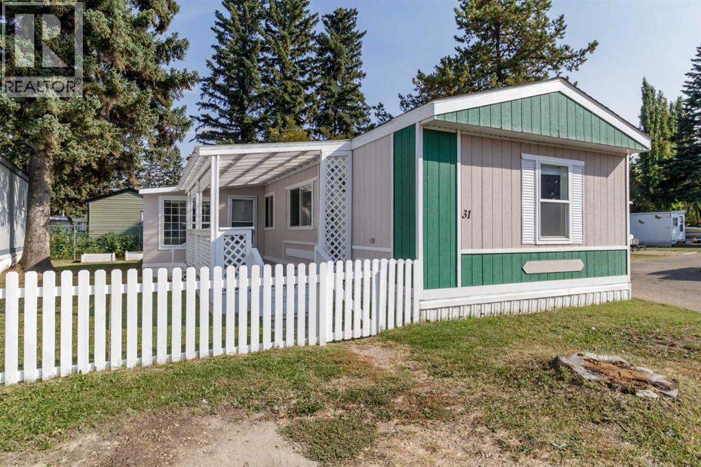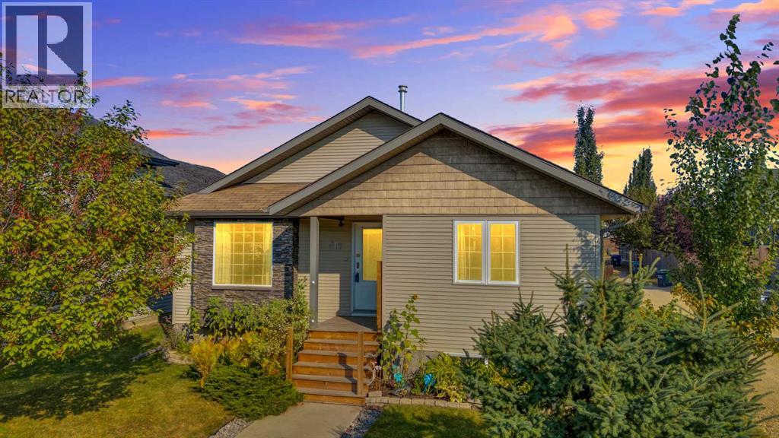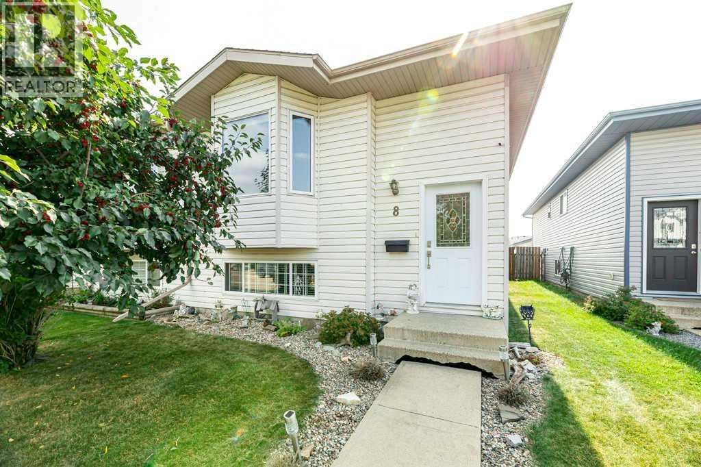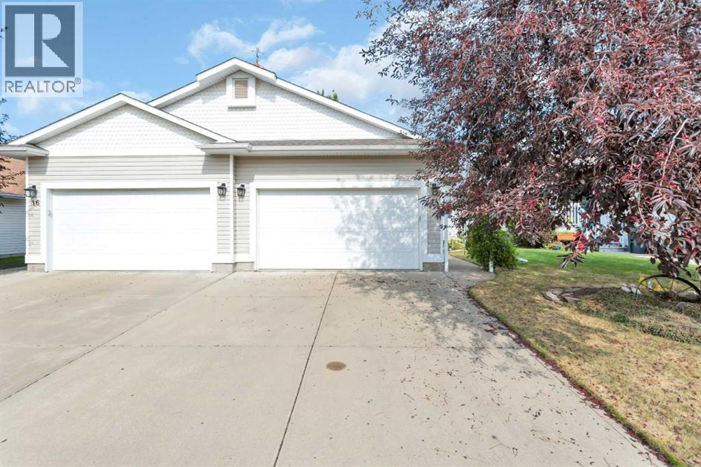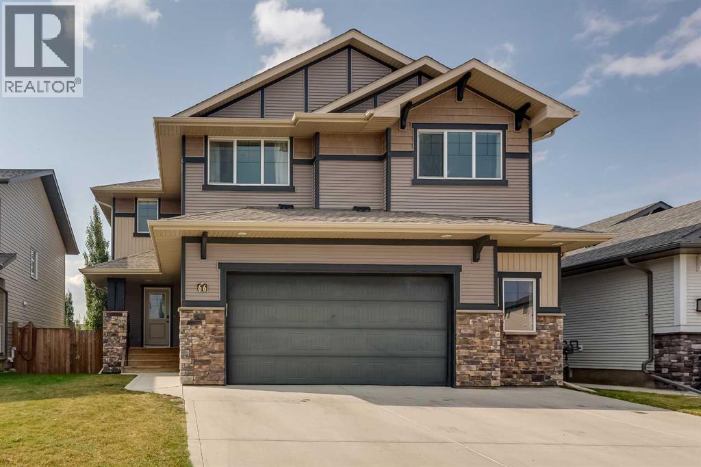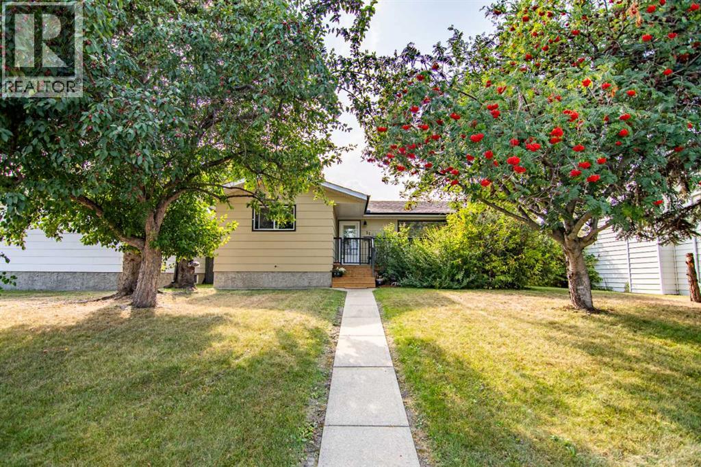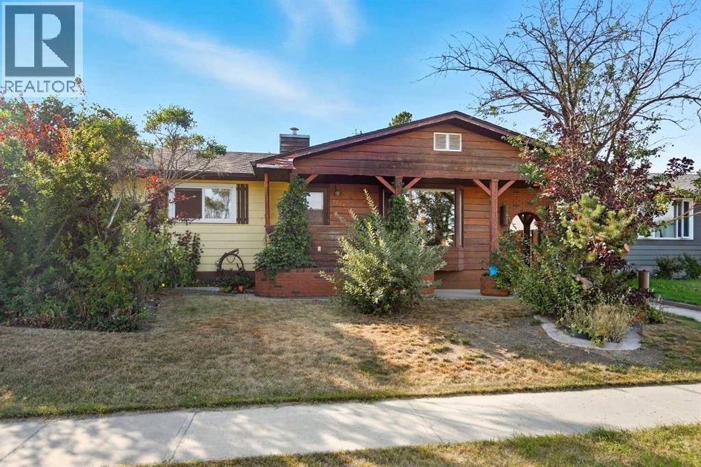- Houseful
- AB
- Sylvan Lake
- T4S
- 2 Garden Ct
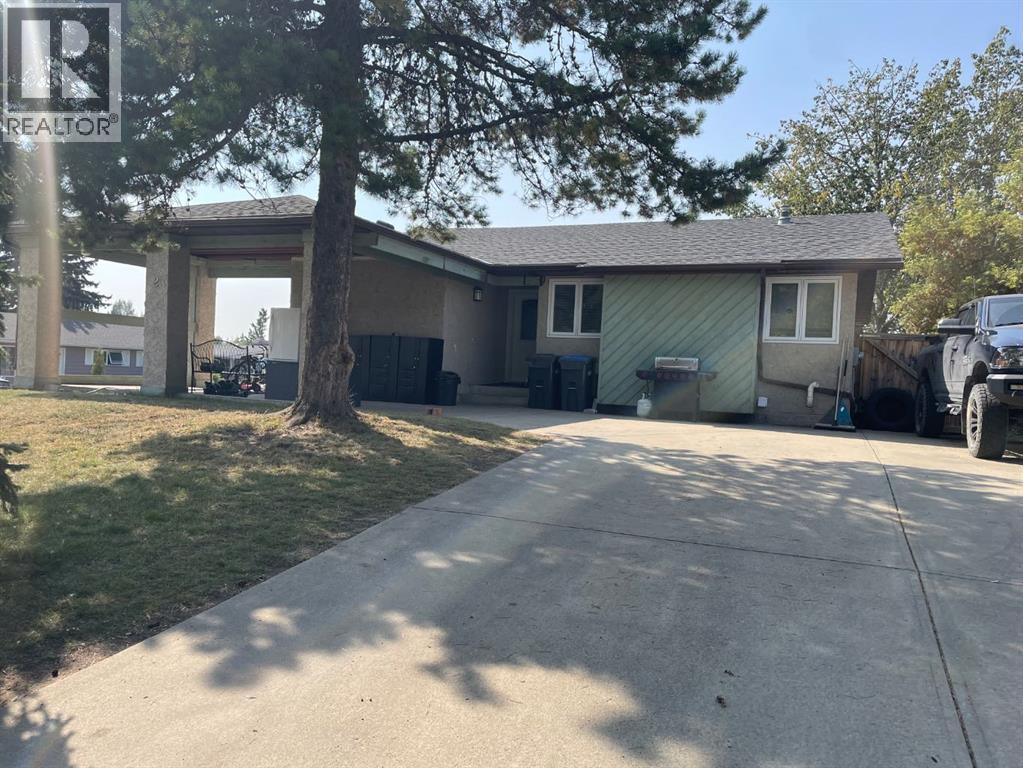
Highlights
Description
- Home value ($/Sqft)$294/Sqft
- Time on Houseful8 days
- Property typeSingle family
- StyleBungalow
- Median school Score
- Year built1980
- Mortgage payment
Fully developed 5-bedroom, 3-bath walkout bungalow with a fully fenced west-facing backyard. Mature landscaping in the front yard adds beautiful curb appeal, complemented by a welcoming covered entry and tiled foyer. The L-shaped kitchen features a functional layout with abundant white cabinetry, generous counter space, a sunny south-facing window over the sink, and a wall pantry. It opens seamlessly into a spacious dining area, perfect for large family gatherings.The sunken living room offers high ceilings, a cozy gas fireplace, spacious with French doors access to the back deck and yard. The spacious primary bedroom easily accommodates a king-sized bed and multiple furniture pieces. It also boasts high ceilings, unique barn-door mirrored closets, a 3-piece ensuite, and its own French door access to the deck and backyard.Two additional bedrooms are conveniently located near the main 4-piece bathroom. The fully finished walkout basement includes a large family room with backyard access, two more bedrooms, a 3-piece bathroom, laundry area, and ample storage space. Additional features include central vacuum, an extra-large front driveway with room for multiple vehicles, and a covered patio area.Situated near schools, parks, playgrounds, and shopping, with quick access to the beach, downtown, and the highway—this home offers convenience, comfort, and space for the whole family. (id:63267)
Home overview
- Cooling None
- Heat type Forced air
- # total stories 1
- Fencing Fence
- # parking spaces 2
- # full baths 3
- # total bathrooms 3.0
- # of above grade bedrooms 5
- Flooring Carpeted, laminate, vinyl
- Has fireplace (y/n) Yes
- Subdivision Lakeview heights
- Lot dimensions 7575
- Lot size (acres) 0.17798403
- Building size 1242
- Listing # A2255155
- Property sub type Single family residence
- Status Active
- Bedroom 4.09m X 2.996m
Level: Basement - Bedroom 3.353m X 2.615m
Level: Basement - Furnace 5.843m X 3.405m
Level: Basement - Bathroom (# of pieces - 3) 2.896m X 2.92m
Level: Basement - Living room 10.363m X 3.658m
Level: Basement - Dining room 3.429m X 2.896m
Level: Main - Bathroom (# of pieces - 4) 1.753m X 2.49m
Level: Main - Primary bedroom 3.962m X 3.81m
Level: Main - Bedroom 3.429m X 2.691m
Level: Main - Kitchen 4.42m X 3.353m
Level: Main - Living room 6.096m X 4.063m
Level: Main - Bathroom (# of pieces - 4) 1.753m X 2.49m
Level: Main - Bathroom (# of pieces - 3) 2.92m X 1.777m
Level: Main - Bedroom 3.1m X 2.691m
Level: Main
- Listing source url Https://www.realtor.ca/real-estate/28830207/2-garden-court-sylvan-lake-lakeview-heights
- Listing type identifier Idx

$-973
/ Month

