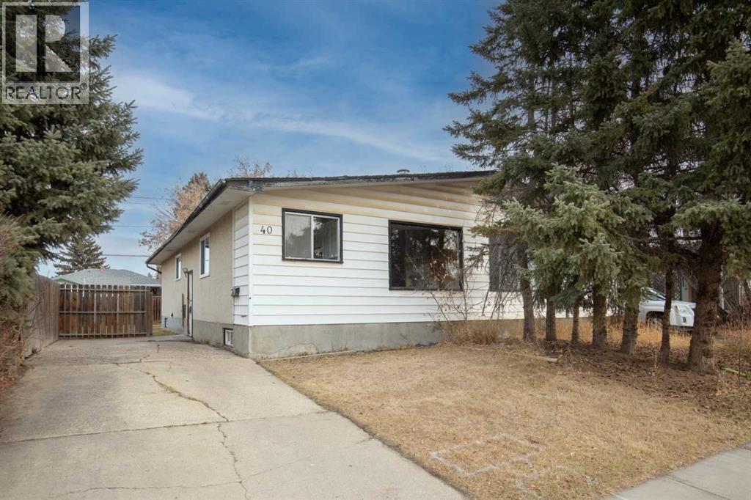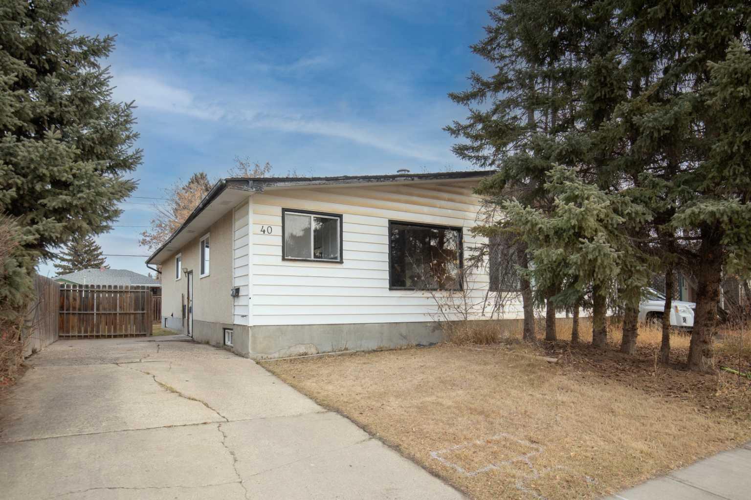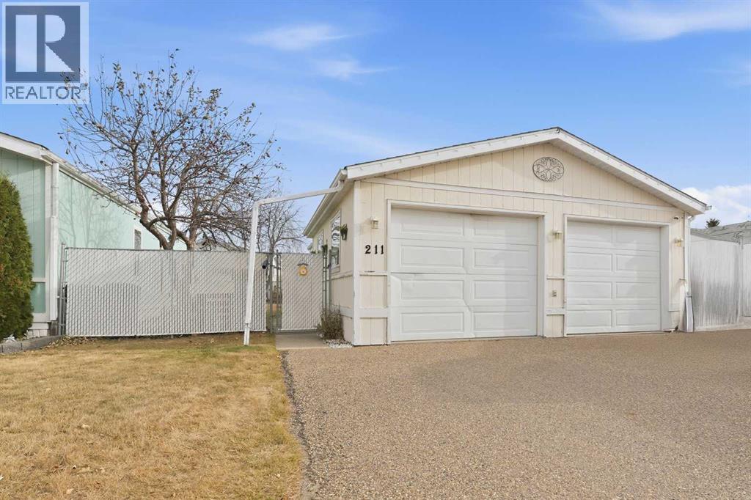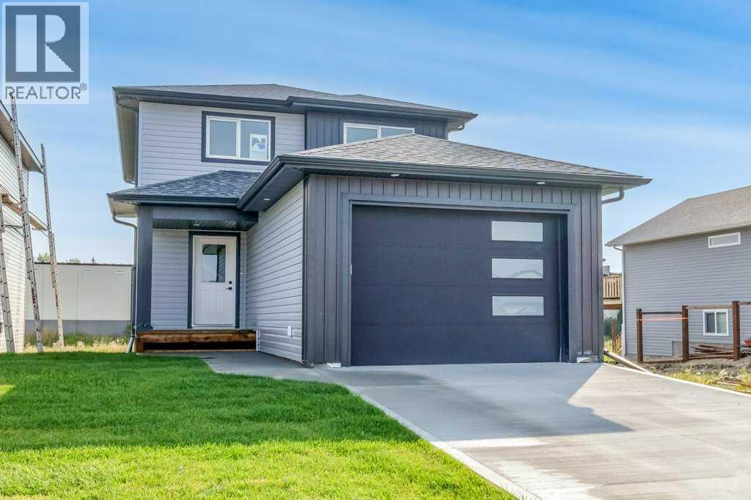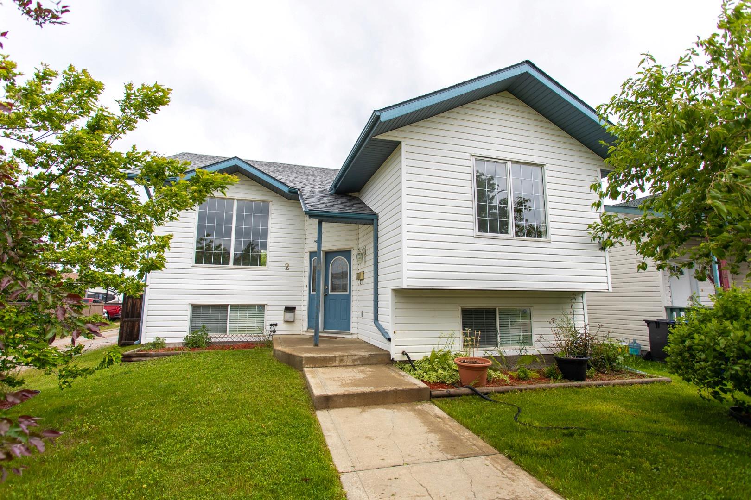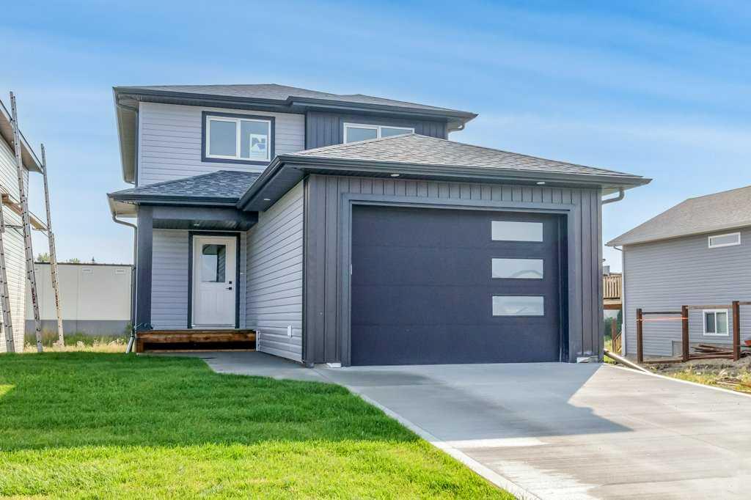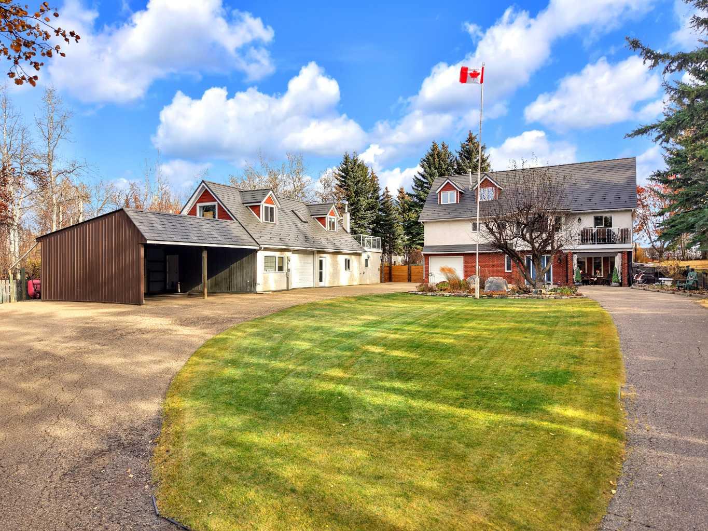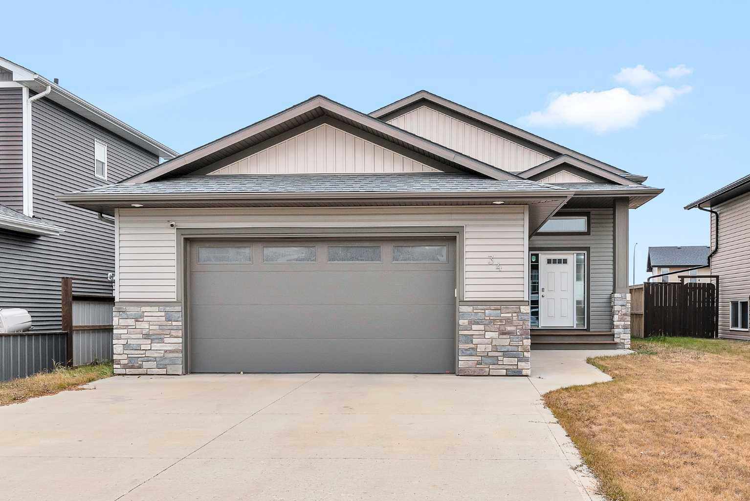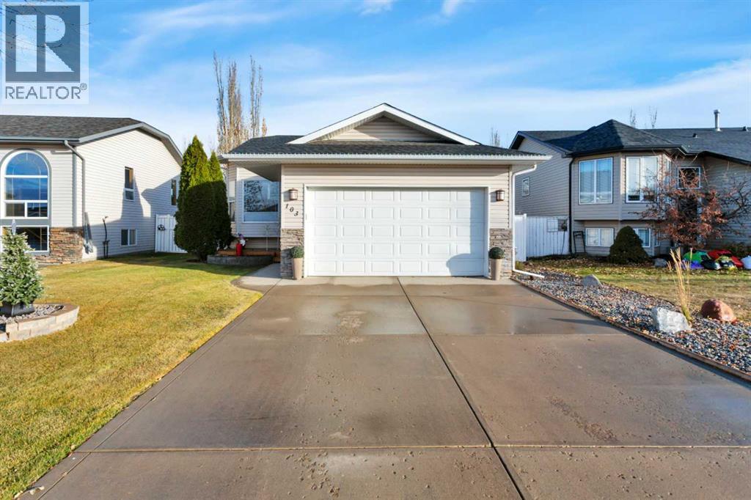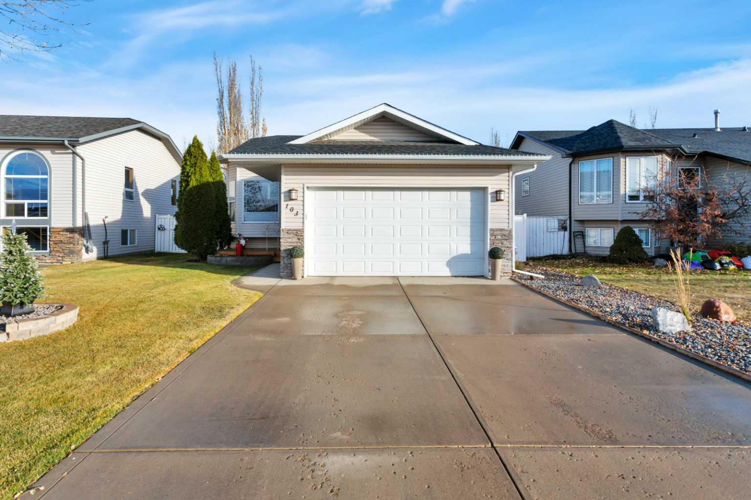- Houseful
- AB
- Sylvan Lake
- T4S
- 2 Harrigan St
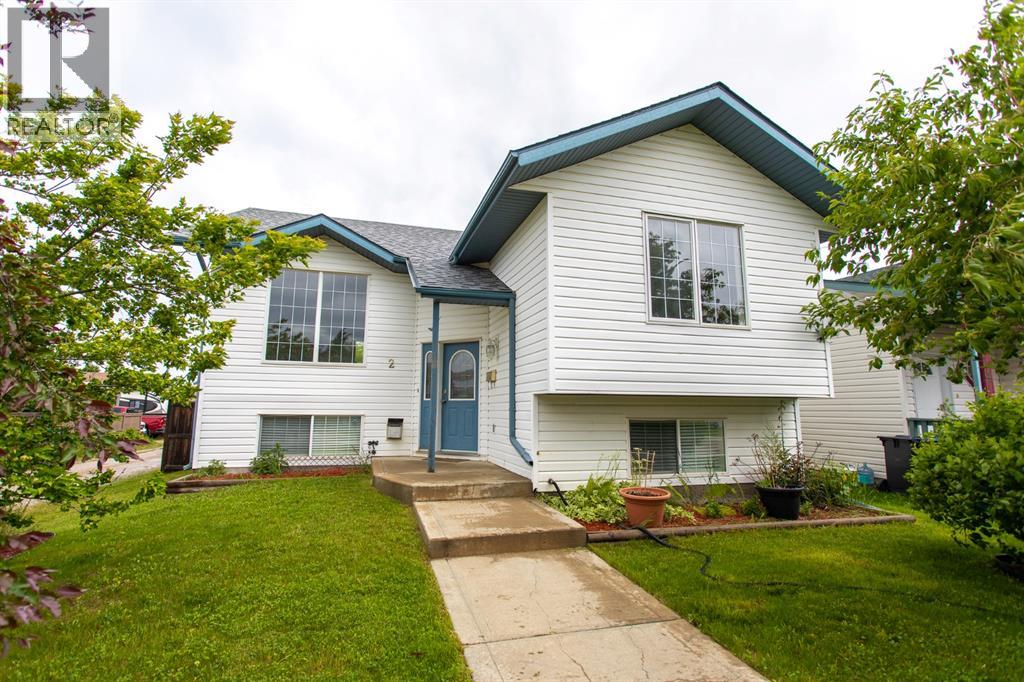
Highlights
Description
- Home value ($/Sqft)$328/Sqft
- Time on Housefulnew 3 hours
- Property typeSingle family
- StyleBi-level
- Median school Score
- Year built1998
- Mortgage payment
This property isn’t just a house, it’s the perfect place to call home. Natural light fills the spacious living room, creating an inviting atmosphere for relaxing or entertaining. Start your mornings with coffee at the sunny breakfast bar, or host memorable meals in the family dining area. From the kitchen, step directly onto the deck. Perfect for enjoying warm days or evening gatherings. The primary bedroom offers a generous closet and a stylish 3-piece ensuite. The bright lower level features ground-level windows, an additional bedroom, a cozy gas fireplace, a full bathroom, and a convenient laundry room. Outside, two parking stalls await, and the fenced yard offers plenty of room for future garage plans or outdoor enjoyment. Best of all, you’re just a five-minute walk from the lake. The perfect finishing touch to this beautiful property (id:63267)
Home overview
- Cooling None
- Heat source Natural gas
- Heat type Forced air
- Construction materials Wood frame
- Fencing Fence
- # parking spaces 2
- # full baths 3
- # total bathrooms 3.0
- # of above grade bedrooms 4
- Flooring Carpeted, laminate, tile
- Has fireplace (y/n) Yes
- Community features Lake privileges
- Subdivision Hewlett park
- Directions 1960009
- Lot desc Landscaped
- Lot dimensions 4488
- Lot size (acres) 0.10545113
- Building size 1097
- Listing # A2266523
- Property sub type Single family residence
- Status Active
- Storage 1.143m X 2.286m
Level: Lower - Bathroom (# of pieces - 3) 2.387m X 2.31m
Level: Lower - Recreational room / games room 5.206m X 4.572m
Level: Lower - Bedroom 3.581m X 5.105m
Level: Lower - Laundry 2.49m X 3.658m
Level: Lower - Bedroom 3.938m X 3.987m
Level: Lower - Bathroom (# of pieces - 3) 1.777m X 2.338m
Level: Main - Living room 5.206m X 4.039m
Level: Main - Primary bedroom 3.911m X 5.538m
Level: Main - Dining room 2.691m X 5.334m
Level: Main - Kitchen 3.962m X 5.41m
Level: Main - Bathroom (# of pieces - 4) 2.566m X 1.5m
Level: Main - Bedroom 2.566m X 4.115m
Level: Main
- Listing source url Https://www.realtor.ca/real-estate/29065174/2-harrigan-street-sylvan-lake-hewlett-park
- Listing type identifier Idx

$-960
/ Month

