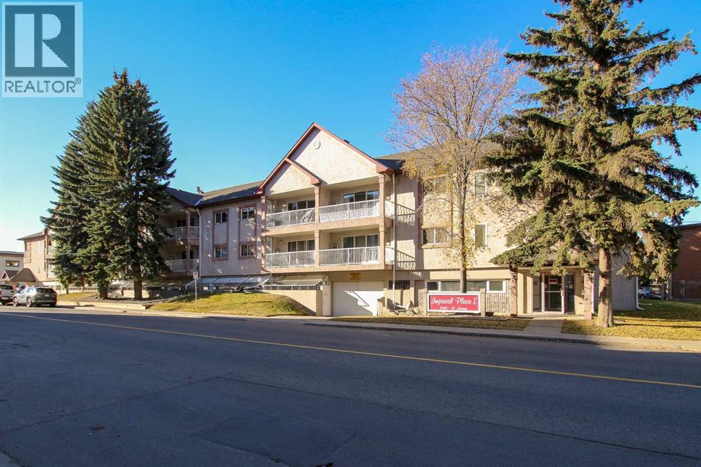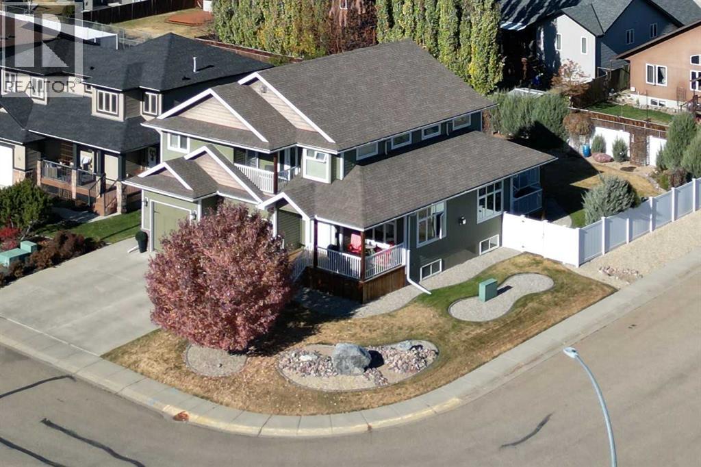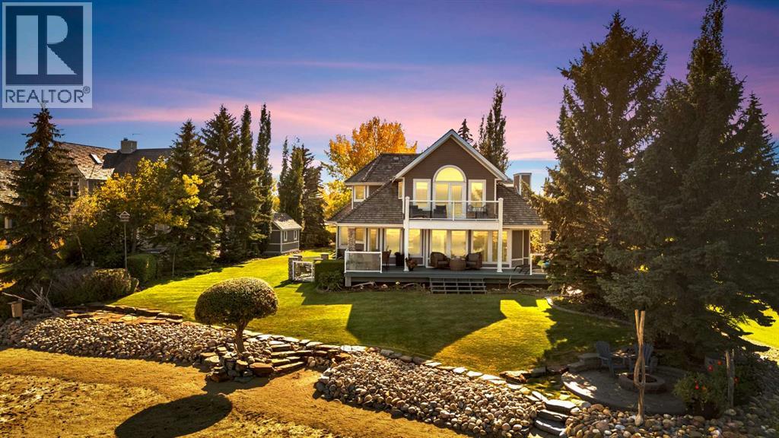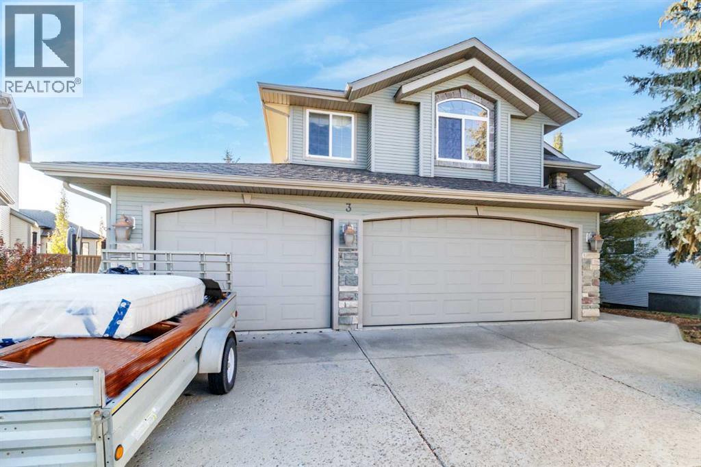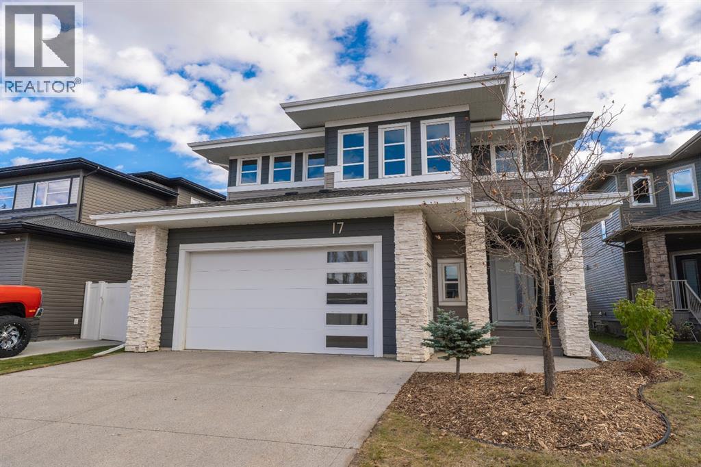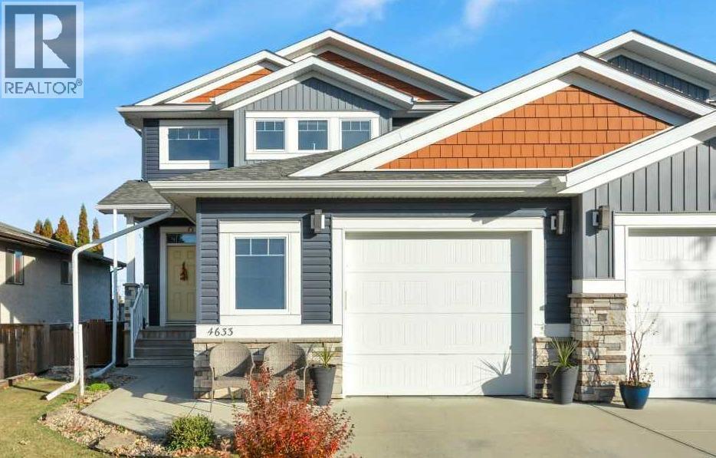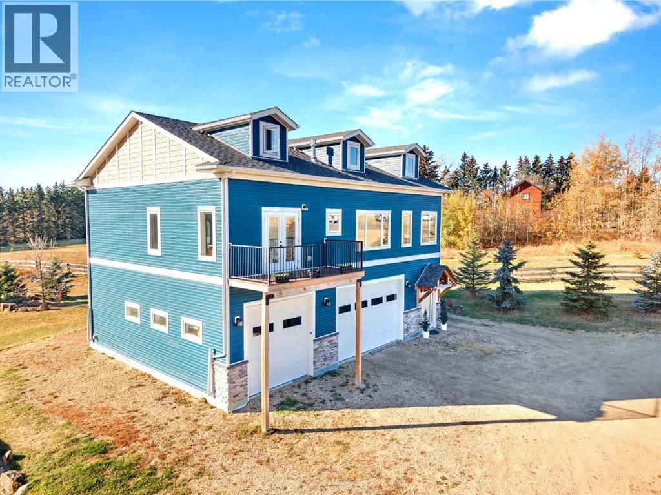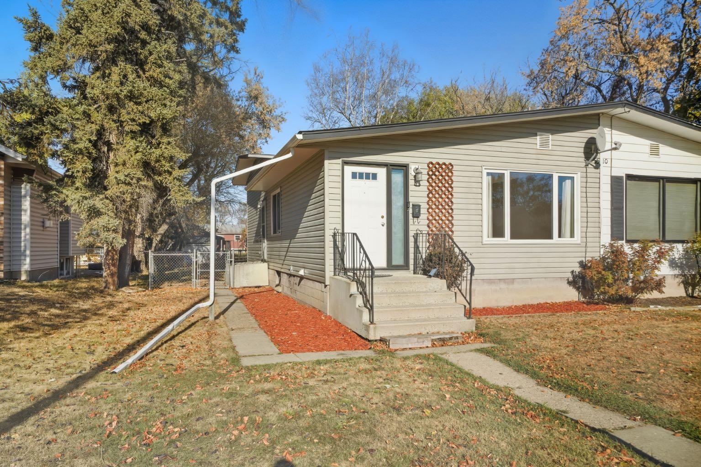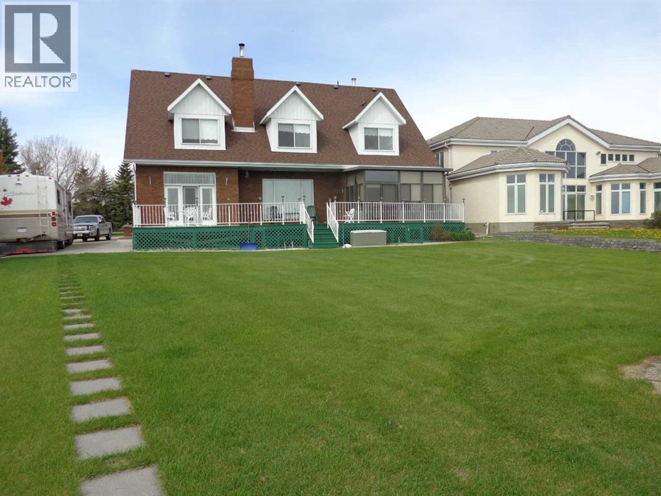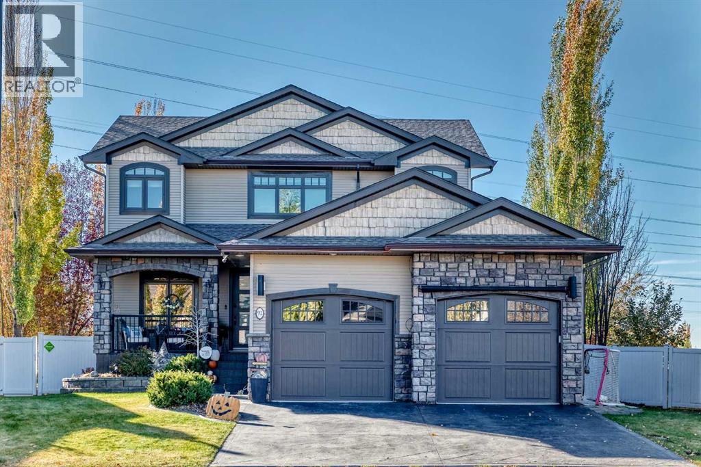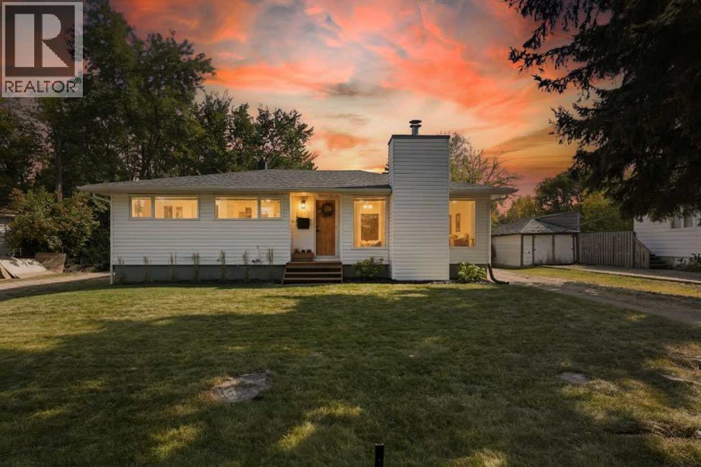- Houseful
- AB
- Sylvan Lake
- T4S
- 20 Vincent Gate
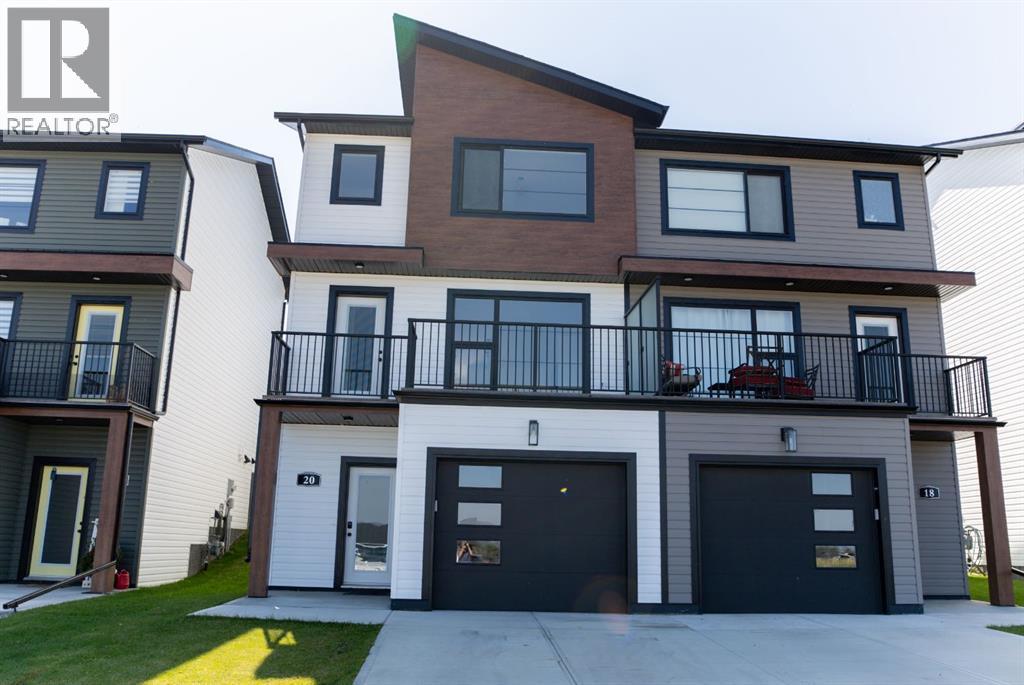
Highlights
Description
- Home value ($/Sqft)$350/Sqft
- Time on Houseful51 days
- Property typeSingle family
- Median school Score
- Year built2022
- Garage spaces1
- Mortgage payment
Discover this beautifully falcon-built home offering affordable, sustainable living with stunning views from both the balcony and upper floor. Enjoy spaciousness and natural light with large windows throughout and no condo fees. The attached single-car garage leads into a basement featuring a four-piece bath, with space for a second living room, Gym area or storage for bikes, skis, & paddle boardsThe main floor boasts a bright living room opening to the front patio and rear deck. An open-concept kitchen with a stone island and fully tiled backsplash, a large dining area. A two-piece bath, and a convenient laundry room. Step outside to a back deck overlooking the yard awaiting your landscaping visions, additional parking are two rear parking spaces.Upstairs, find a luxurious primary suite with a walk-in closet, dual sinks, separate tub, and glass shower.. Additionally a bedroom suite with its own four-piece bathroom. This home truly shines in person! ! (id:63267)
Home overview
- Cooling None
- Heat type Forced air
- # total stories 2
- Fencing Fence
- # garage spaces 1
- # parking spaces 1
- Has garage (y/n) Yes
- # full baths 3
- # half baths 1
- # total bathrooms 4.0
- # of above grade bedrooms 2
- Flooring Concrete, laminate
- Has fireplace (y/n) Yes
- Subdivision Vista
- Lot desc Lawn
- Lot dimensions 3266
- Lot size (acres) 0.07673872
- Building size 1271
- Listing # A2251522
- Property sub type Single family residence
- Status Active
- Bathroom (# of pieces - 2) 1.524m X 1.753m
Level: 2nd - Other 4.292m X 3.453m
Level: 2nd - Dining room 3.072m X 3.606m
Level: 2nd - Living room 5.843m X 3.786m
Level: 2nd - Bedroom 3.911m X 3.581m
Level: 3rd - Bathroom (# of pieces - 5) Measurements not available
Level: 3rd - Bathroom (# of pieces - 4) Measurements not available
Level: 3rd - Other 1.957m X 2.286m
Level: 3rd - Primary bedroom 3.758m X 3.682m
Level: 3rd - Furnace 1.804m X 2.006m
Level: Main - Family room 3.758m X 5.358m
Level: Main - Bathroom (# of pieces - 4) Measurements not available
Level: Main
- Listing source url Https://www.realtor.ca/real-estate/28803602/20-vincent-gate-sylvan-lake-vista
- Listing type identifier Idx

$-1,187
/ Month

