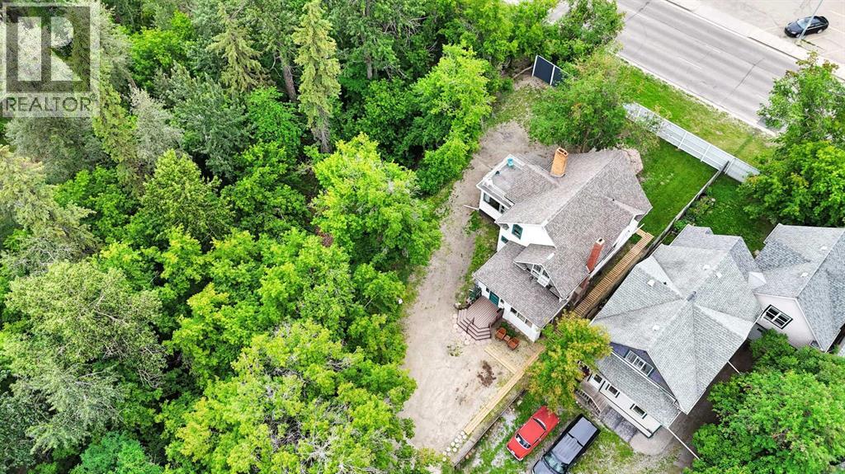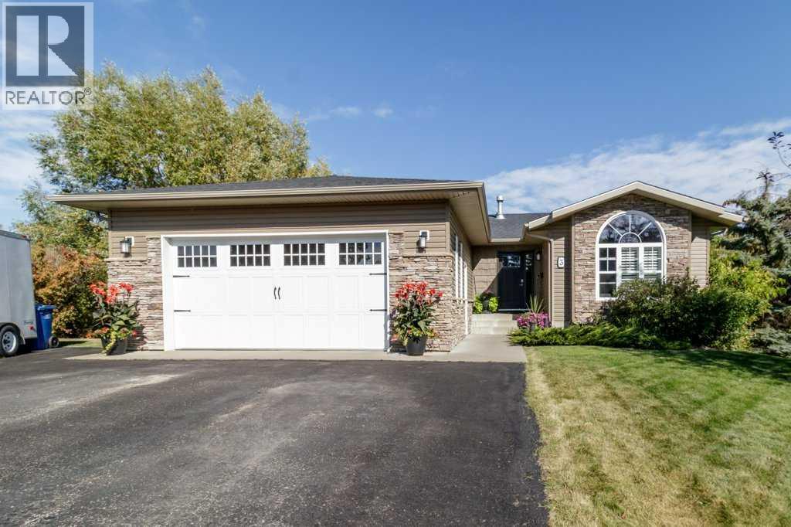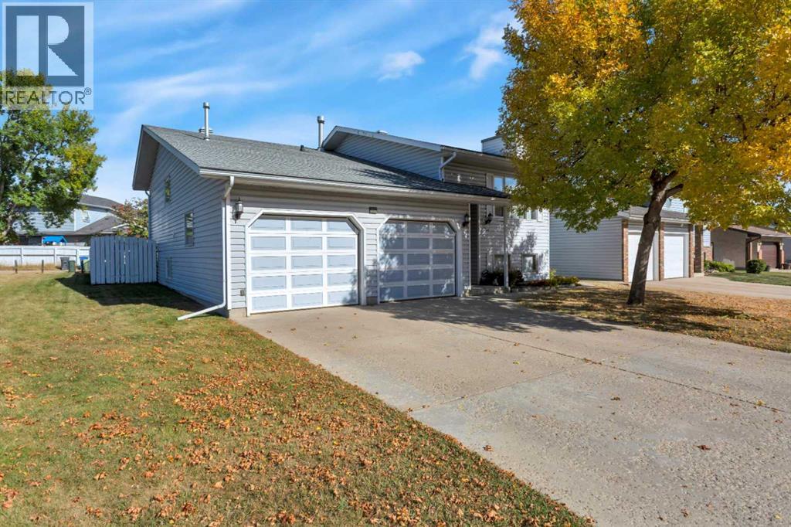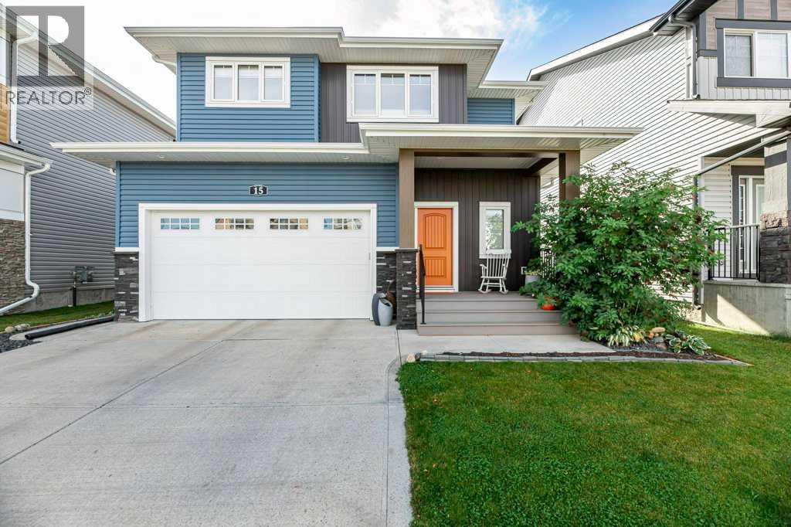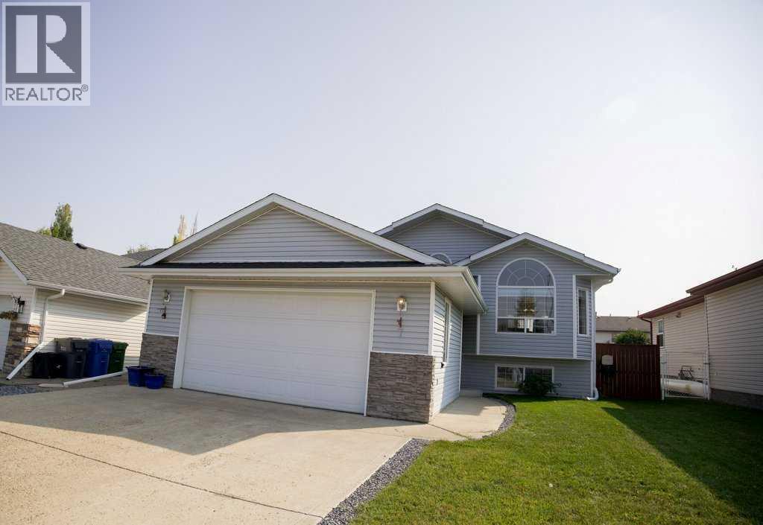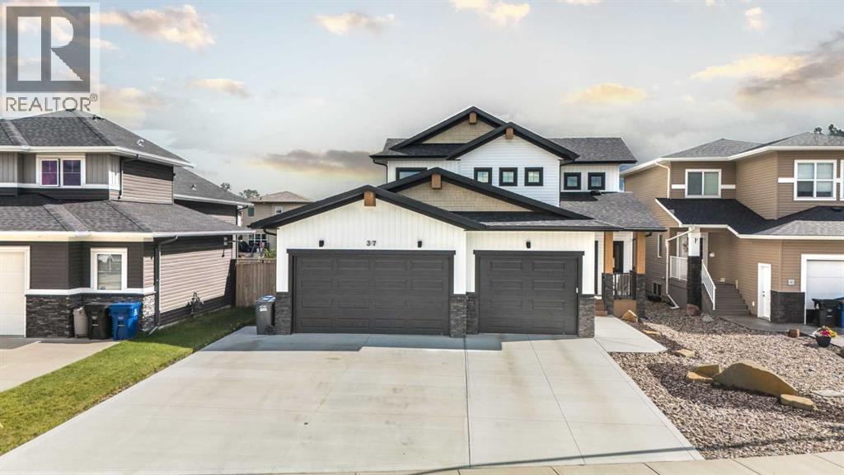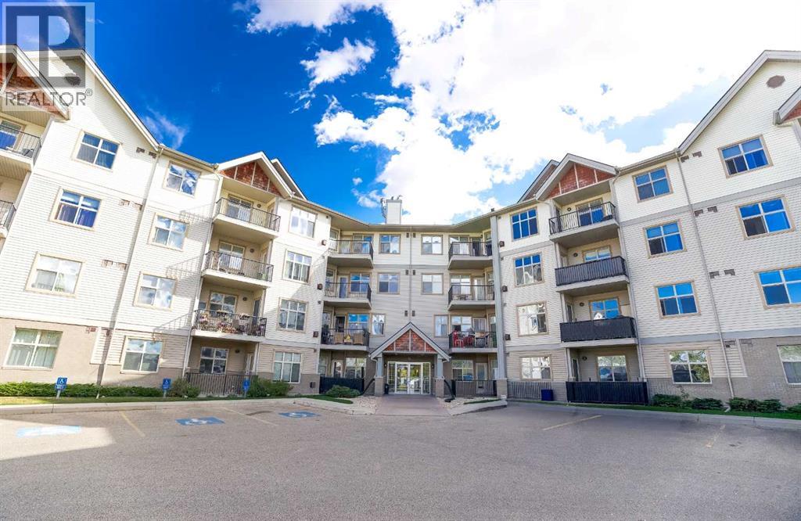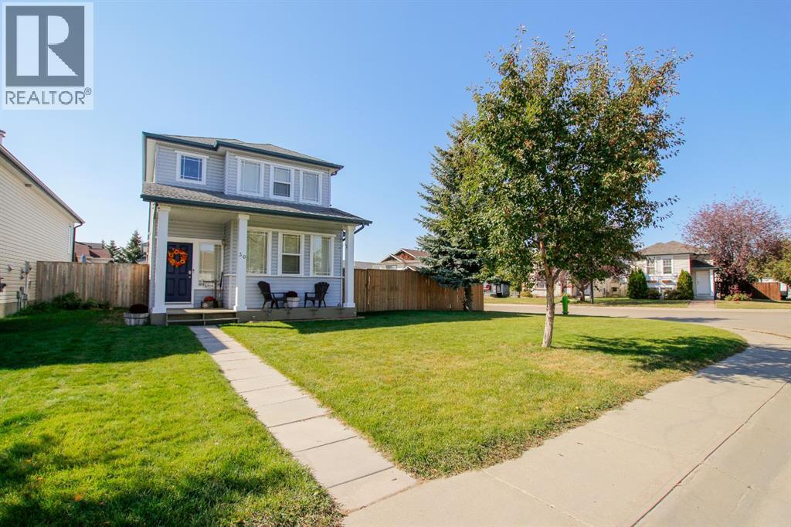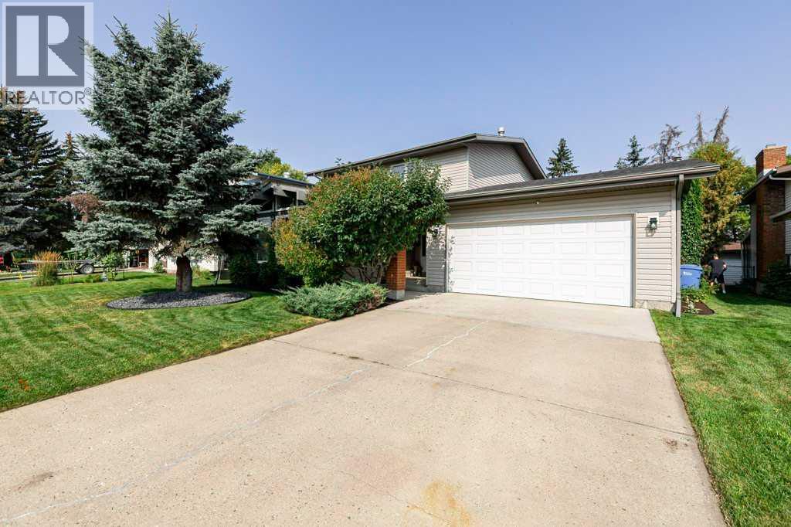- Houseful
- AB
- Sylvan Lake
- T4S
- 32 Cameron Close

Highlights
Description
- Home value ($/Sqft)$359/Sqft
- Time on Housefulnew 1 hour
- Property typeSingle family
- StyleBi-level
- Median school Score
- Year built2016
- Garage spaces2
- Mortgage payment
32 Cameron Close in Sylvan Lake is a stunning 5-bedroom, 3-bath modified bi-level designed for modern living in a quiet, desirable neighborhood.From the moment you step inside, you'll appreciate the bright, open-concept layout that showcases vaulted ceilings, fresh paint, and vinyl plank flooring throughout the main living areas. Natural light pours into the spacious living room, where a cozy gas fireplace with an updated surround creates a warm, inviting space for family and guests.The kitchen is a true standout – designed with function and style in mind. Enjoy quartz countertops, a large central island, updated lighting and hardware, custom pantry, and a sleek coffee bar. New high-end appliances (with extended warranty), pull-out cutting board cabinet, and thoughtful finishes make this kitchen a dream for home cooks and entertainers alike.The main floor features a generously sized primary suite complete with a walk-in closet featuring custom built-ins and a luxurious ensuite. Two more bedrooms are located on the upper level, while the finished basement offers a spacious family room, 2 additional bedrooms perfect for a home office, gym, or playroom. All three bathrooms have been beautifully updated with quartz counters and contemporary finishes. Added convenience comes with main floor laundry and plenty of storage throughout.Step outside to a fully fenced and professionally landscaped backyard – complete with a 3x7 cedar shed, and French drain with weeping tile pulling water away from the property for peace of mind. The large double attached garage is equipped with floor drains and a newly updated man door for added functionality. Significant upgrades throughout the home include a new central A/C unit and in-floor heat for year-round comfort, new front and back entry doors, and a suite of premium mechanical enhancements — including a HEPA air filtration system, water softener, and water filtration system.Located just steps from walking trails and within walki ng distance to schools and parks, this property offers a rare combination of style, function, and location. Every detail has been carefully curated for comfort, style, and convenience. Don’t miss your chance to own this exceptional property. (id:63267)
Home overview
- Cooling Central air conditioning
- Heat source Natural gas
- Heat type Forced air
- Construction materials Wood frame
- Fencing Fence
- # garage spaces 2
- # parking spaces 4
- Has garage (y/n) Yes
- # full baths 3
- # total bathrooms 3.0
- # of above grade bedrooms 5
- Flooring Carpeted, vinyl
- Has fireplace (y/n) Yes
- Community features Golf course development
- Subdivision Crestview
- Directions 2160209
- Lot desc Landscaped
- Lot dimensions 3803
- Lot size (acres) 0.08935621
- Building size 1419
- Listing # A2260820
- Property sub type Single family residence
- Status Active
- Bedroom 3.682m X 3.581m
Level: Basement - Family room 4.624m X 6.401m
Level: Basement - Bedroom 3.734m X 3.53m
Level: Basement - Furnace 1.753m X 6.453m
Level: Basement - Bathroom (# of pieces - 4) 2.234m X 2.795m
Level: Basement - Primary bedroom 3.658m X 4.267m
Level: Main - Bathroom (# of pieces - 4) 2.743m X 1.5m
Level: Main - Laundry 1.548m X 2.006m
Level: Main - Kitchen 4.52m X 4.42m
Level: Main - Living room 3.682m X 3.911m
Level: Main - Dining room 3.277m X 4.319m
Level: Main - Bedroom 3.734m X 3.481m
Level: Upper - Bedroom 3.377m X 3.072m
Level: Upper - Bathroom (# of pieces - 4) 1.5m X 2.92m
Level: Upper
- Listing source url Https://www.realtor.ca/real-estate/28944077/32-cameron-close-sylvan-lake-crestview
- Listing type identifier Idx


