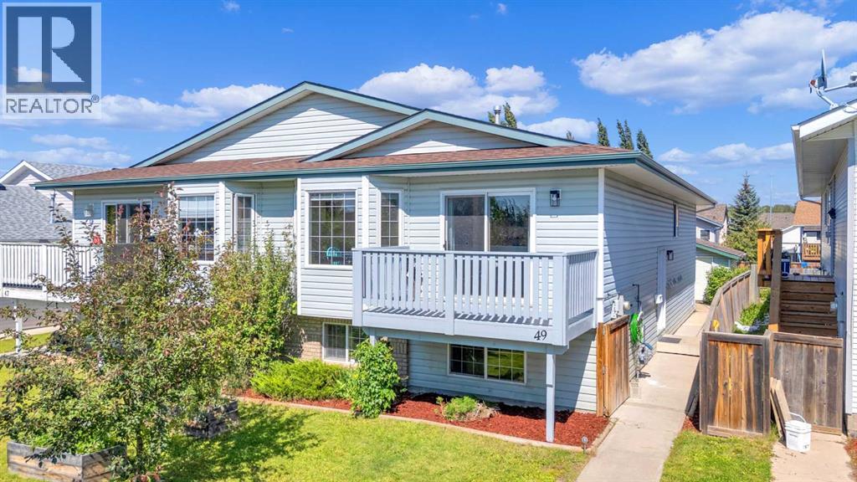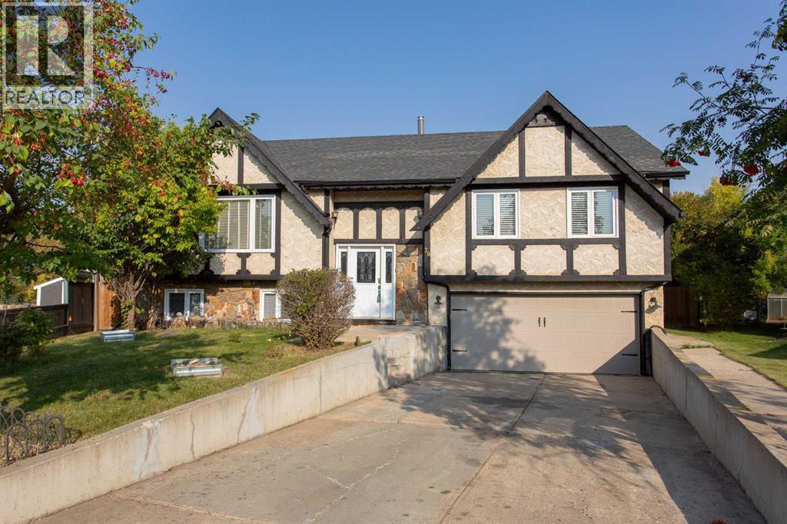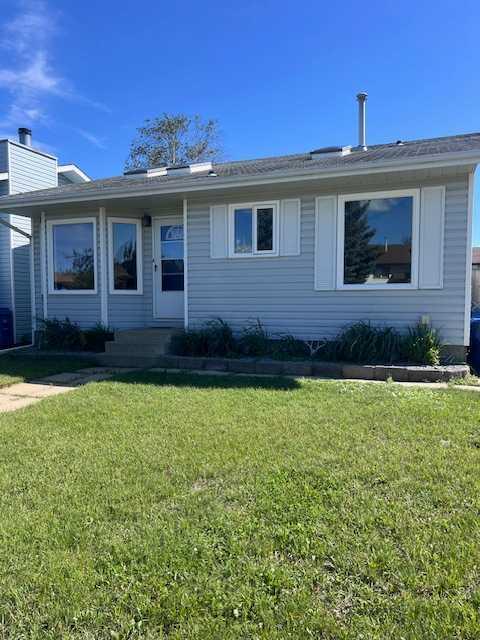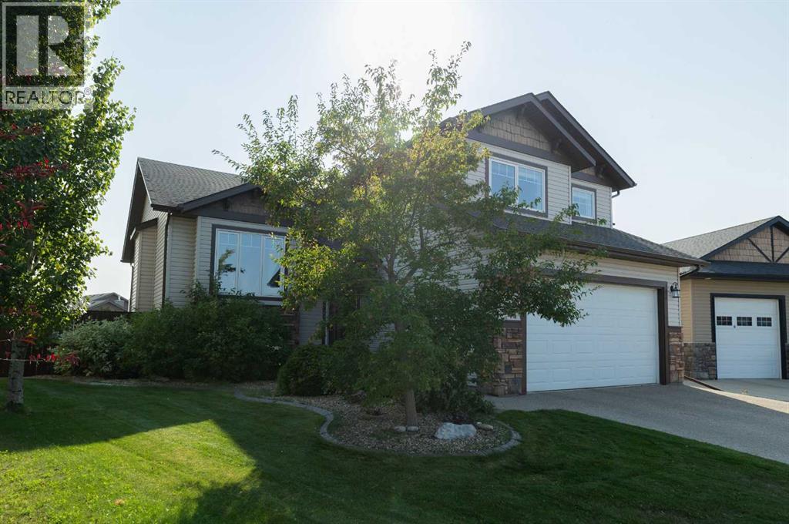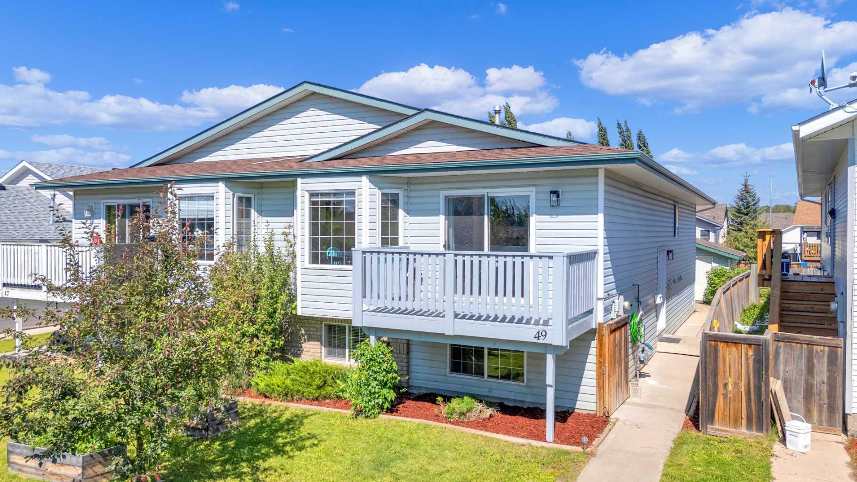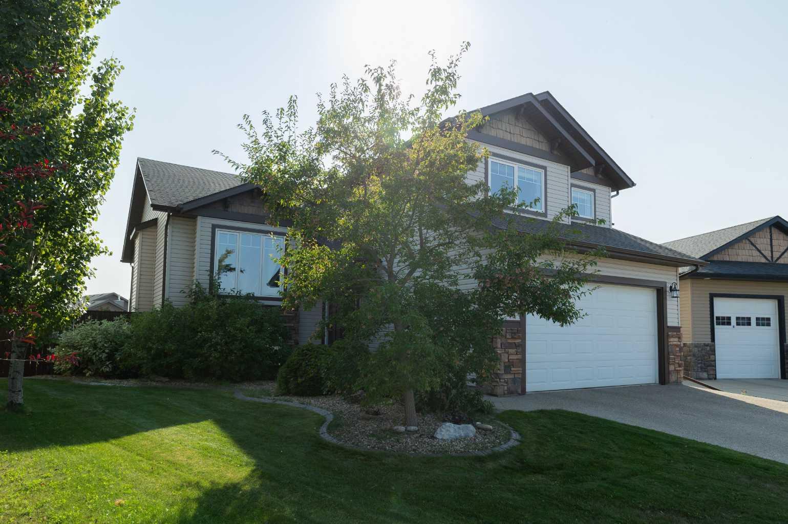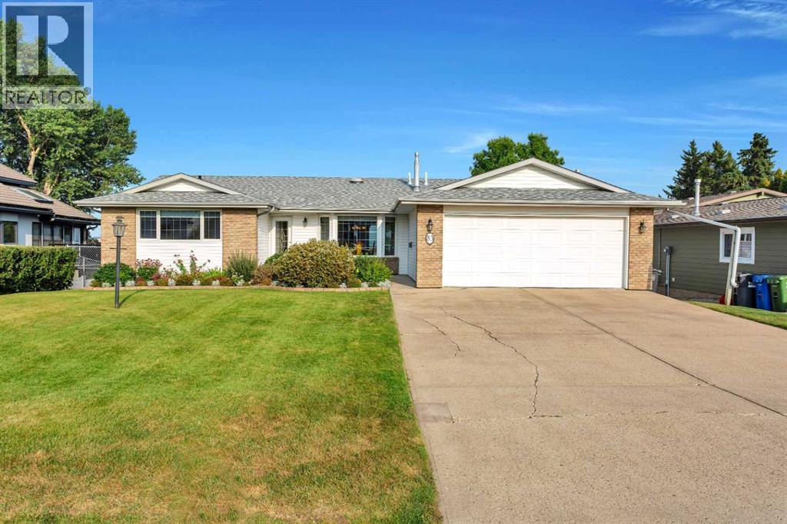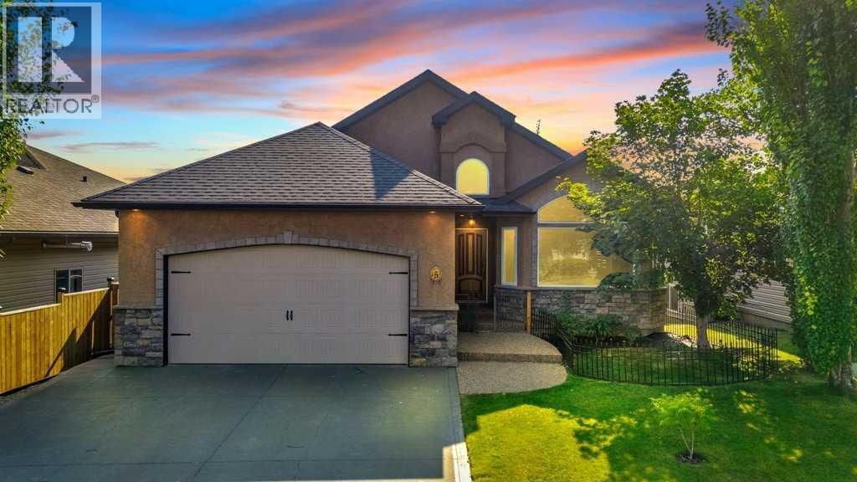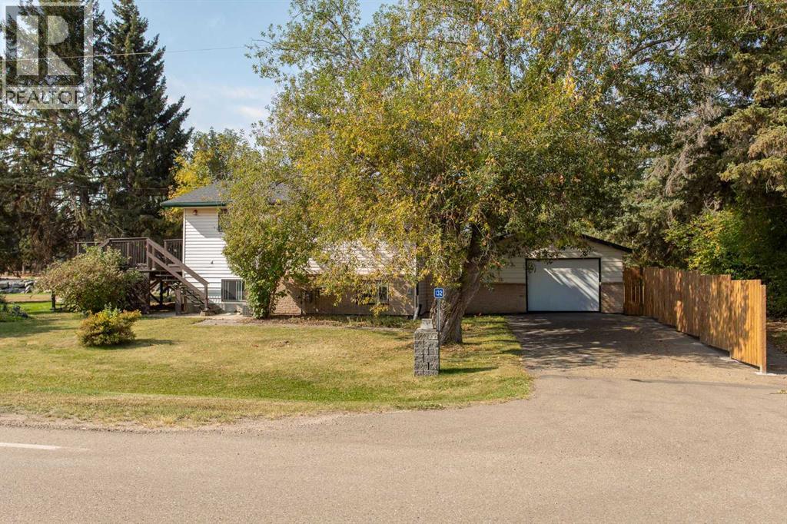- Houseful
- AB
- Sylvan Lake
- T4S
- 3417 Lakeshore Dr
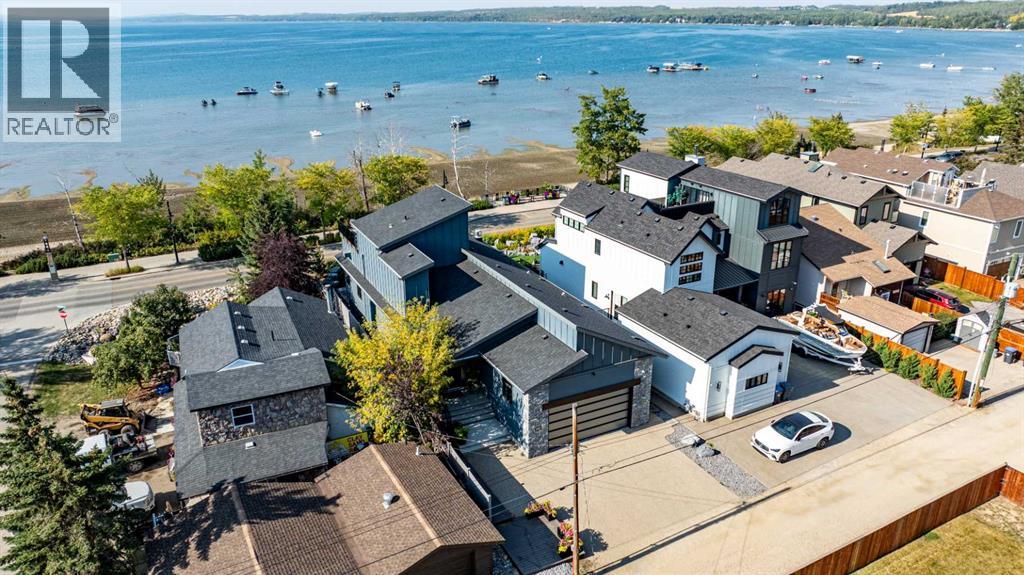
Highlights
Description
- Home value ($/Sqft)$856/Sqft
- Time on Housefulnew 2 hours
- Property typeSingle family
- StyleBungalow
- Median school Score
- Year built2021
- Garage spaces2
- Mortgage payment
Experience the ultimate in lakeside luxury living with this architecturally designed modern masterpiece located on the prestige Lakeshore Drive in Sylvan Lake. This custom-built 4 bedroom 5 bathroom home offers the perfect blend of contemporary design, high end finishes, and unbeatable access to one of Alberta's most sought-after lakefront communities. Key features include: 4 spacious bedrooms 3 of which have ensuites, 5 bathrooms, Wine storage under stairway, Oversized garage with refrigerator, Chefs kitchen featuring top of the line stainless steel appliances, Granite countertops, Custom cabinetry, Island, In floor heating, Bathroom on top balcony, Fully finished basement, High efficiency HVAC and smart home integration. Direct access to Lakeshore Drive's walking paths, beachfront and vibrant downtown shops & dining. (id:63267)
Home overview
- Cooling Central air conditioning
- Heat type Other, forced air, in floor heating
- # total stories 1
- Construction materials Poured concrete, wood frame
- Fencing Partially fenced
- # garage spaces 2
- # parking spaces 5
- Has garage (y/n) Yes
- # full baths 5
- # half baths 1
- # total bathrooms 6.0
- # of above grade bedrooms 4
- Flooring Carpeted, laminate, tile, vinyl
- Has fireplace (y/n) Yes
- Community features Golf course development, lake privileges, fishing
- Subdivision Cottage area
- Lot desc Fruit trees
- Lot dimensions 5839
- Lot size (acres) 0.13719454
- Building size 2044
- Listing # A2257255
- Property sub type Single family residence
- Status Active
- Family room 5.73m X 5.76m
Level: 2nd - Bathroom (# of pieces - 3) 1.7m X 1.95m
Level: 2nd - Bedroom 3.77m X 3.23m
Level: Basement - Bathroom (# of pieces - 4) 1.46m X 3.71m
Level: Basement - Bathroom (# of pieces - 3) 1.46m X 2.92m
Level: Basement - Furnace 5.21m X 3.29m
Level: Basement - Bathroom (# of pieces - 3) 2.52m X 1.49m
Level: Basement - Bedroom 3.59m X 4.14m
Level: Basement - Recreational room / games room 6.82m X 4.9m
Level: Basement - Bedroom 3.32m X 4.2m
Level: Basement - Laundry 2.59m X 3.26m
Level: Basement - Primary bedroom 4.66m X 4.51m
Level: Main - Other 2.98m X 2.83m
Level: Main - Foyer 2.74m X 2.25m
Level: Main - Bathroom (# of pieces - 2) 1.76m X 2.07m
Level: Main - Bathroom (# of pieces - 4) 2.71m X 2.8m
Level: Main - Kitchen 5.69m X 4.81m
Level: Main - Sunroom 10.6m X 4.66m
Level: Main - Living room 4.84m X 4.63m
Level: Main
- Listing source url Https://www.realtor.ca/real-estate/28865413/3417-lakeshore-drive-sylvan-lake-cottage-area
- Listing type identifier Idx

$-4,667
/ Month

