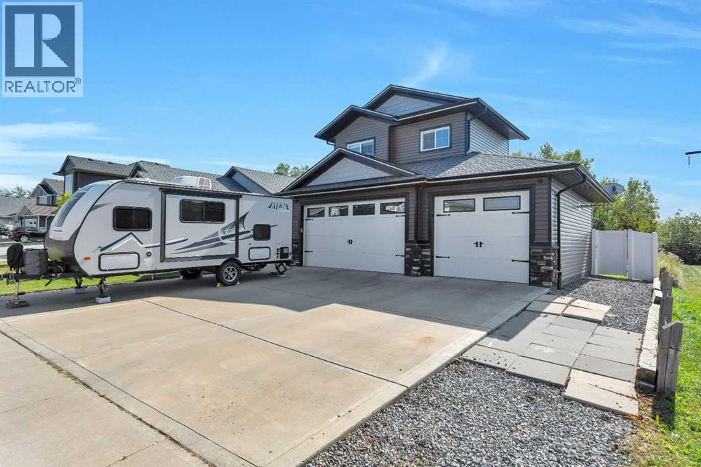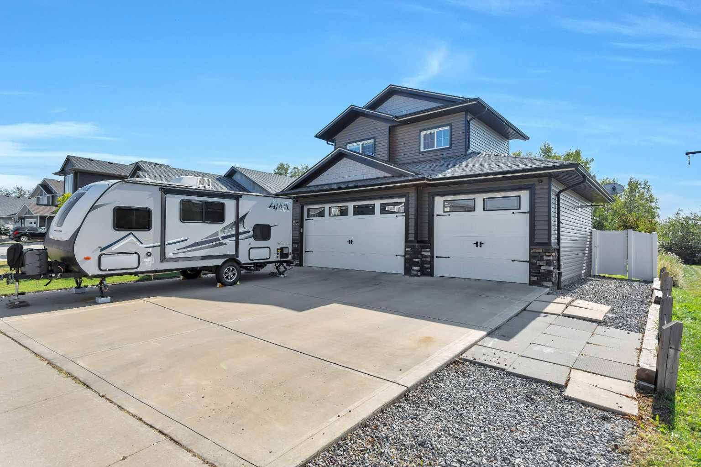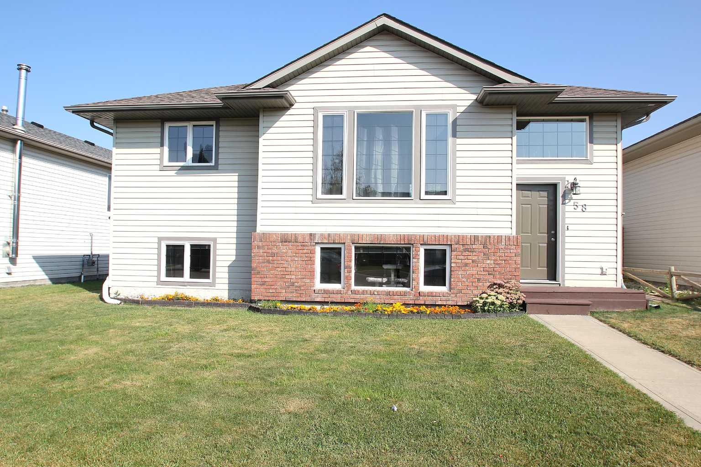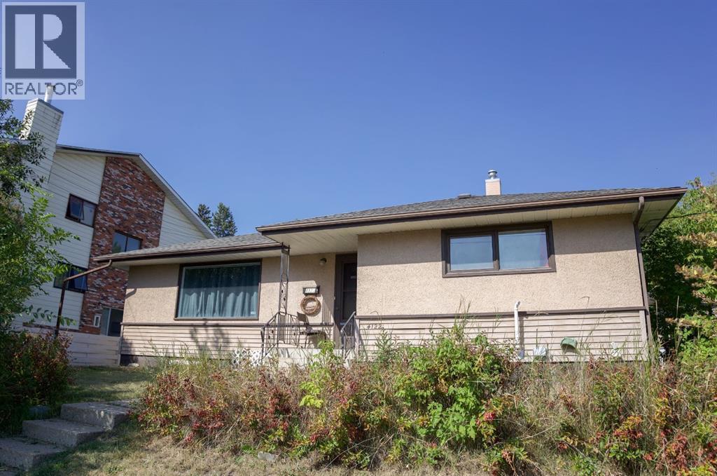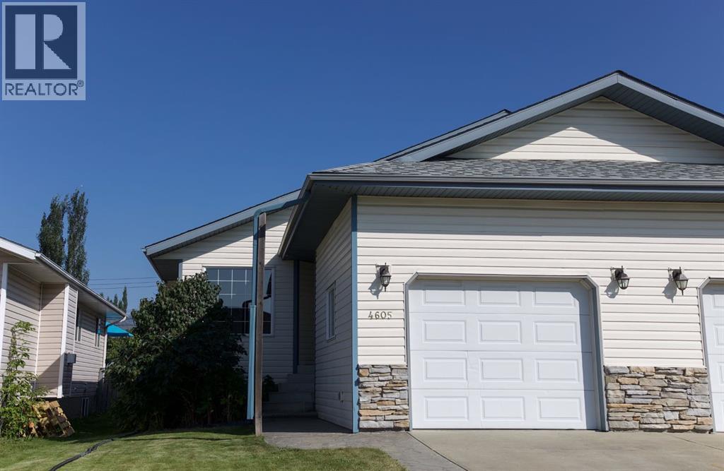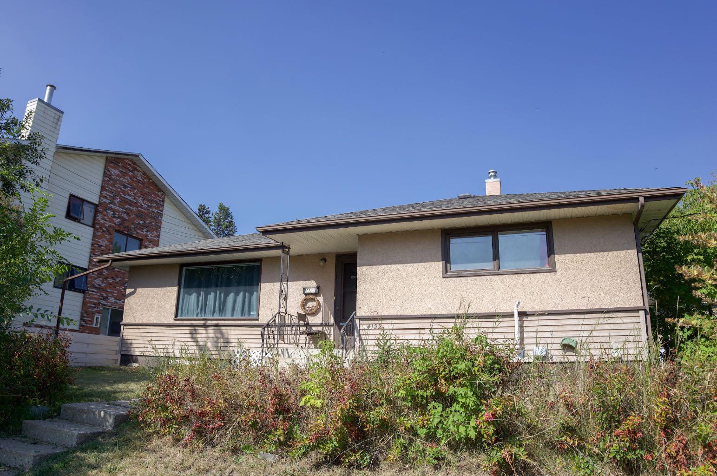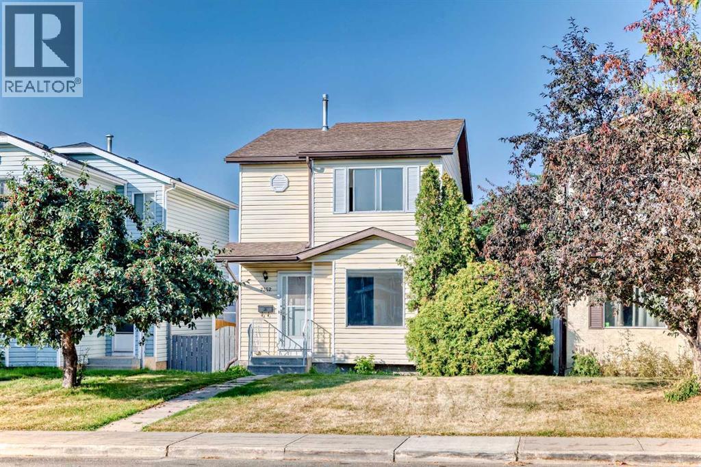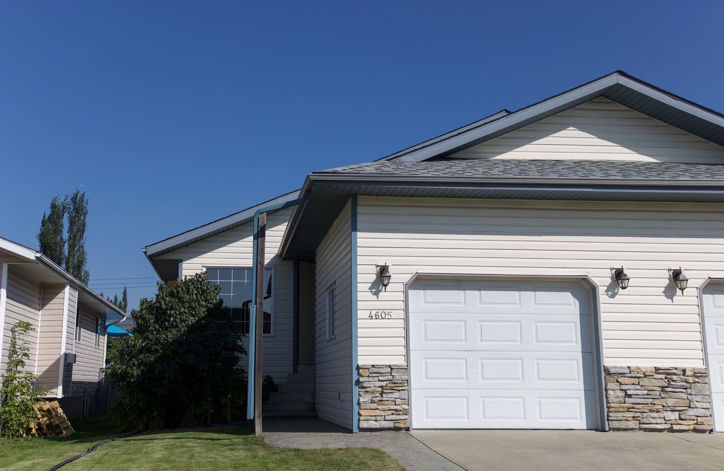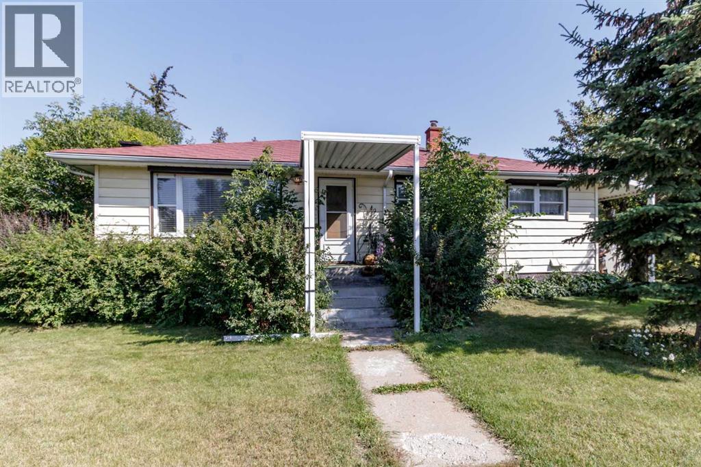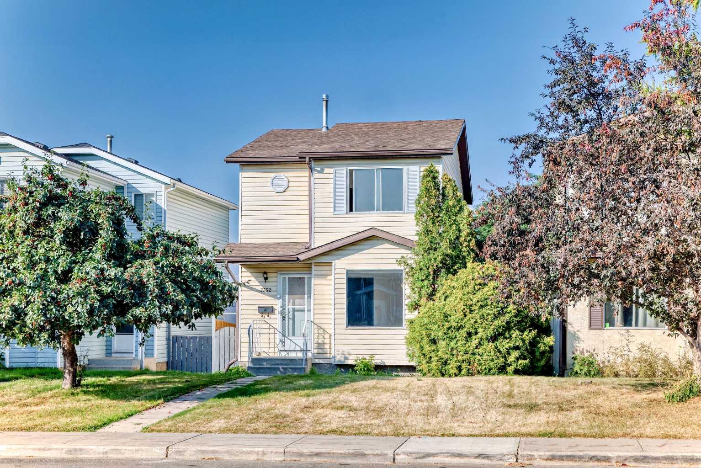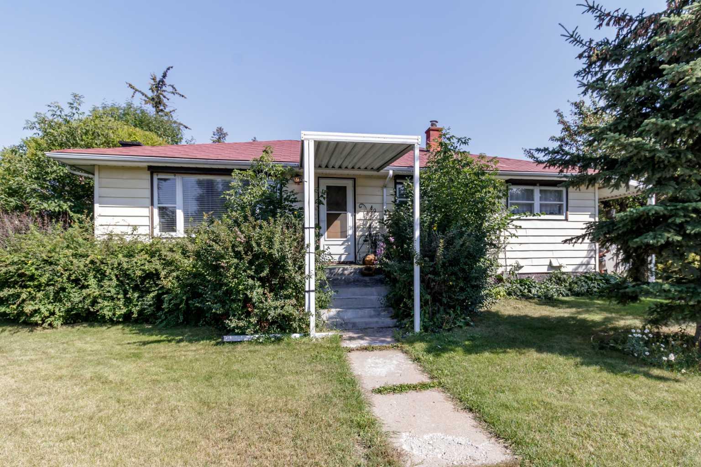- Houseful
- AB
- Sylvan Lake
- T4S
- 37 Regatta Way
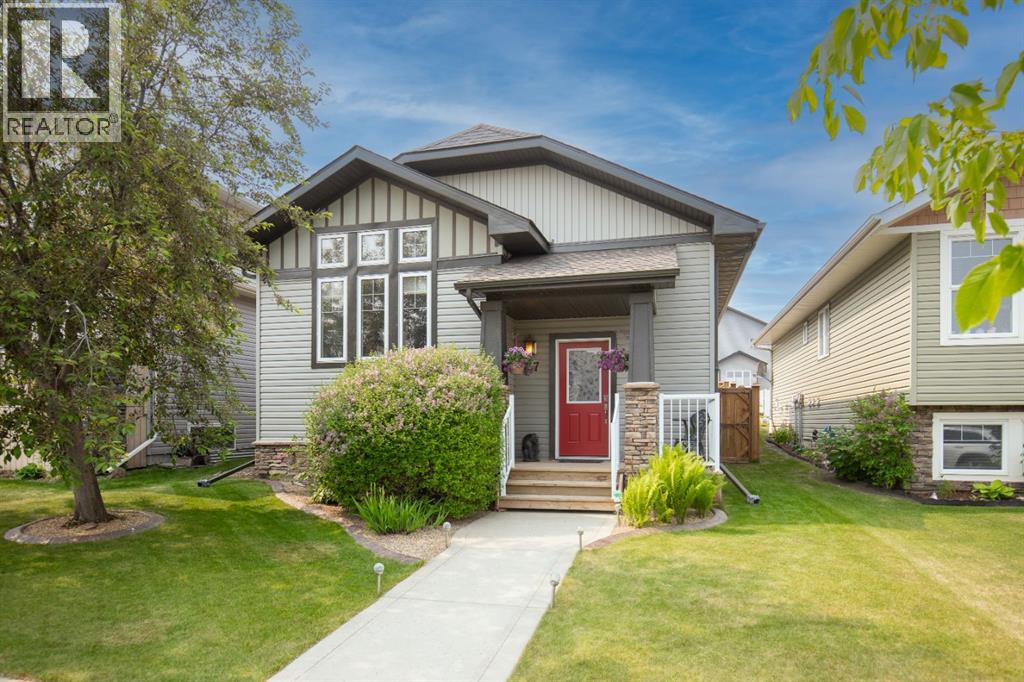
Highlights
Description
- Home value ($/Sqft)$498/Sqft
- Time on Houseful83 days
- Property typeSingle family
- StyleBi-level
- Median school Score
- Year built2008
- Garage spaces1
- Mortgage payment
This 4-bedroom, 2-bathroom home is a solid option for families or first-time buyers. With 2 bedrooms up and 2 down, there’s flexibility whether you need room for kids, guests, or a home office. The main floor is bright and welcoming, with an open layout that makes the kitchen, dining, and living areas feel connected and functional. You’ll appreciate the central A/C (2025) for hot summer days and in-floor heat for added comfort in the colder months. Downstairs offers a large family room, two more bedrooms, and a full bathroom, perfect for extra living space or hosting. Outside, the home continues to impress. The oversized single detached garage (19'3" x 19'3") is heated, has epoxy flooring, built-in cabinets, and just had a new roof installed in July 2025. Whether you need a workshop, extra storage, or space for toys, it checks the box. The exterior doors were replaced in 2023, and the fenced yard (new in 2024) is ready for pets, kids, or backyard get-togethers. There's also a private deck with a pergola and a dedicated firepit area—perfect for relaxing evenings outdoors. Tucked into a quiet, family-friendly area, you’re close to schools, parks, shopping, and just minutes from the lake. This home has a lot to offer and is move-in ready with room to grow. (id:63267)
Home overview
- Cooling Central air conditioning
- Heat source Natural gas
- Heat type Forced air, in floor heating
- Construction materials Wood frame
- Fencing Fence
- # garage spaces 1
- # parking spaces 3
- Has garage (y/n) Yes
- # full baths 2
- # total bathrooms 2.0
- # of above grade bedrooms 4
- Flooring Carpeted, laminate, linoleum
- Community features Golf course development, lake privileges, fishing
- Subdivision Ryders ridge
- Directions 1783353
- Lot dimensions 3910
- Lot size (acres) 0.0918703
- Building size 903
- Listing # A2229247
- Property sub type Single family residence
- Status Active
- Recreational room / games room 4.776m X 7.443m
Level: Basement - Bedroom 3.2m X 3.2m
Level: Basement - Bedroom 3.252m X 3.225m
Level: Basement - Bathroom (# of pieces - 4) 2.362m X 1.472m
Level: Basement - Bathroom (# of pieces - 4) 2.539m X 1.524m
Level: Main - Primary bedroom 3.606m X 3.377m
Level: Main - Bedroom 3.81m X 2.362m
Level: Main - Kitchen 3.862m X 3.453m
Level: Main - Dining room 3.149m X 2.92m
Level: Main - Living room 4.267m X 4.267m
Level: Main
- Listing source url Https://www.realtor.ca/real-estate/28458579/37-regatta-way-sylvan-lake-ryders-ridge
- Listing type identifier Idx

$-1,200
/ Month

