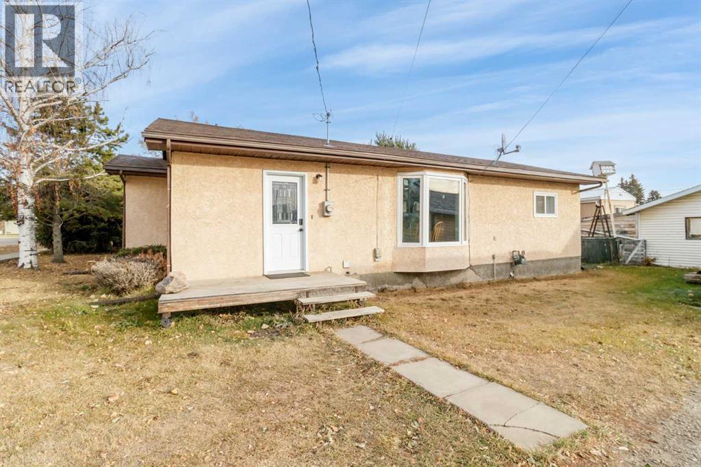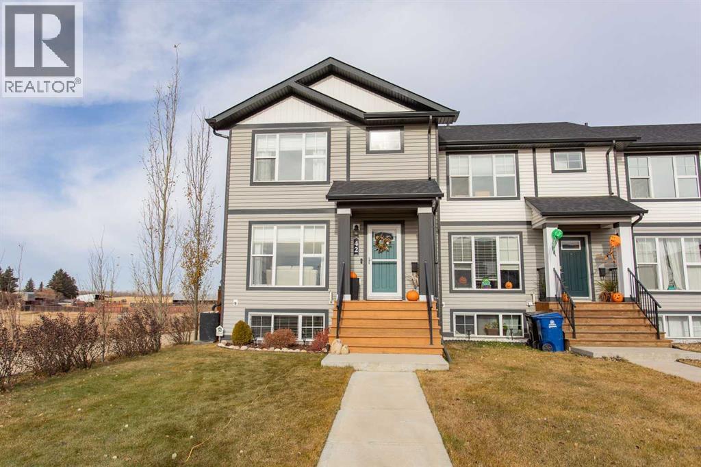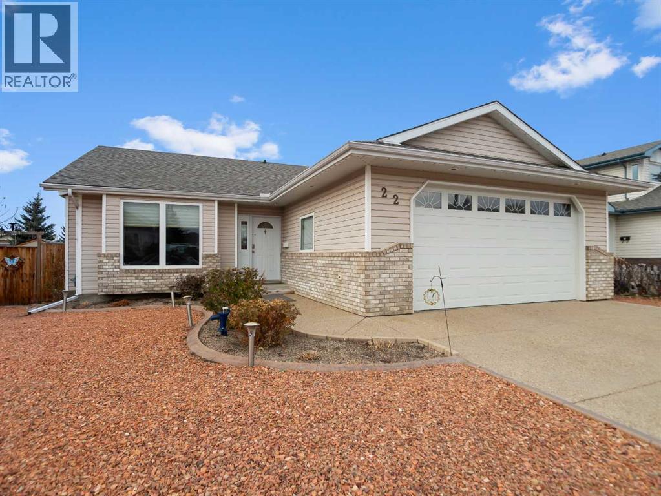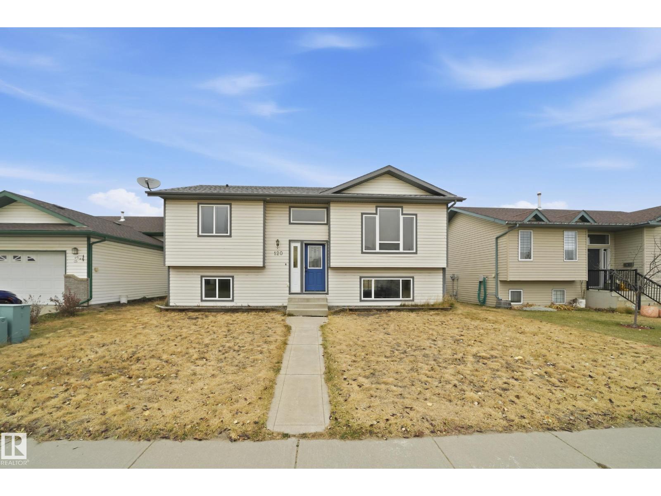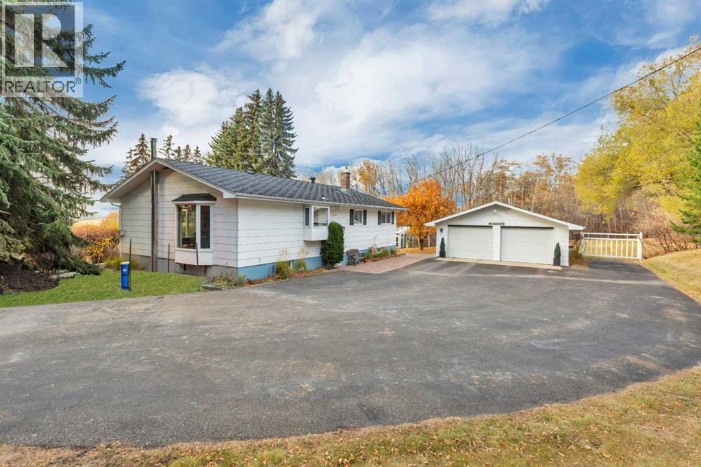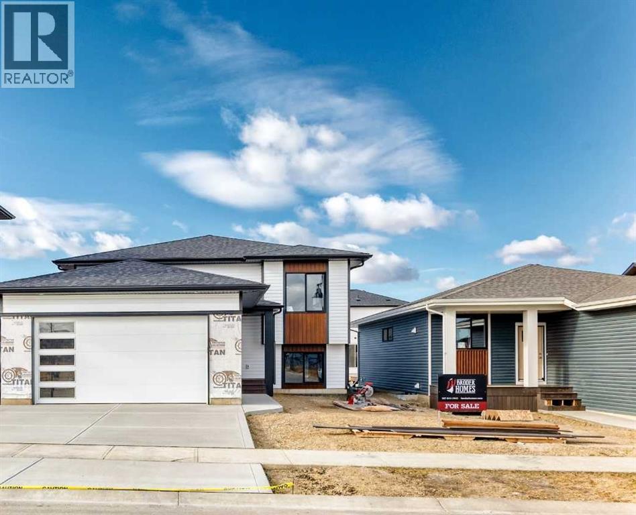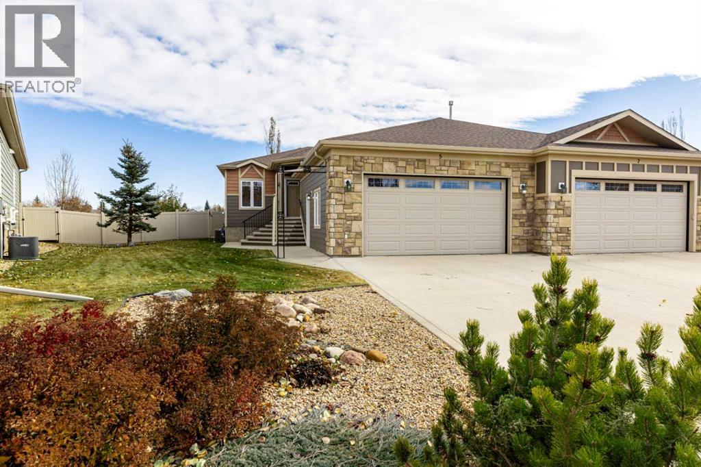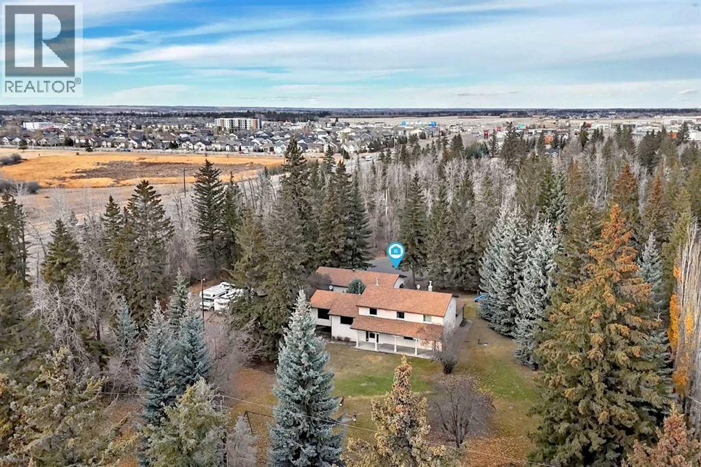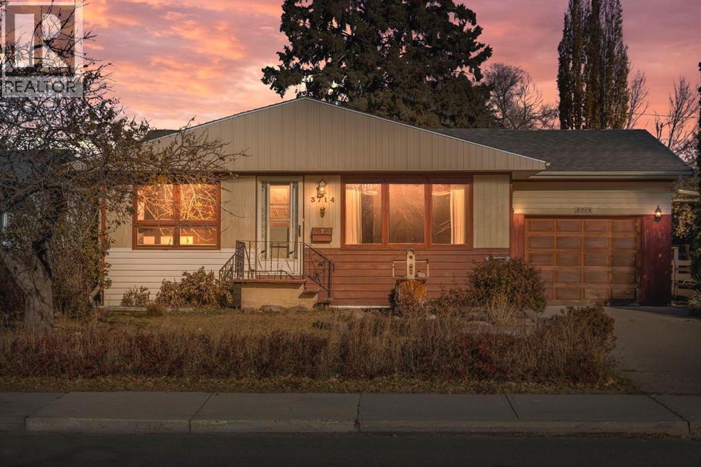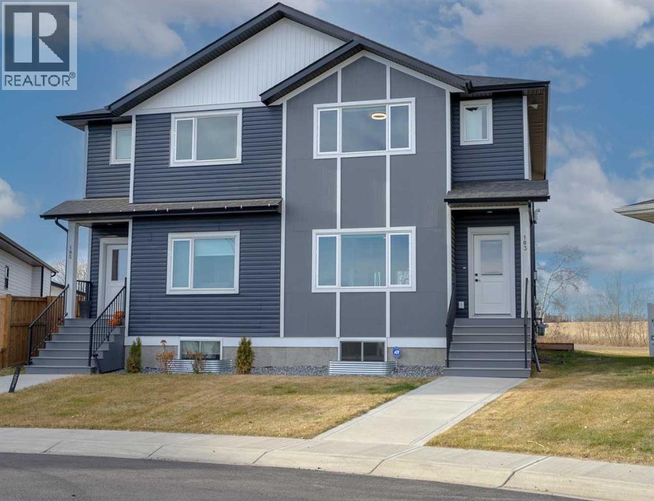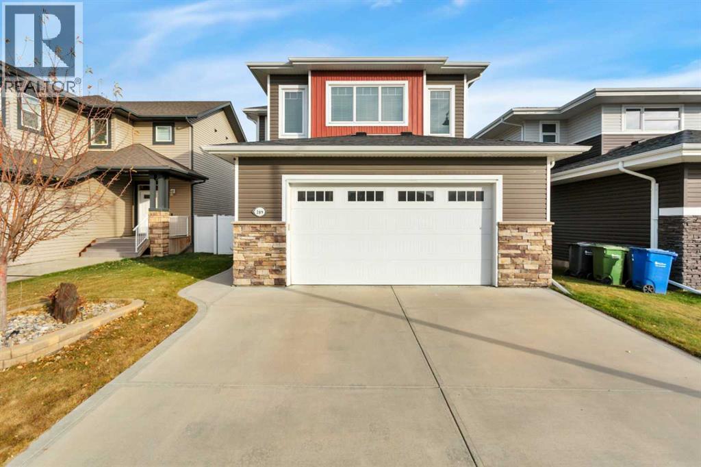- Houseful
- AB
- Sylvan Lake
- T4S
- 38 Springfield Blvd
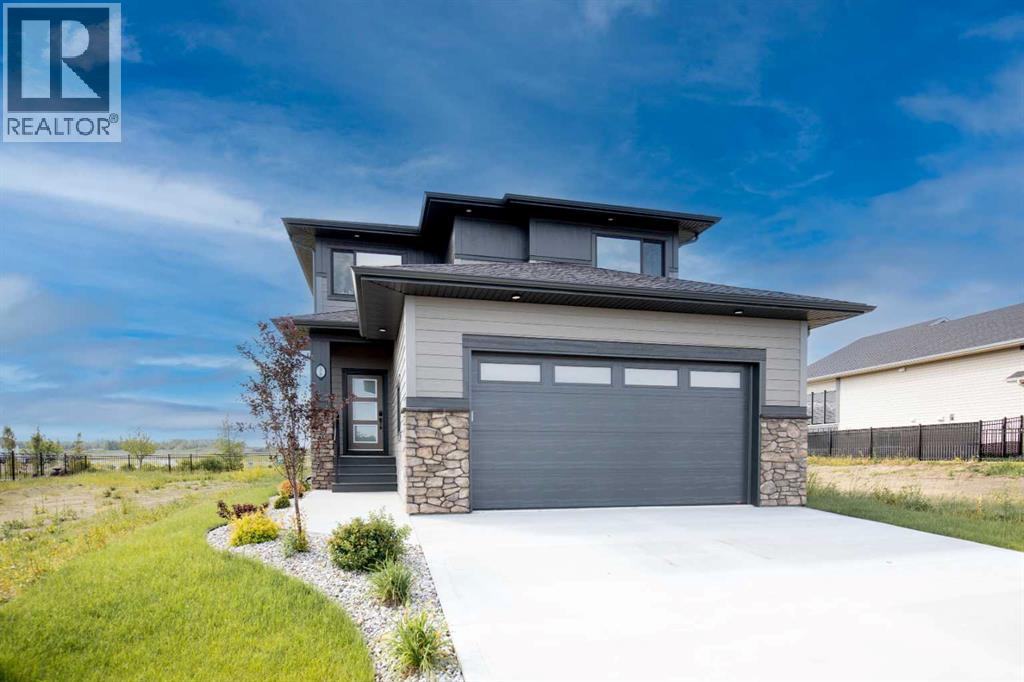
Highlights
Description
- Home value ($/Sqft)$387/Sqft
- Time on Houseful121 days
- Property typeSingle family
- Median school Score
- Year built2024
- Garage spaces2
- Mortgage payment
Stunning is the best way to describe True-Line Homes Newest Sylvan Lake Show Home!!! The Interior Decorators went to town on this Executive Home! Gorgeous upgraded kitchen with Quartz Countertops, Amazing Cabinetry , Stainless Appliances, Open Floor Plan with Beamed Ceilings, Stunning Entry, Large Center Island , Angled Vinyl Plank Flooring,. Primary Bedroom with Vaulted Ceilings, large walk-in closet, 4 piece ensuite with Double Sinks and a 5' Shower. Large Great Room Upstairs with Wet bar and Balcony! Fully developed basement with Family room, 2 Bedrooms, 4 piece bath, Storage Room and Energy Efficient Mechanical Room . Fully finished 22x26 garage with 220 and dry sump, Completely Finished and Heated! , Sunstop Low E argon filled windows, Limited Lifetime Architectural Shingles, Silent Floor System, Hardy Siding, Upgraded Insulation R60 and a 10 year New Home Warranty plus the added bonus of the 2 Year all inclusive Builders Warranty! If you love QUALITY, this is your home! (id:63267)
Home overview
- Cooling None
- Heat source Natural gas
- Heat type High-efficiency furnace
- # total stories 2
- Construction materials Poured concrete, wood frame
- Fencing Not fenced
- # garage spaces 2
- # parking spaces 4
- Has garage (y/n) Yes
- # full baths 3
- # half baths 1
- # total bathrooms 4.0
- # of above grade bedrooms 5
- Flooring Carpeted, vinyl plank
- Community features Lake privileges, fishing
- Subdivision Sixty west
- Directions 1646864
- Lot desc Landscaped
- Lot dimensions 4940
- Lot size (acres) 0.116071425
- Building size 2220
- Listing # A2236641
- Property sub type Single family residence
- Status Active
- Furnace 3.328m X 3.758m
Level: Basement - Bedroom 3.301m X 3.734m
Level: Basement - Storage 2.871m X 3.633m
Level: Basement - Bathroom (# of pieces - 4) 2.158m X 2.49m
Level: Basement - Bedroom 4.368m X 3.81m
Level: Basement - Family room 4.368m X 4.139m
Level: Basement - Other 3.658m X 1.728m
Level: Main - Office 3.024m X 2.591m
Level: Main - Kitchen 3.581m X 0.71m
Level: Main - Dining room 3.581m X 2.438m
Level: Main - Bathroom (# of pieces - 2) 1.804m X 1.448m
Level: Main - Living room 4.624m X 5.739m
Level: Main - Bathroom (# of pieces - 4) 2.896m X 3.734m
Level: Upper - Bathroom (# of pieces - 4) 1.472m X 2.591m
Level: Upper - Bedroom 3.072m X 3.81m
Level: Upper - Primary bedroom 3.658m X 4.319m
Level: Upper - Family room 4.42m X 4.292m
Level: Upper - Bedroom 3.328m X 4.343m
Level: Upper
- Listing source url Https://www.realtor.ca/real-estate/28555405/38-springfield-boulevard-sylvan-lake-sixty-west
- Listing type identifier Idx

$-2,293
/ Month

