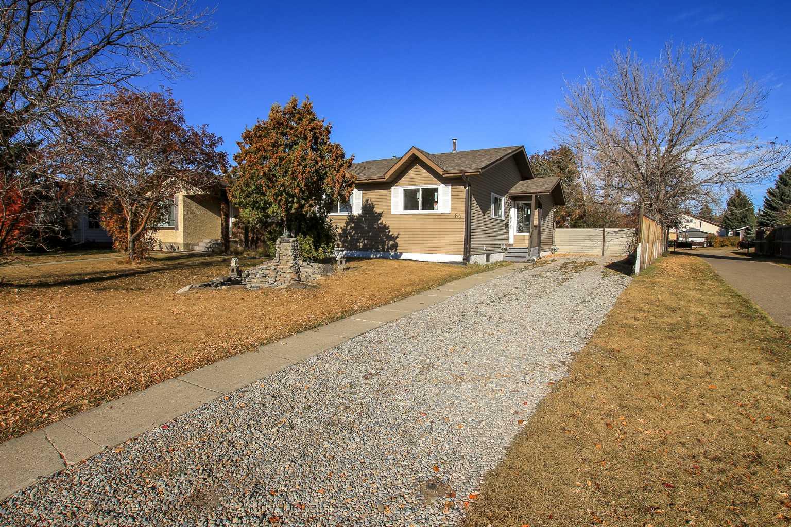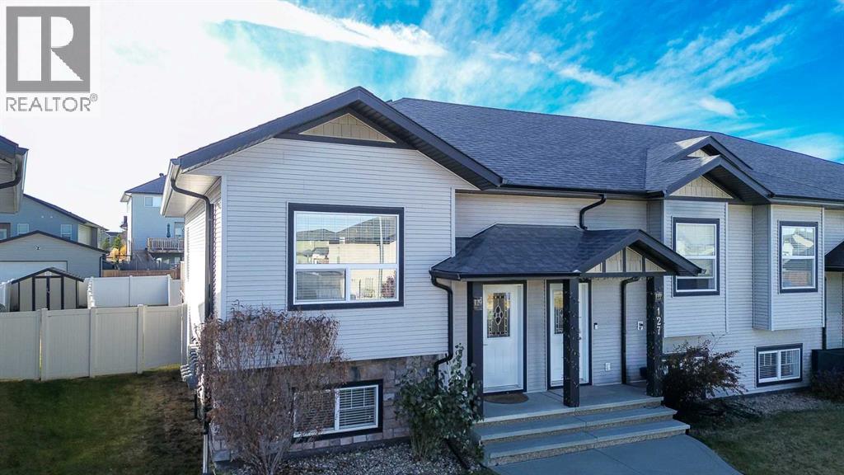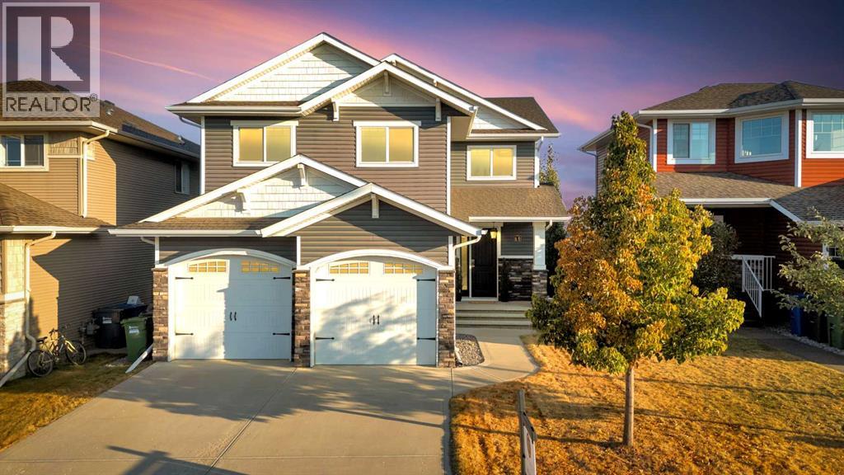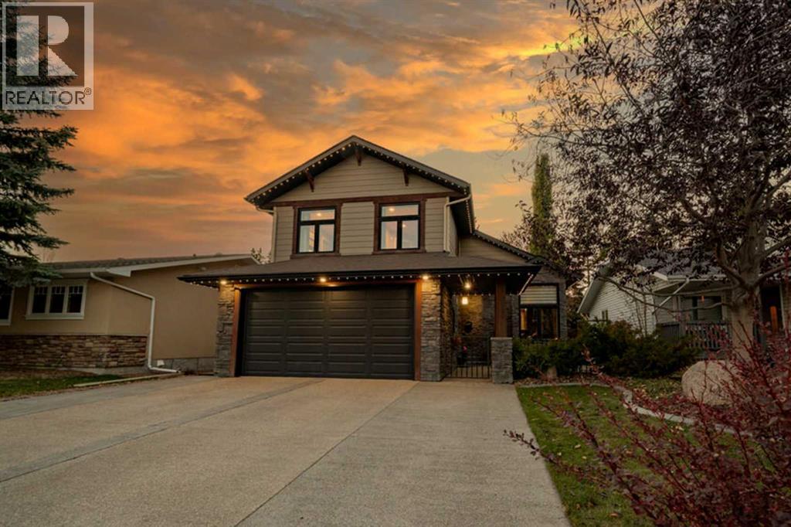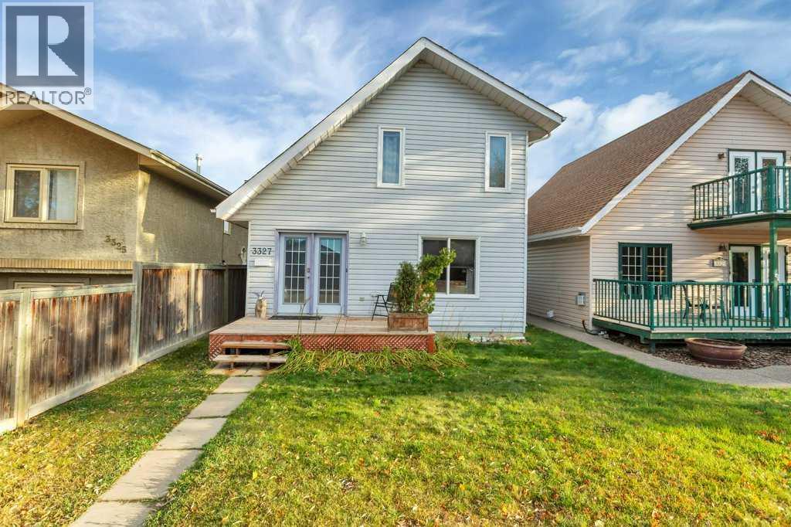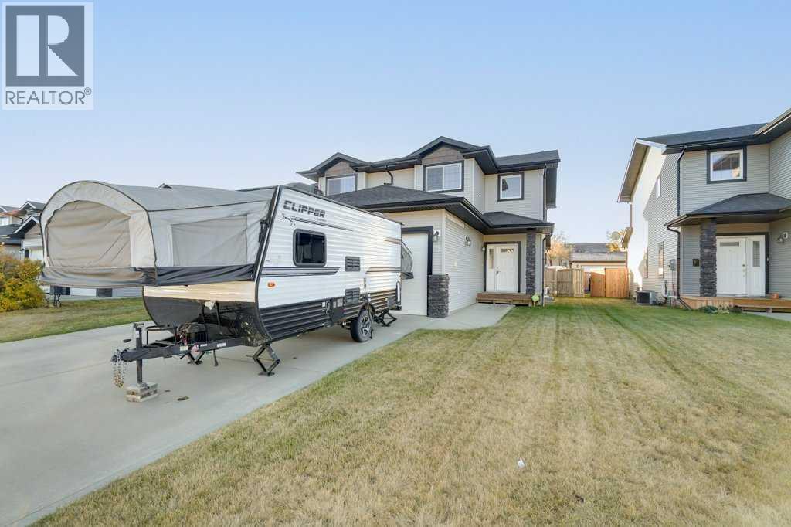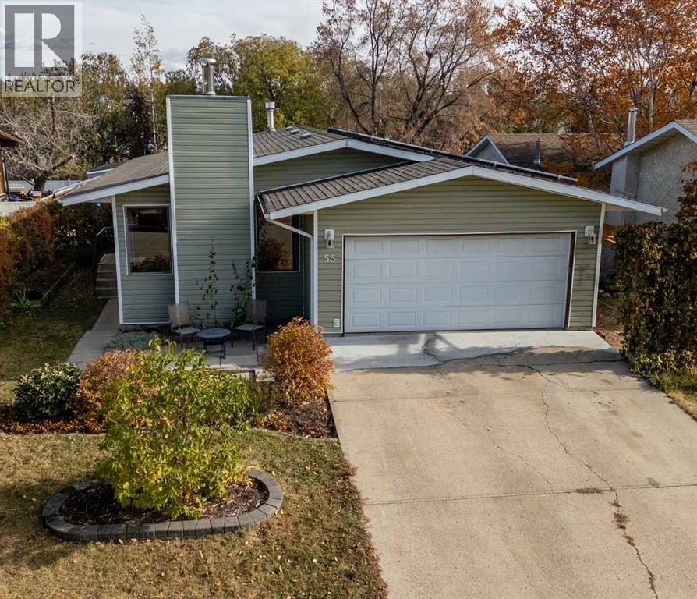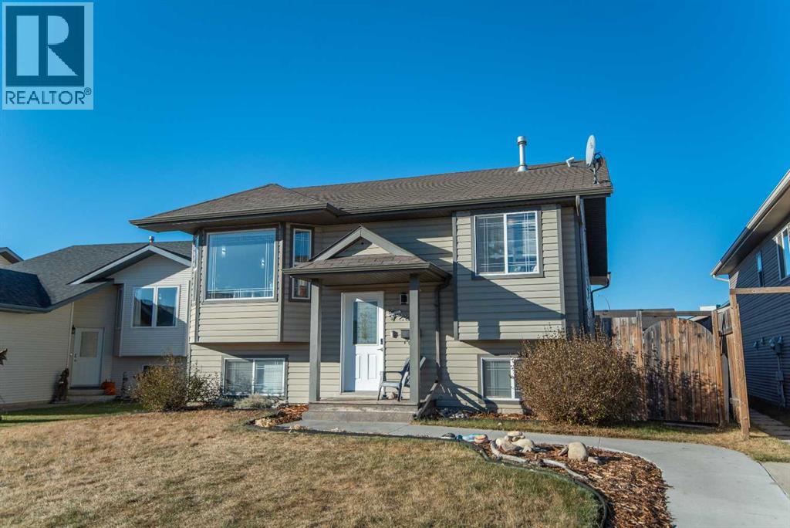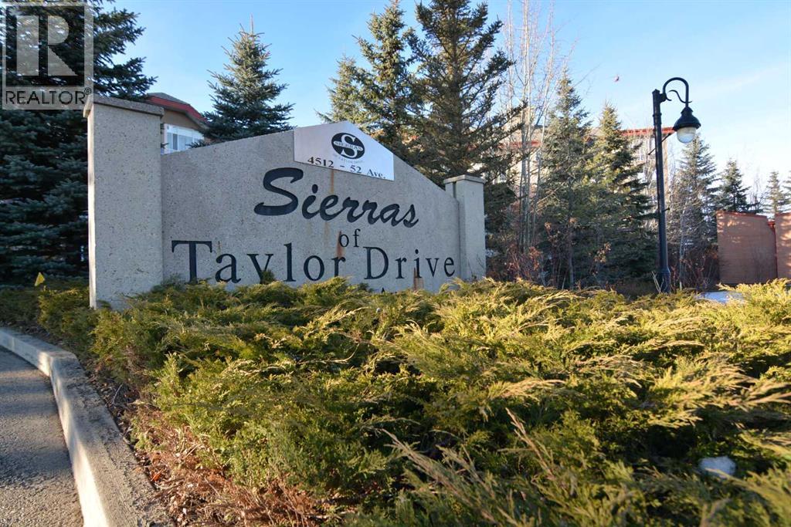- Houseful
- AB
- Sylvan Lake
- T4S
- 41 Street Unit 5008
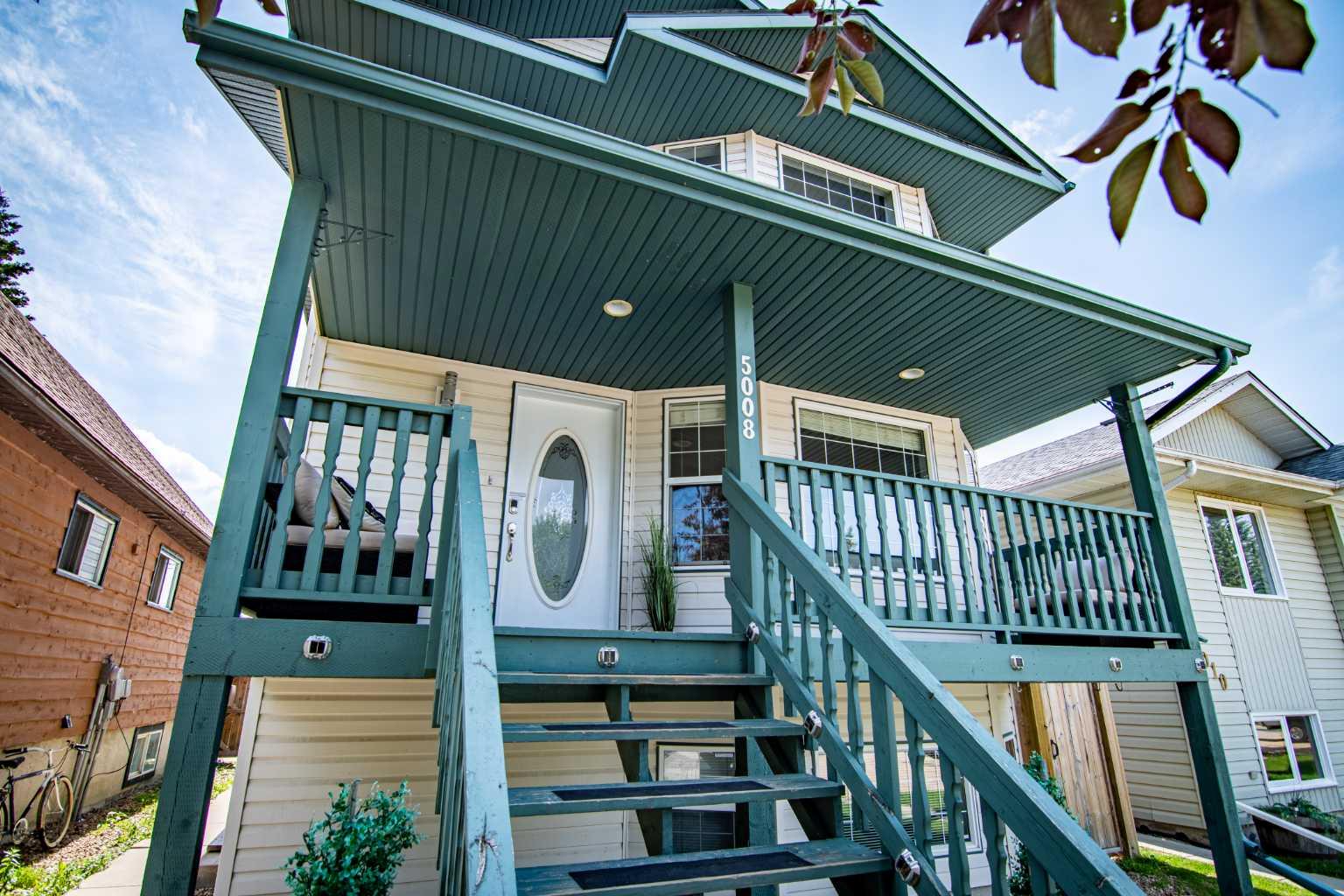
41 Street Unit 5008
41 Street Unit 5008
Highlights
Description
- Home value ($/Sqft)$409/Sqft
- Time on Houseful197 days
- Property typeResidential
- Style2 storey
- Median school Score
- Lot size3,485 Sqft
- Year built1998
- Mortgage payment
Welcome to 5008 41 Street in Sylvan Lake, a beautifully designed 6-bedroom, 3.5-bath home just steps from the beach, walking trails, and all the best of lake life. Whether you're seeking a full-time residence, a vacation retreat, or a smart investment property, this home delivers on all fronts. The bright, open-concept main floor features beautiful hardwood and tile flooring throughout, with a spacious kitchen anchored by a large central island — ideal for cooking, hosting, and gathering. Upstairs, you'll find the primary bedroom with a private 3-piece ensuite, plus three more generous bedrooms and a full laundry room. The fully finished basement offers two additional bedrooms, a full bathroom, second laundry area, and a private exterior entrance. To date, all primary rental income has come from the upper level only, which has been successfully used for both short-term (Airbnb) and long-term rentals. The basement remains mostly unused, aside from one room that is currently being rented for storage. Outside, enjoy your private hot tub — a huge draw for guests and a perfect way to relax year-round. Additional features include, central vacuum roughed in, double detached garage which is currently being rented out for $450/month. The basement storage room is also being rented out at $275/month. 2023/2024 Rental Revenue for Airbnb is $48,212.29 - long term rental $24,450 - Garage Rental $5400/year & Storage room rental in the basement $3300/year. The total gross income is approximately $81,362.29 annually.
Home overview
- Cooling Full
- Heat type In floor, forced air
- Pets allowed (y/n) No
- Construction materials Shingle siding, vinyl siding, wood frame
- Roof Asphalt
- Fencing Fenced
- # parking spaces 4
- Has garage (y/n) Yes
- Parking desc Double garage detached
- # full baths 3
- # half baths 1
- # total bathrooms 4.0
- # of above grade bedrooms 6
- # of below grade bedrooms 2
- Flooring Carpet, hardwood, tile
- Appliances Dishwasher, refrigerator, stove(s), washer/dryer, water softener, window coverings
- Laundry information Laundry room
- County Red deer county
- Subdivision Cottage area
- Zoning description R1
- Directions Camcgarsh
- Exposure E
- Lot desc Landscaped
- Lot size (acres) 0.08
- Basement information Separate/exterior entry,finished,full
- Building size 1810
- Mls® # A2205574
- Property sub type Single family residence
- Status Active
- Tax year 2024
- Listing type identifier Idx

$-1,973
/ Month

