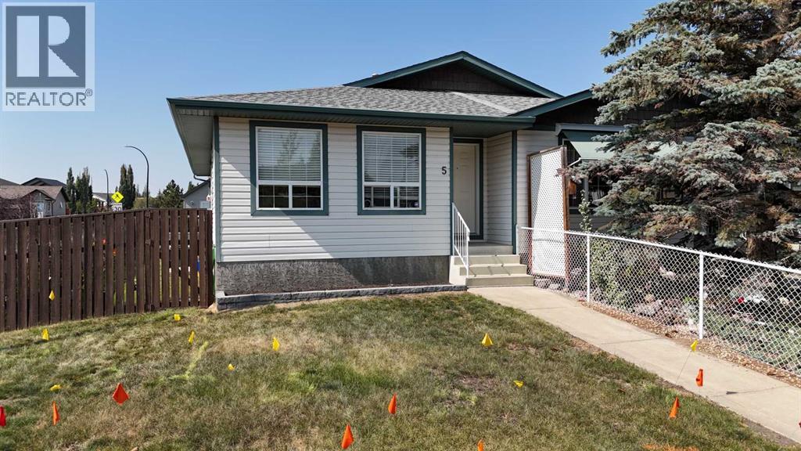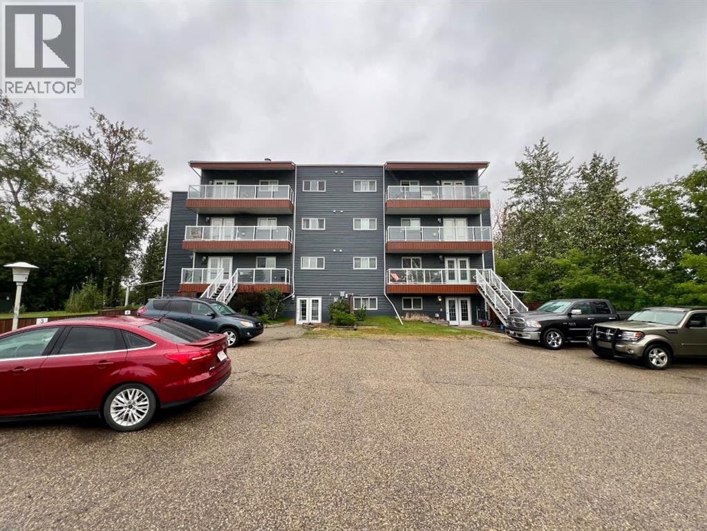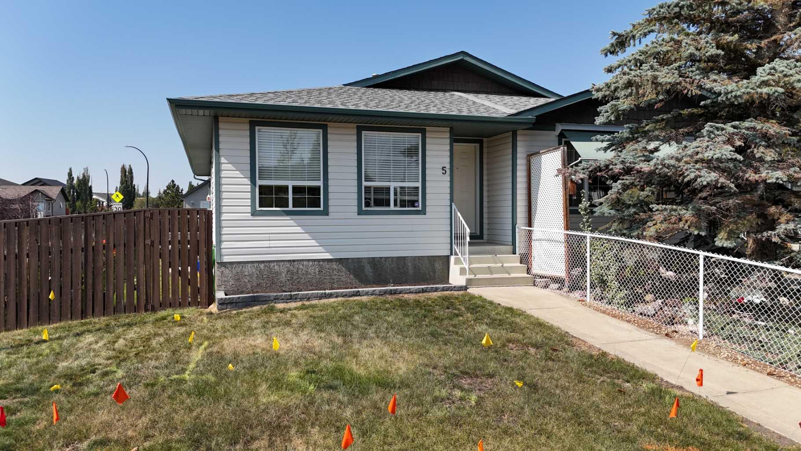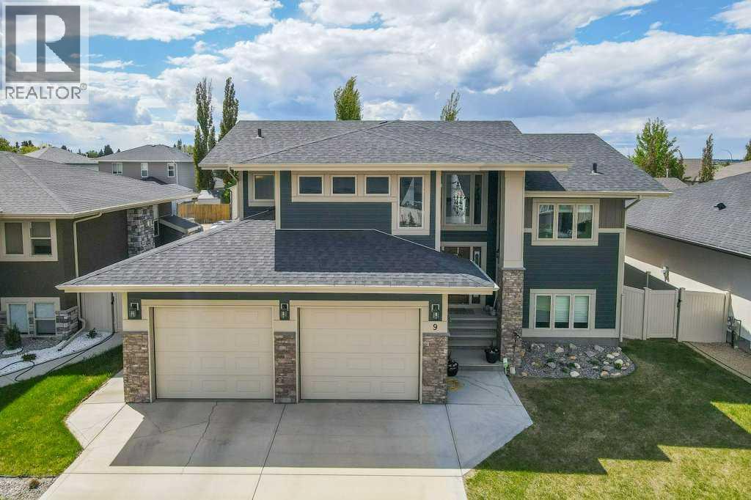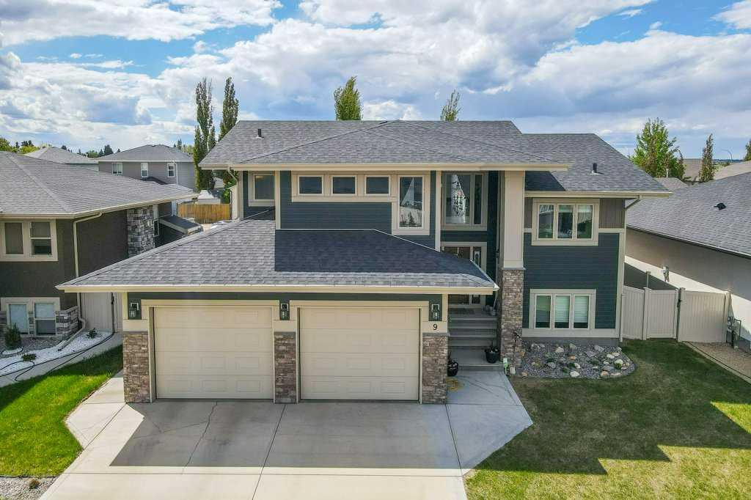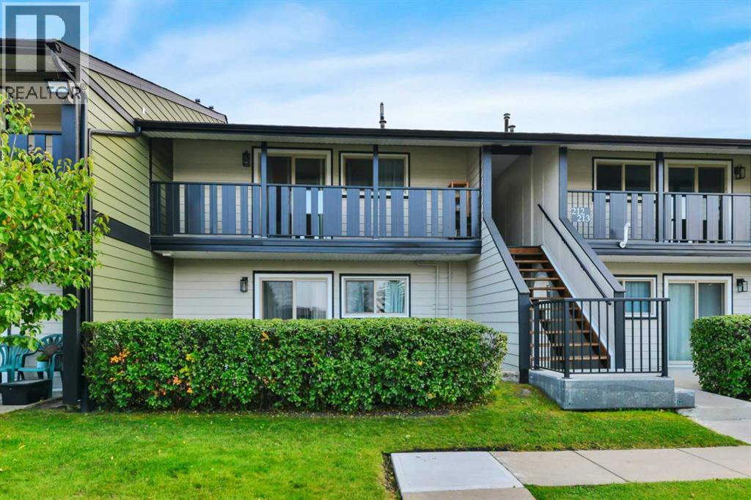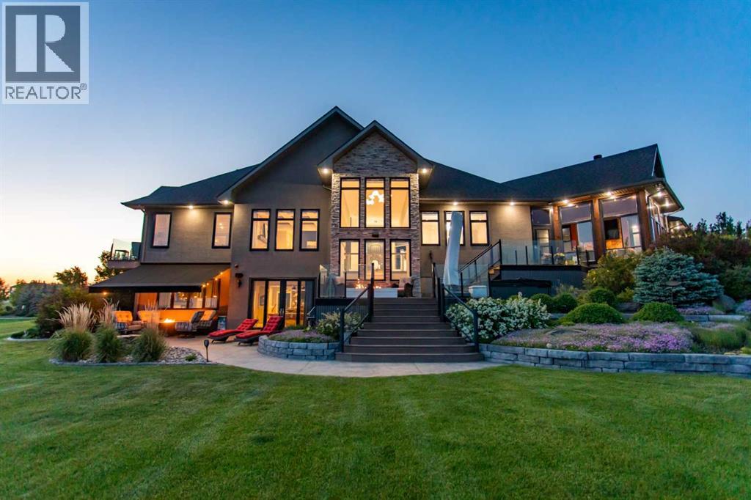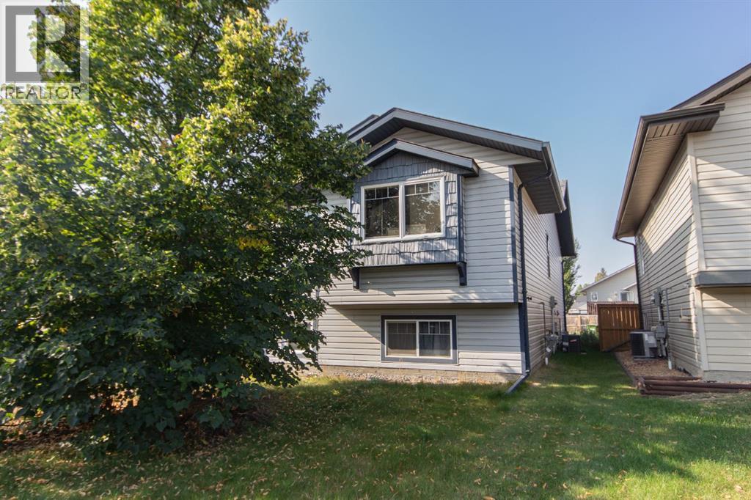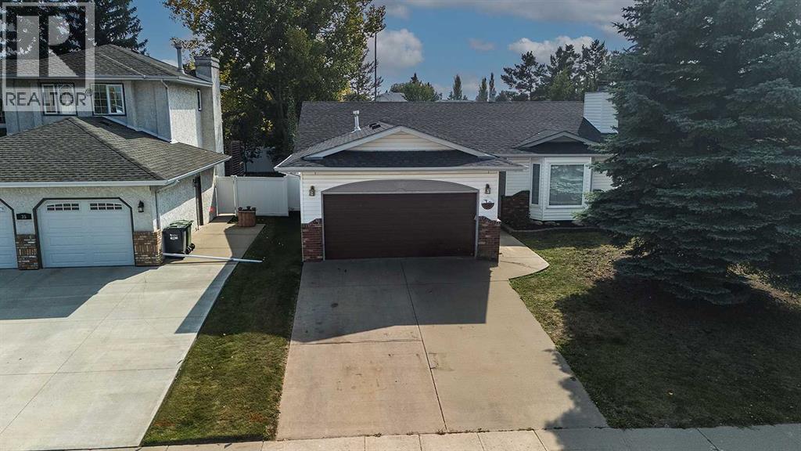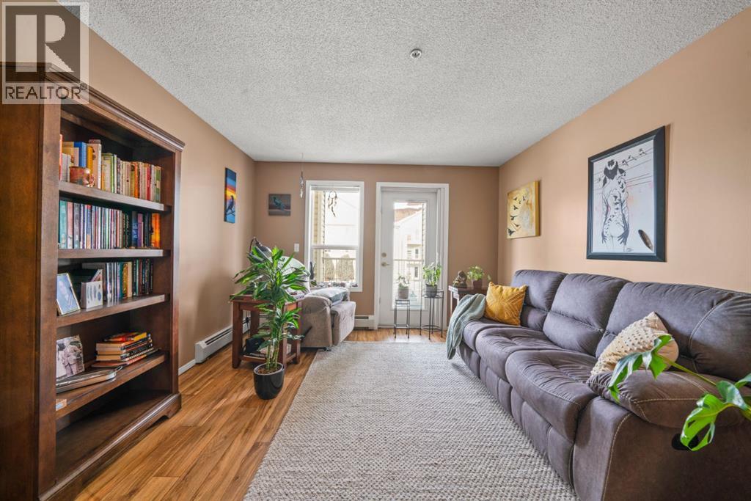- Houseful
- AB
- Sylvan Lake
- T4S
- 4132 Ryders Ridge Blvd
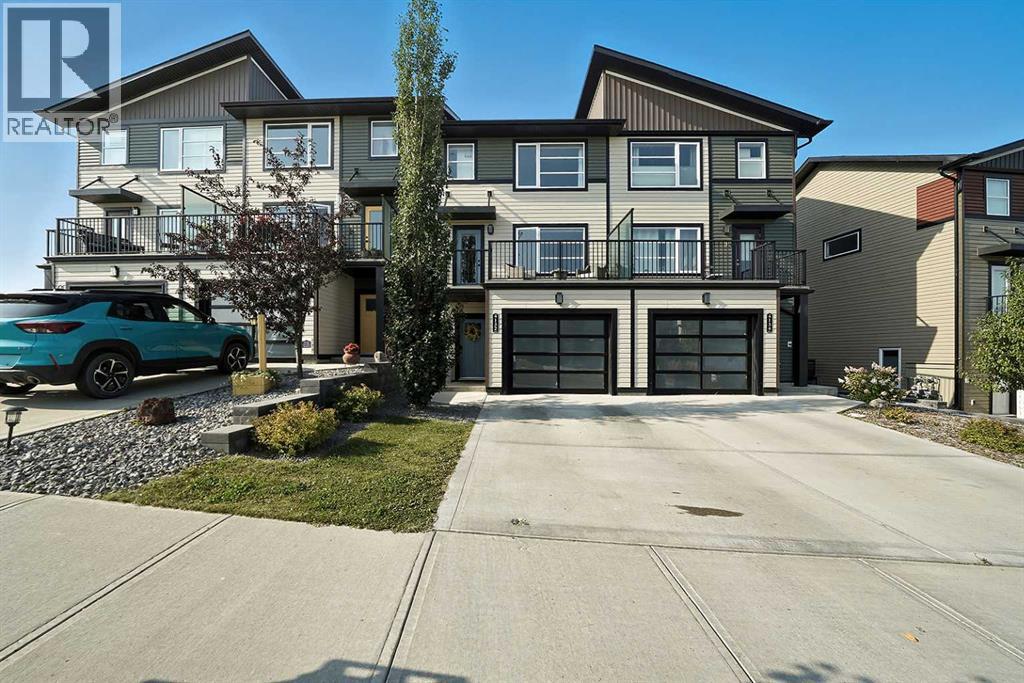
4132 Ryders Ridge Blvd
4132 Ryders Ridge Blvd
Highlights
Description
- Home value ($/Sqft)$274/Sqft
- Time on Housefulnew 9 hours
- Property typeSingle family
- Median school Score
- Year built2019
- Garage spaces1
- Mortgage payment
Welcome to This Fantastic Townhome in Ryders Ridge, Sylvan Lake! This beautifully maintained, fully developed townhome offers no condo fees and spacious living across three finished levels. Luxury living witjout the price tag! On the ground floor, you'll find a large, versatile room that can be used as a family or games room, a guest suite, an Airbnb rental, or even a long-term rental for extra income. A full bathroom is conveniently attached to this space, making it perfect for flexible living arrangements. The second level is truly the heart of the home, featuring a modern open-concept design. The kitchen is both stylish and functional, with stainless steel appliances, a massive island, quartz countertops, and an abundance of storage in the two-toned cabinetry. Adjacent to the kitchen is a spacious family room that opens onto a zero-maintenance balcony with lovely views of Sylvan Lake. A powder room with in-suite laundry is neatly tucked away behind a charming barn door. Off the dining area, patio doors lead to a large back deck and a beautifully landscaped yard, where you can relax in privacy and enjoy open views of the fields and stunning sunsets. Upstairs, the home offers three generous bedrooms. The primary bedroom is impressively large and includes a private three-piece ensuite. A third full bathroom serves the remaining two bedrooms, offering plenty of space and convenience for family members or guests. The home is located in the sought-after Ryders Ridge neighbourhood—a family-friendly area known for its welcoming atmosphere and convenient amenities. You're within walking distance of parks, walking trails, and playgrounds, making it perfect for outdoor living. Several schools are nearby, including École Mother Teresa School and H. J. Cody High School, making school drop-offs a breeze. You’re also just minutes from shopping, restaurants, and quick access to Highway 20 for easy commuting. Additional features include ample parking with an attached garage at the front and a rear parking pad. Situated in the highly desirable Ryders Ridge community, this home offers the perfect balance of comfort, convenience, and lifestyle. Don’t miss your chance to view this exceptional property—contact your favourite REALTOR® today to schedule a private showing! (Note: All vinyl plank flooring on second level is in the process of being replaced.) (id:63267)
Home overview
- Cooling None
- Heat source Natural gas
- Heat type Forced air
- # total stories 3
- Construction materials Wood frame
- Fencing Fence
- # garage spaces 1
- # parking spaces 4
- Has garage (y/n) Yes
- # full baths 3
- # half baths 1
- # total bathrooms 4.0
- # of above grade bedrooms 3
- Flooring Carpeted, ceramic tile, vinyl plank
- Community features Golf course development, lake privileges
- Subdivision Ryders ridge
- Lot desc Landscaped
- Lot dimensions 2461
- Lot size (acres) 0.057824247
- Building size 1604
- Listing # A2256366
- Property sub type Single family residence
- Status Active
- Bathroom (# of pieces - 2) 1.524m X 1.753m
Level: 2nd - Kitchen 2.691m X 3.962m
Level: 2nd - Living room 5.892m X 5.587m
Level: 2nd - Dining room 3.149m X 3.581m
Level: 2nd - Bathroom (# of pieces - 3) 1.753m X 2.158m
Level: 3rd - Bathroom (# of pieces - 4) 2.643m X 1.5m
Level: 3rd - Bedroom 2.896m X 3.377m
Level: 3rd - Primary bedroom 3.987m X 4.167m
Level: 3rd - Bedroom 2.844m X 3.481m
Level: 3rd - Living room 4.039m X 5.358m
Level: Main - Furnace 1.728m X 2.185m
Level: Main - Bathroom (# of pieces - 4) 1.576m X 2.362m
Level: Main
- Listing source url Https://www.realtor.ca/real-estate/28857303/4132-ryders-ridge-boulevard-sylvan-lake-ryders-ridge
- Listing type identifier Idx

$-1,171
/ Month

