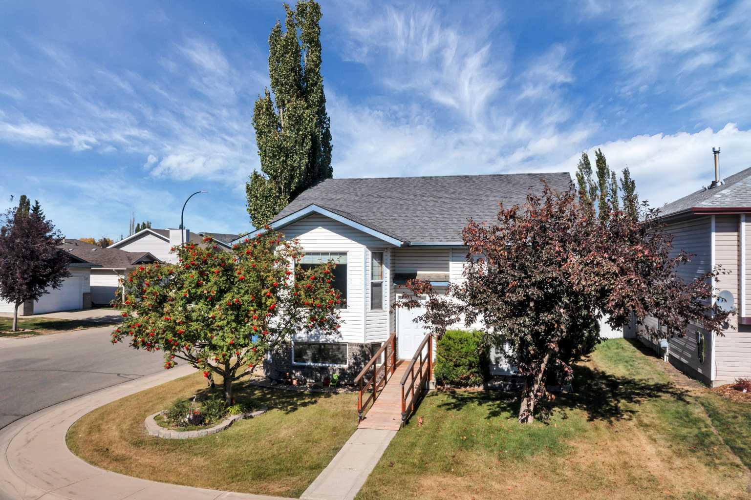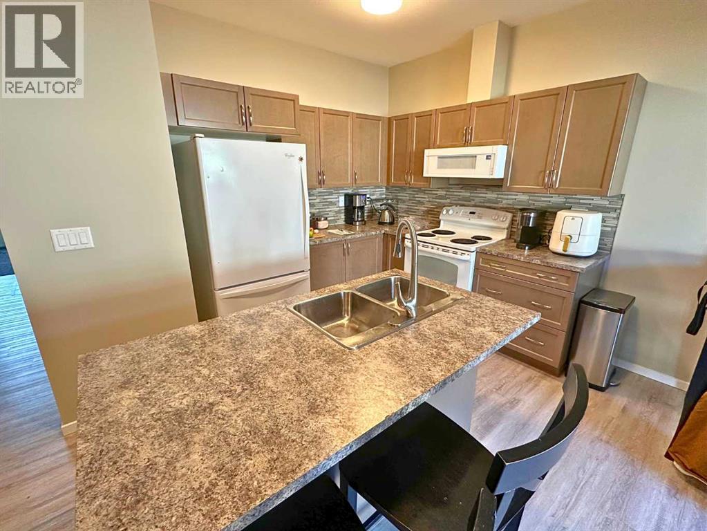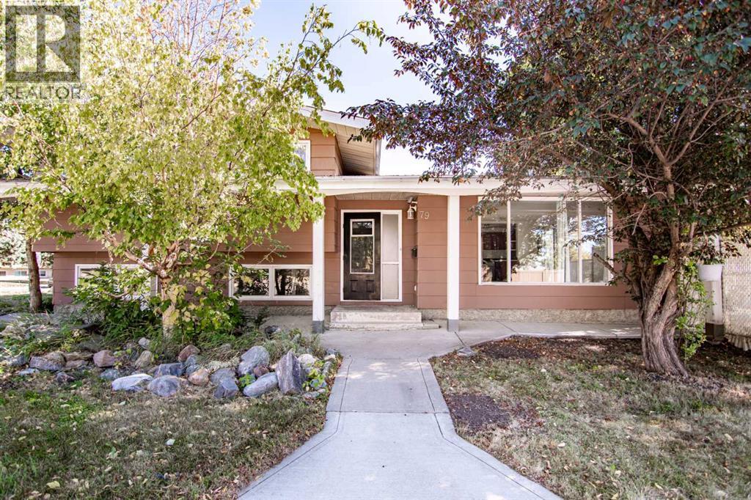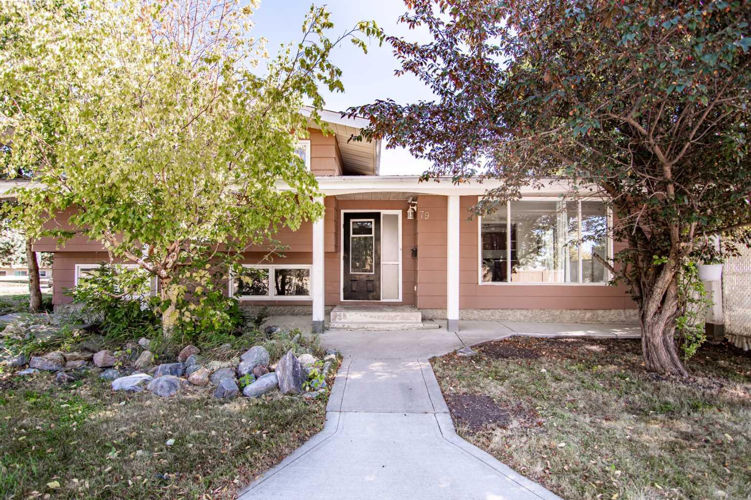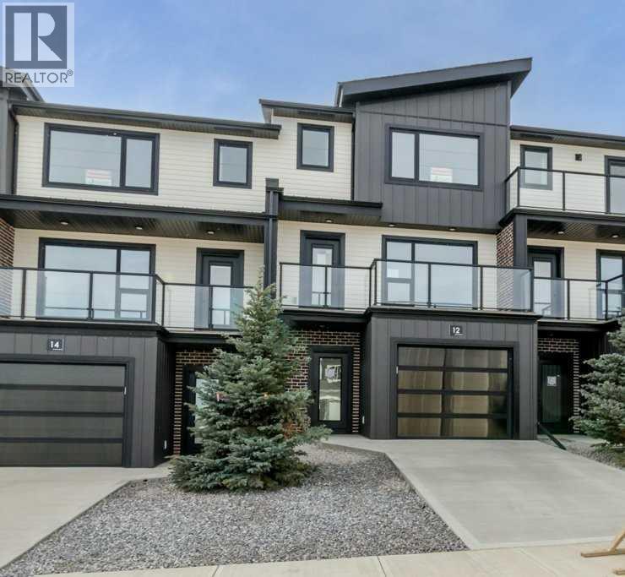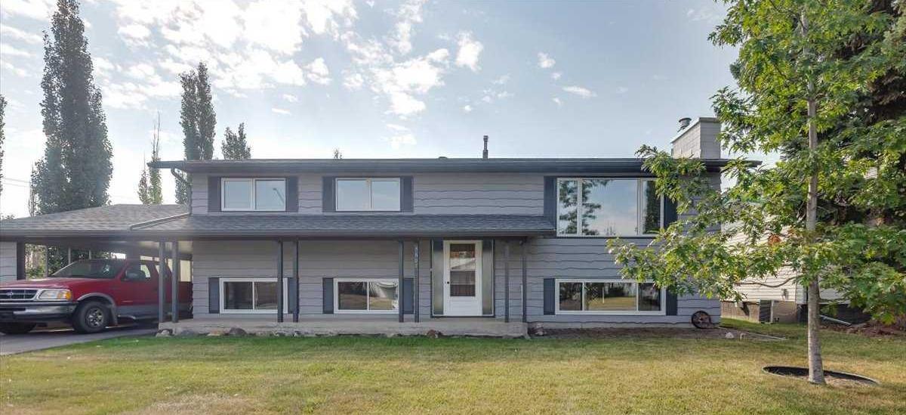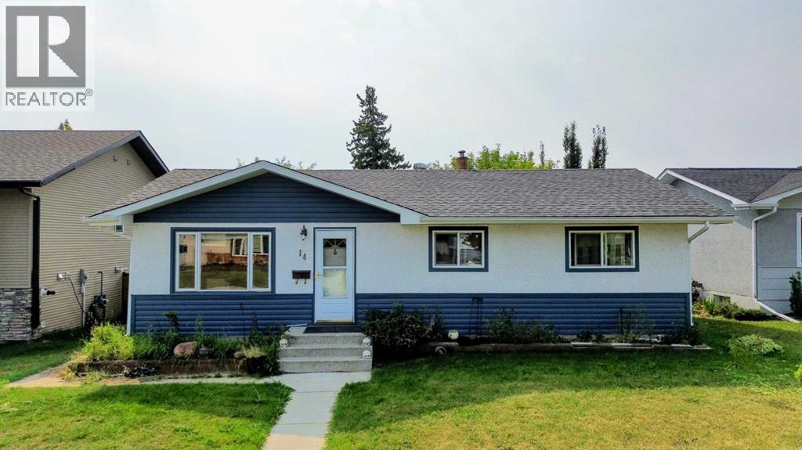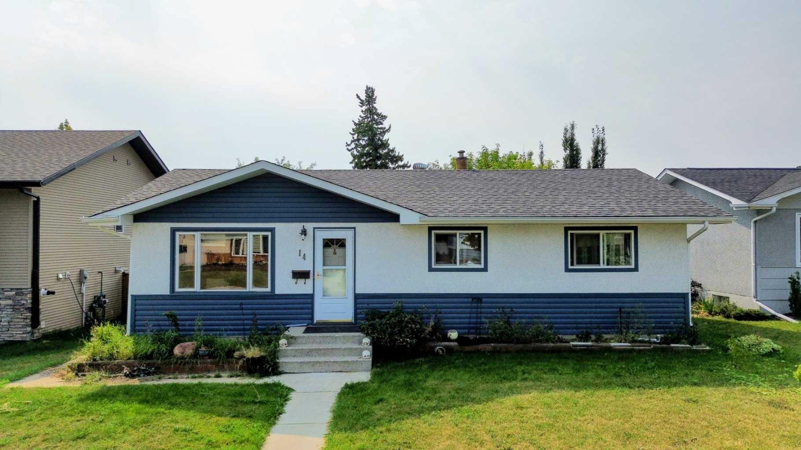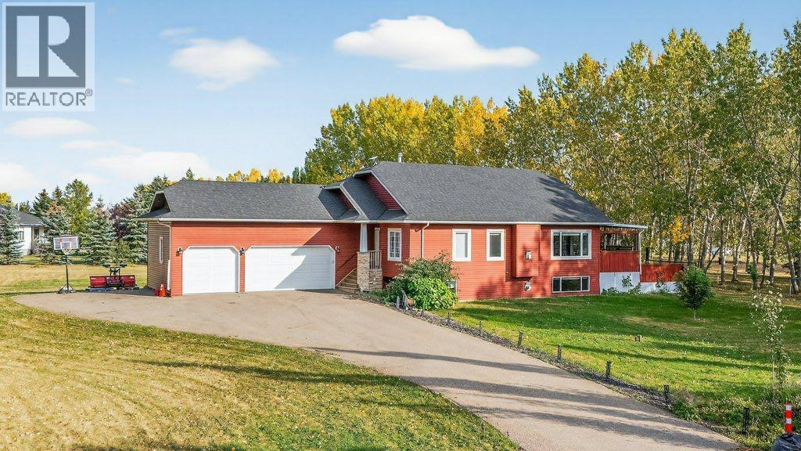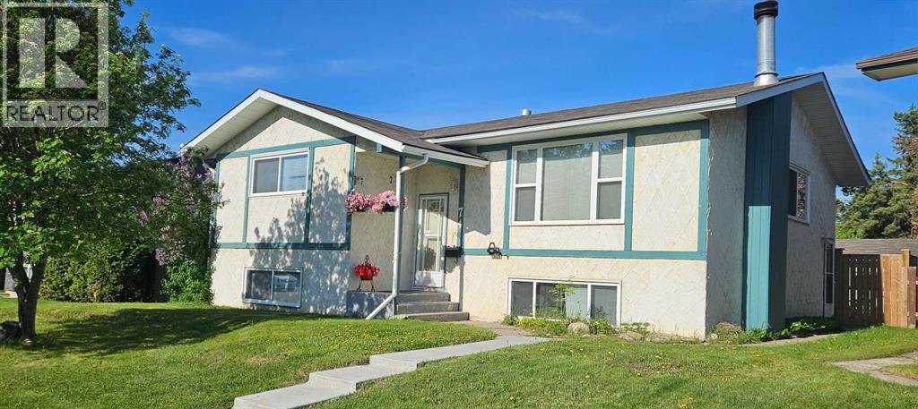- Houseful
- AB
- Sylvan Lake
- T4S
- 4146 Ryders Ridge Blvd
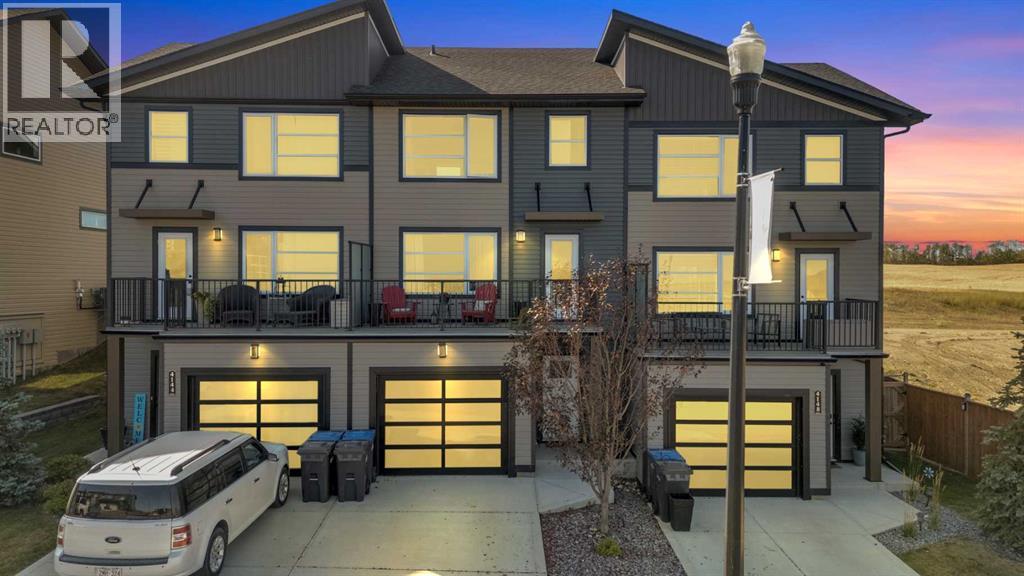
4146 Ryders Ridge Blvd
4146 Ryders Ridge Blvd
Highlights
Description
- Home value ($/Sqft)$363/Sqft
- Time on Housefulnew 1 hour
- Property typeSingle family
- Median school Score
- Year built2018
- Garage spaces1
- Mortgage payment
Modern convenience meets affordability in this stunning townhouse that truly has it all! Enjoy the comfort of an attached heated garage with a built-in bench and hooks off the entry for everyday organization. The main floor features an open concept design with a bright living room and a stylish kitchen complete with stainless steel appliances, a fridge with water and ice, tower pantry, quartz countertops, and an island with seating. A garden door off the living room opens to the upper composite deck — the perfect spot for morning coffee. Also on the main floor are laundry, a 2pc bathroom, and a dining area with access to the back deck and fully fenced yard. Upstairs offers three spacious bedrooms and two full bathrooms, including a 3pc ensuite and walk-in closet for the primary suite. The basement awaits your finishing touch with rough-ins for a 4th bathroom. Other highlights include a paved back alley, high-efficiency furnace, central air conditioning, water softener, and the remaining balance of the new home warranty. Ideally located just steps from a park and large green space, this property blends modern living with everyday practicality. (id:63267)
Home overview
- Cooling Central air conditioning
- Heat source Natural gas
- Heat type Other, forced air
- # total stories 2
- Construction materials Wood frame
- Fencing Fence
- # garage spaces 1
- # parking spaces 1
- Has garage (y/n) Yes
- # full baths 2
- # half baths 1
- # total bathrooms 3.0
- # of above grade bedrooms 3
- Flooring Carpeted, laminate, vinyl plank
- Has fireplace (y/n) Yes
- Community features Golf course development, lake privileges, fishing
- Subdivision Ryders ridge
- Lot desc Landscaped
- Lot dimensions 2412
- Lot size (acres) 0.05667293
- Building size 1170
- Listing # A2259401
- Property sub type Single family residence
- Status Active
- Storage 5.867m X 5.41m
Level: Basement - Foyer 2.286m X 4.167m
Level: Basement - Living room 5.867m X 3.758m
Level: Main - Bathroom (# of pieces - 2) 1.548m X 1.777m
Level: Main - Kitchen 4.724m X 3.453m
Level: Main - Dining room 3.2m X 3.658m
Level: Main - Bathroom (# of pieces - 3) 1.957m X 2.185m
Level: Upper - Bathroom (# of pieces - 4) 2.566m X 1.5m
Level: Upper - Bedroom 2.871m X 3.353m
Level: Upper - Primary bedroom 3.786m X 4.09m
Level: Upper - Bedroom 2.871m X 3.353m
Level: Upper
- Listing source url Https://www.realtor.ca/real-estate/28908574/4146-ryders-ridge-boulevard-sylvan-lake-ryders-ridge
- Listing type identifier Idx

$-1,133
/ Month

