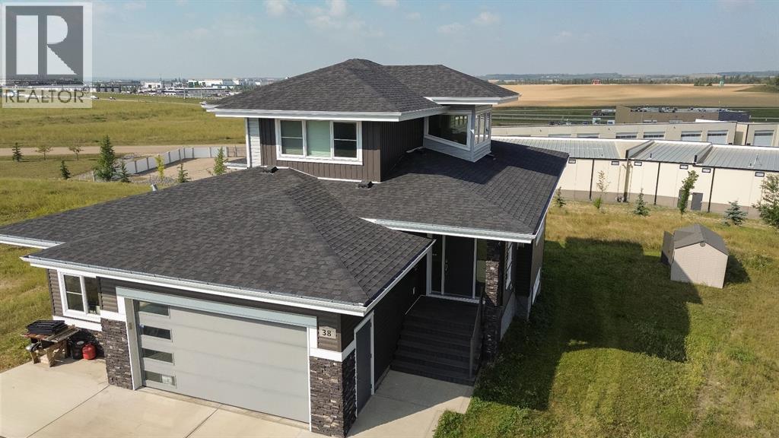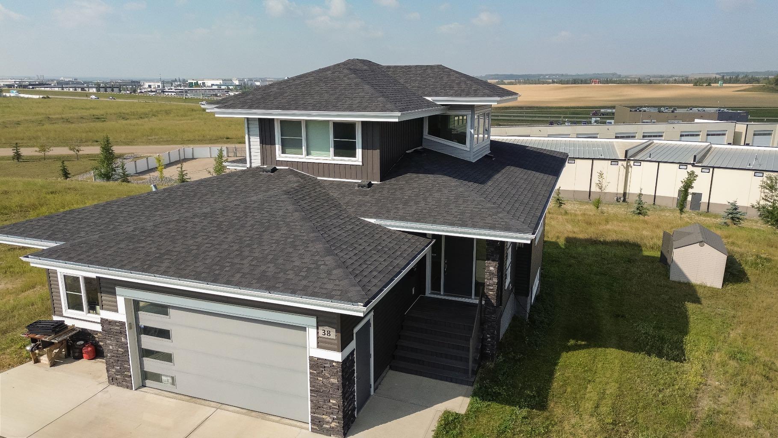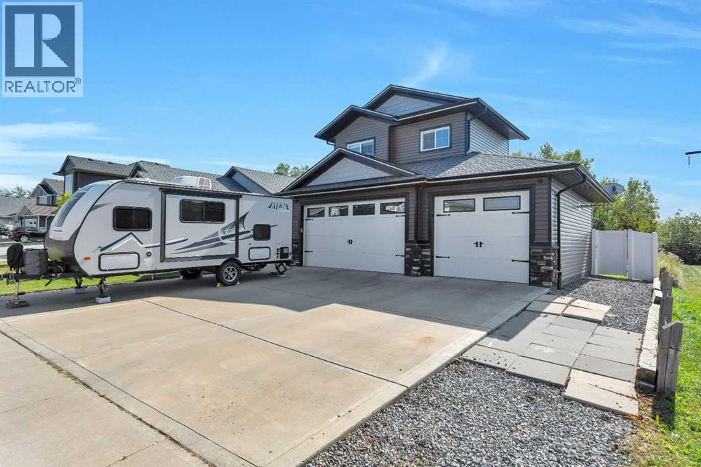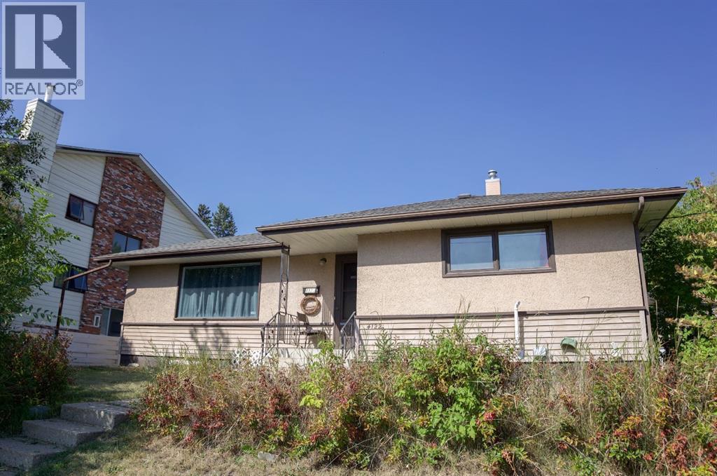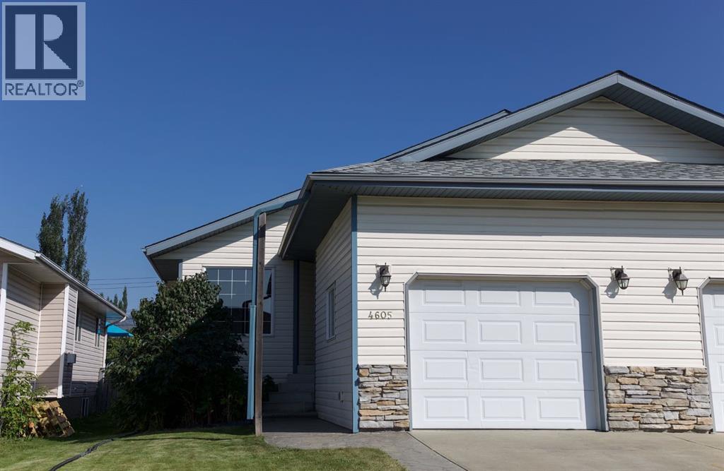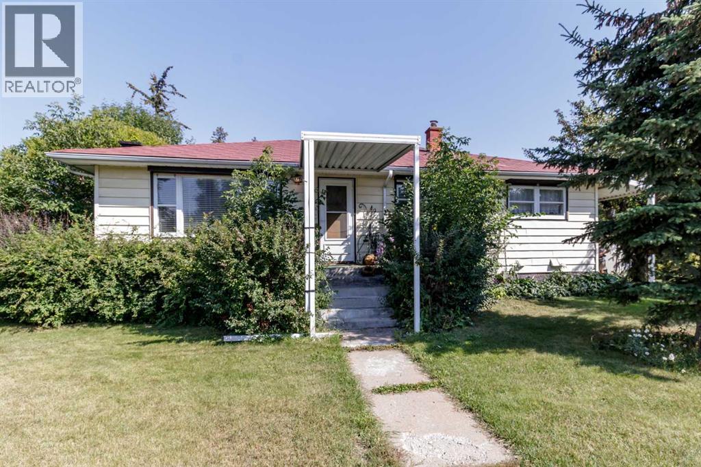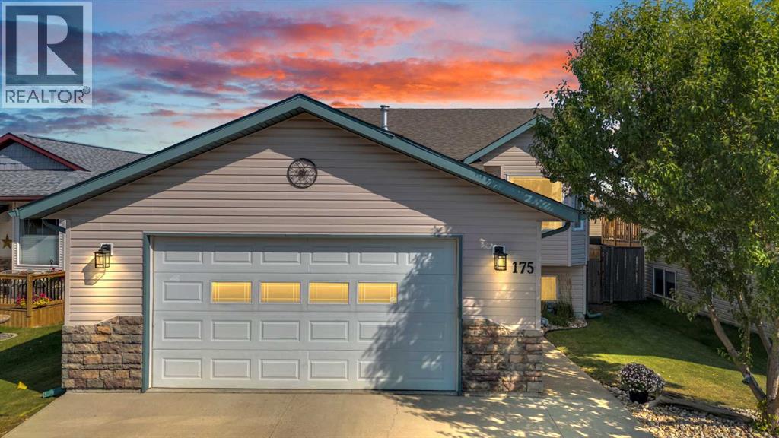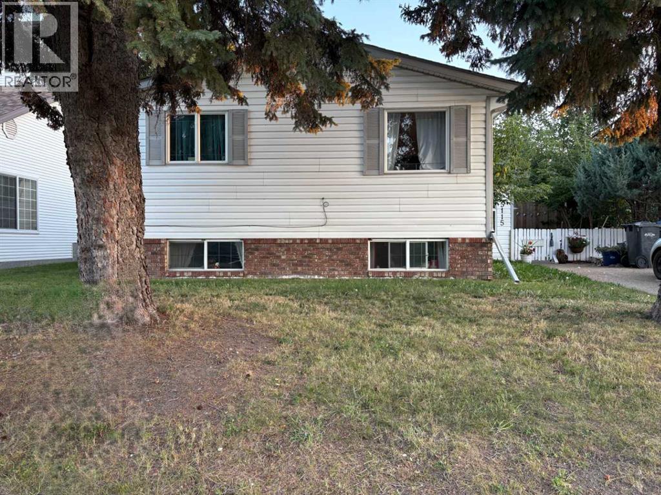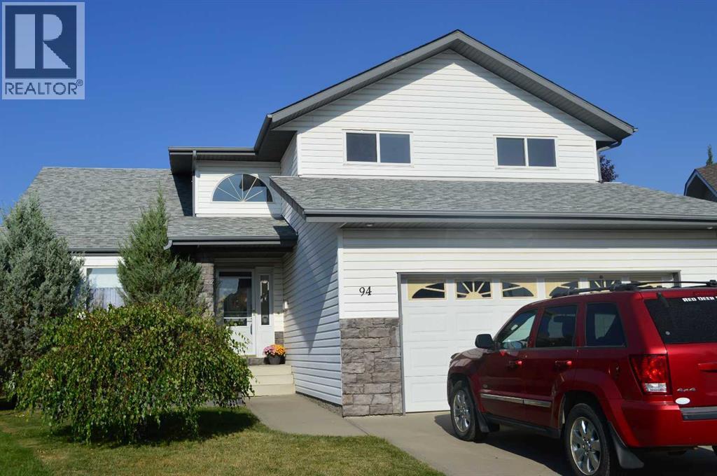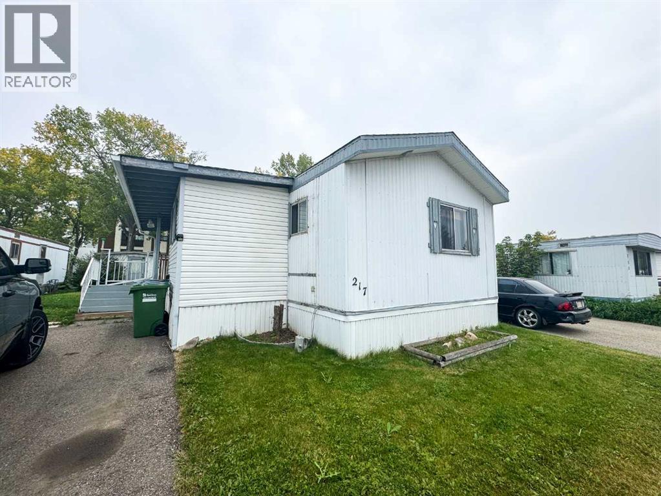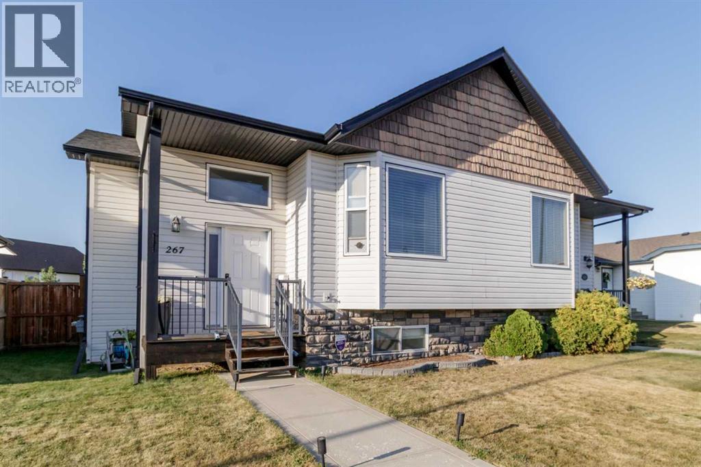- Houseful
- AB
- Sylvan Lake
- T4S
- 42 Concord Rise
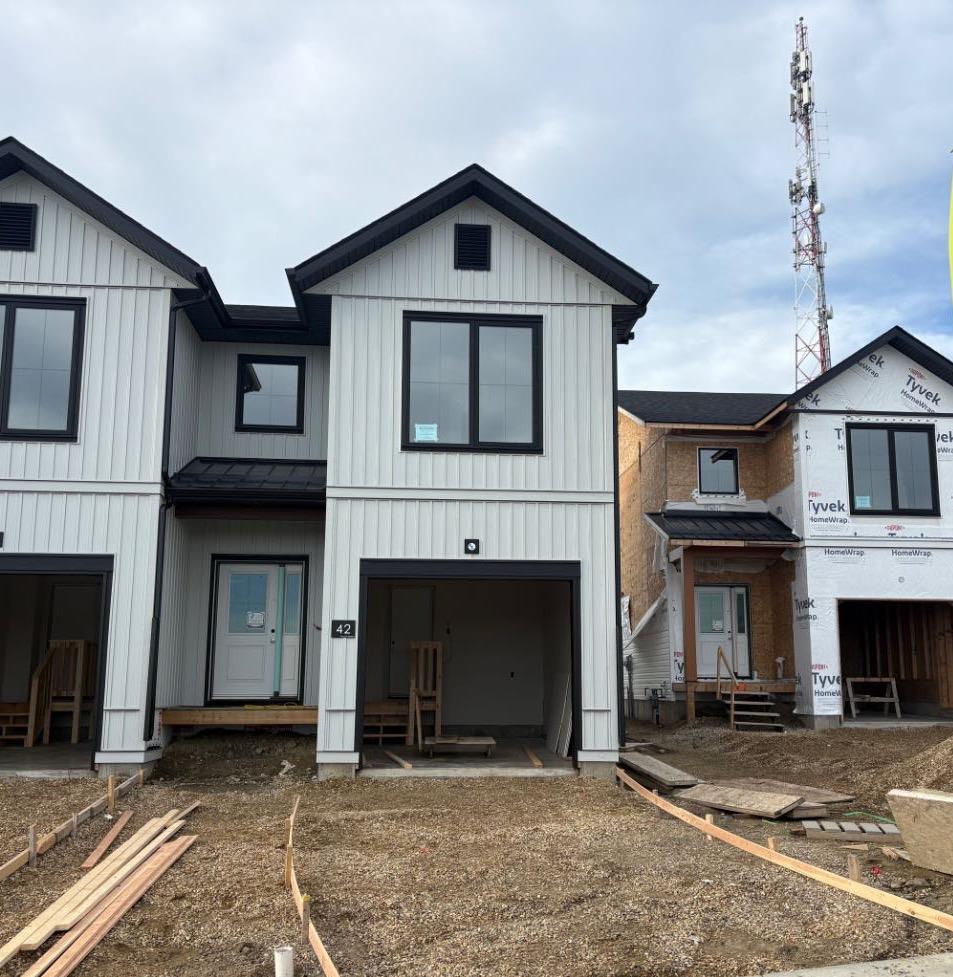
Highlights
Description
- Home value ($/Sqft)$295/Sqft
- Time on Houseful51 days
- Property typeResidential
- Style2 storey,attached-side by side
- Median school Score
- Lot size3,485 Sqft
- Year built2025
- Mortgage payment
Don’t miss out on Falcon Homes newest project. This brand new semidetached home offers a spacious design in this desired family friendly community. Just minutes to the water and endless recreational opportunities. Here you can enjoy community parks, playgrounds, dry pond and open spaces with pathways throughout. Large foyer greets you as you enter with 2 piece bath adjacent to garage entry. Open concept kitchen/dining with quartz countertops. Dining area with direct access to your south facing deck. Living room is kept bright and cheery with large windows allowing lots of natural light. Easy to care for vinyl plank flooring throughout main floor. Upstairs features 3 bedrooms, including a large master with 3 piece ensuite and walk in closet. Convenient upper floor laundry. A 4 piece bath completes this floor. Partially landscaped with front yard sod only, back yard not landscaped.
Home overview
- Cooling None
- Heat type Forced air, natural gas
- Pets allowed (y/n) No
- Sewer/ septic Public sewer
- Utilities Electricity connected, natural gas connected, garbage collection
- Construction materials Vinyl siding, wood frame
- Roof Asphalt shingle
- Fencing Partial
- # parking spaces 1
- Has garage (y/n) Yes
- Parking desc Concrete driveway, single garage attached
- # full baths 2
- # half baths 1
- # total bathrooms 3.0
- # of above grade bedrooms 3
- Flooring Carpet, vinyl plank
- Appliances Dishwasher, electric stove, microwave, refrigerator
- Laundry information Upper level
- County Red deer county
- Subdivision Crestview
- Water source Public
- Zoning description R5a
- Exposure N
- Lot desc Back yard
- Lot size (acres) 0.08
- New construction (y/n) Yes
- Basement information Full,unfinished
- Building size 1456
- Mls® # A2238461
- Property sub type Half duplex
- Status Active
- Tax year 2025
- Listing type identifier Idx

$-1,146
/ Month

