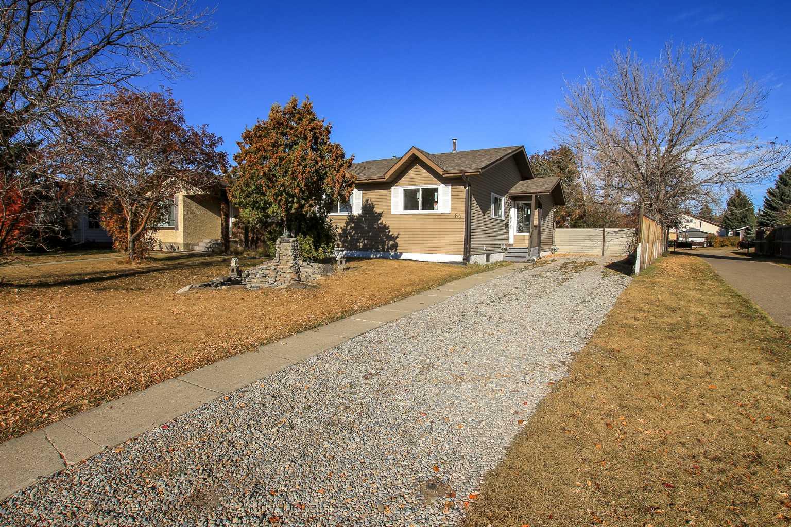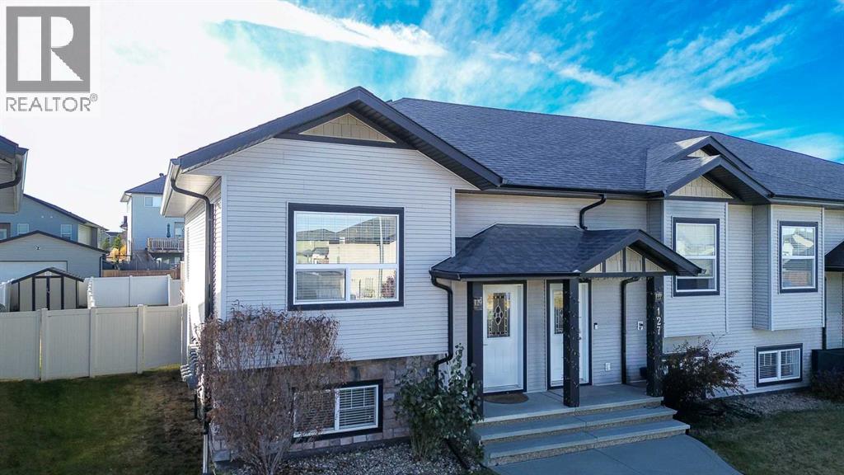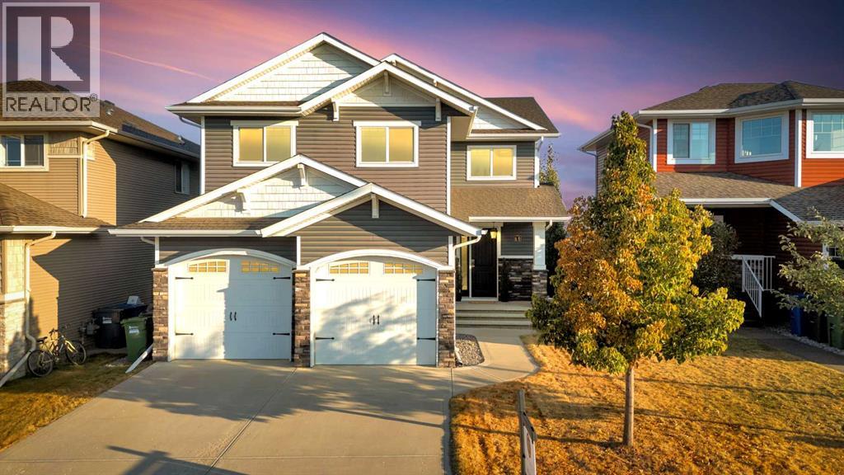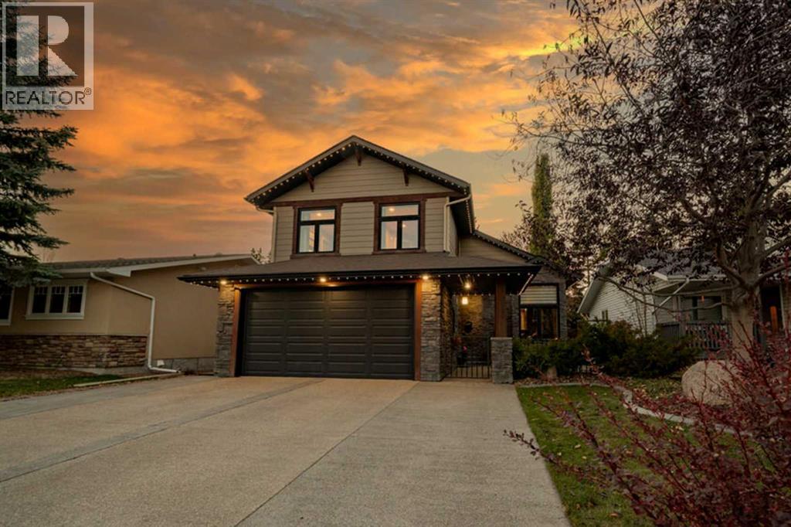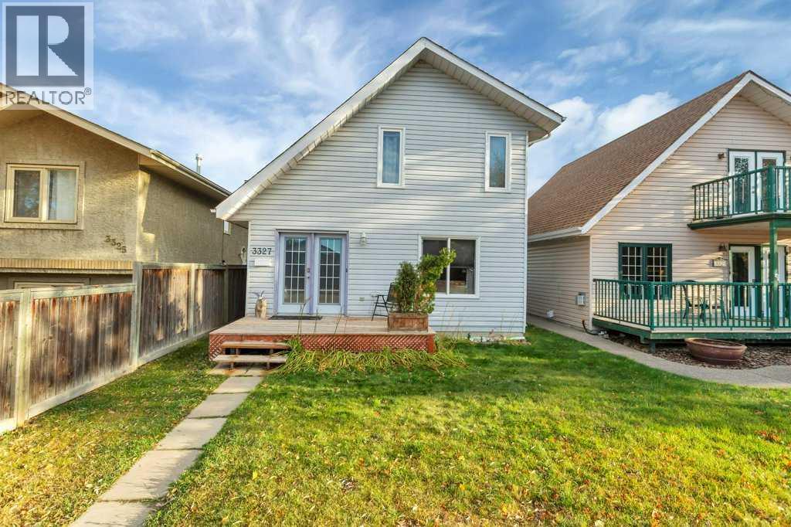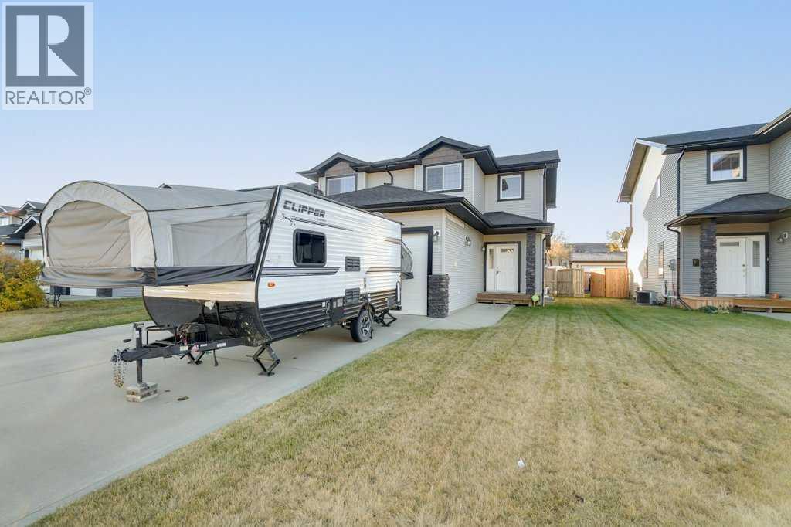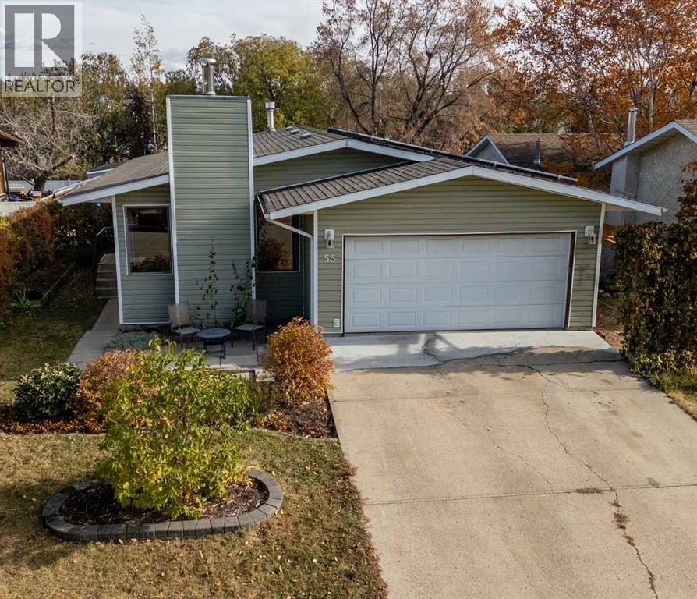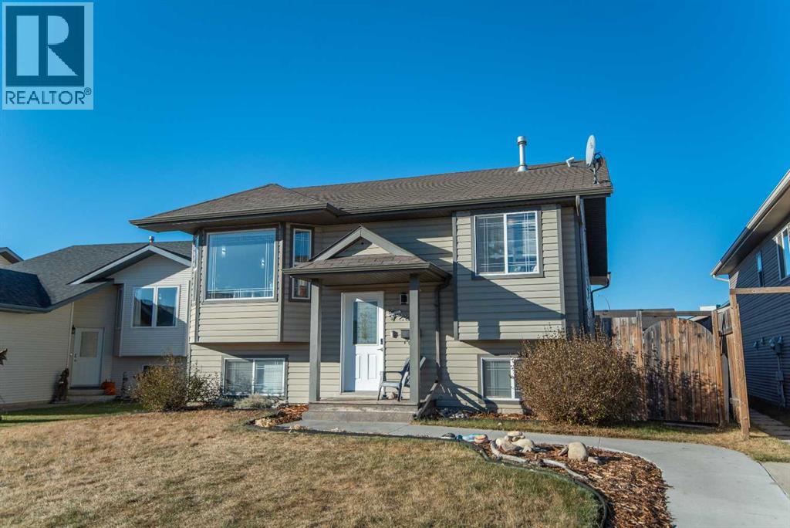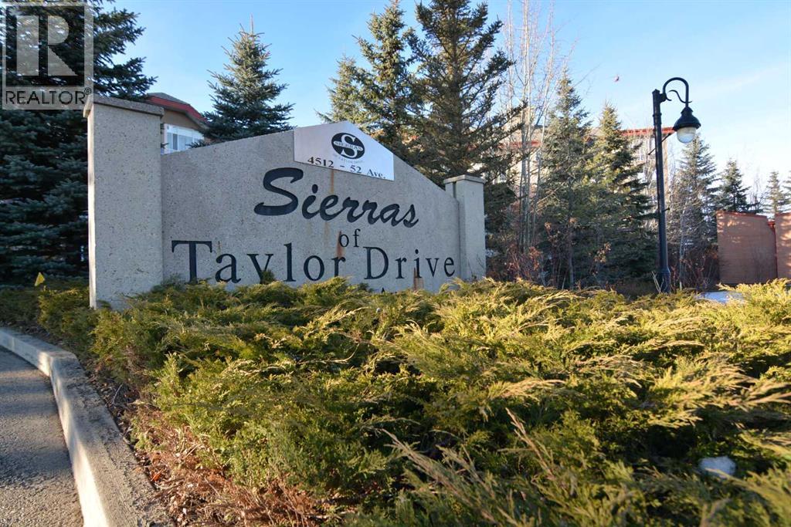- Houseful
- AB
- Sylvan Lake
- T4S
- 43 Lindman Close
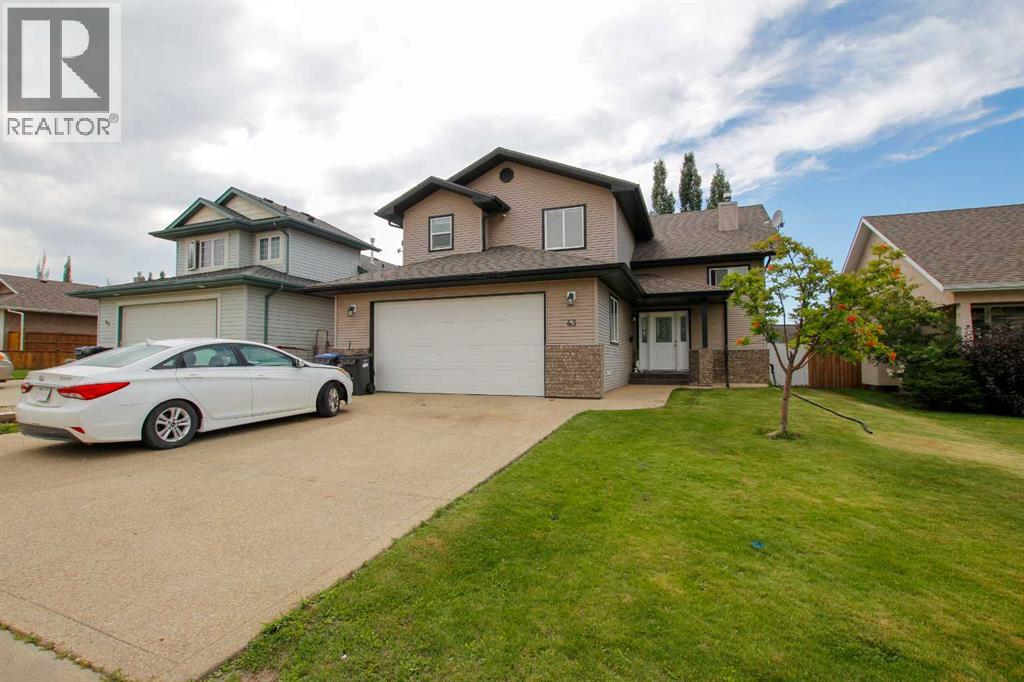
Highlights
Description
- Home value ($/Sqft)$385/Sqft
- Time on Houseful61 days
- Property typeSingle family
- StyleBi-level
- Median school Score
- Year built2004
- Garage spaces2
- Mortgage payment
IMMEDIATE POSSESSION AVAILABLE ~ FULLY DEVELOPED 4 BEDROOM + DEN, 3 BATH MODIFIED BI-LEVEL ~ 24' X 24' ATTACHED GARAGE ~ Covered front entry welcomes you and leads to a large, welcoming foyer with tile floors, and high ceilings ~ Open concept main floor is complemented by soaring vaulted ceilings, creating a feeling of spaciousness ~ The kitchen offers a functional layout and features plenty of light stained maple cabinets with pull out drawers and crown molding; tons of counter space including an island with an eating bar; tile flooring and a full tile backsplash; and corner pantry with built in shelving ~ The dining room is filled with natural light from the large windows and offers garden door access to the west facing deck with a BBQ gas line ~ More large windows in the living room fill the space with natural light and overlook the backyard ~ Two main floor bedrooms are both a generous size, and ample closet space with built in organizers ~ 4 piece main bathroom has tile floors and an oversized vanity ~ Open staircase leads to the primary bedroom located on it's own level, with plenty of space for a king size bed and furniture, plus a large walk in closet and a spa like ensuite with a corner soaker tub and separate walk in shower ~ The fully finished basement has large above grade windows and in floor heating ~ The family room is a generous size, has built in shelving and a cozy gas fireplace ~ French doors from the family room lead to the den ~ 4th bedroom is conveniently located next to the 4 piece basement bathroom with an oversized vanity and make up counter ~ Front load laundry pair ~ Other great features include; central vacuum, central air conditioning ~ 24' x 24' attached garage is insulated, finished with painted OSB, has built in shelving and a work bench, window for natural light and a man door to the side and backyard ~ The backyard is landscaped with well established trees and shrubs, has an upper deck with enclosed storage below, a lower ground lev el deck, and is fully fenced ~ Walking trail just behind the house connects to an extensive trail system with tons of parks, playgrounds, walking trails and an off leash dog park ~ Located walking distance to restaurants, shopping, schools, and easy access to the beach/downtown and the highway. (id:63267)
Home overview
- Cooling Central air conditioning
- Heat source Natural gas
- Heat type Forced air, in floor heating
- Sewer/ septic Municipal sewage system
- Construction materials Wood frame
- Fencing Fence
- # garage spaces 2
- # parking spaces 4
- Has garage (y/n) Yes
- # full baths 3
- # total bathrooms 3.0
- # of above grade bedrooms 4
- Flooring Carpeted, ceramic tile, laminate
- Has fireplace (y/n) Yes
- Subdivision Lakeway landing
- Lot desc Landscaped
- Lot dimensions 5988
- Lot size (acres) 0.14069548
- Building size 1391
- Listing # A2250580
- Property sub type Single family residence
- Status Active
- Laundry Level: Basement
- Family room 7.187m X 4.648m
Level: Basement - Bedroom 3.429m X 3.1m
Level: Basement - Bathroom (# of pieces - 4) 3.1m X 1.524m
Level: Basement - Furnace Level: Basement
- Den 3.962m X 3.048m
Level: Basement - Foyer 3.658m X 1.652m
Level: Lower - Bedroom 3.658m X 3.048m
Level: Main - Kitchen 4.648m X 3.1m
Level: Main - Dining room 3.658m X 2.643m
Level: Main - Living room 4.52m X 3.962m
Level: Main - Bedroom 3.962m X 2.92m
Level: Main - Bathroom (# of pieces - 4) 2.819m X 1.524m
Level: Main - Other 2.438m X 1.625m
Level: Upper - Bathroom (# of pieces - 4) 2.92m X 2.438m
Level: Upper - Primary bedroom 4.09m X 3.862m
Level: Upper
- Listing source url Https://www.realtor.ca/real-estate/28764250/43-lindman-close-sylvan-lake-lakeway-landing
- Listing type identifier Idx

$-1,429
/ Month

