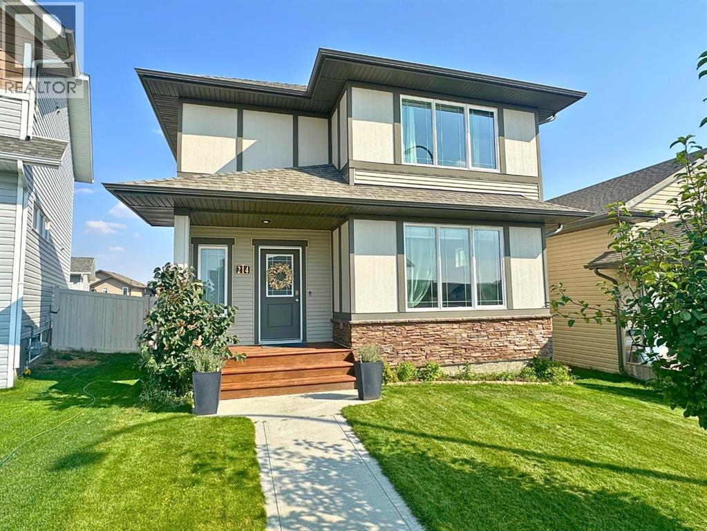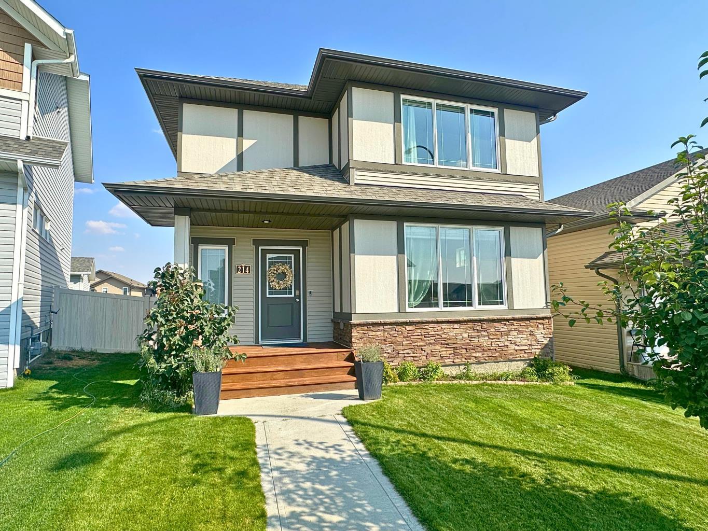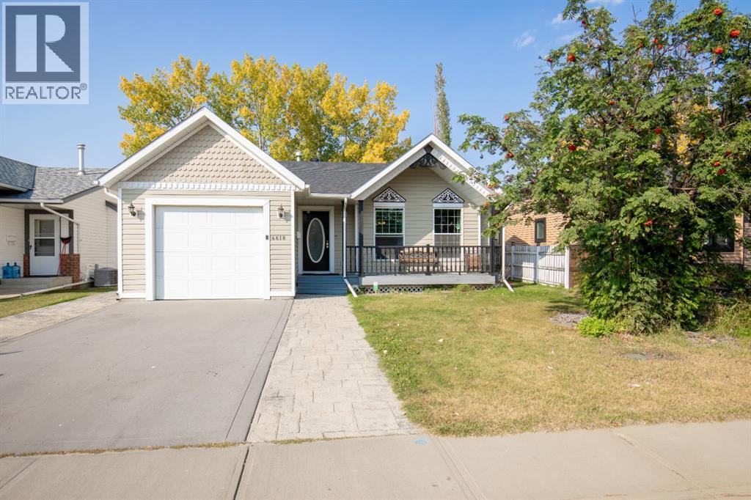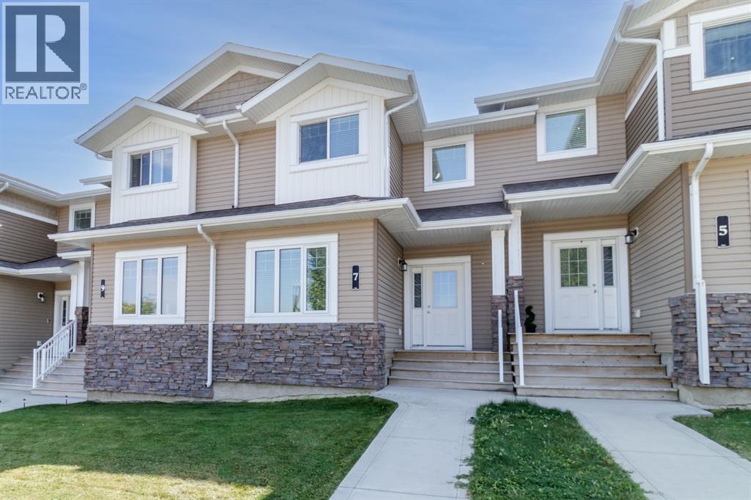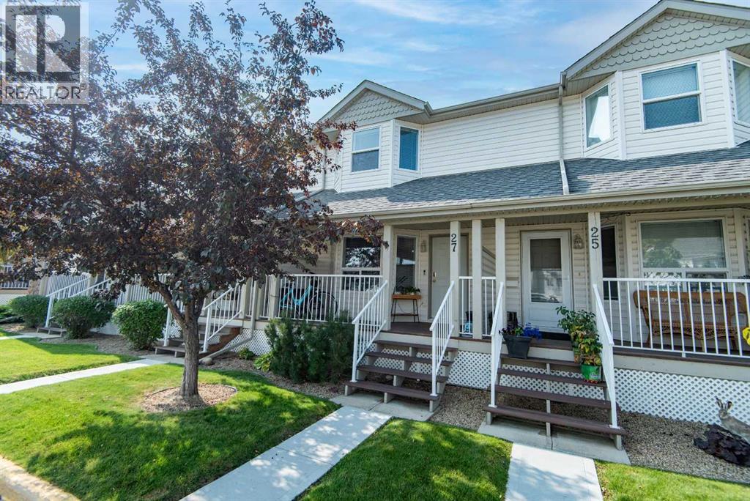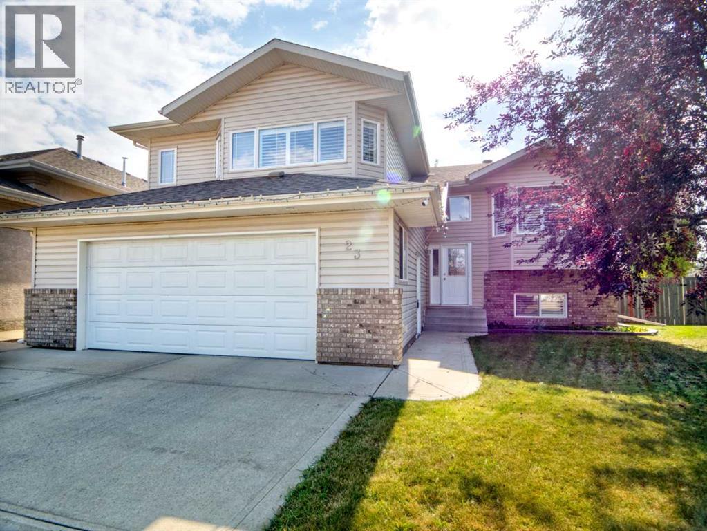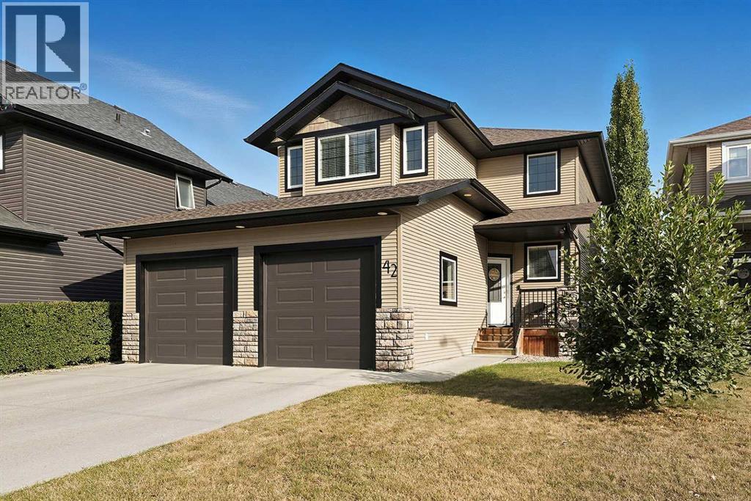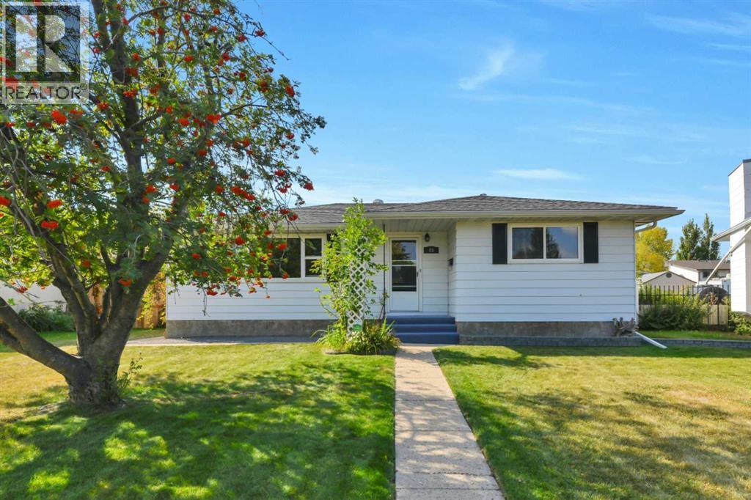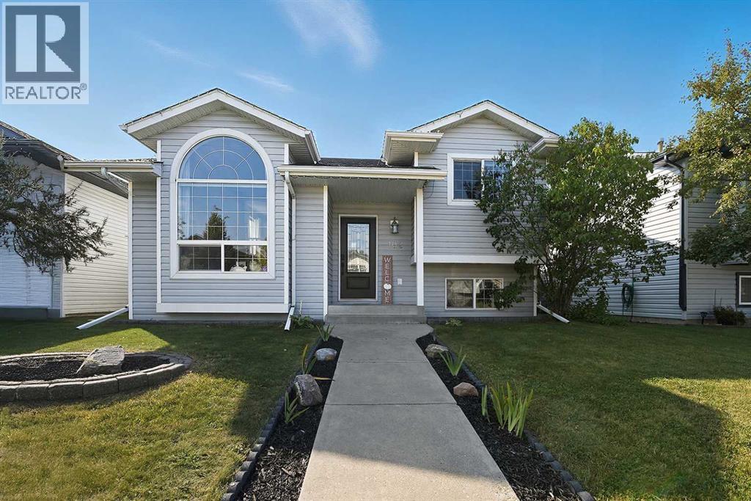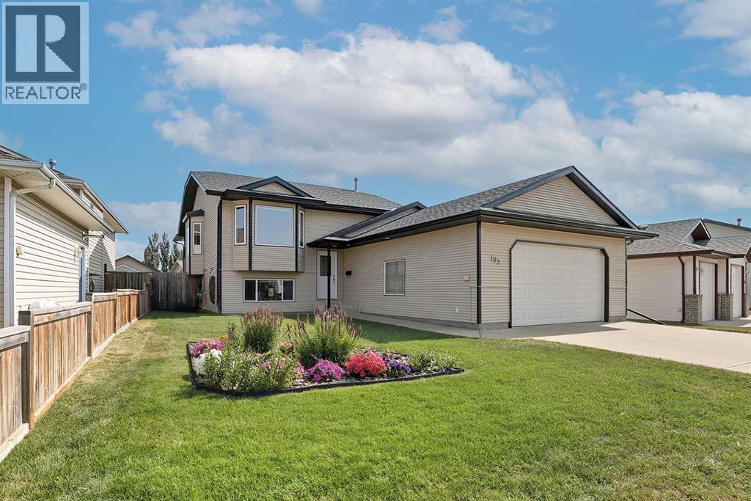- Houseful
- AB
- Sylvan Lake
- T4S
- 44 Street Unit 5016
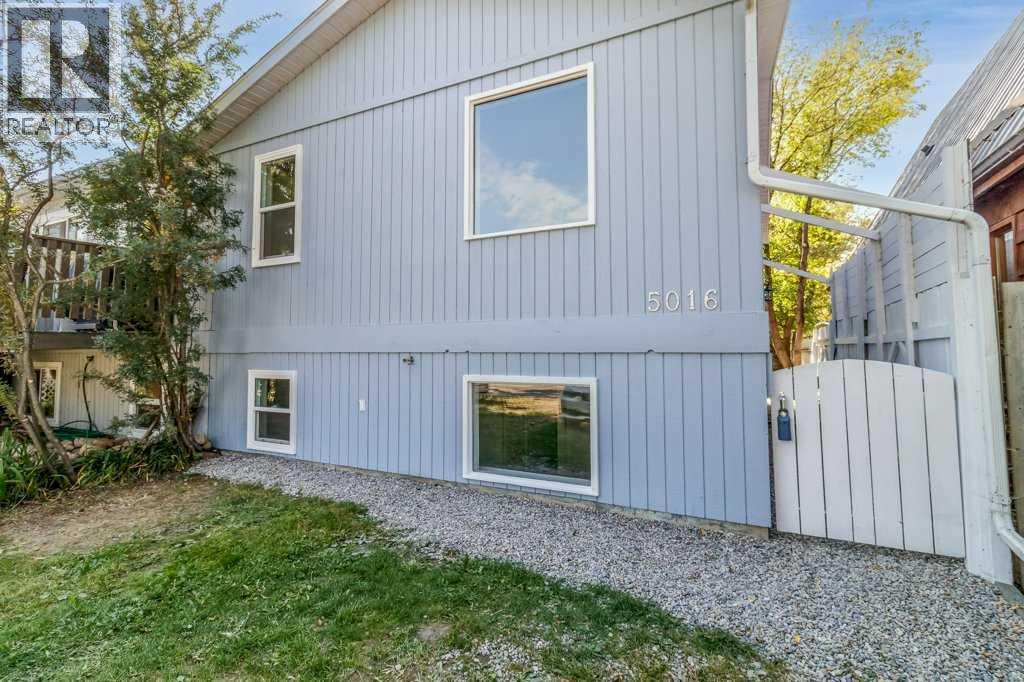
Highlights
Description
- Home value ($/Sqft)$600/Sqft
- Time on Housefulnew 5 hours
- Property typeSingle family
- StyleBi-level
- Median school Score
- Year built1989
- Mortgage payment
Just half a block from the beach and right in the hub of Sylvan Lake, this fully renovated bi-level half duplex is move-in ready and loaded with upgrades. The main level offers two bedrooms, a full bathroom, a bright living room and a modern IKEA kitchen. Downstairs you’ll find two more bedrooms, another full bathroom, and a second kitchen space with cabinetry already in place—just missing a stove and fridge—making it ideal for an illegal suite.This home has been extensively updated with new windows, fresh exterior paint, shingles replaced in 2016, washer and dryer in 2017, a new furnace in 2017, new hot water tank in 2021, a new fridge in 2024, updated plumbing with no Poly-B, new paint and baseboards throughout, fresh ceiling paint, new laminate flooring, and contemporary IKEA kitchens on both levels. Outside, the property features a fully fenced backyard with a shed, plus room to park at the front or in the back.A rare opportunity to live steps from the water, restaurants, shops, and everything that makes Sylvan Lake one of Alberta’s most sought-after communities. (id:63267)
Home overview
- Cooling None
- Heat source Natural gas
- Heat type Forced air
- Construction materials Poured concrete
- Fencing Fence
- # parking spaces 4
- # full baths 2
- # total bathrooms 2.0
- # of above grade bedrooms 4
- Flooring Laminate
- Community features Golf course development, lake privileges, fishing
- Subdivision Cottage area
- Lot dimensions 3081
- Lot size (acres) 0.07239192
- Building size 658
- Listing # A2256855
- Property sub type Single family residence
- Status Active
- Bathroom (# of pieces - 4) 2.234m X 1.5m
Level: Basement - Kitchen 2.31m X 3.176m
Level: Basement - Recreational room / games room 3.557m X 3.53m
Level: Basement - Bedroom 3.277m X 2.286m
Level: Basement - Furnace 2.234m X 1.524m
Level: Basement - Bedroom 2.566m X 3.149m
Level: Basement - Kitchen 2.438m X 3.938m
Level: Main - Bedroom 2.996m X 2.667m
Level: Main - Bedroom 2.996m X 3.353m
Level: Main - Bathroom (# of pieces - 4) 2.31m X 1.472m
Level: Main - Living room 3.682m X 3.658m
Level: Main
- Listing source url Https://www.realtor.ca/real-estate/28859619/5016-44-street-sylvan-lake-cottage-area
- Listing type identifier Idx

$-1,053
/ Month

