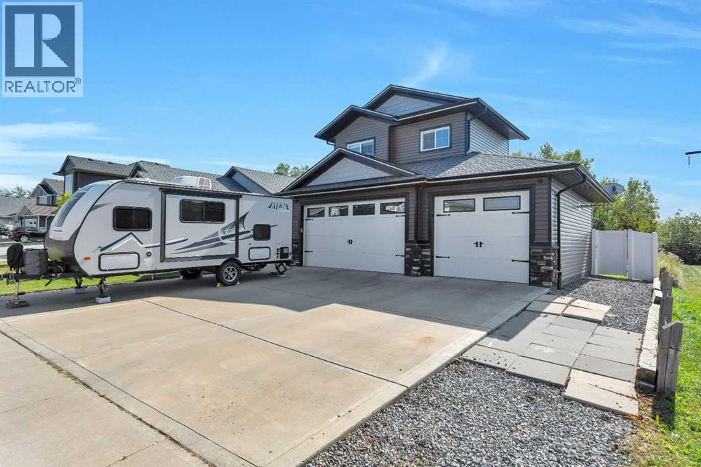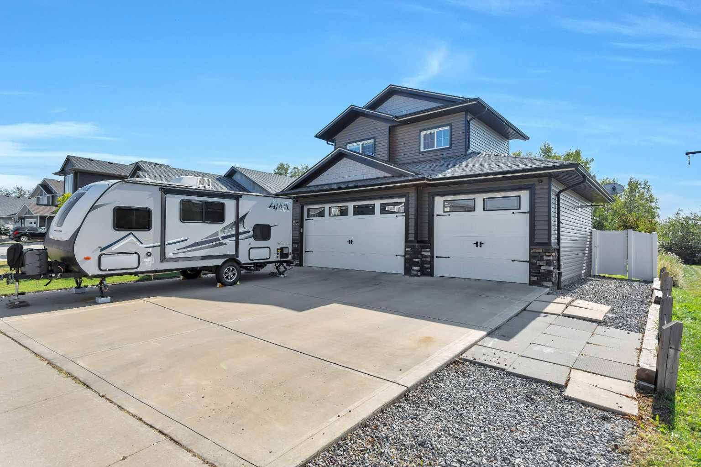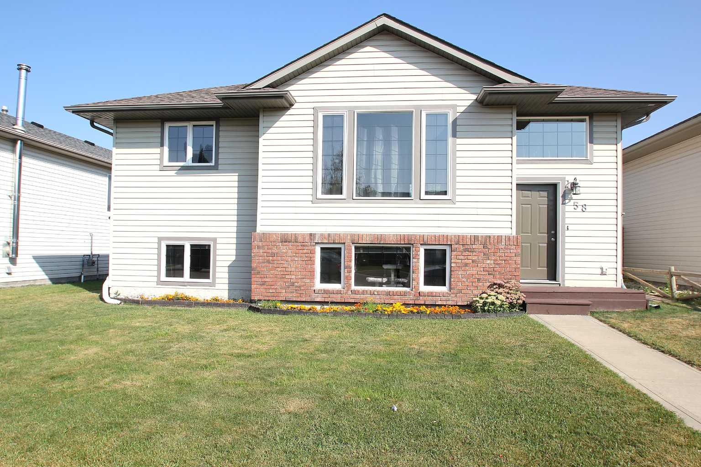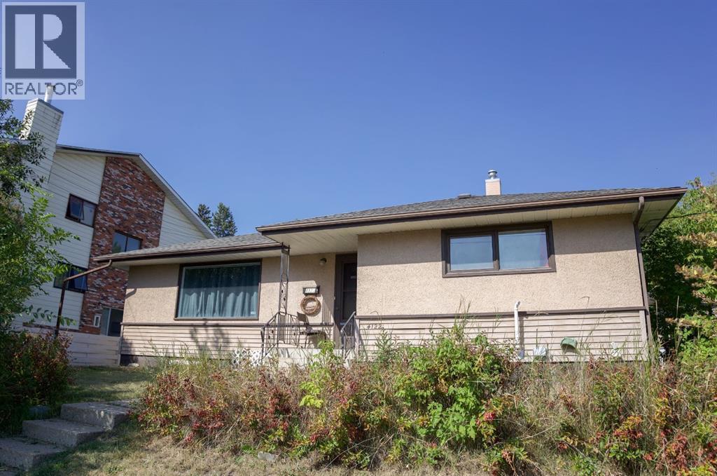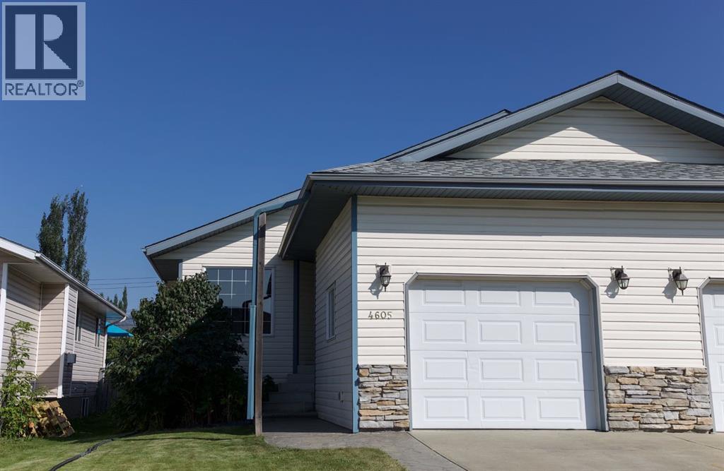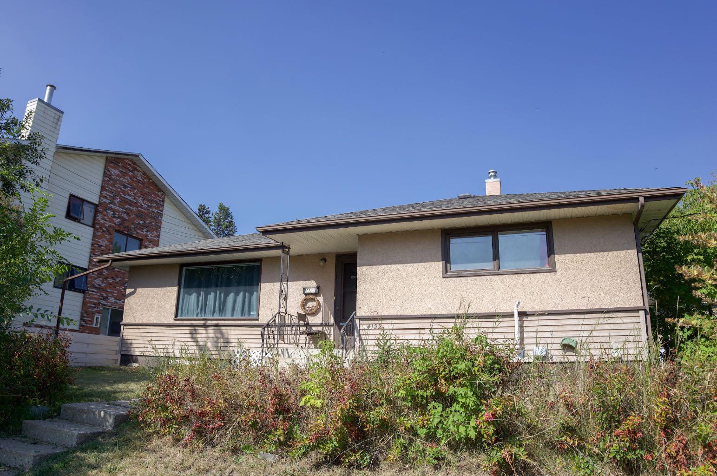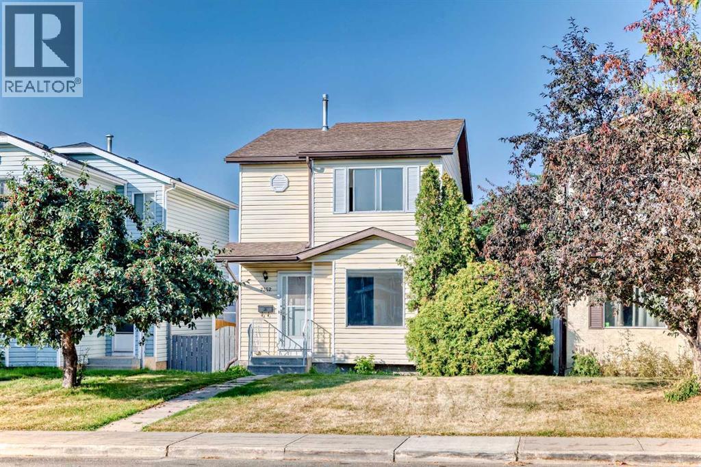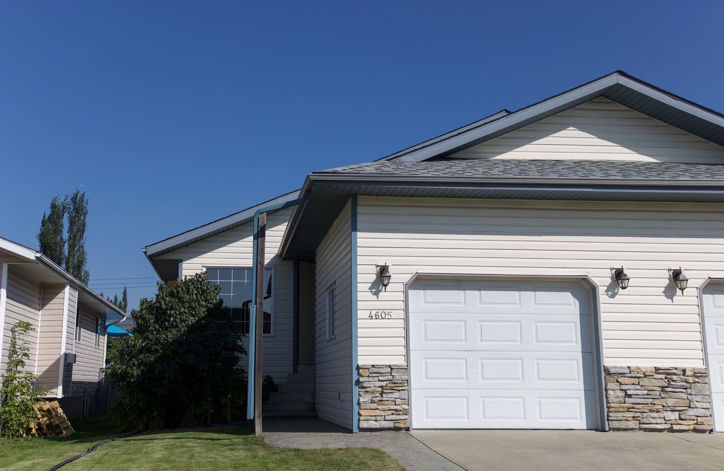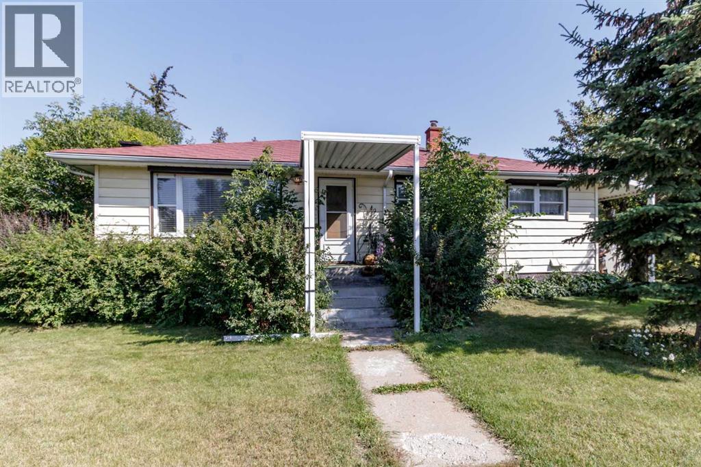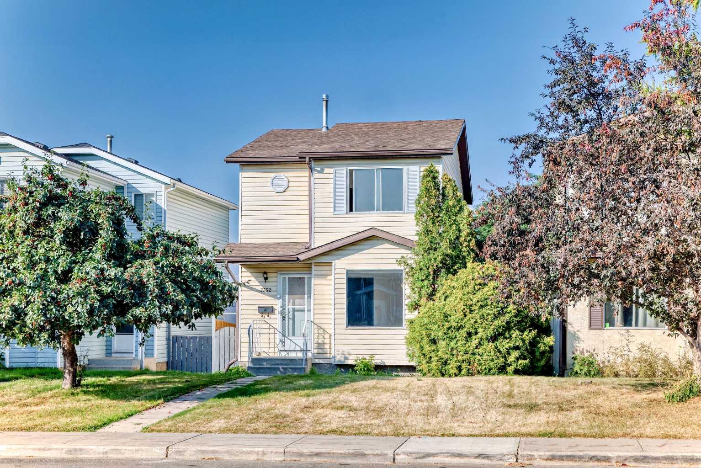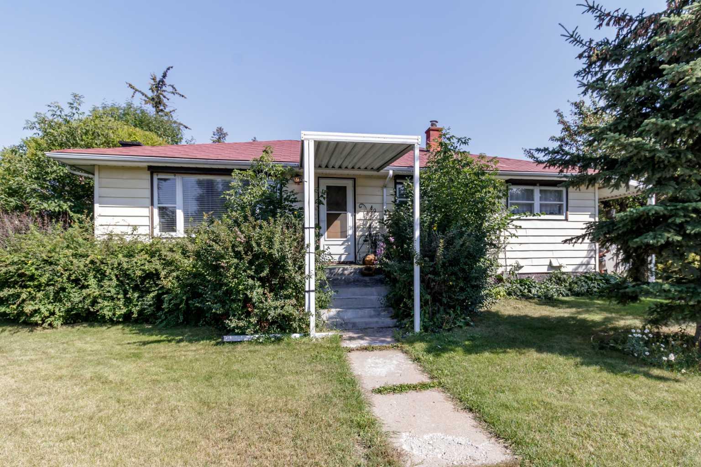- Houseful
- AB
- Sylvan Lake
- T4S
- 4603 Ryders Ridge Boulevard Unit 9
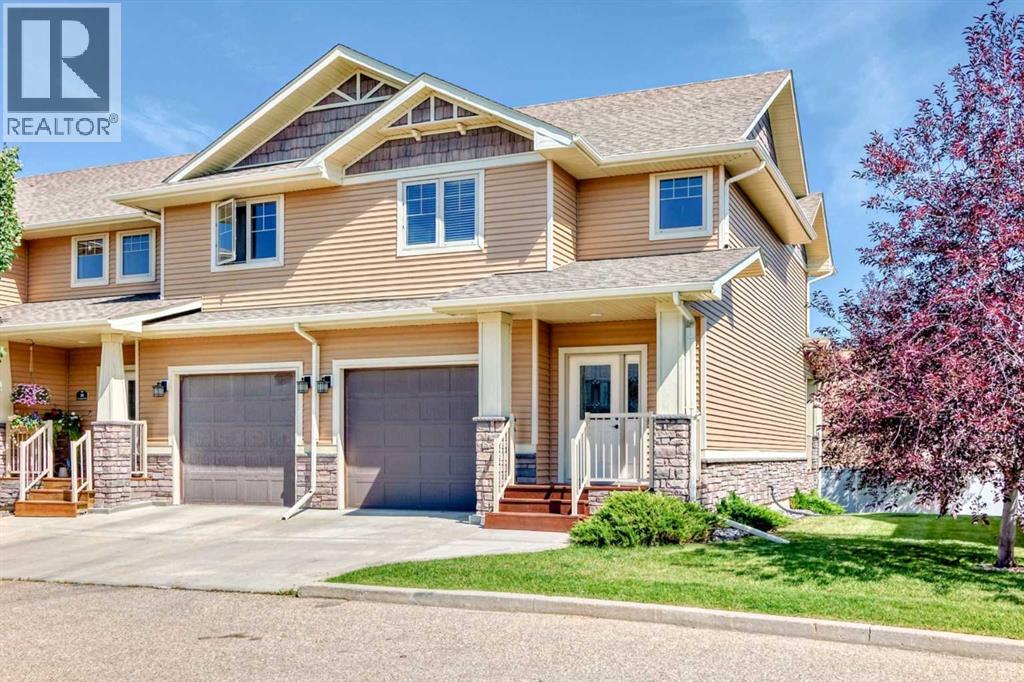
4603 Ryders Ridge Boulevard Unit 9
4603 Ryders Ridge Boulevard Unit 9
Highlights
Description
- Home value ($/Sqft)$247/Sqft
- Time on Houseful27 days
- Property typeSingle family
- Median school Score
- Year built2010
- Garage spaces1
- Mortgage payment
Welcome to this beautifully maintained 3-bedroom, 2.5-bathroom end unit townhouse offering style, space, and convenience! Located in a desirable neighborhood, this move-in-ready home features an attached single garage, a covered rear deck, and a functional, open-concept layout that’s perfect for modern living.The main floor showcases durable laminate flooring, a bright and spacious living area, and a well-appointed kitchen that flows effortlessly into the dining space—ideal for everyday living or entertaining. Upstairs, you'll find three generously sized bedrooms, including a primary suite with a private 4-piece ensuite and walk-in closet.Enjoy the comfort of brand-new carpet, fresh paint throughout, and a clean, neutral palette ready for your personal touch. The unfinished basement offers endless possibilities for future development—whether you need extra living space, a home office, or a gym.All appliances are included, even the washer and dryer—just move in and enjoy!This end unit offers extra privacy, added natural light, and the bonus of a covered rear deck—perfect for relaxing or BBQs year-round. Whether you're a first-time buyer, investor, or looking to downsize, this property is a must-see! (id:63267)
Home overview
- Cooling None
- Heat source Natural gas
- Heat type Forced air
- # total stories 2
- Construction materials Poured concrete, wood frame
- Fencing Not fenced
- # garage spaces 1
- # parking spaces 2
- Has garage (y/n) Yes
- # full baths 2
- # half baths 1
- # total bathrooms 3.0
- # of above grade bedrooms 3
- Flooring Carpeted, laminate, linoleum
- Community features Pets allowed, pets allowed with restrictions
- Subdivision Ryders ridge
- Directions 1888751
- Lot desc Landscaped
- Lot dimensions 1
- Lot size (acres) 2.349624e-5
- Building size 1378
- Listing # A2246756
- Property sub type Single family residence
- Status Active
- Bathroom (# of pieces - 4) Measurements not available
Level: 2nd - Bedroom 3.176m X 3.024m
Level: 2nd - Bedroom 3.149m X 2.996m
Level: 2nd - Primary bedroom 4.115m X 3.834m
Level: 2nd - Bathroom (# of pieces - 4) Measurements not available
Level: 2nd - Other 1.777m X 1.271m
Level: 2nd - Living room 3.987m X 3.709m
Level: Main - Dining room 2.719m X 2.539m
Level: Main - Kitchen 2.947m X 2.947m
Level: Main - Bathroom (# of pieces - 2) Measurements not available
Level: Main
- Listing source url Https://www.realtor.ca/real-estate/28713995/9-4603-ryders-ridge-boulevard-sylvan-lake-ryders-ridge
- Listing type identifier Idx

$-542
/ Month

