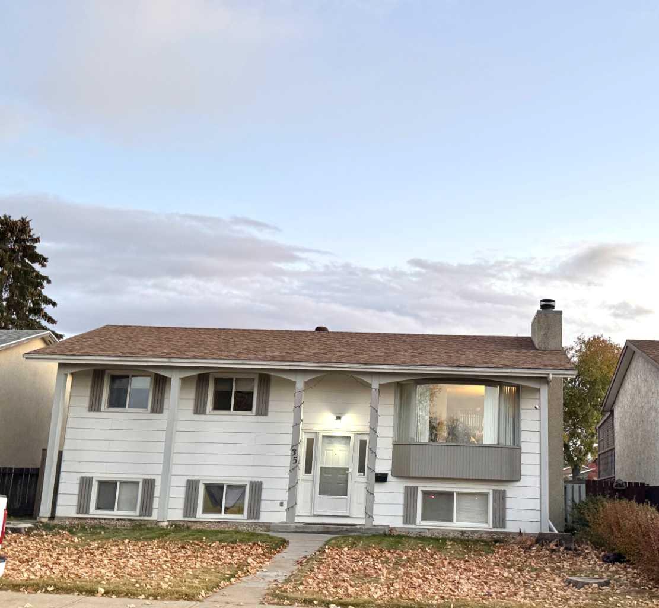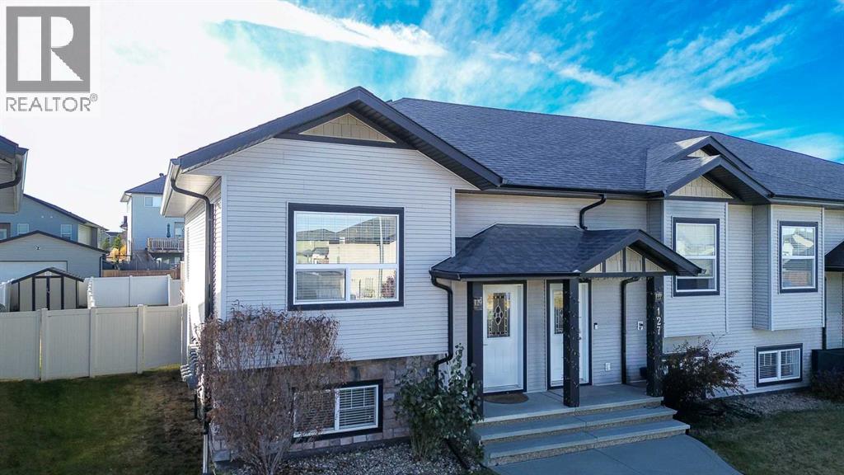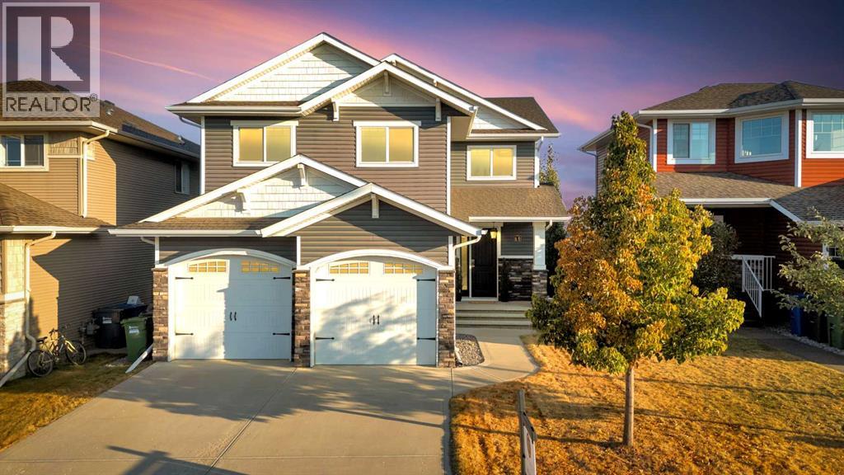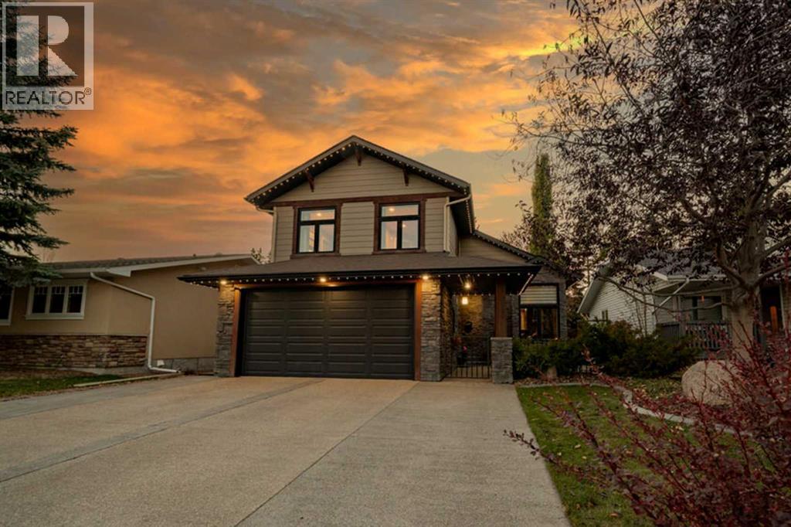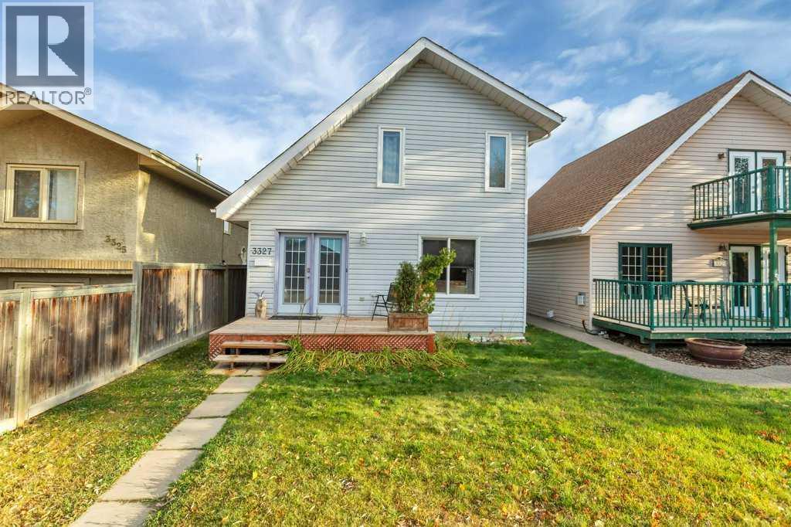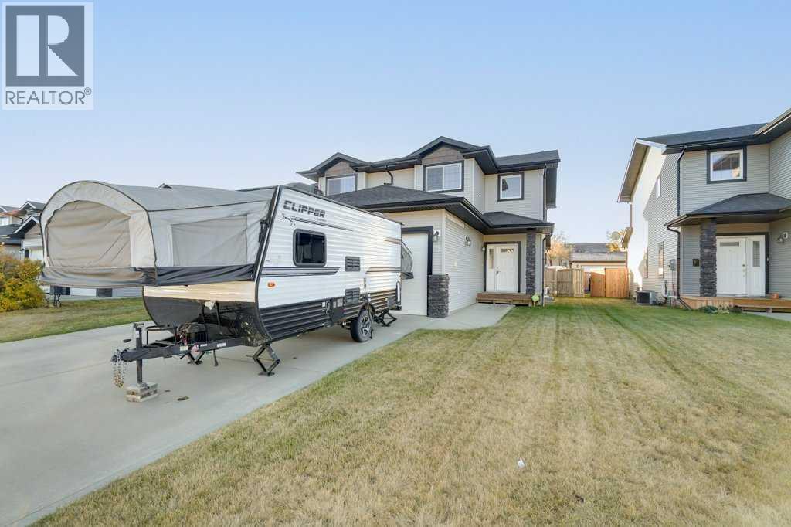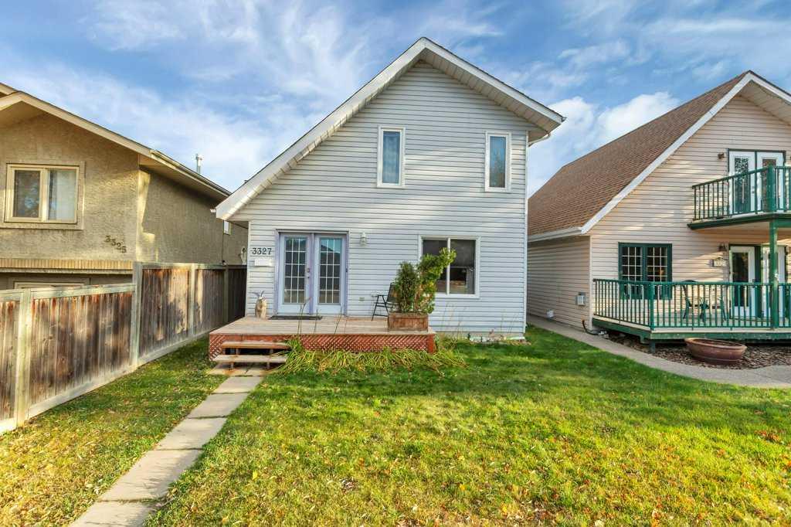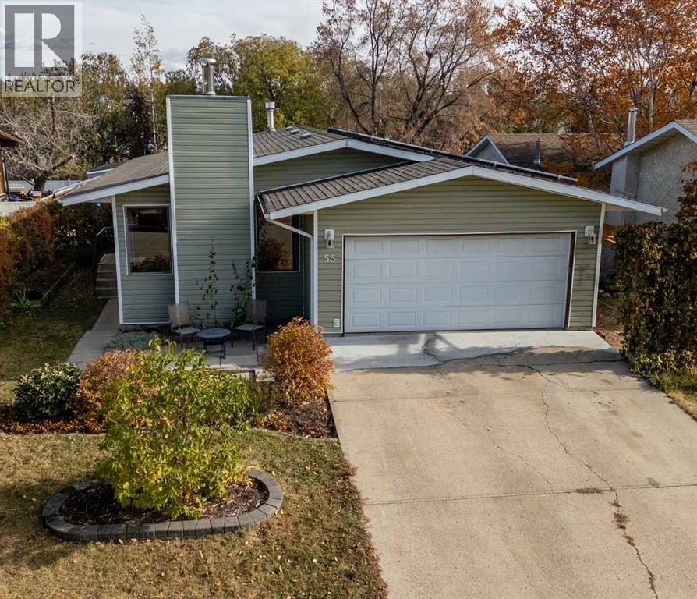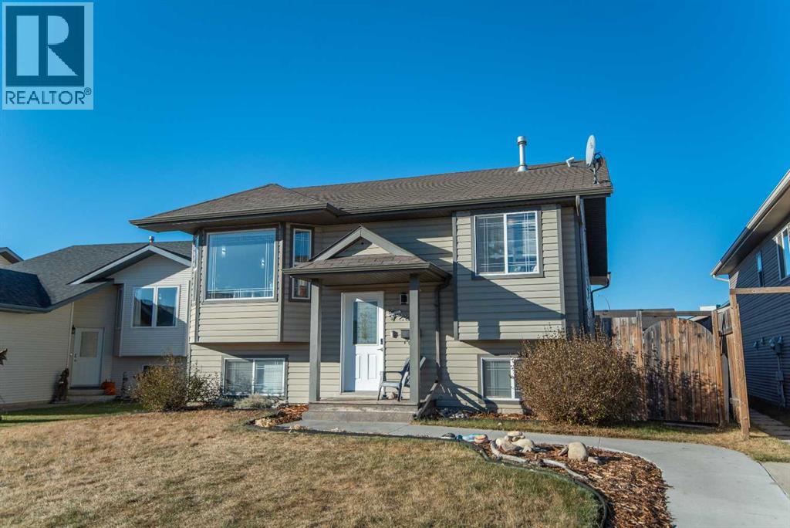- Houseful
- AB
- Sylvan Lake
- T4S
- 49 Sylvan Dr
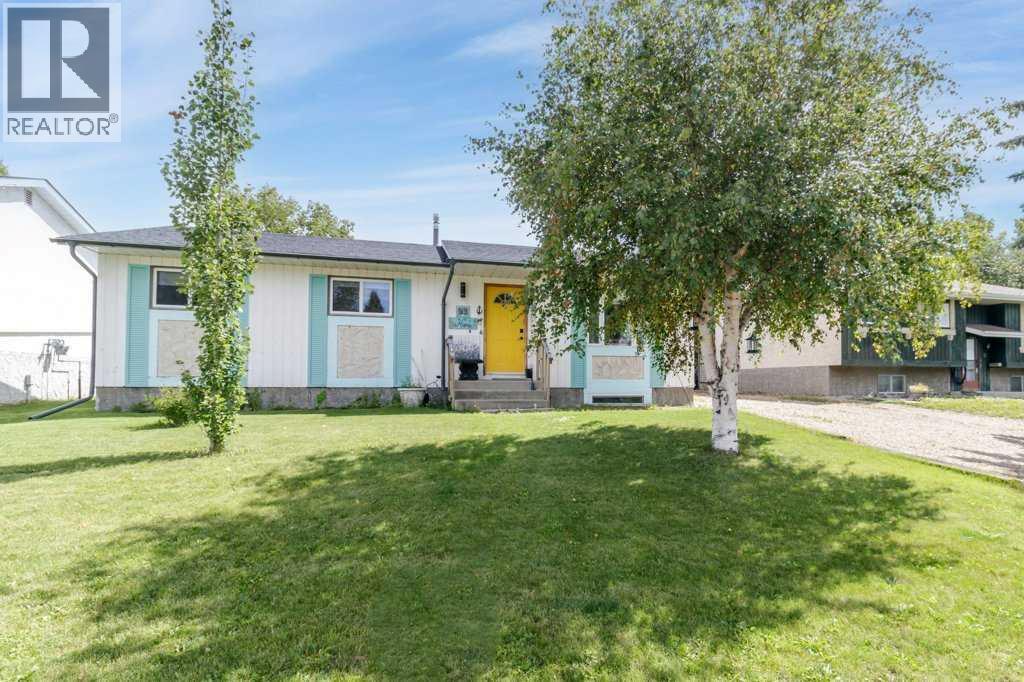
Highlights
Description
- Home value ($/Sqft)$402/Sqft
- Time on Houseful63 days
- Property typeSingle family
- StyleBungalow
- Median school Score
- Year built1977
- Garage spaces2
- Mortgage payment
This 5-bedroom, 2.5-bathroom bungalow offers recent renovations, a functional layout, and a private yard on a large lot. The main floor features 3 bedrooms, including a primary with 2-piece ensuite and garden doors to the deck, a 3-piece main bath, and an open-concept kitchen, dining, and living area with a kitchen island. A small washer is conveniently located in the kitchen.The separate basement entrance leads to a fully finished lower level with 2 bedrooms, a renovated 4-piece bathroom (2021), a wet bar, and a butler’s pantry—ideal for entertaining or roommate use.Enjoy the outdoors in the fully fenced backyard (2021) with a deck, large back yard and a shed. The detached double garage has 220 wiring, plus there’s RV parking with a 30-amp plug, a panel roughed in for a hot tub, and a gravel driveway along the side of the lot.Notable updates include: new furnace and hot water tank (2020), new eavestroughs (2019), upstairs shower (2020), and more. (id:63267)
Home overview
- Cooling None
- Heat type Forced air
- # total stories 1
- Construction materials Wood frame
- Fencing Fence
- # garage spaces 2
- # parking spaces 2
- Has garage (y/n) Yes
- # full baths 2
- # half baths 1
- # total bathrooms 3.0
- # of above grade bedrooms 5
- Flooring Laminate, vinyl
- Community features Lake privileges
- Subdivision Lakeview heights
- Directions 1391702
- Lot desc Garden area, lawn
- Lot dimensions 6600
- Lot size (acres) 0.15507519
- Building size 1083
- Listing # A2249853
- Property sub type Single family residence
- Status Active
- Furnace 1.5m X 1.777m
Level: Basement - Laundry 2.615m X 4.039m
Level: Basement - Bedroom 3.581m X 2.996m
Level: Basement - Other 2.082m X 2.871m
Level: Basement - Bathroom (# of pieces - 4) Level: Basement
- Recreational room / games room 5.029m X 5.31m
Level: Basement - Bedroom 3.581m X 3.048m
Level: Basement - Bedroom 3.734m X 2.743m
Level: Main - Primary bedroom 3.834m X 4.014m
Level: Main - Bedroom 2.719m X 3.328m
Level: Main - Dining room 2.896m X 2.643m
Level: Main - Bathroom (# of pieces - 3) Level: Main
- Bathroom (# of pieces - 2) Level: Main
- Living room 4.343m X 4.929m
Level: Main - Kitchen 3.962m X 3.53m
Level: Main
- Listing source url Https://www.realtor.ca/real-estate/28751013/49-sylvan-drive-sylvan-lake-lakeview-heights
- Listing type identifier Idx

$-1,160
/ Month



