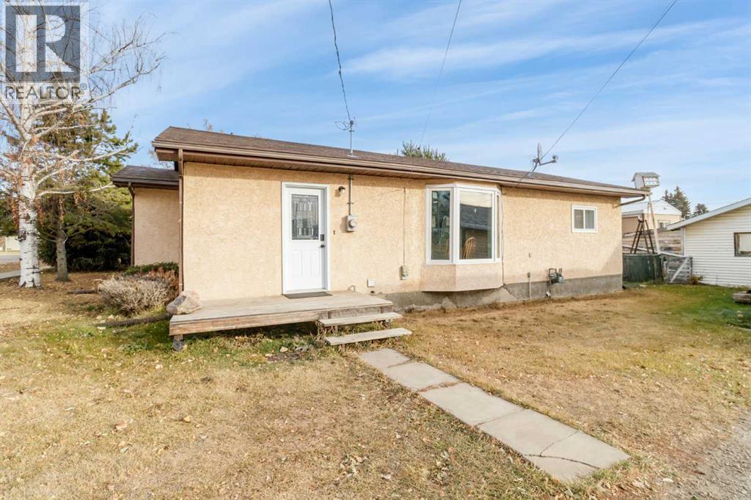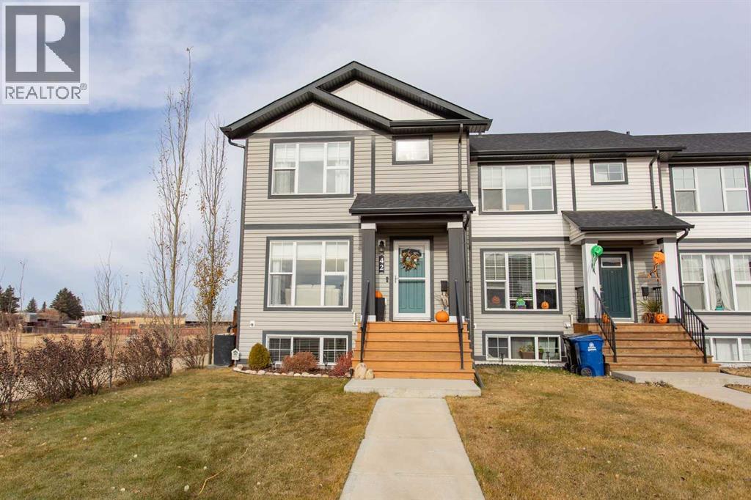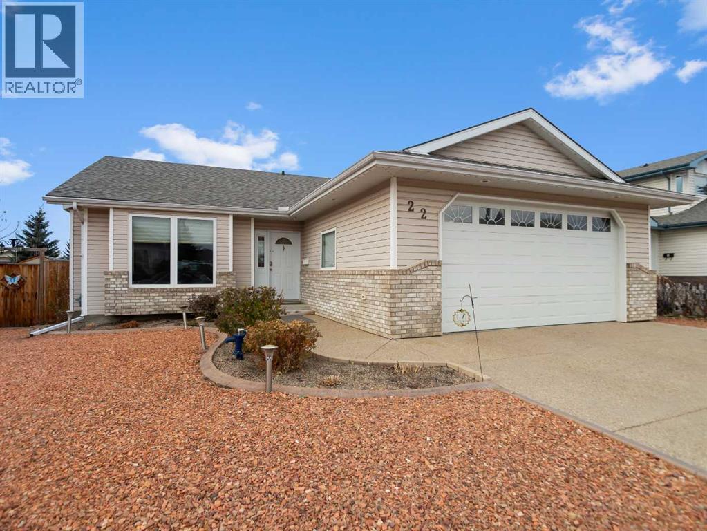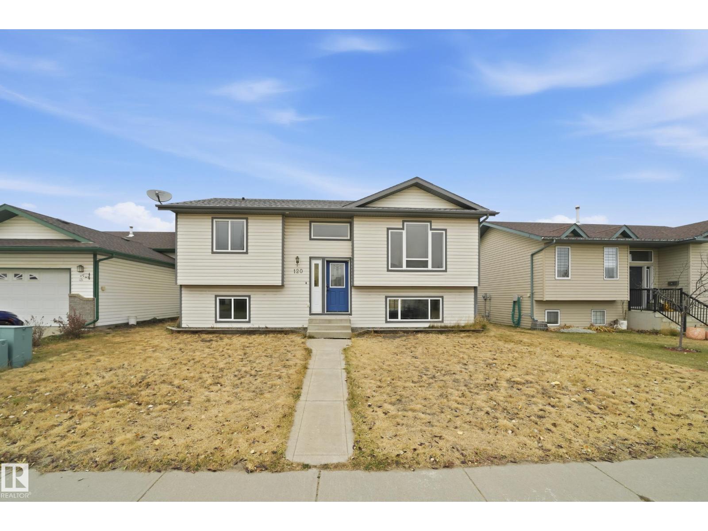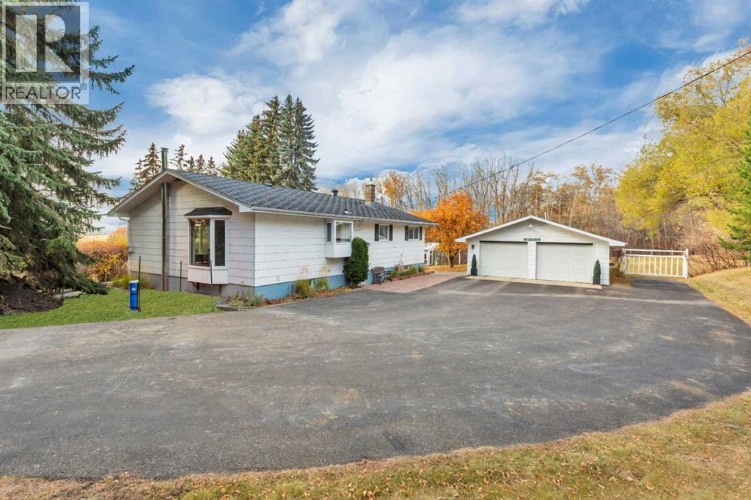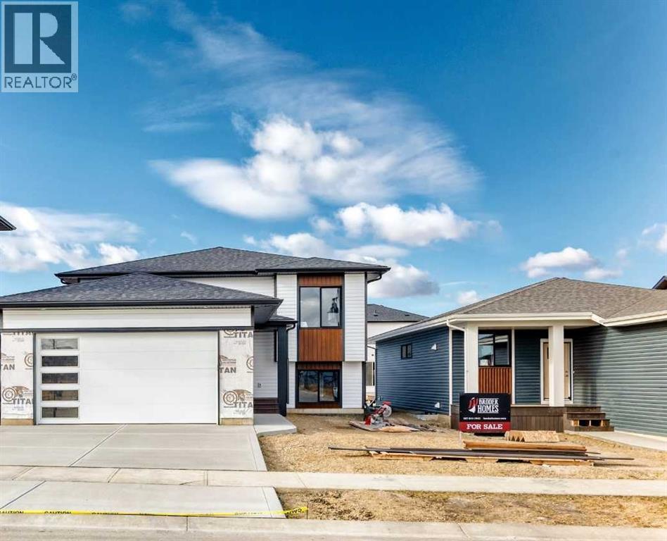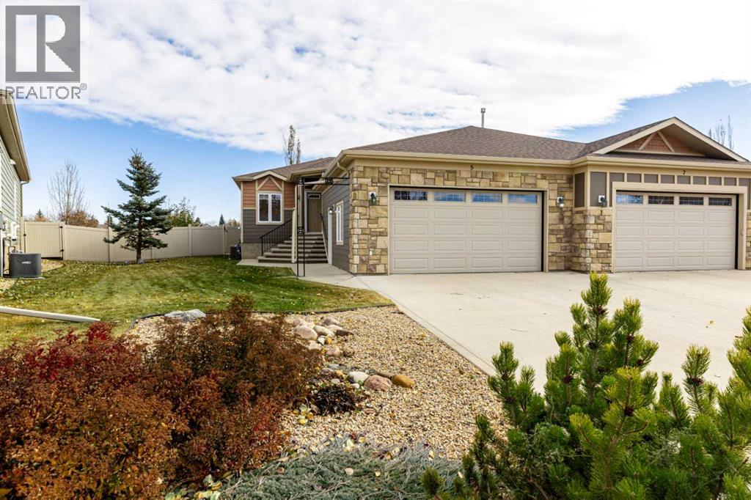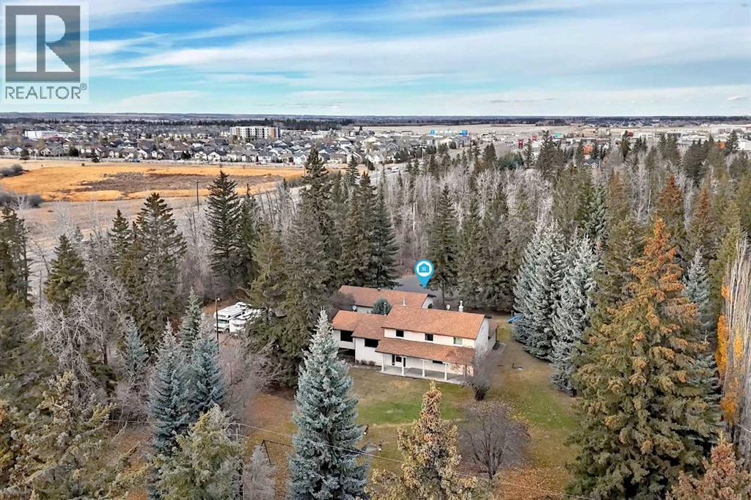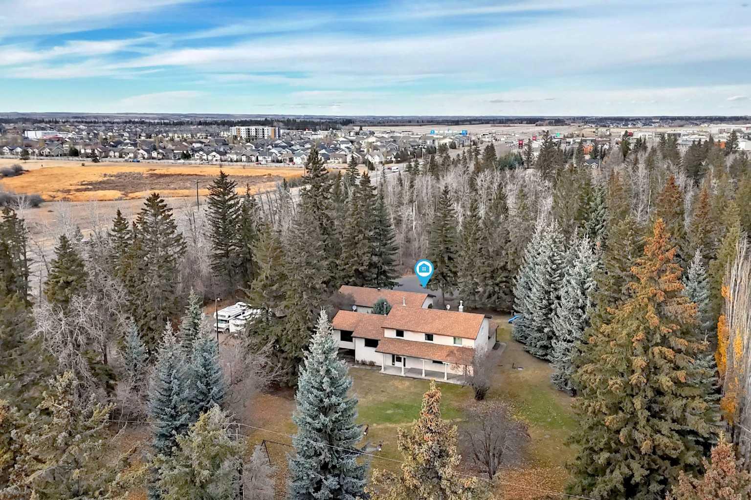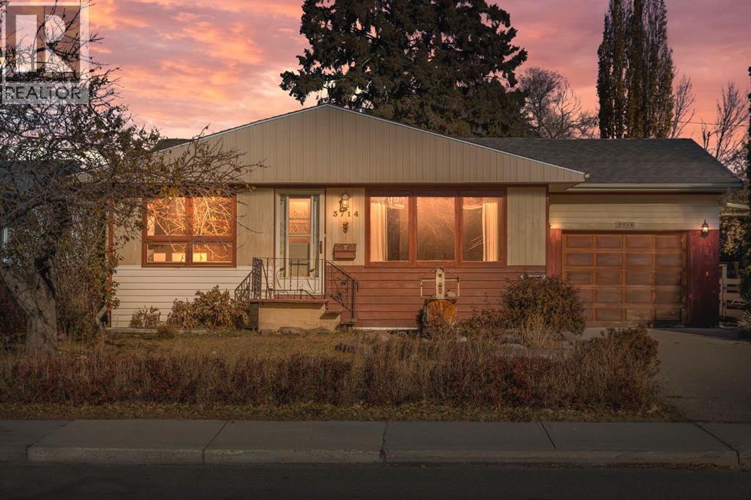- Houseful
- AB
- Sylvan Lake
- T4S
- 50 Concord Rise
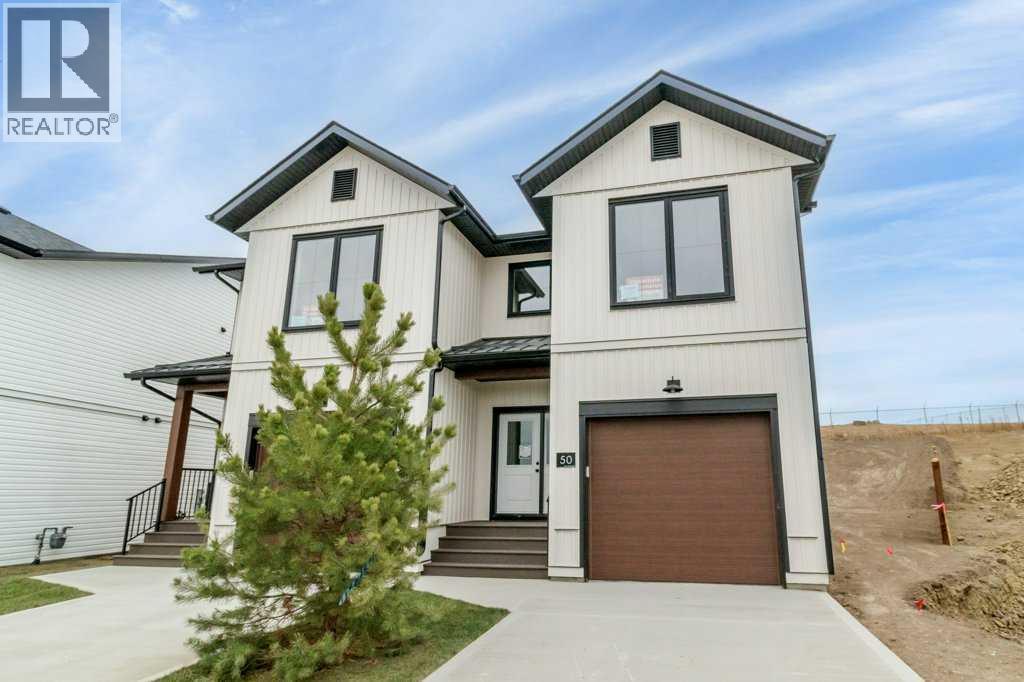
Highlights
Description
- Home value ($/Sqft)$278/Sqft
- Time on Housefulnew 2 days
- Property typeSingle family
- Median school Score
- Year built2025
- Garage spaces1
- Mortgage payment
Don’t miss out on Falcon Homes newest project. This brand new semi detached home offers a spacious design in this desired family friendly community. Just minutes to the water and endless recreational opportunities. Here you can enjoy community parks, playgrounds, dry pond and open spaces with pathways throughout. Large foyer greets you as you enter with a 2 piece bathroom adjacent to garage entry. Open design concept with kitchen/dining with quartz countertops. Dining area allows direct access to your south facing deck. Living room is kept bright and cheery with large windows allowing lots of natural light. Easy to care for vinyl plan flooring throughout main floor. Upstairs features 3 bedrooms, including a large master with 3 piece ensuite and walk in closet. Convenient upper floor laundry. A 4 piece bath completes this level. Partially landscaped with front yard sod only, backyard is not landscaped. (id:63267)
Home overview
- Cooling None
- Heat source Natural gas
- Heat type Forced air
- Sewer/ septic Municipal sewage system
- # total stories 2
- Construction materials Wood frame
- Fencing Partially fenced
- # garage spaces 1
- # parking spaces 1
- Has garage (y/n) Yes
- # full baths 2
- # half baths 1
- # total bathrooms 3.0
- # of above grade bedrooms 3
- Flooring Carpeted, vinyl plank
- Community features Golf course development, lake privileges, fishing
- Subdivision Crestview
- Lot dimensions 5045
- Lot size (acres) 0.118538536
- Building size 1474
- Listing # A2267370
- Property sub type Single family residence
- Status Active
- Bathroom (# of pieces - 2) Measurements not available
Level: Main - Dining room 3.405m X 3.987m
Level: Main - Living room 3.557m X 4.572m
Level: Main - Kitchen 2.591m X 3.658m
Level: Main - Bedroom 2.795m X 3.176m
Level: Upper - Bedroom 2.947m X 3.048m
Level: Upper - Primary bedroom 3.53m X 4.267m
Level: Upper - Bathroom (# of pieces - 4) Measurements not available
Level: Upper - Bathroom (# of pieces - 3) Measurements not available
Level: Upper
- Listing source url Https://www.realtor.ca/real-estate/29047914/50-concord-rise-sylvan-lake-crestview
- Listing type identifier Idx

$-1,093
/ Month

