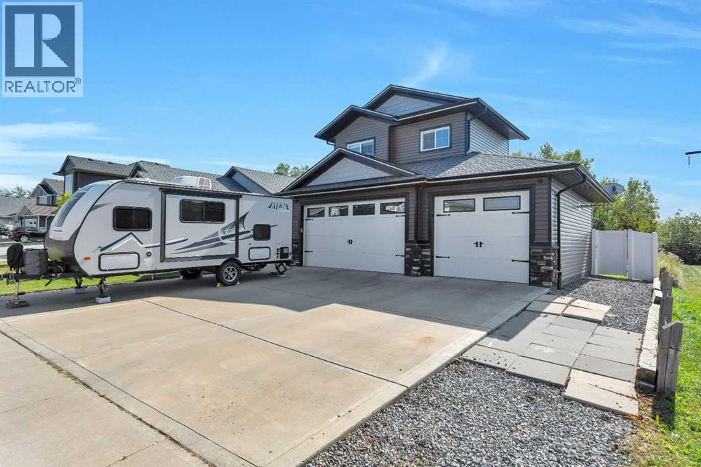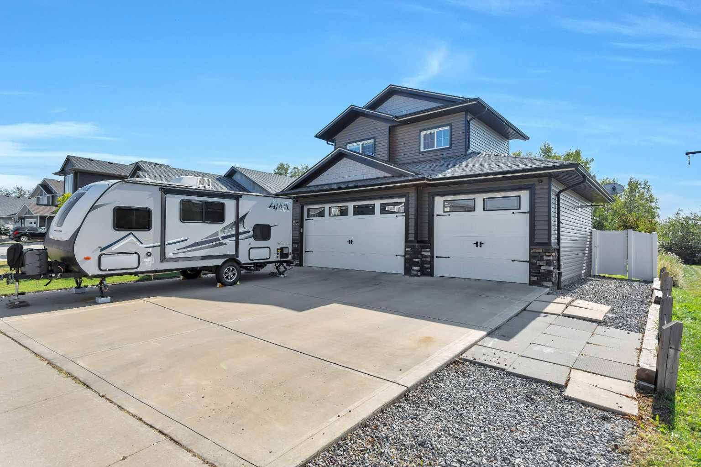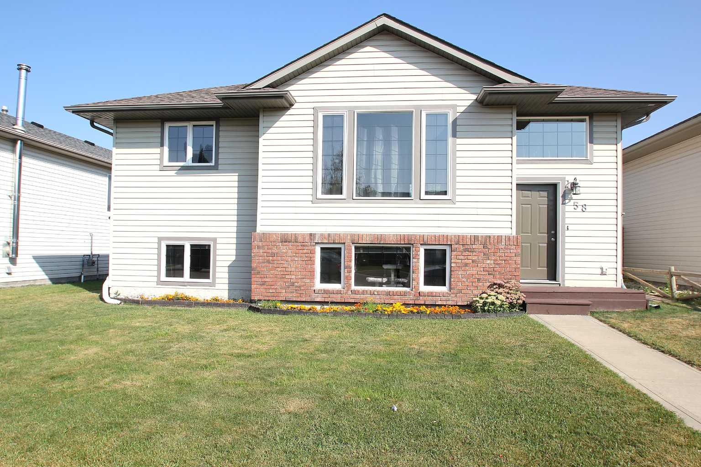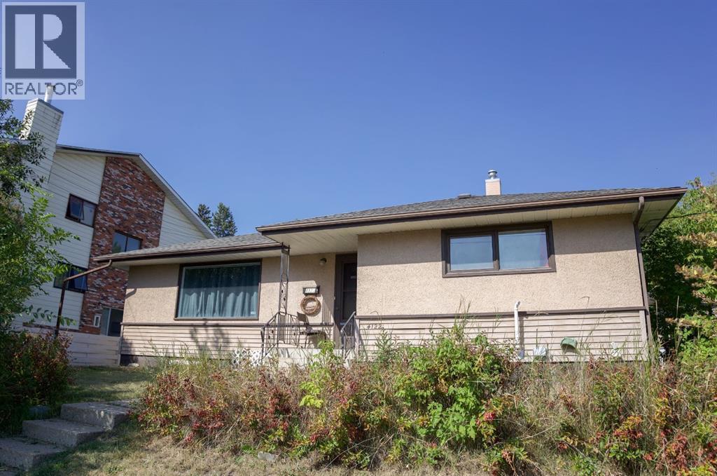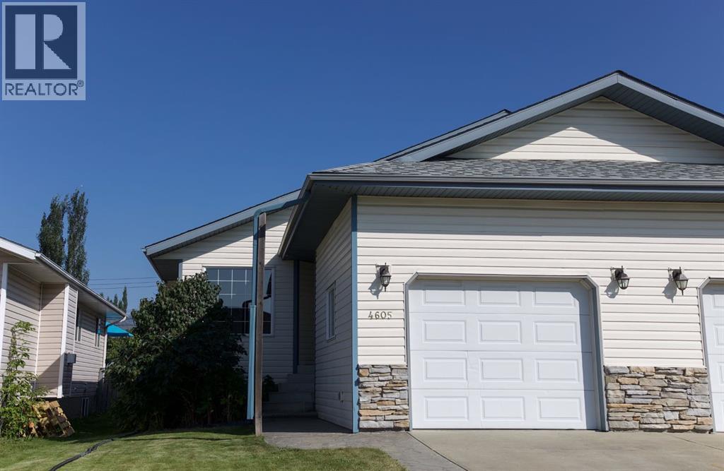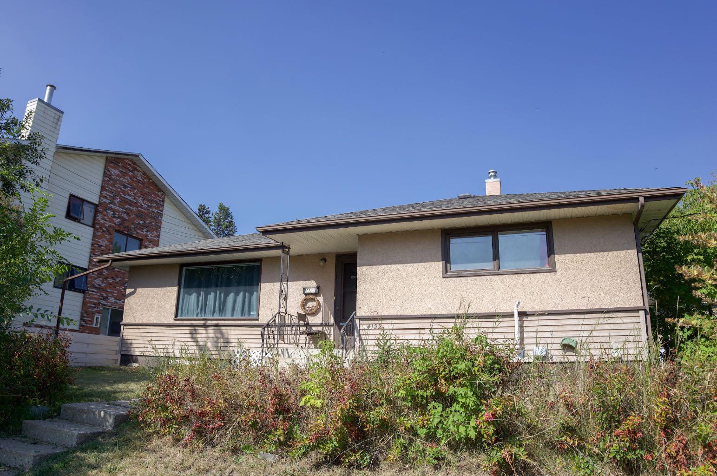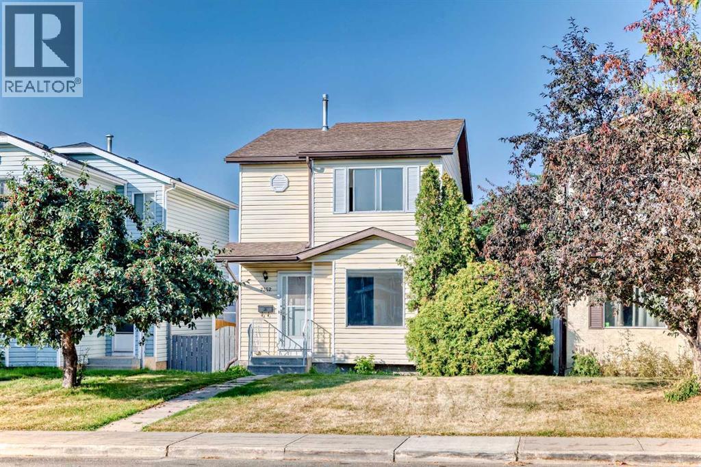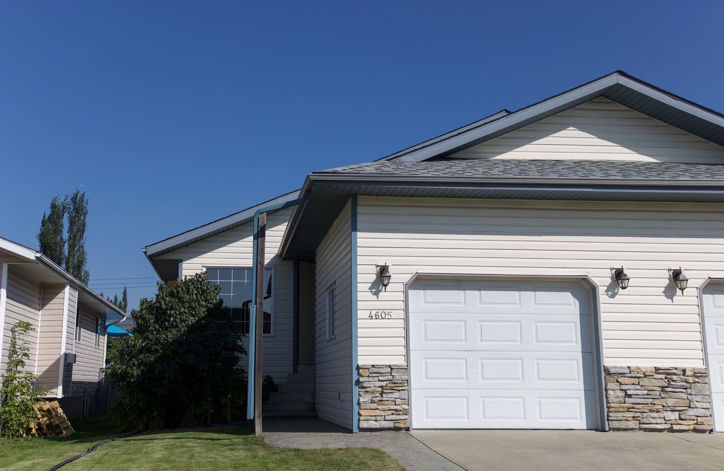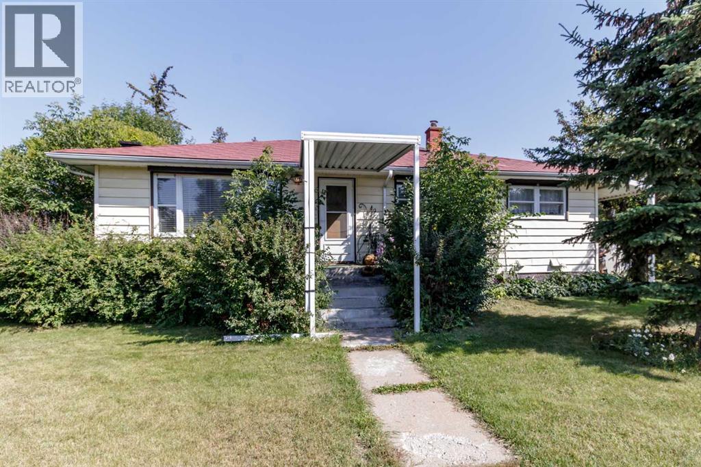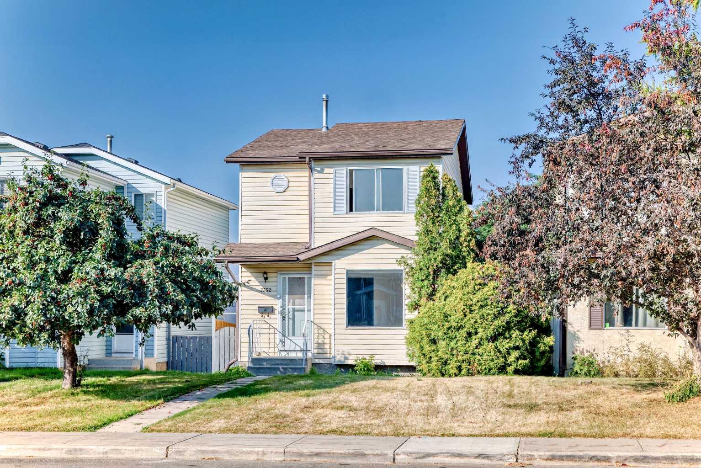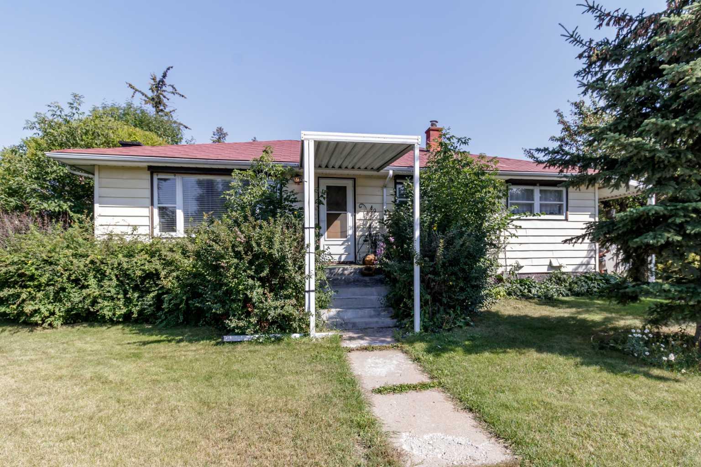- Houseful
- AB
- Sylvan Lake
- T4S
- 5040 53 Street Unit 308
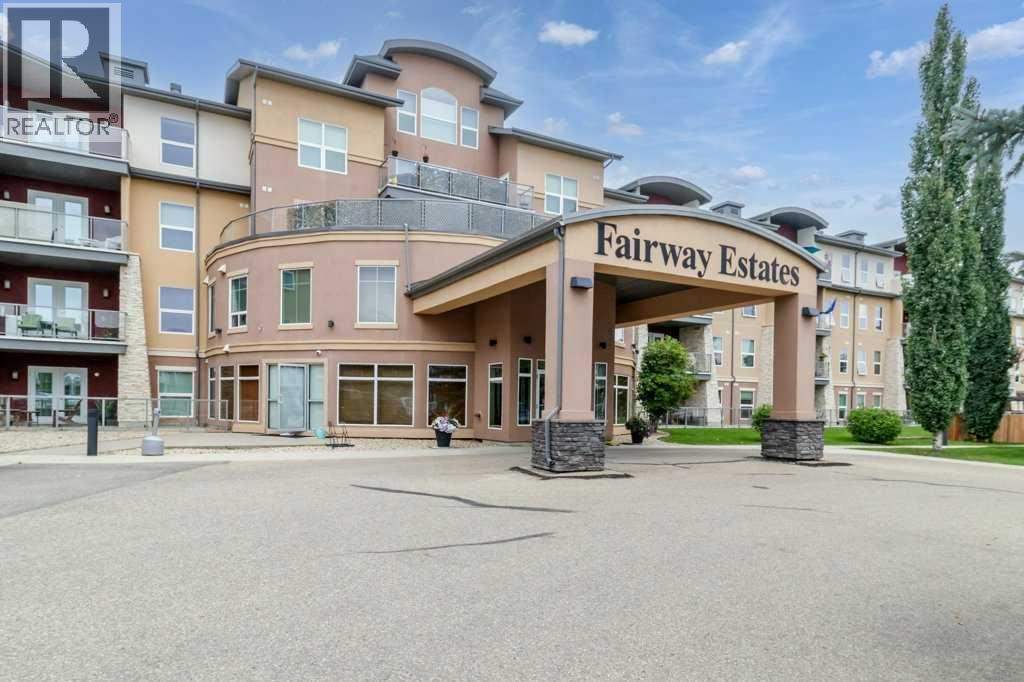
Highlights
Description
- Home value ($/Sqft)$350/Sqft
- Time on Houseful15 days
- Property typeSingle family
- Median school Score
- Year built2005
- Mortgage payment
Located in the small town of Sylvan Lake, only a 15-minute drive to Red Deer, this beautiful 2-bedroom, 2-bathroom condo offers the perfect blend of comfort, convenience, and resort-style amenities. Step inside the spacious open-concept layout, featuring engineered hardwood floors and plenty of natural light. The kitchen is a true highlight with a gas stove, convection oven, pantry, large sink, and a newer fridge—perfect for cooking and entertaining. The primary suite is complete with a walk-in closet and an ensuite, while the second bedroom and full bath are ideal for guests or a home office. A large in-suite storage and laundry room add to the practical design. Enjoy your morning coffee or evening BBQ on the covered balcony, equipped with a gas hook-up. The Sylvan Lake Golf & Country Club backs directly onto the complex, giving you endless opportunities to hit the course. Fairway Estates offers an incredible range of building amenities, including a gym, hot tub, steam room, party room, TV lounge, library, movie theatre, and car wash. The geothermal heating system and solar panels ensure energy efficiency and eco-friendly living. This unit includes one titled underground parking stall, with plenty of visitor parking available for friends and family. Perfectly located just one block from the lake, marina, and vibrant Lakeshore Drive with its shops and restaurants, this home offers low-maintenance living in one of Alberta’s most desirable lake communities. (id:63267)
Home overview
- Cooling None
- Heat source Geo thermal
- # total stories 4
- Construction materials Wood frame
- # parking spaces 1
- Has garage (y/n) Yes
- # full baths 2
- # total bathrooms 2.0
- # of above grade bedrooms 2
- Flooring Carpeted, hardwood, linoleum
- Has fireplace (y/n) Yes
- Community features Golf course development, lake privileges, pets not allowed
- Subdivision Downtown
- Lot size (acres) 0.0
- Building size 942
- Listing # A2249677
- Property sub type Single family residence
- Status Active
- Kitchen 4.167m X 3.481m
Level: Main - Bedroom 3.505m X 2.743m
Level: Main - Laundry 1.804m X 1.753m
Level: Main - Bathroom (# of pieces - 4) Measurements not available
Level: Main - Living room 2.871m X 4.319m
Level: Main - Bathroom (# of pieces - 3) Measurements not available
Level: Main - Dining room 3.453m X 3.149m
Level: Main - Primary bedroom 5.563m X 3.962m
Level: Main
- Listing source url Https://www.realtor.ca/real-estate/28761431/308-5040-53-street-sylvan-lake-downtown
- Listing type identifier Idx

$-309
/ Month

