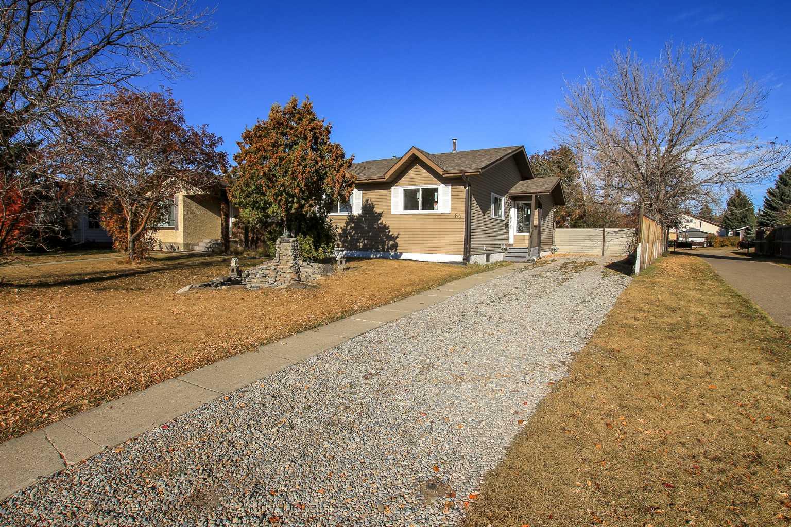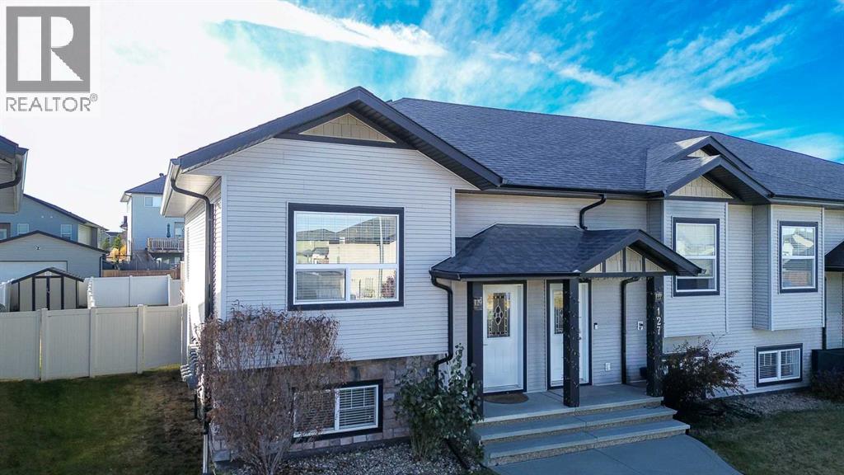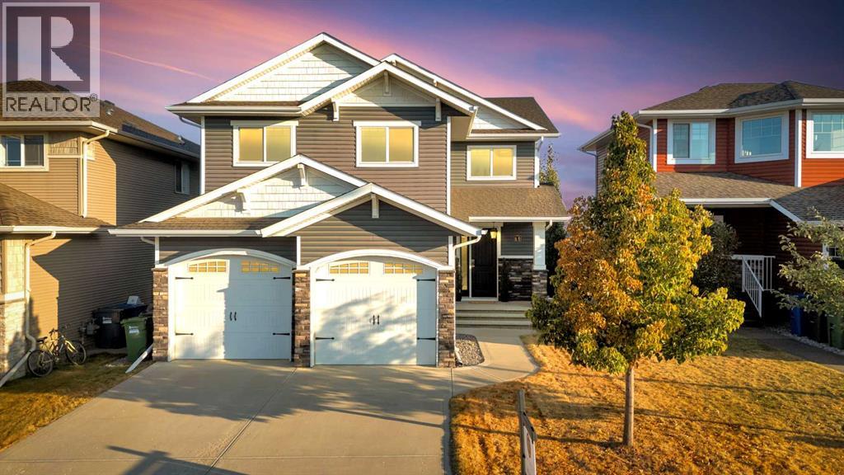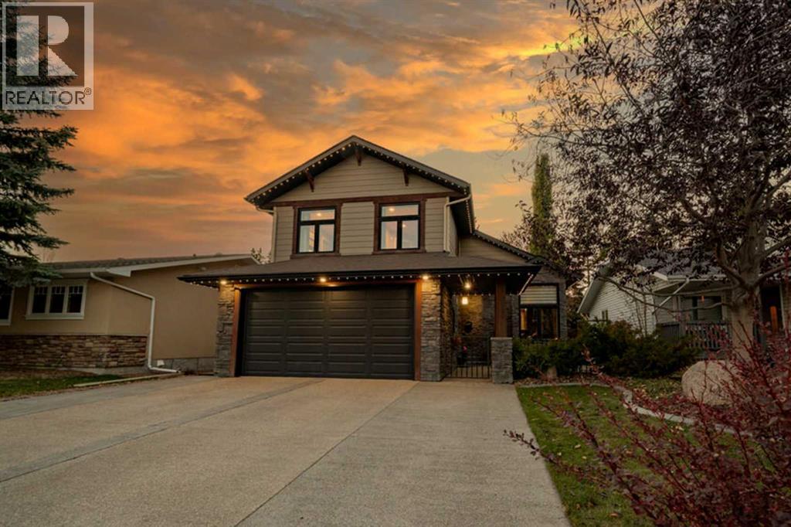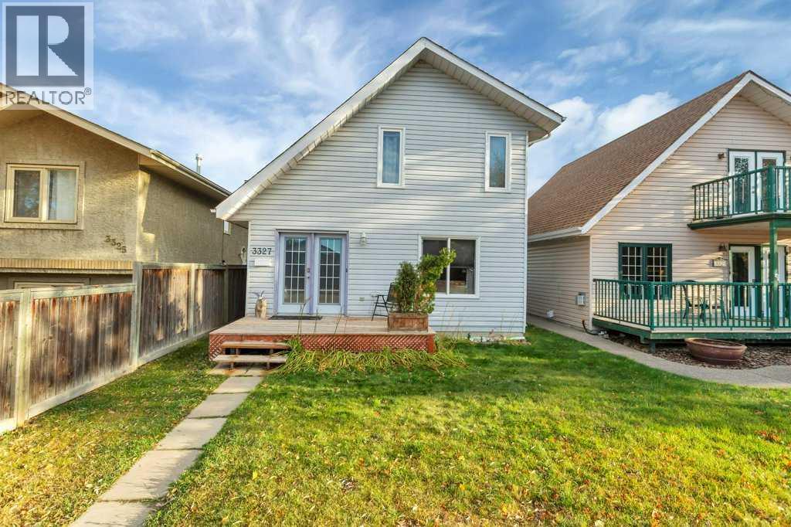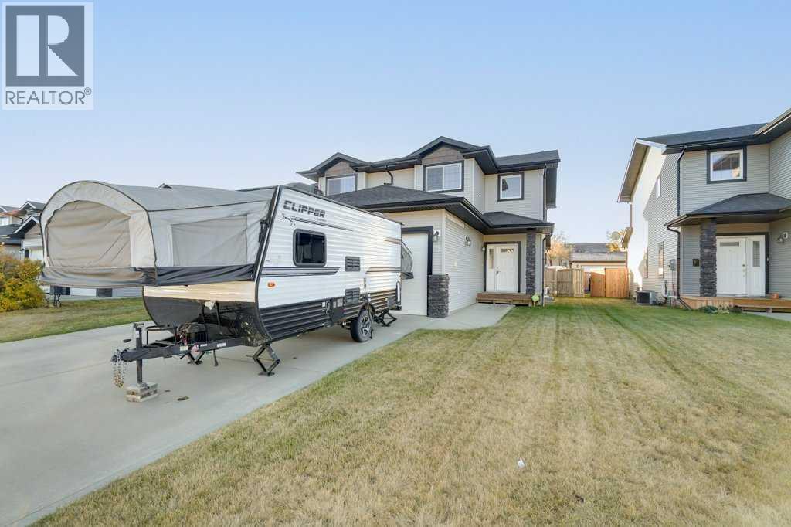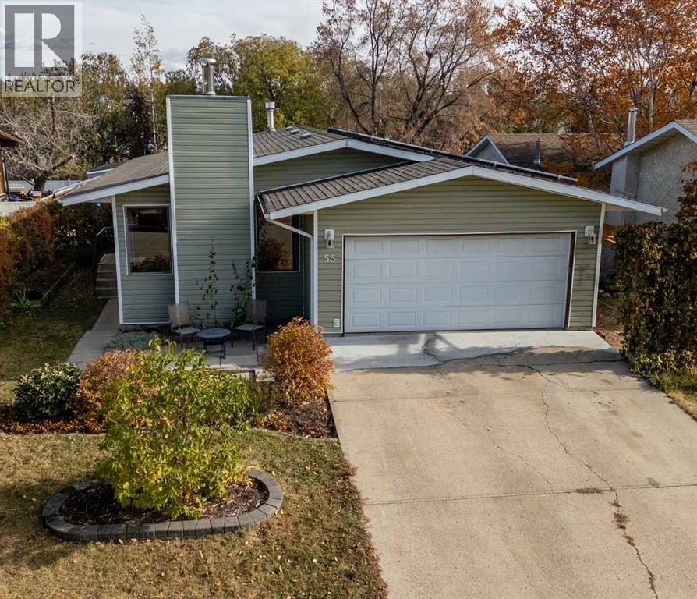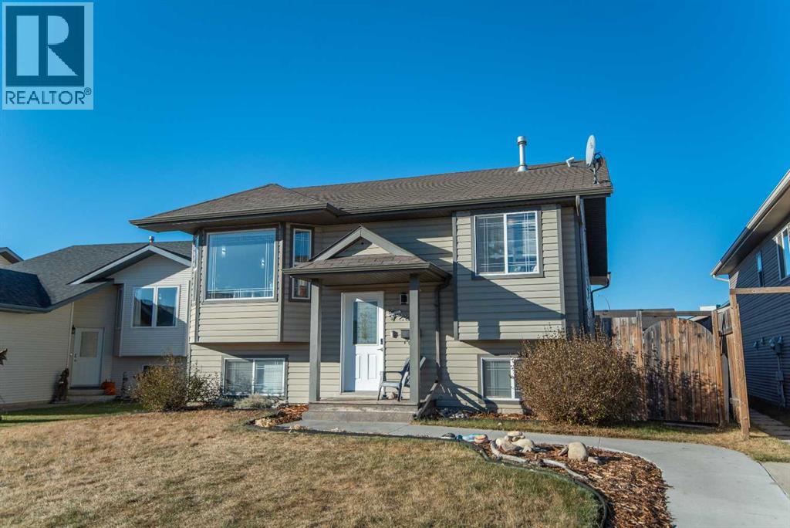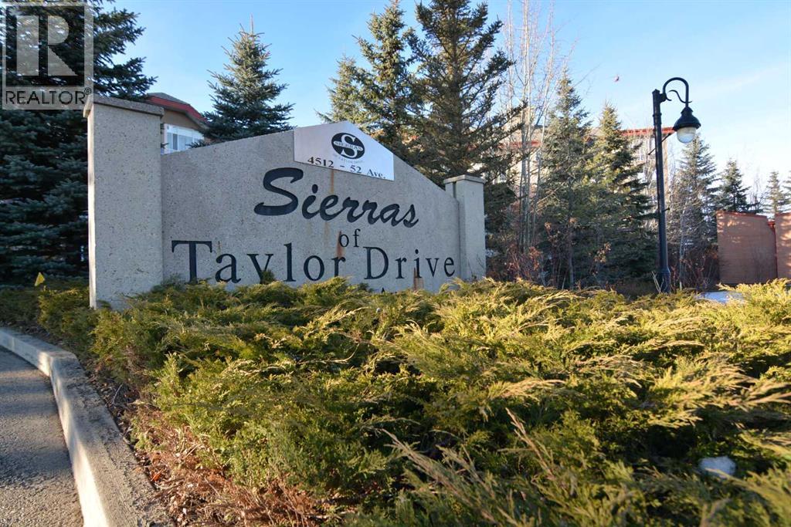- Houseful
- AB
- Sylvan Lake
- T4S
- 5040 53 Street Unit 413
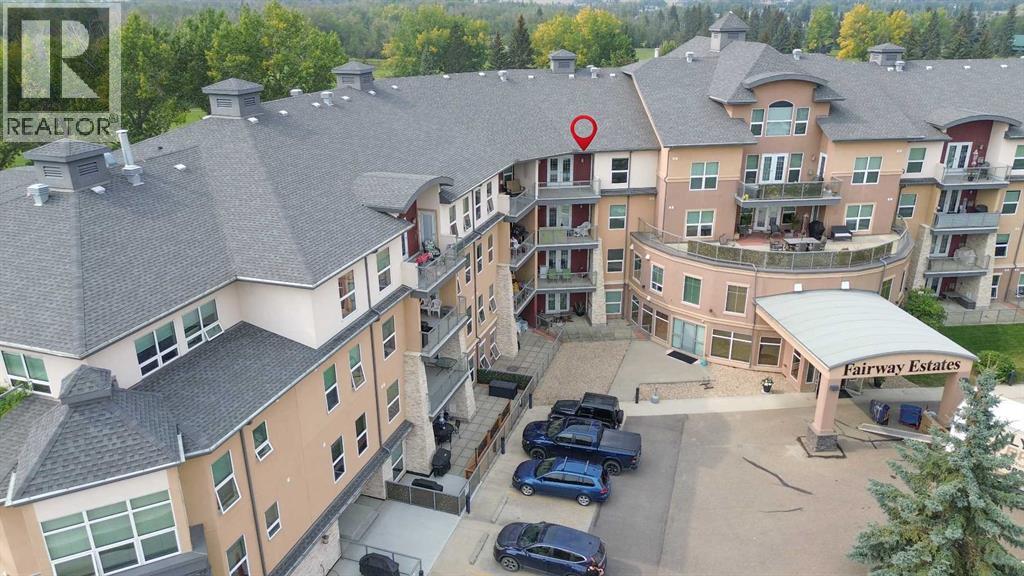
Highlights
Description
- Home value ($/Sqft)$352/Sqft
- Time on Houseful47 days
- Property typeSingle family
- Median school Score
- Year built2005
- Mortgage payment
TOP FLOOR CONDO WITH UNDERGROUND PARKING! You'll love this two bedroom, two bathroom unit on the top floor of the upscale Fairway Estates Building, with a great location to the lake. This unit has a view of the lake from the balcony. The unit has a lovely open floor plan with the eat-in kitchen and living room open to each other. The kitchen has extensive cabinet space, gas stove, and kitchen island. The living room has large windows and a fireplace for those cool evenings. The owner's suite is on one end of the unit and has a four piece ensuite. The secondary bedroom/office is at the other side of the unit, with another full bathroom. There's in suite laundry for ease of use. The balcony can fit your patio set and faces the lake. Enjoy parking your vehicle in the heated underground parking spot, which is easy to access. Enjoy the many amenities of this building, including fitness centre, hot tub, theatre room and games room. You're within walking distance to the coffee shops and amenities at the heartbeat of Sylvan Lake. Immediate possession is available. (id:63267)
Home overview
- Cooling None
- Heat type Forced air
- # total stories 4
- # parking spaces 1
- Has garage (y/n) Yes
- # full baths 2
- # total bathrooms 2.0
- # of above grade bedrooms 2
- Flooring Carpeted, linoleum
- Has fireplace (y/n) Yes
- Community features Lake privileges, pets not allowed
- Subdivision Downtown
- Lot dimensions 980
- Lot size (acres) 0.023026315
- Building size 938
- Listing # A2254411
- Property sub type Single family residence
- Status Active
- Primary bedroom 5.563m X 3.987m
Level: Main - Living room 5.233m X 3.81m
Level: Main - Kitchen 5.054m X 3.225m
Level: Main - Bathroom (# of pieces - 4) Level: Main
- Foyer 3.225m X 1.472m
Level: Main - Bathroom (# of pieces - 3) Level: Main
- Bedroom 4.52m X 3.225m
Level: Main
- Listing source url Https://www.realtor.ca/real-estate/28817237/413-5040-53-street-sylvan-lake-downtown
- Listing type identifier Idx

$-314
/ Month

