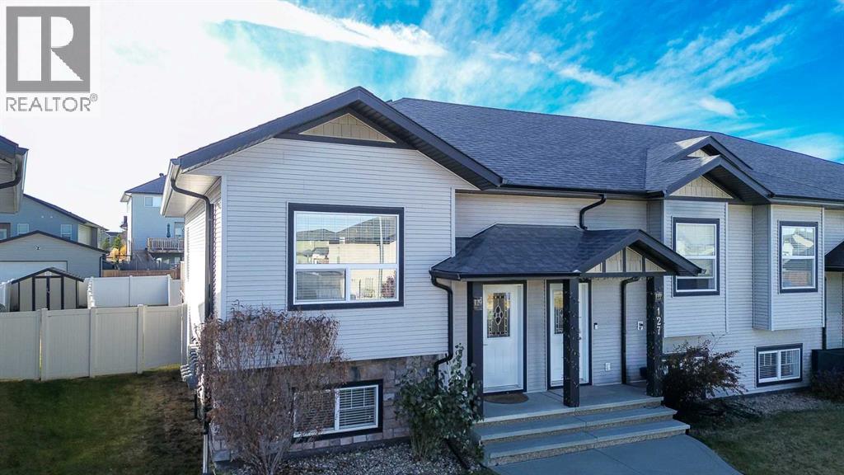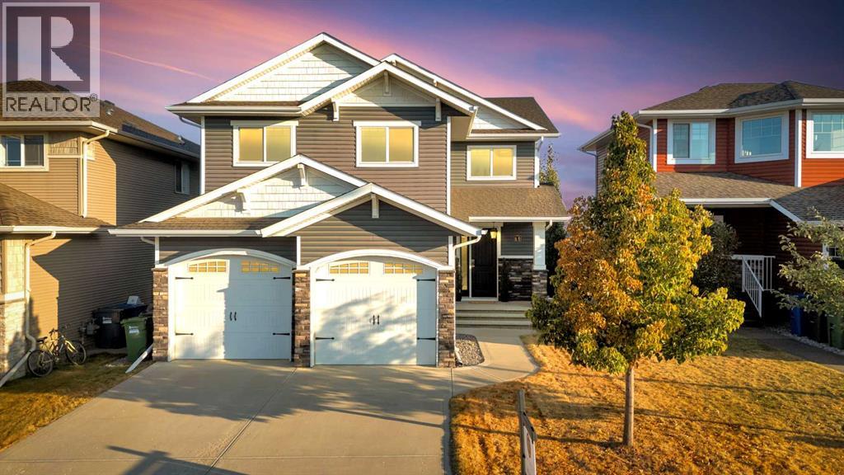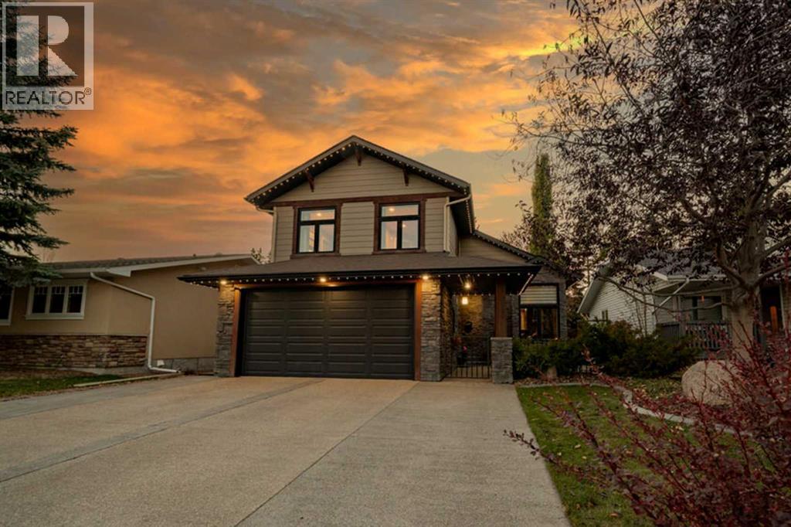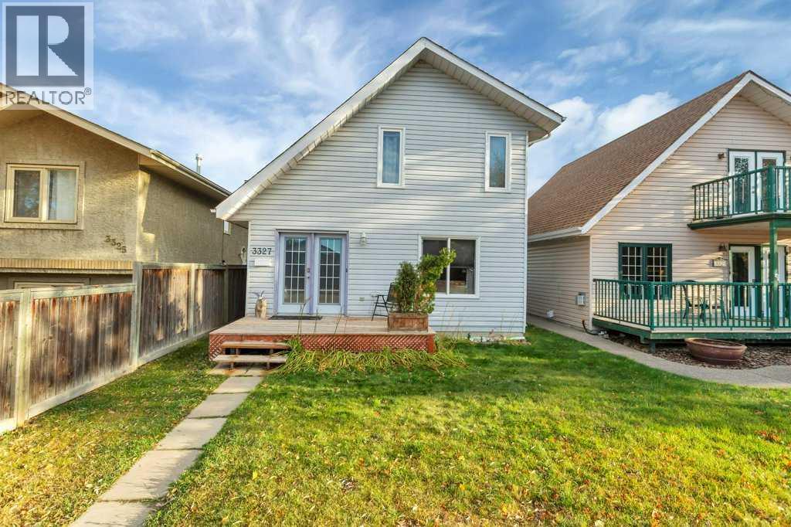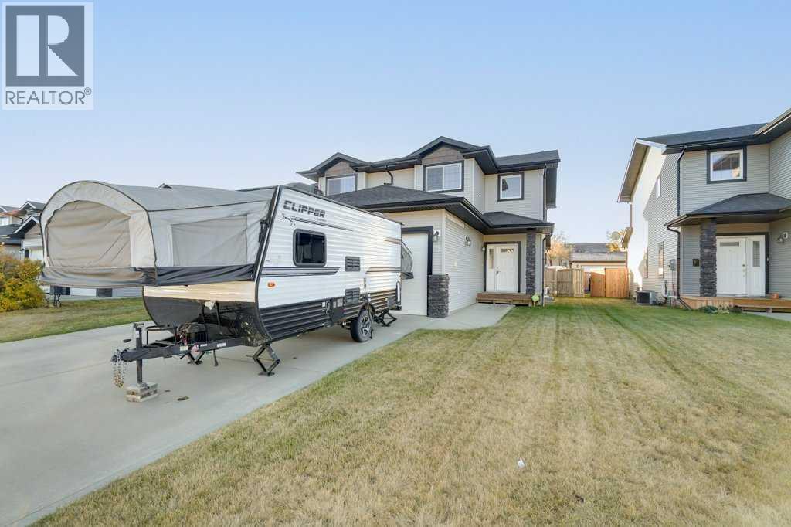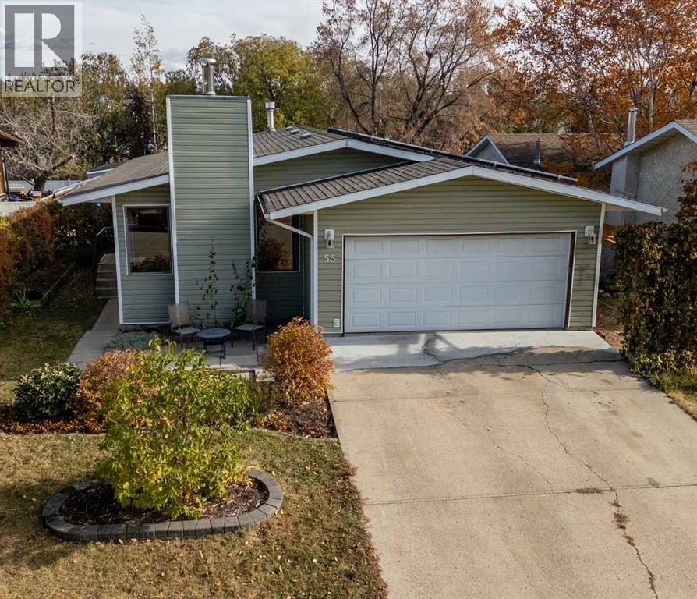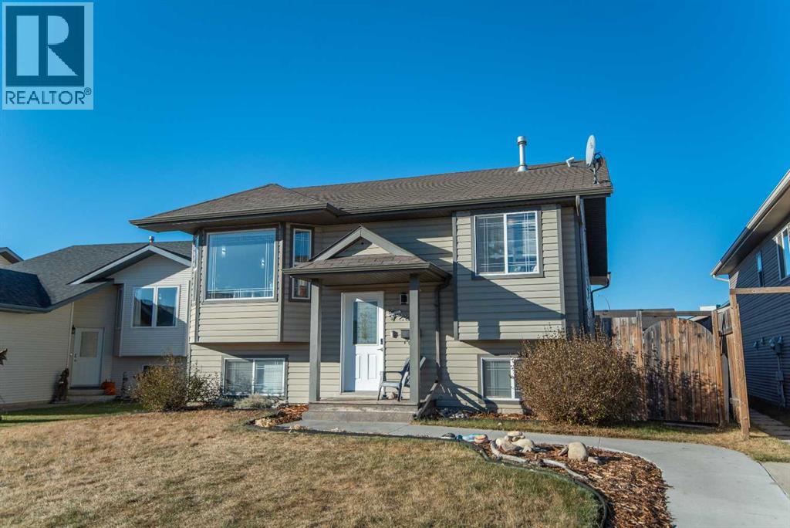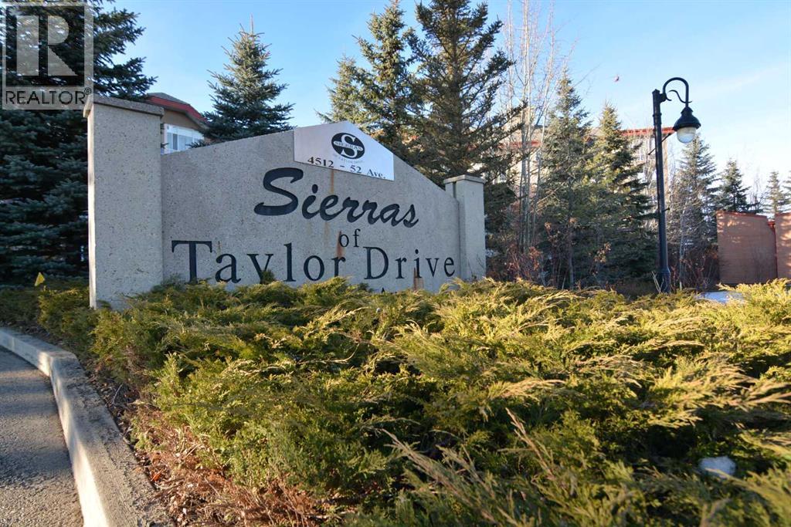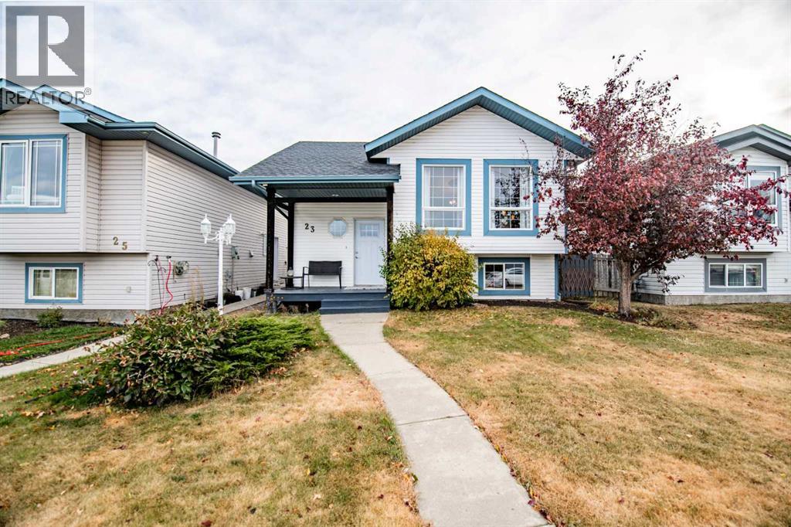- Houseful
- AB
- Sylvan Lake
- T4S
- 52 Harper Dr
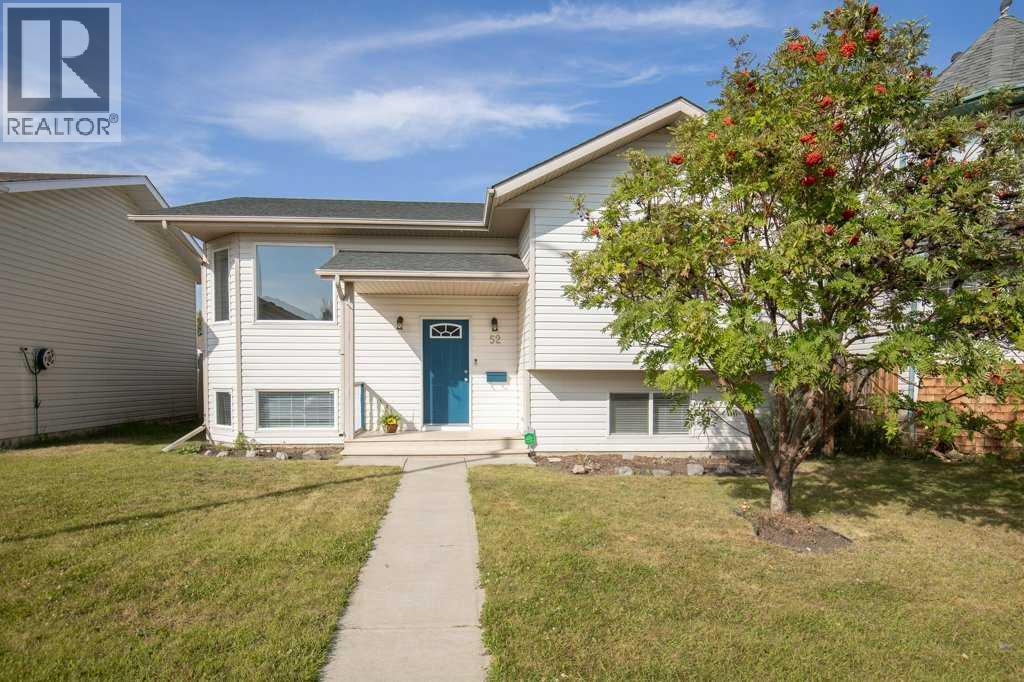
Highlights
This home is
1%
Time on Houseful
32 Days
School rated
5/10
Sylvan Lake
-4.95%
Description
- Home value ($/Sqft)$357/Sqft
- Time on Houseful32 days
- Property typeSingle family
- StyleBi-level
- Median school Score
- Year built1998
- Mortgage payment
Beautifully Renovated with New Paint and Vinyl Plank Flooring. Walk out basement with an added Kitchen, Large Living area, 2 large bedrooms a beautiful renovated bathroom and a Brand New High Efficiency Furnace, HWT and Sump Pump, plus newly drywalled laundry room!!! Great Sylvan Lake Home that is minutes from the beach, perfect for having guests or for your large family get togethers! Upstairs has a large kitchen with brand new Vinyl Plank Flooring throughout and a great newly painted deck off of it for those summer BBQ's. Primary bedroom with 3 piece ensuite. Extremely well maintained home with a ton of Sylvan Lake Potential! (id:63267)
Home overview
Amenities / Utilities
- Cooling None
- Heat source Natural gas
- Heat type Forced air
- Sewer/ septic Municipal sewage system
Exterior
- Construction materials Wood frame
- Fencing Fence
- # parking spaces 2
Interior
- # full baths 3
- # total bathrooms 3.0
- # of above grade bedrooms 5
- Flooring Carpeted, ceramic tile, laminate
Location
- Subdivision Hewlett park
- Directions 1646864
Lot/ Land Details
- Lot dimensions 3978
Overview
- Lot size (acres) 0.09346805
- Building size 1149
- Listing # A2258603
- Property sub type Single family residence
- Status Active
Rooms Information
metric
- Bedroom 3.758m X 3.149m
Level: Basement - Furnace 3.252m X 2.871m
Level: Basement - Kitchen 3.252m X 3.024m
Level: Basement - Bedroom 2.795m X 2.515m
Level: Basement - Recreational room / games room 3.658m X 5.715m
Level: Basement - Bathroom (# of pieces - 4) 2.057m X 2.158m
Level: Basement - Storage 0.966m X 2.92m
Level: Basement - Living room 3.911m X 4.243m
Level: Main - Bathroom (# of pieces - 3) 1.5m X 2.21m
Level: Main - Bedroom 3.938m X 3.709m
Level: Main - Bathroom (# of pieces - 4) 1.5m X 2.362m
Level: Main - Kitchen 4.343m X 4.877m
Level: Main - Primary bedroom 3.938m X 3.481m
Level: Main - Bedroom 2.896m X 2.996m
Level: Main
SOA_HOUSEKEEPING_ATTRS
- Listing source url Https://www.realtor.ca/real-estate/28887861/52-harper-drive-sylvan-lake-hewlett-park
- Listing type identifier Idx
The Home Overview listing data and Property Description above are provided by the Canadian Real Estate Association (CREA). All other information is provided by Houseful and its affiliates.

Lock your rate with RBC pre-approval
Mortgage rate is for illustrative purposes only. Please check RBC.com/mortgages for the current mortgage rates
$-1,093
/ Month25 Years fixed, 20% down payment, % interest
$
$
$
%
$
%

Schedule a viewing
No obligation or purchase necessary, cancel at any time
Nearby Homes
Real estate & homes for sale nearby



