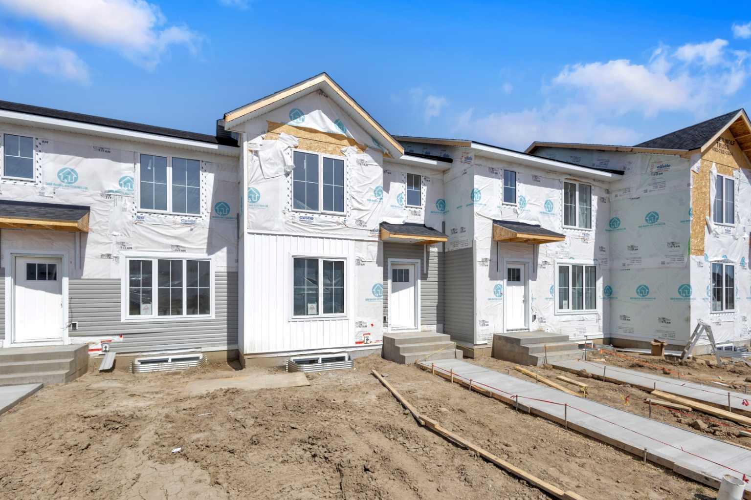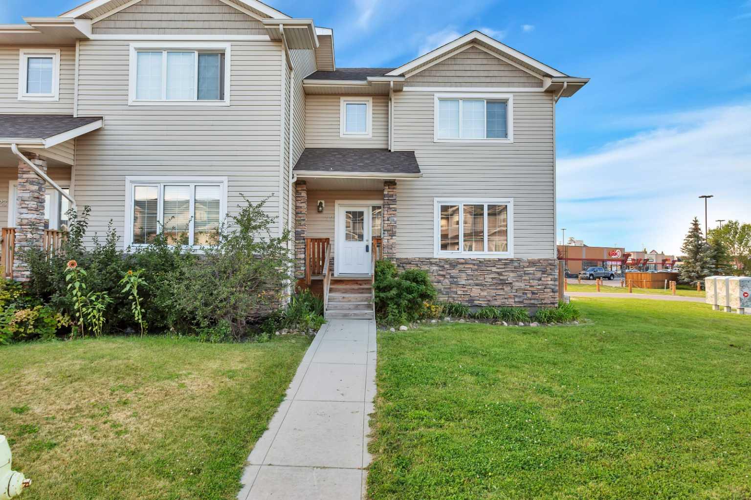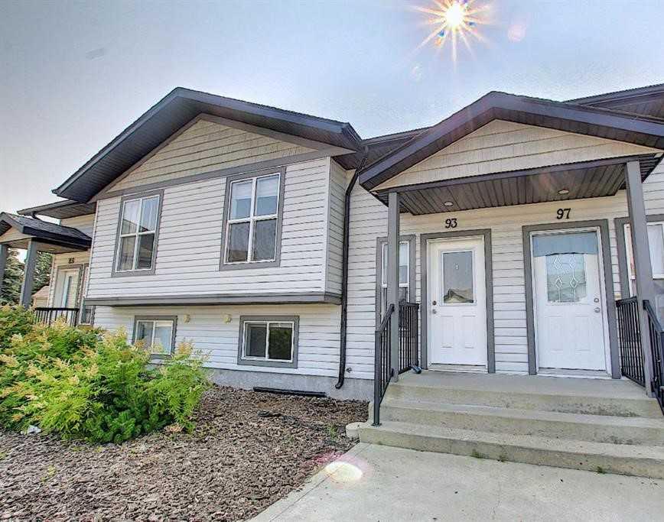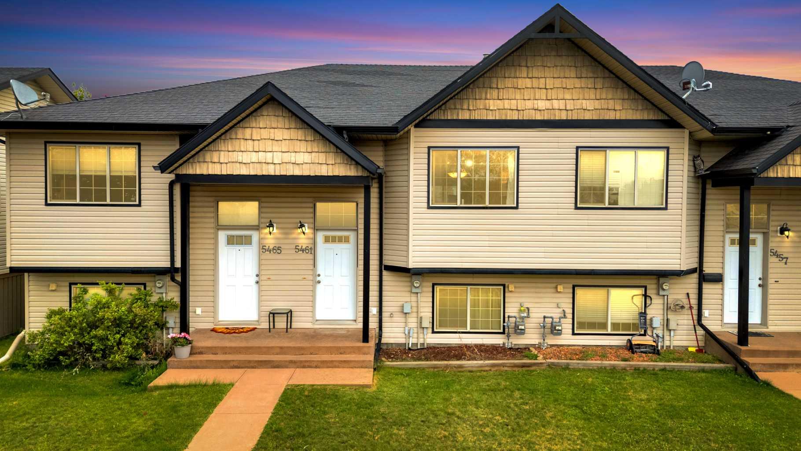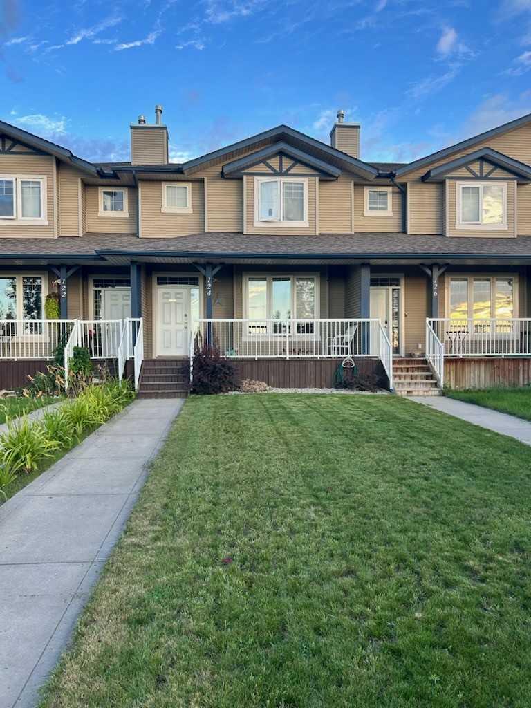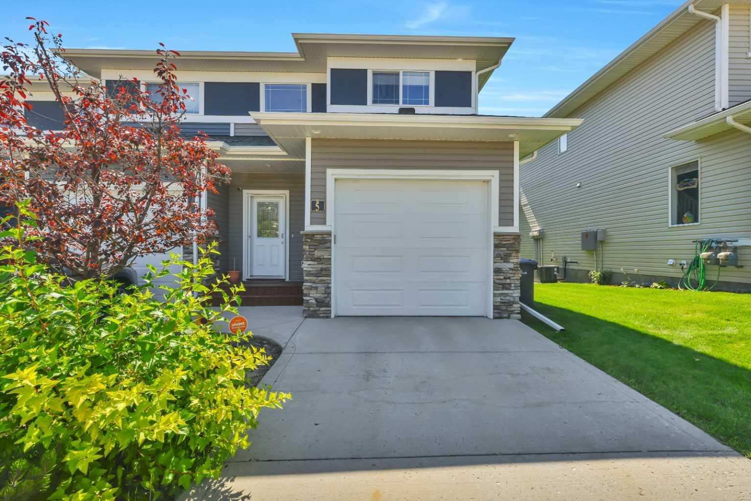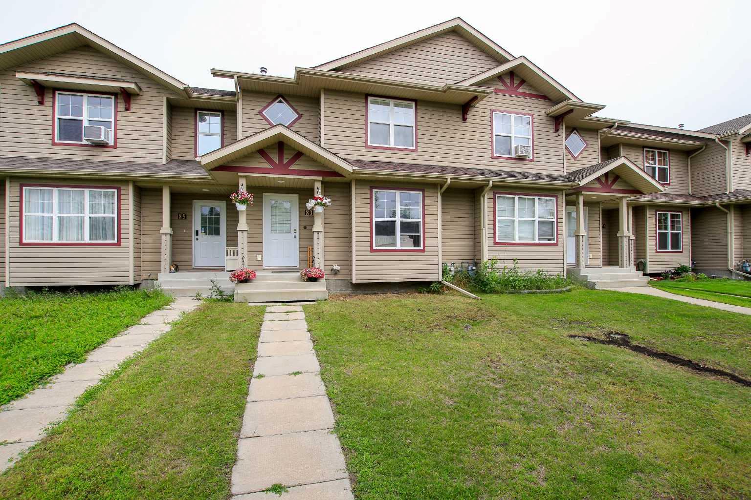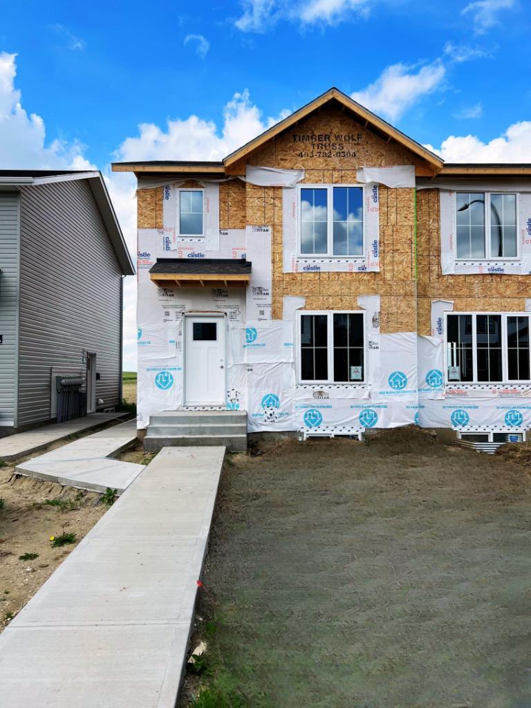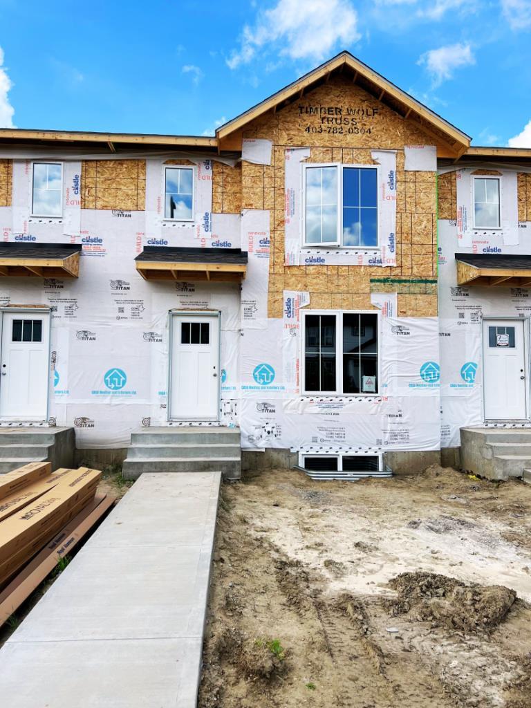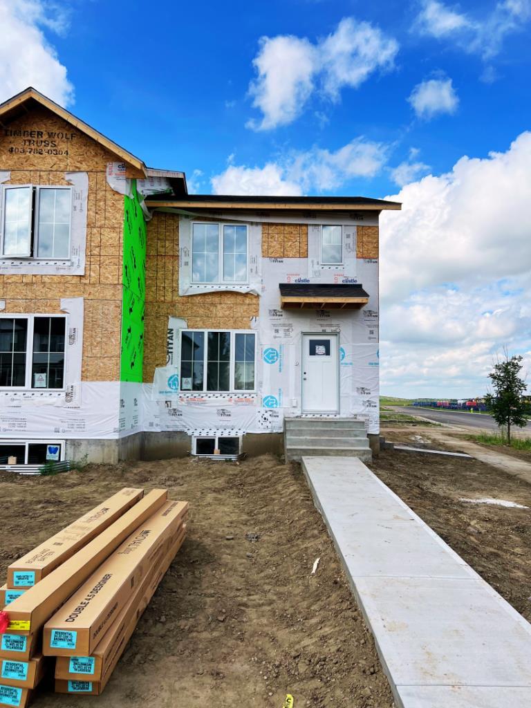- Houseful
- AB
- Sylvan Lake
- T4S
- 5220 50a Avenue Unit 201
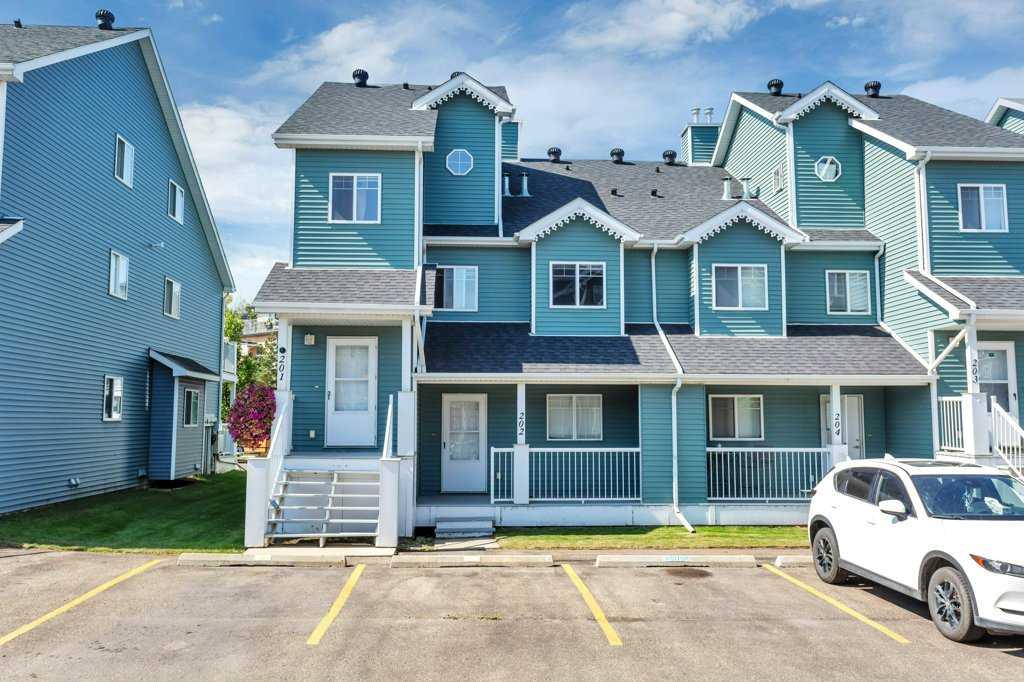
5220 50a Avenue Unit 201
5220 50a Avenue Unit 201
Highlights
Description
- Home value ($/Sqft)$175/Sqft
- Time on Housefulnew 5 days
- Property typeResidential
- Style1 and half storey
- Median school Score
- Year built1999
- Mortgage payment
This 1,481 sq ft end-unit townhouse in the desirable Rainbow Park subdivision offers the perfect blend of comfort, convenience, and location just one block from the Sylvan Lake Golf & Country Club, marina, restaurants, shopping, and the beach. The open-concept main floor is filled with natural light from extra windows and features: A welcoming living room with a cozy gas fireplace, A spacious kitchen with ample cabinetry, an island with eating bar, and access to the west-facing deck with natural gas hookup perfect for evening BBQs. Upstairs, the loft-style primary bedroom is a private retreat with an ensuite soaker tub and plenty of storage. With three bedrooms and two full bathrooms, this home is ideal for year-round living or a relaxing weekend getaway. Additional Features: $1,500 credit at Cabinet Creations toward new countertops, Brand-new stainless-steel builder-grade fridge and stove, one dedicated parking stall directly in front of the unit, Ample visitor parking nearby, 2021 hot water tank, Condo fees include exterior maintenance, snow removal, landscaping, water, sewer, and garbage. Enjoy low-maintenance living with a bright, spacious layout in one of Sylvan Lake’s most sought-after locations.
Home overview
- Cooling None
- Heat type Forced air
- Pets allowed (y/n) Yes
- Building amenities Other
- Construction materials Composite siding
- Roof Asphalt shingle
- Fencing None
- # parking spaces 1
- Parking desc Off street, parking pad
- # full baths 2
- # total bathrooms 2.0
- # of above grade bedrooms 3
- Flooring Carpet, ceramic tile, laminate
- Appliances Dishwasher, electric stove, refrigerator, washer/dryer
- Laundry information In hall,in unit
- County Red deer county
- Subdivision Downtown
- Zoning description R5
- Directions Capickast
- Exposure W
- Lot desc Few trees
- Building size 1481
- Mls® # A2252159
- Property sub type Townhouse
- Status Active
- Tax year 2025
- Listing type identifier Idx

$-178
/ Month

