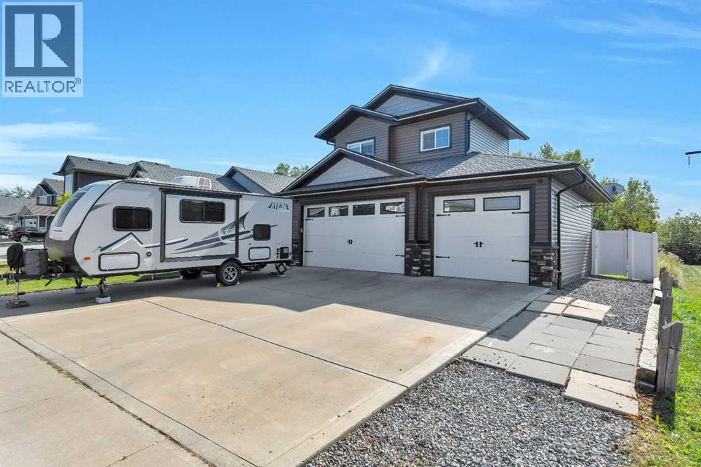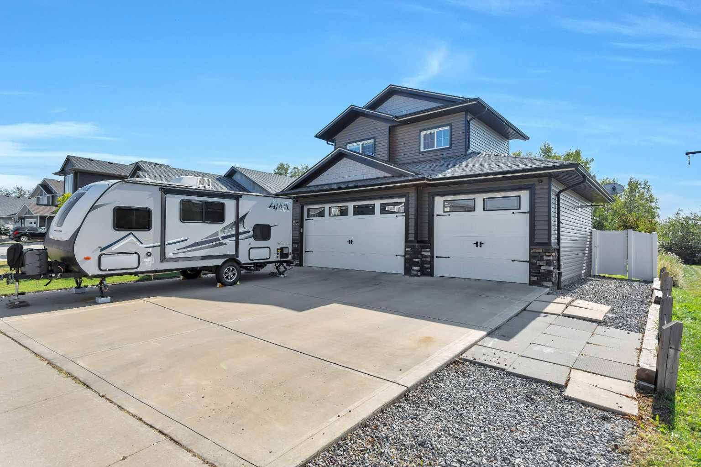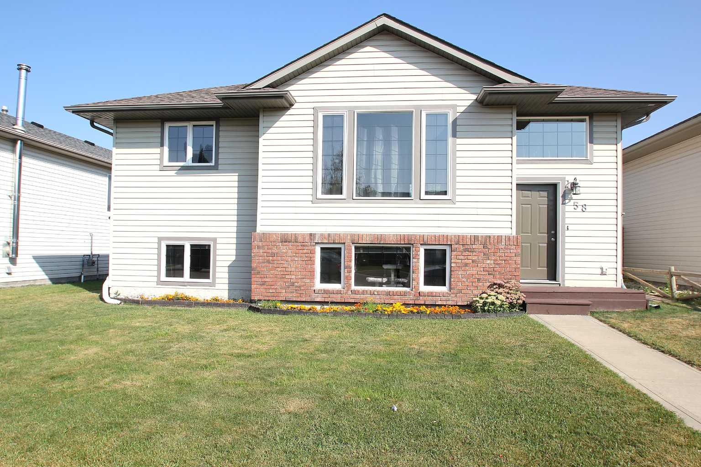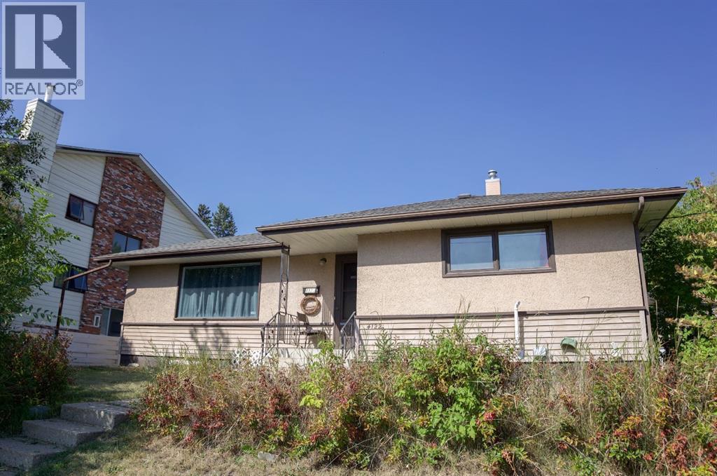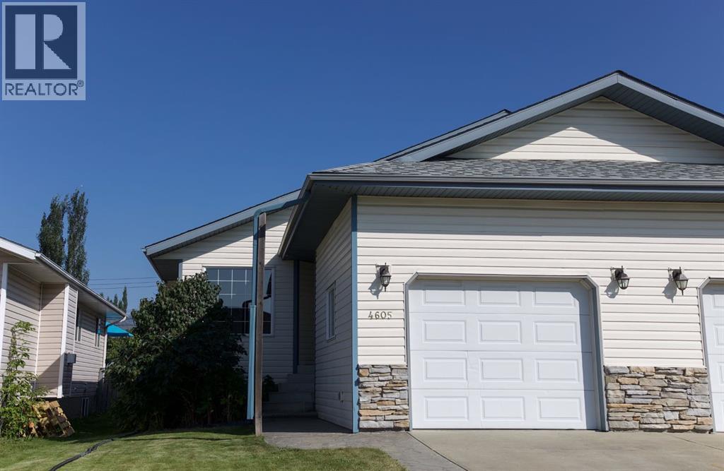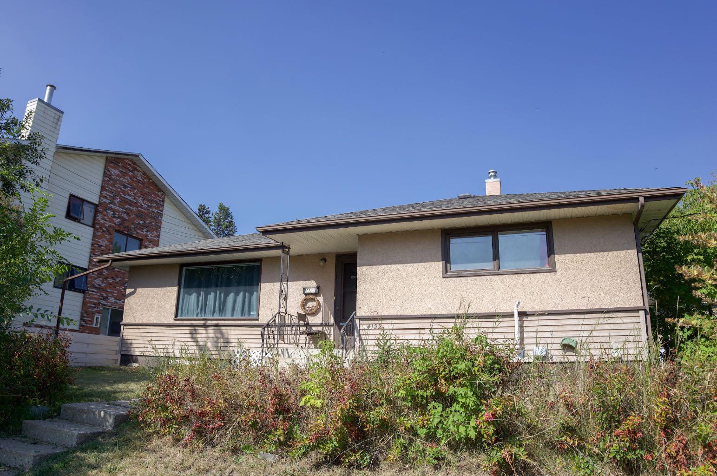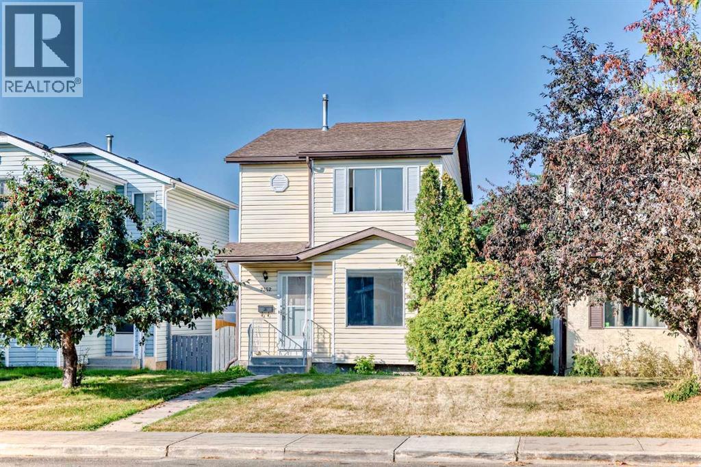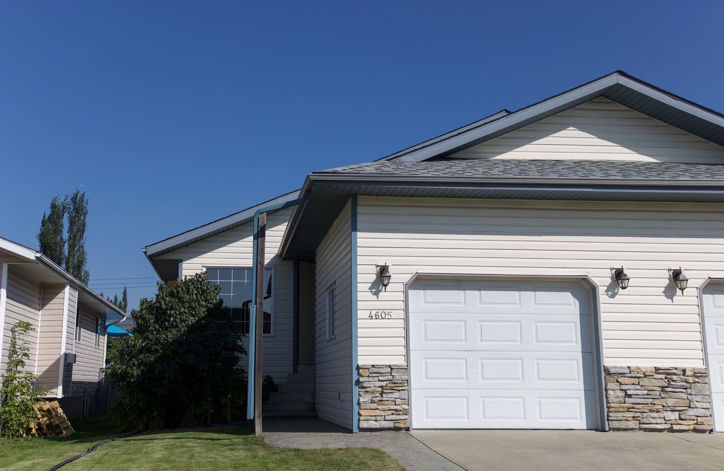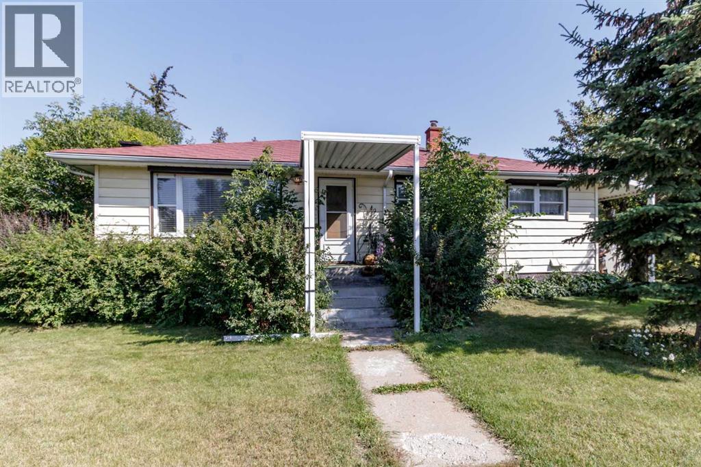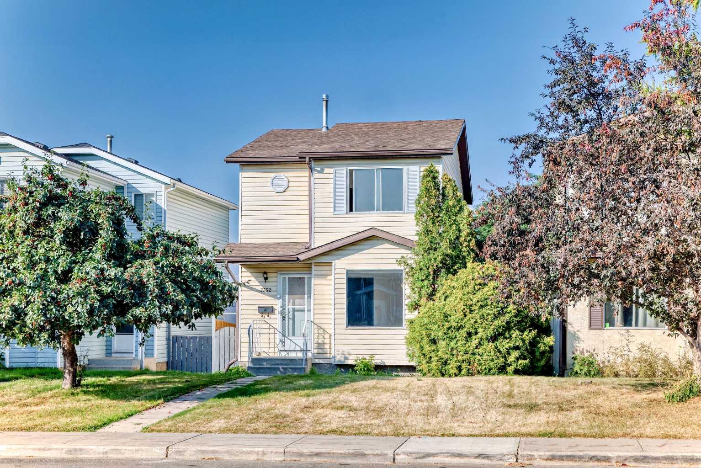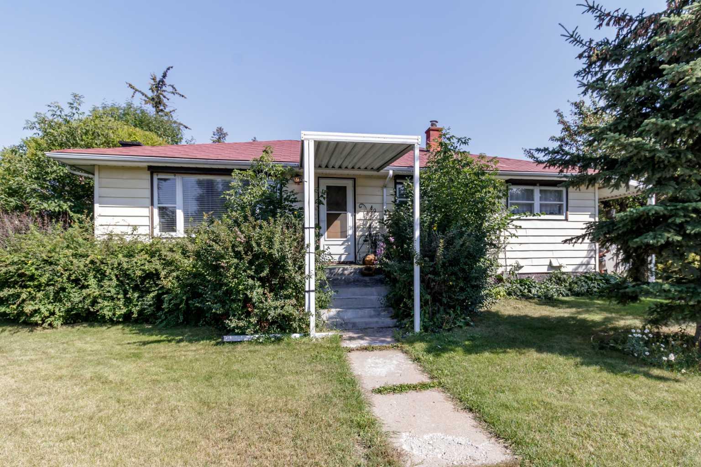- Houseful
- AB
- Sylvan Lake
- T4S
- 5220 50a Avenue Unit 606
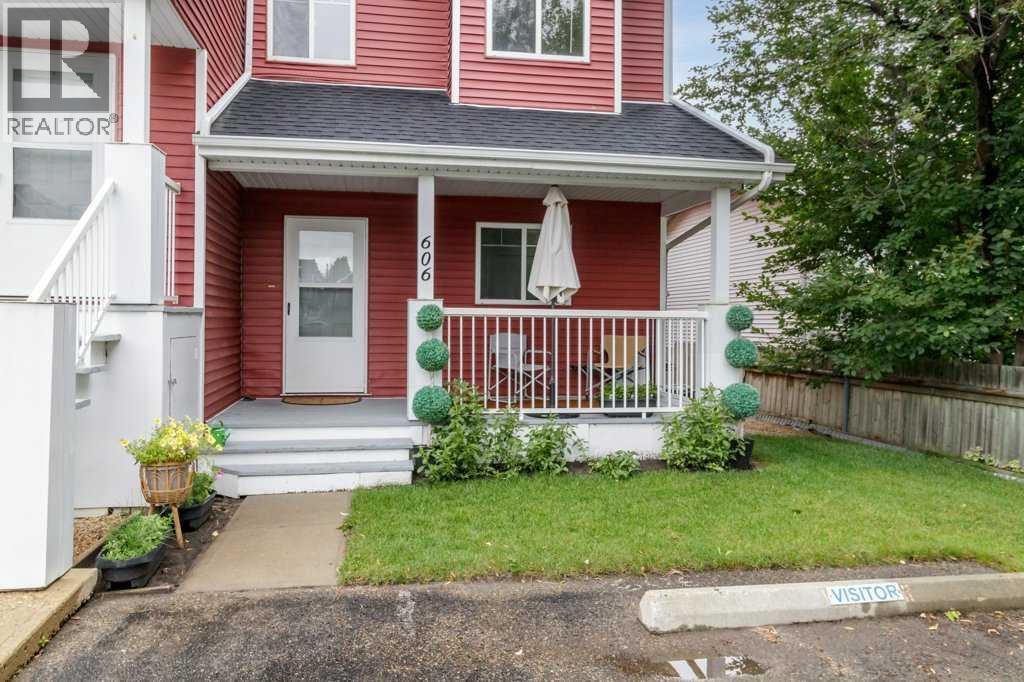
Highlights
This home is
27%
Time on Houseful
26 Days
School rated
5/10
Sylvan Lake
-4.95%
Description
- Home value ($/Sqft)$257/Sqft
- Time on Houseful26 days
- Property typeSingle family
- StyleBungalow
- Median school Score
- Year built1999
- Mortgage payment
Beautifully designed 2-bedroom, 2-bathroom bungalow with just three small steps into this professionally decorated home—ideal for those with mobility concerns. Featuring brand-new stainless steel appliances (stove, fridge, dishwasher) and an updated vanity that complements the modern décor. Enjoy the convenience of main-floor laundry and easy living with no outdoor maintenance. A spacious crawl space with a few steps offers excellent seasonal storage. Relax on the charming front or rear porch in this quiet end-unit, perfectly tucked beside detached homes in a peaceful corner of the complex. (id:63267)
Home overview
Amenities / Utilities
- Cooling None
- Heat source Natural gas
- Heat type Forced air
Exterior
- # total stories 1
- Construction materials Wood frame
- Fencing Partially fenced
- # parking spaces 1
Interior
- # full baths 2
- # total bathrooms 2.0
- # of above grade bedrooms 2
- Flooring Laminate
- Has fireplace (y/n) Yes
Location
- Community features Golf course development, lake privileges, pets allowed with restrictions
- Subdivision Downtown
Overview
- Lot size (acres) 0.0
- Building size 990
- Listing # A2246027
- Property sub type Single family residence
- Status Active
Rooms Information
metric
- Bathroom (# of pieces - 4) 2.387m X 2.134m
Level: Main - Living room 3.734m X 3.658m
Level: Main - Bathroom (# of pieces - 4) 2.286m X 1.5m
Level: Main - Bedroom 3.301m X 2.996m
Level: Main - Dining room 4.548m X 1.753m
Level: Main - Furnace 0.939m X 2.006m
Level: Main - Kitchen 4.801m X 3.834m
Level: Main - Primary bedroom 3.328m X 5.206m
Level: Main
SOA_HOUSEKEEPING_ATTRS
- Listing source url Https://www.realtor.ca/real-estate/28714584/606-5220-50a-avenue-sylvan-lake-downtown
- Listing type identifier Idx
The Home Overview listing data and Property Description above are provided by the Canadian Real Estate Association (CREA). All other information is provided by Houseful and its affiliates.

Lock your rate with RBC pre-approval
Mortgage rate is for illustrative purposes only. Please check RBC.com/mortgages for the current mortgage rates
$-323
/ Month25 Years fixed, 20% down payment, % interest
$357
Maintenance
$
$
$
%
$
%

Schedule a viewing
No obligation or purchase necessary, cancel at any time
Nearby Homes
Real estate & homes for sale nearby

