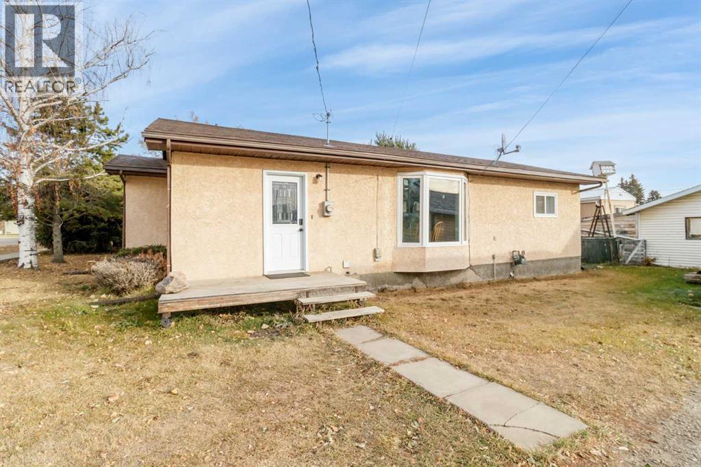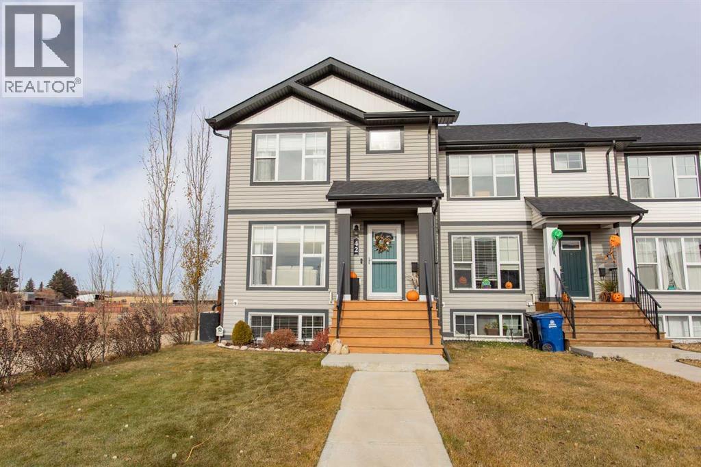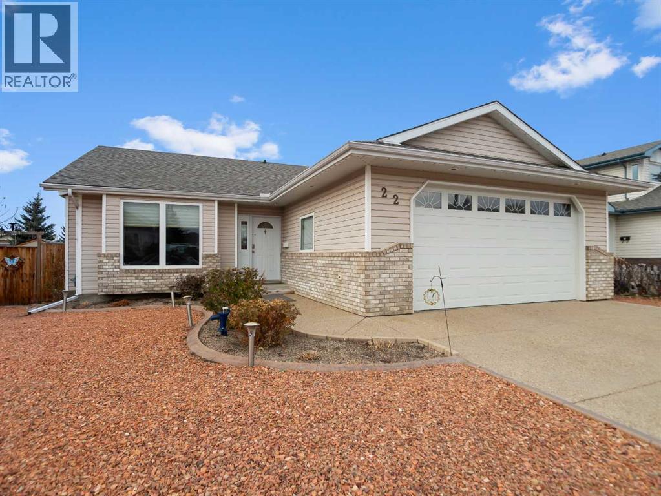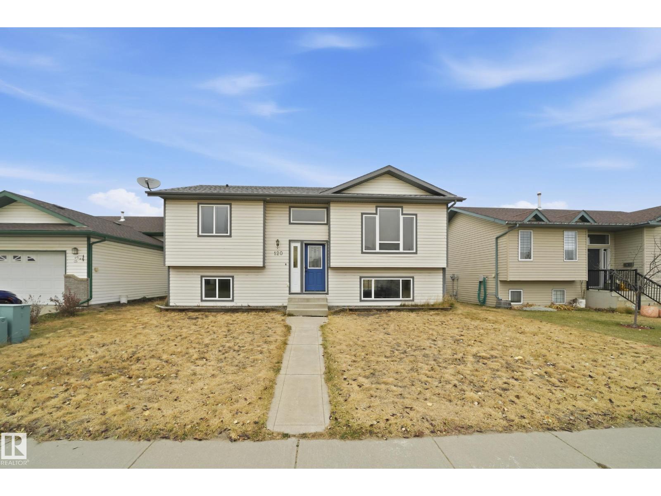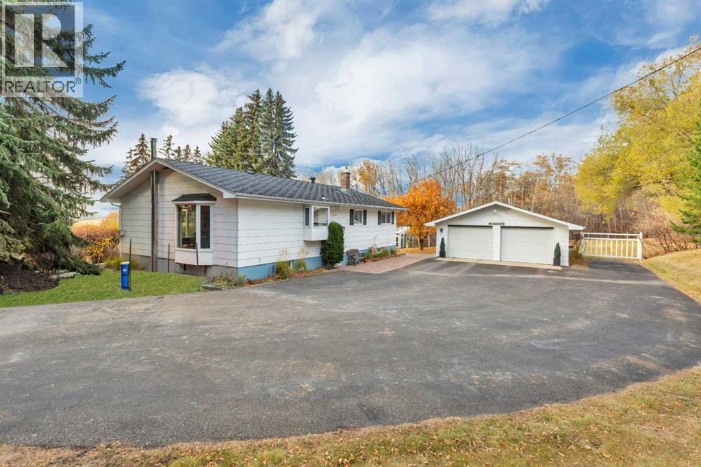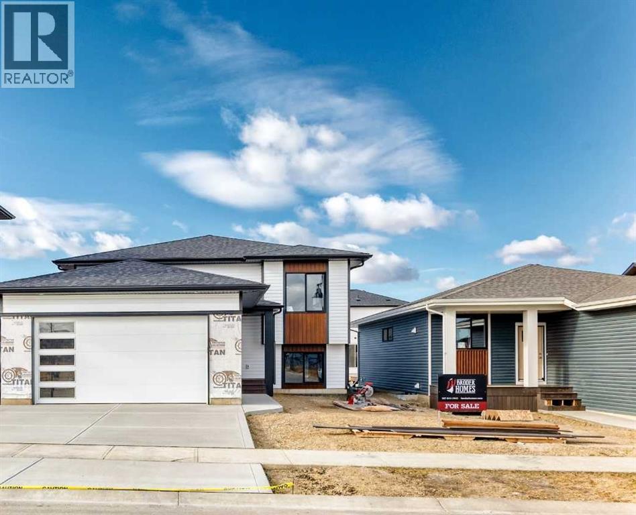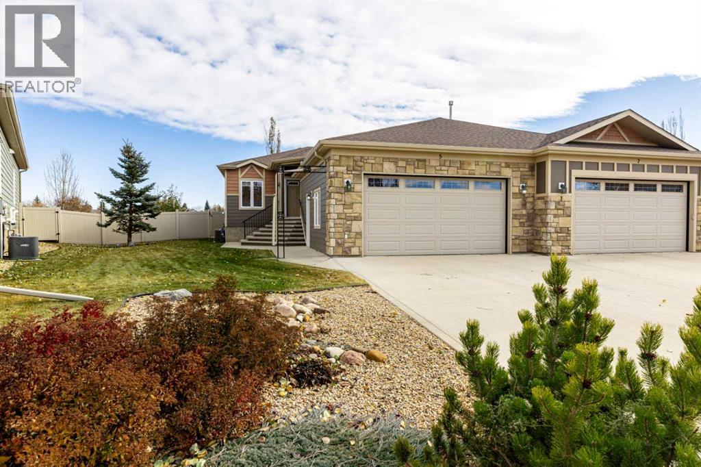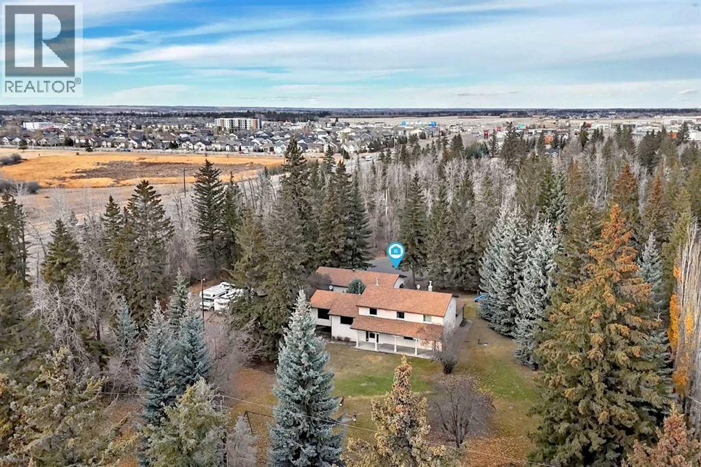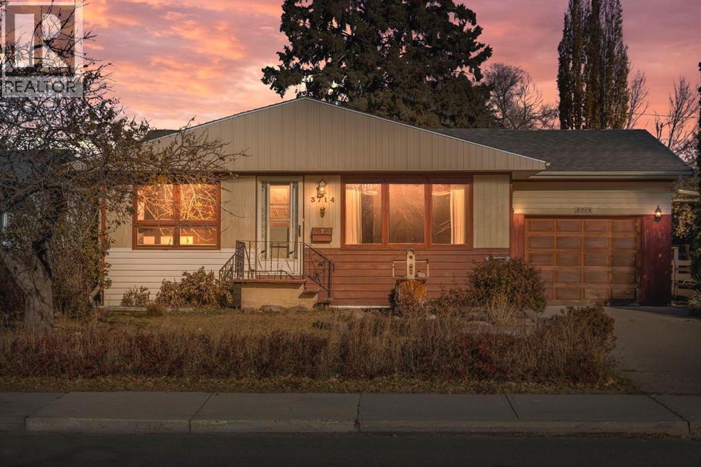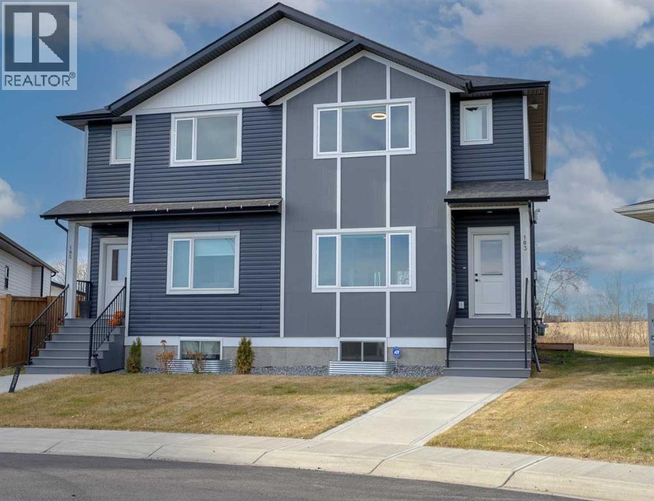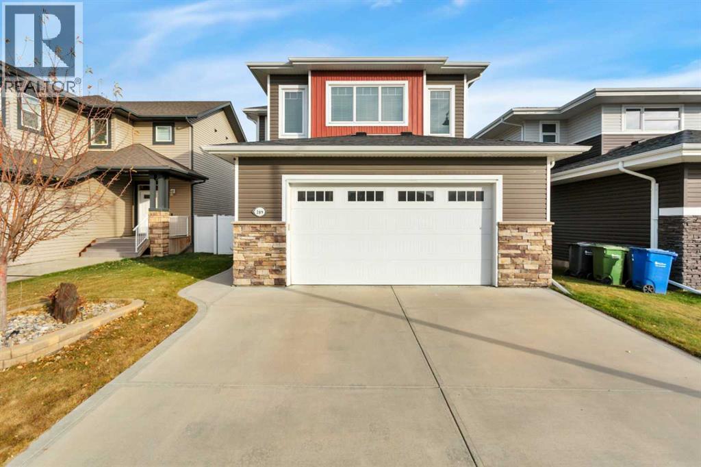- Houseful
- AB
- Sylvan Lake
- T4S
- 5300 60 Street Unit 102
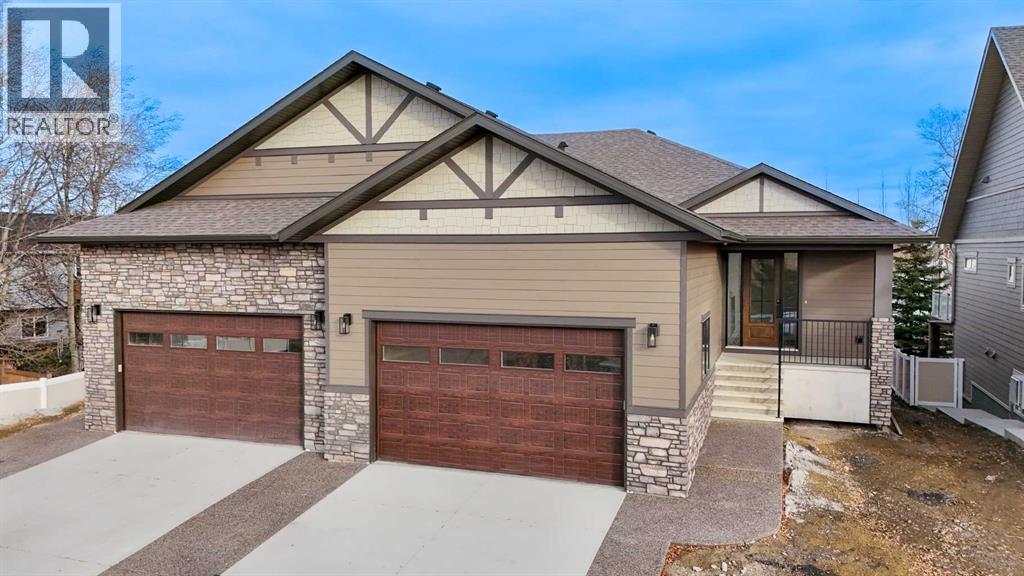
Highlights
Description
- Home value ($/Sqft)$461/Sqft
- Time on Houseful53 days
- Property typeSingle family
- StyleBungalow
- Median school Score
- Year built2024
- Garage spaces2
- Mortgage payment
Welcome to your dream home! This Executive style duplex boasts a 1,421 sq foot open plan with luxury vinyl plank wood grain finishes, you'll be greeted by soaring vaulted ceilings with spacious living room, a stunning stone fireplace perfect for relaxation and entertaining. This Sorento show home features triple-pane windows, allowing natural light to flood the interiors while providing exceptional energy efficiency and noise reduction. The stunning kitchen showcasing beautiful quartz countertops, custom cabinetry, and top-of-the-line appliances. The spacious primary bedroom with an amazing 5 pc ensuite and large walk in closet. The fully finished basement features a large family room with 2 bedrooms , a 4 pc bathroom and walks out onto an amazing backyard. (id:63267)
Home overview
- Cooling None
- Heat type Forced air
- # total stories 1
- Construction materials Poured concrete, wood frame
- Fencing Fence
- # garage spaces 2
- # parking spaces 2
- Has garage (y/n) Yes
- # full baths 2
- # half baths 1
- # total bathrooms 3.0
- # of above grade bedrooms 3
- Flooring Carpeted, ceramic tile, hardwood, vinyl plank
- Has fireplace (y/n) Yes
- Community features Lake privileges, pets allowed
- Subdivision Westpine estates
- Lot dimensions 6763
- Lot size (acres) 0.15890507
- Building size 1344
- Listing # A2255911
- Property sub type Single family residence
- Status Active
- Bedroom 3.481m X 4.014m
Level: Lower - Furnace 6.12m X 3.048m
Level: Lower - Bedroom 3.53m X 3.481m
Level: Lower - Bathroom (# of pieces - 4) 2.438m X 2.539m
Level: Lower - Recreational room / games room 6.172m X 9.754m
Level: Lower - Bathroom (# of pieces - 2) 2.387m X 0.89m
Level: Main - Dining room 5.767m X 2.996m
Level: Main - Bathroom (# of pieces - 5) 3.658m X 3.606m
Level: Main - Kitchen 5.081m X 3.176m
Level: Main - Primary bedroom 4.444m X 3.938m
Level: Main - Living room 5.511m X 3.938m
Level: Main - Other 2.185m X 2.109m
Level: Main - Laundry 1.548m X 2.691m
Level: Main - Foyer 0.024m X 2.185m
Level: Main
- Listing source url Https://www.realtor.ca/real-estate/28843109/102-5300-60-street-sylvan-lake-westpine-estates
- Listing type identifier Idx

$-1,523
/ Month

