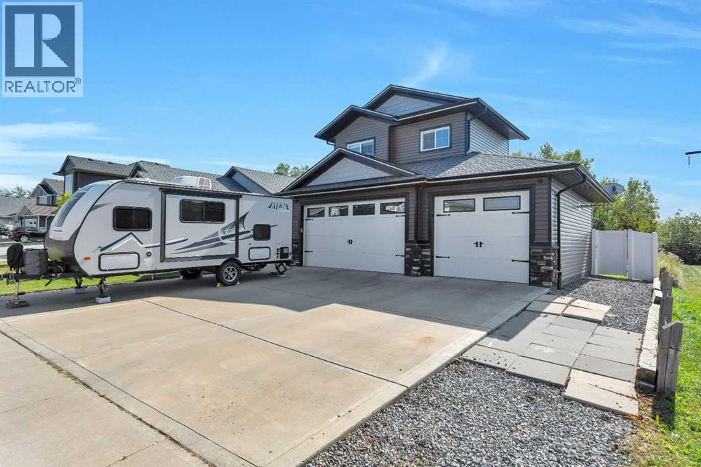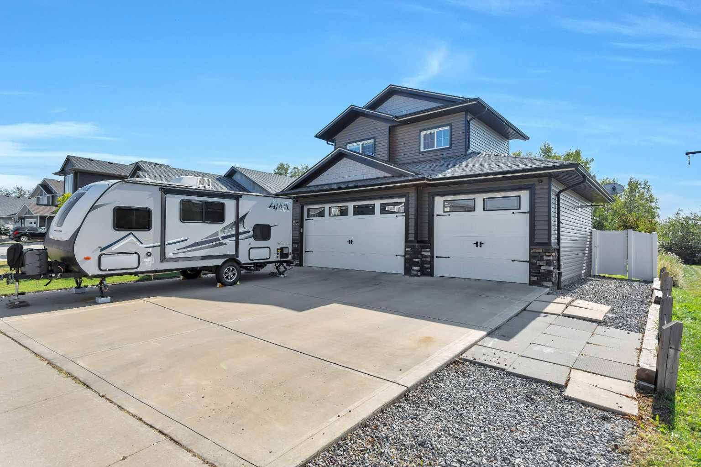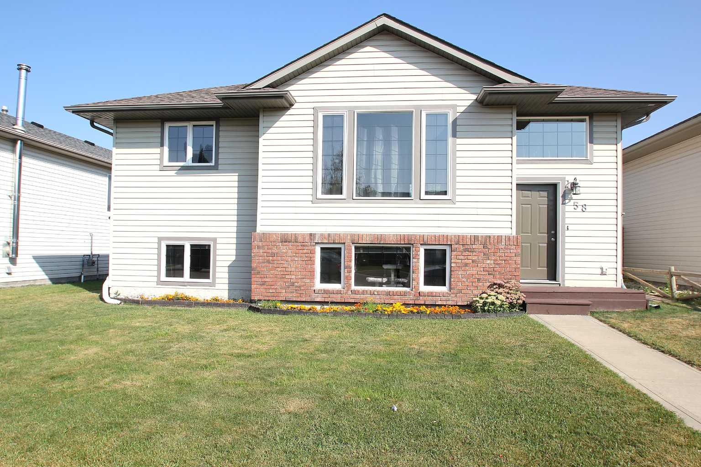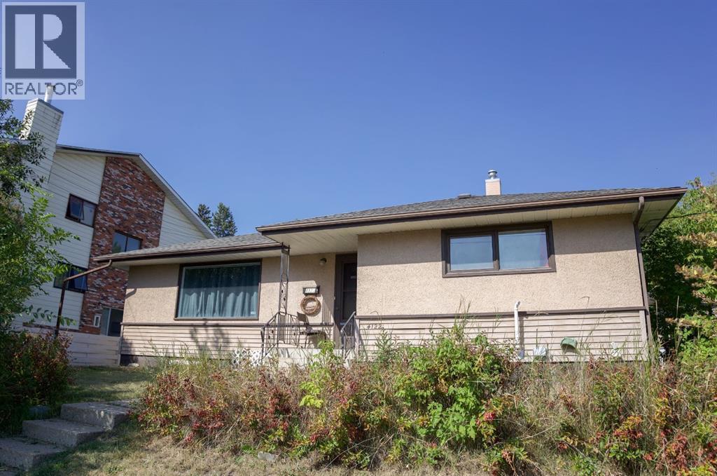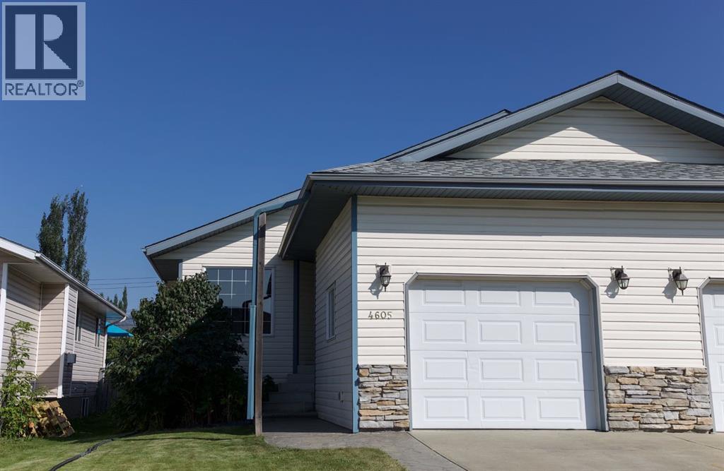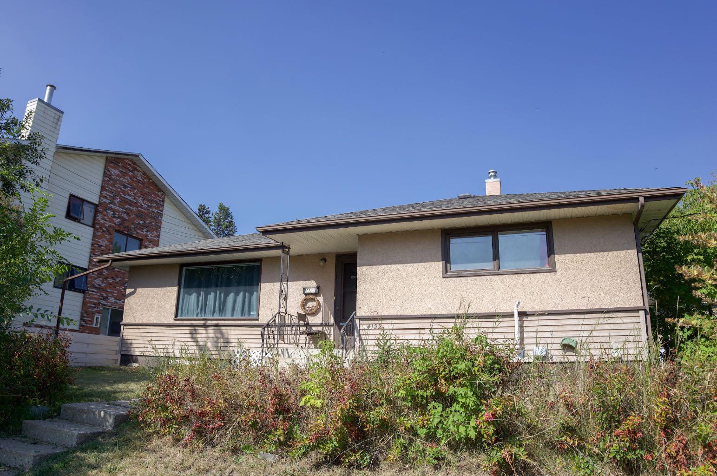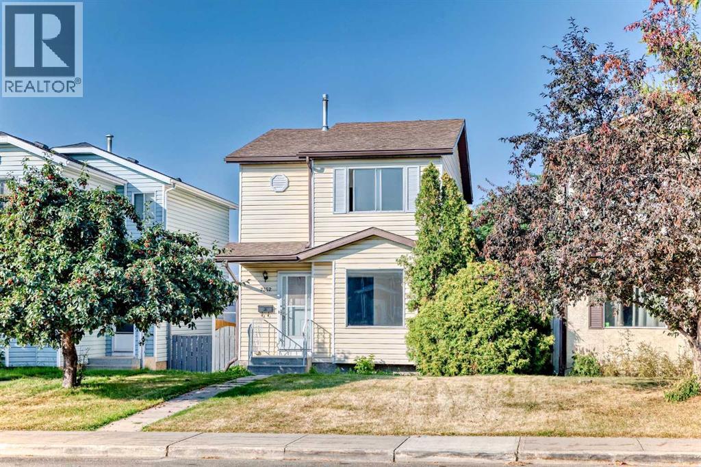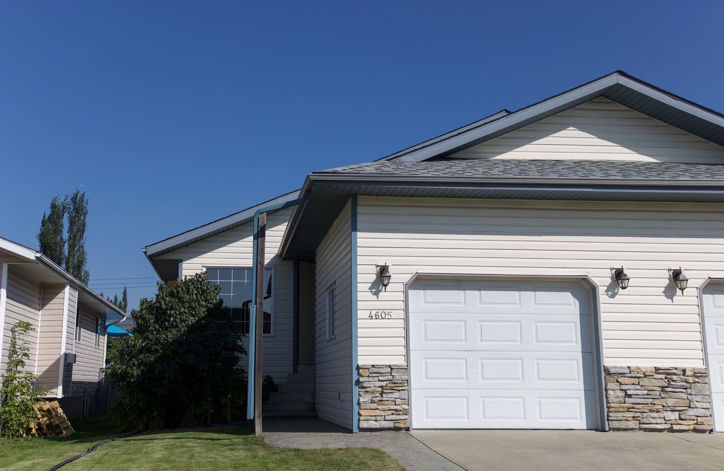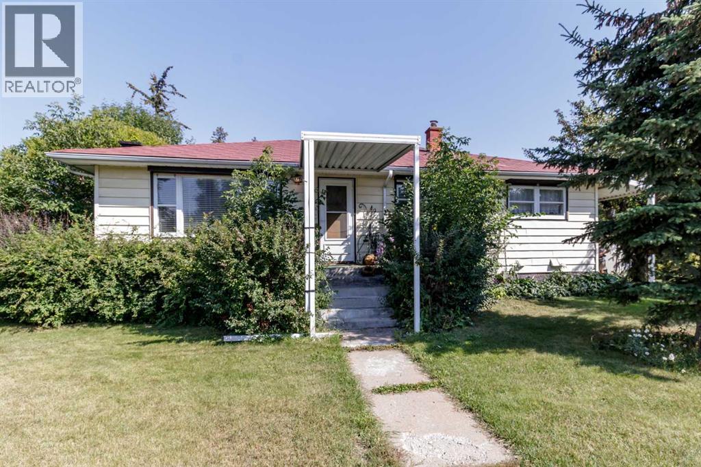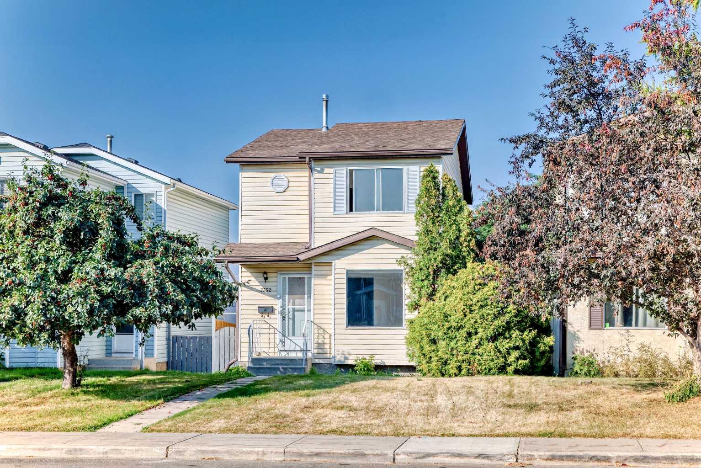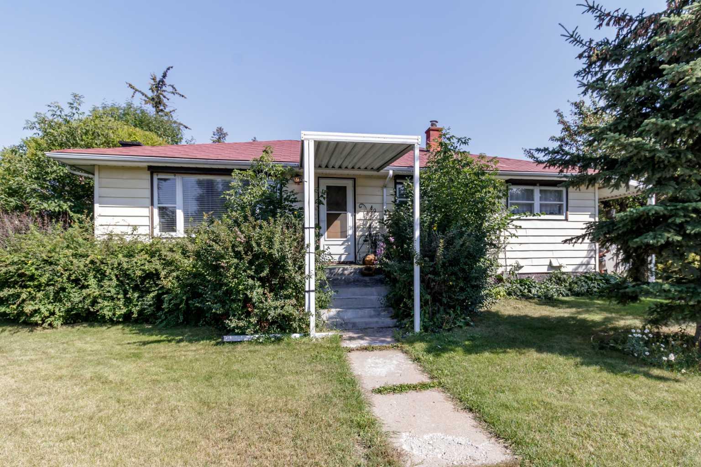- Houseful
- AB
- Sylvan Lake
- T4S
- 56 Lakeview Cres
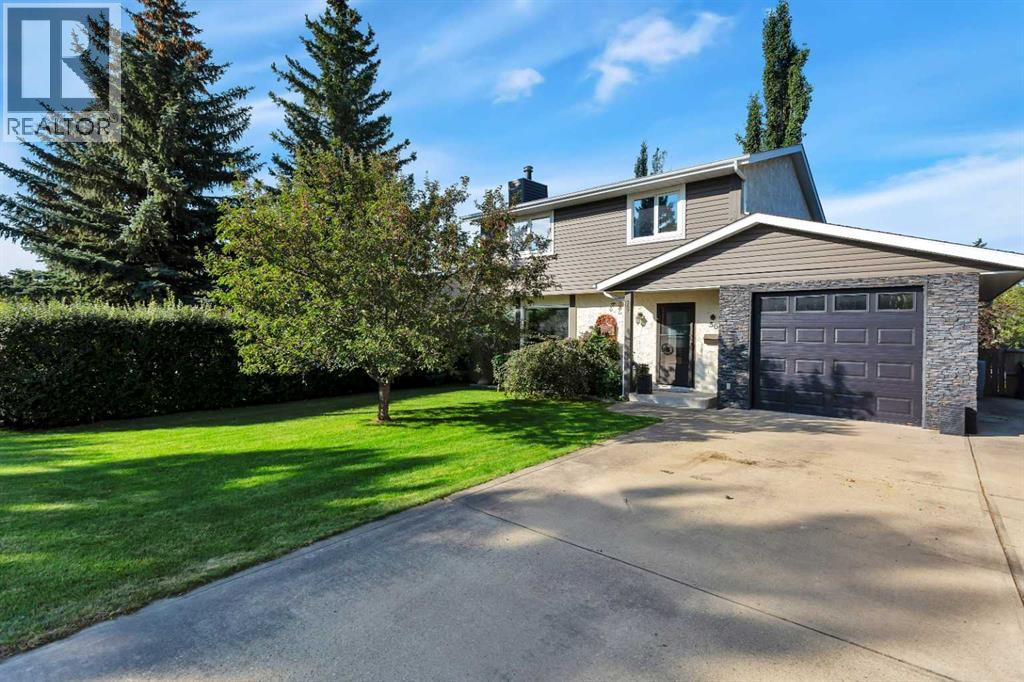
Highlights
Description
- Home value ($/Sqft)$288/Sqft
- Time on Housefulnew 7 days
- Property typeSingle family
- Median school Score
- Year built1978
- Garage spaces1
- Mortgage payment
This well-maintained detached home in Lakeview Heights offers over 1,400 square feet of comfortable living space and a layout designed for functionality and flow. With three large bedrooms, including a spacious primary suite featuring a rare 3-piece ensuite, this home delivers space and comfort not often found in homes of this era. The main floor boasts a large living room with a wood-burning fireplace, creating a cozy, welcoming vibe, while the adjacent dining room offers ample space for gatherings and flows nicely into the kitchen. Practical features include a single attached garage and a wide driveway with plenty of additional parking space. But what truly sets this home apart is the incredible backyard: situated on an oversized west-facing lot, it features a brand new two-tiered deck, mature trees, perennials, and open westward views — ideal for summer evenings and entertaining guests. Located in Lakeview Heights, this home offers great value with its blend of indoor space, outdoor potential, and unique features like the ensuite and fireplace. Whether you're a first-time buyer, downsizing, or simply looking for more space inside and out, this property checks all the right boxes. (id:63267)
Home overview
- Cooling None
- Heat source Natural gas
- Heat type Forced air
- # total stories 2
- Fencing Fence
- # garage spaces 1
- # parking spaces 5
- Has garage (y/n) Yes
- # full baths 2
- # half baths 1
- # total bathrooms 3.0
- # of above grade bedrooms 3
- Flooring Carpeted, linoleum, tile
- Has fireplace (y/n) Yes
- Subdivision Lakeview heights
- Directions 1391712
- Lot desc Fruit trees
- Lot dimensions 7439
- Lot size (acres) 0.17478853
- Building size 1458
- Listing # A2252534
- Property sub type Single family residence
- Status Active
- Primary bedroom 3.786m X 5.105m
Level: 2nd - Bedroom 4.52m X 3.658m
Level: 2nd - Bedroom 3.481m X 2.896m
Level: 2nd - Bathroom (# of pieces - 3) 2.338m X 1.524m
Level: 2nd - Bathroom (# of pieces - 4) 2.338m X 1.524m
Level: 2nd - Storage 2.387m X 3.277m
Level: Basement - Recreational room / games room 4.929m X 6.529m
Level: Basement - Furnace 3.758m X 4.014m
Level: Basement - Bathroom (# of pieces - 2) 1.5m X 1.524m
Level: Main - Kitchen 3.758m X 3.024m
Level: Main - Living room 3.81m X 5.563m
Level: Main - Dining room 3.758m X 2.996m
Level: Main
- Listing source url Https://www.realtor.ca/real-estate/28791387/56-lakeview-crescent-sylvan-lake-lakeview-heights
- Listing type identifier Idx

$-1,120
/ Month

