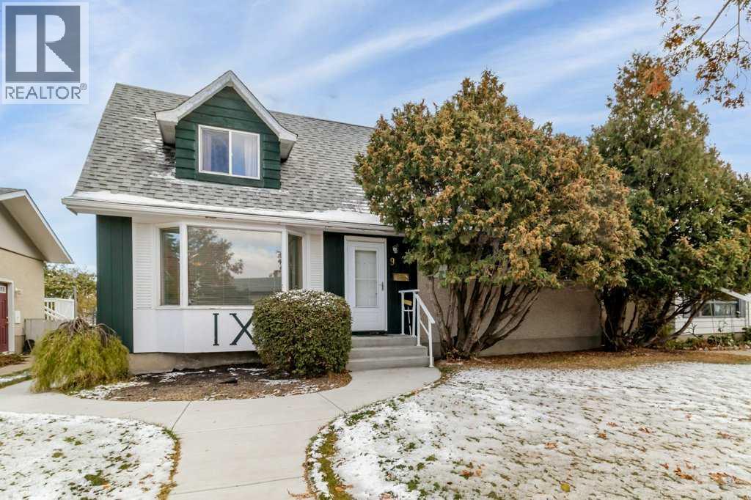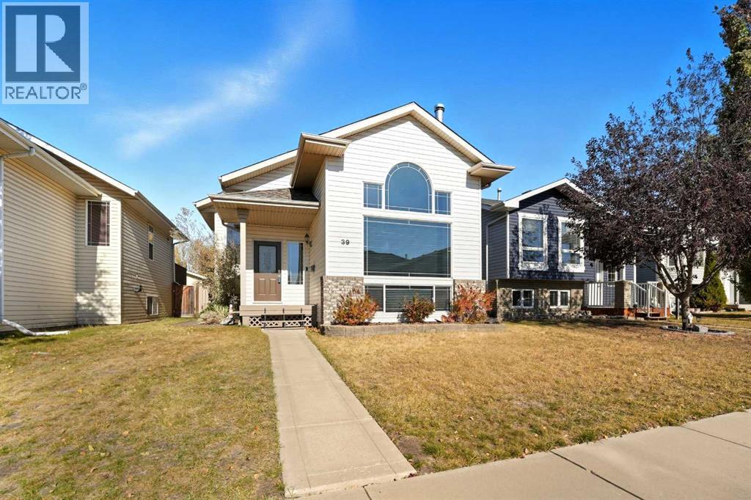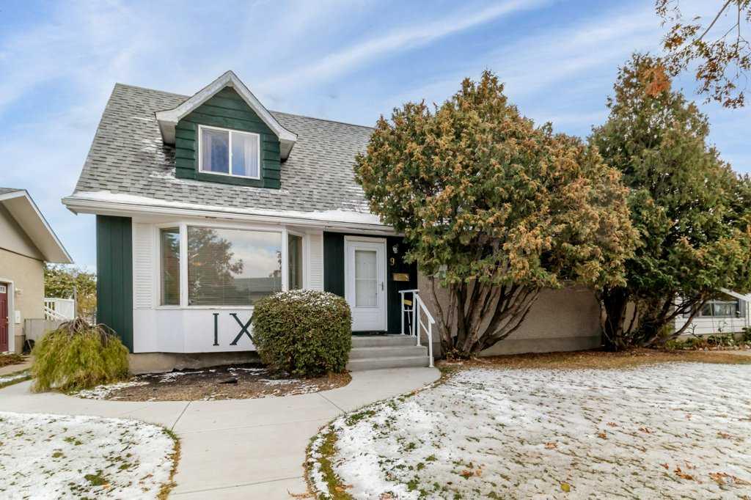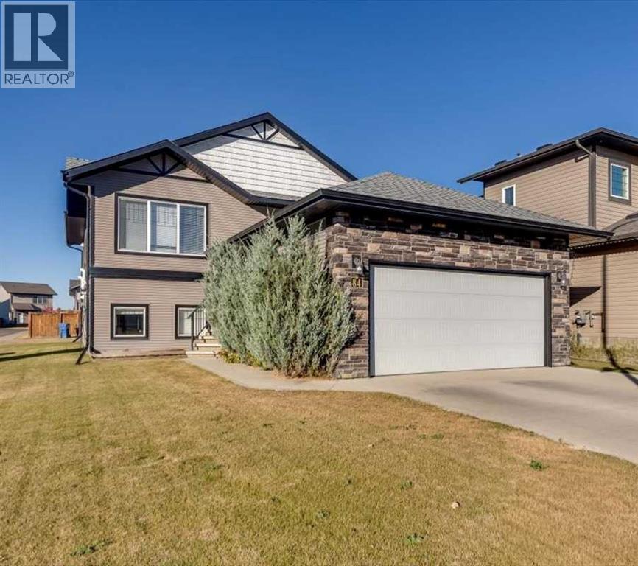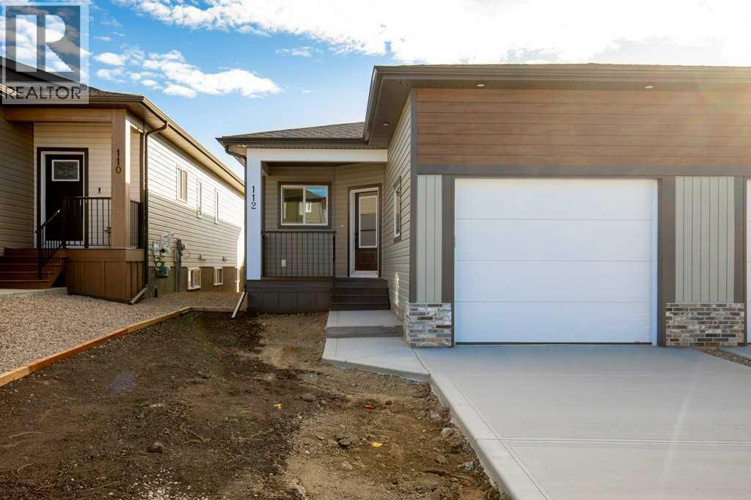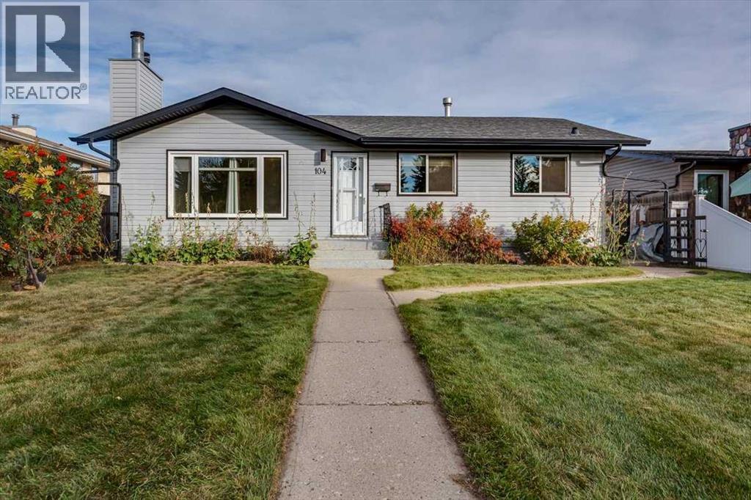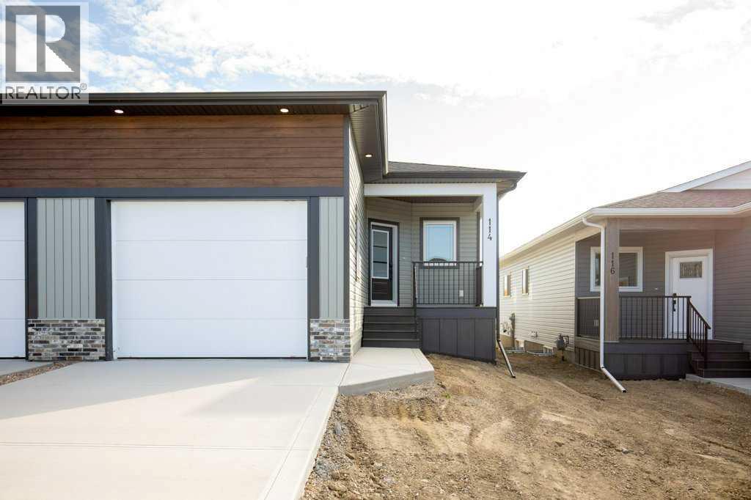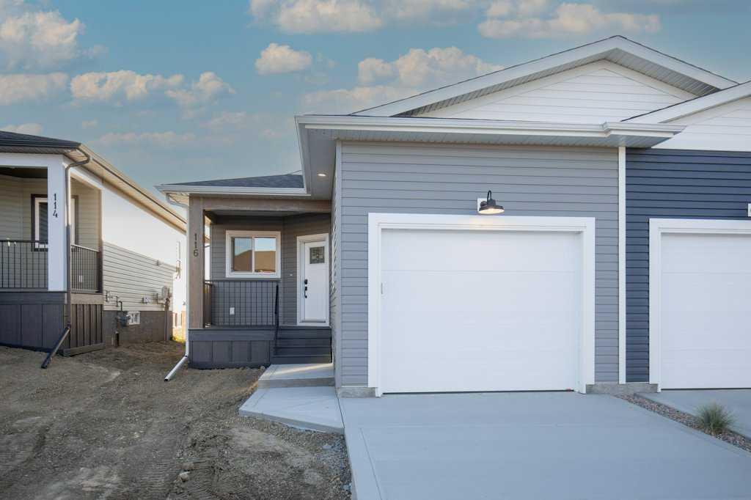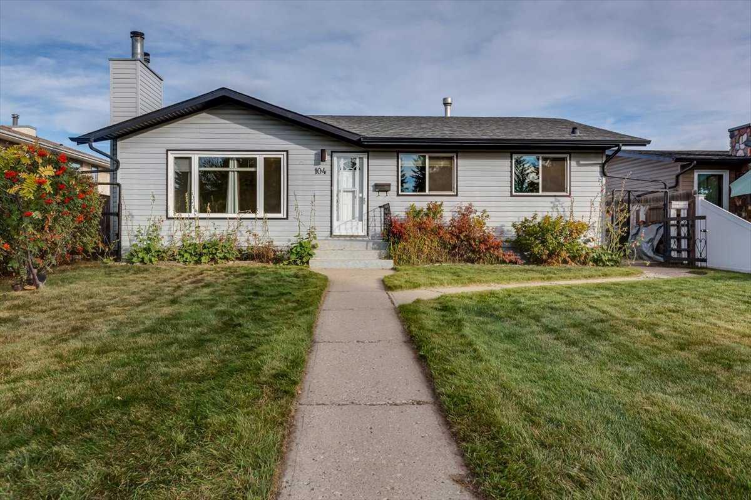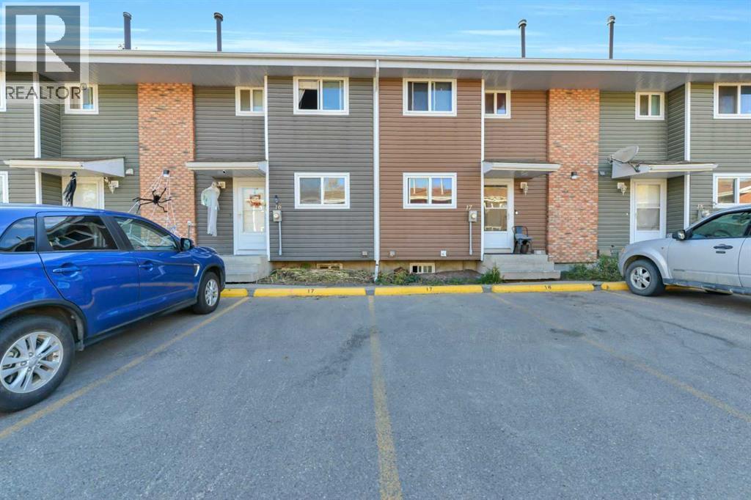- Houseful
- AB
- Sylvan Lake
- T4S
- 6 Rafferty Ct
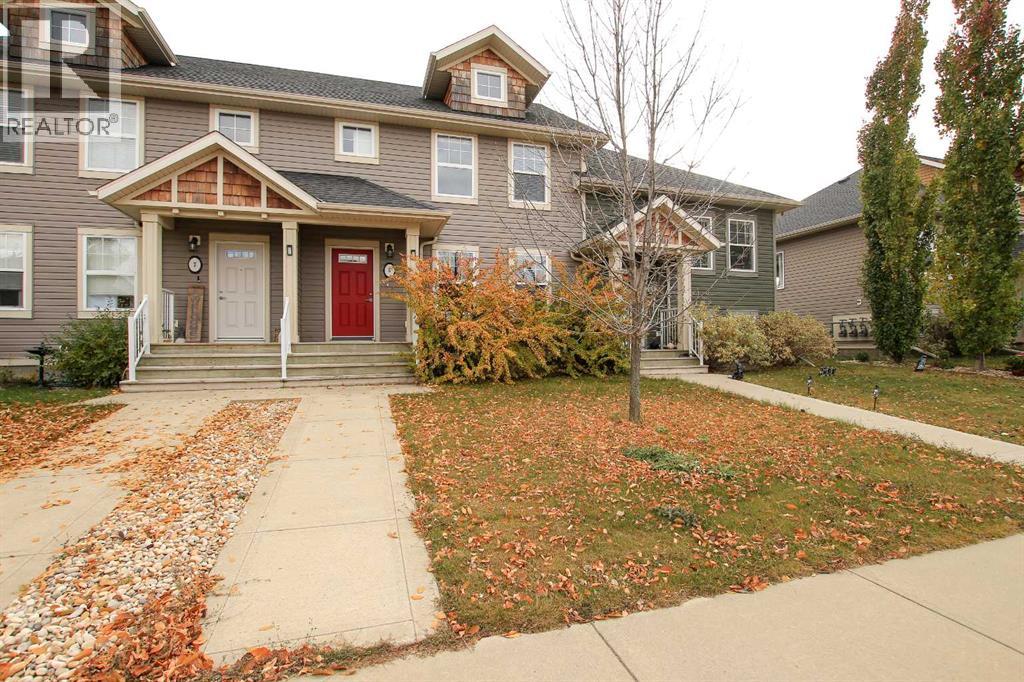
Highlights
Description
- Home value ($/Sqft)$279/Sqft
- Time on Housefulnew 2 hours
- Property typeSingle family
- Median school Score
- Year built2011
- Mortgage payment
NO CONDO FEES ~ IMMEDIATE POSSESSION & MOVE IN READY ~ FULLY DEVELOPED 4 BEDROOM 3 BATHROOM 2-STOREY TOWNHOME ~ Mature front landscaping and a covered front entry welcome you ~ The living room features laminate flooring, rows of recessed lighting and large windows overlooking the front yard ~ The kitchen offers a functional layout with plenty of dark cabinets, full tile backsplash, ample counter space including an island with an eating bar, and stainless steel appliances ~ The dining room can easily host large gatherings and has a large south facing window that fills the space with natural light ~ 2 piece main floor bathroom ~ Separate rear entry has a coat closet, and access to the deck and backyard ~ The primary bedroom is a generous size with plenty of space for a king size bed and multiple pieces of furniture, and has a spacious walk in closet ~ 2 additional bedrooms located on the upper level have ample closet space ~ 4 piece second level bathroom ~ The fully finished basement offers tons of additional living space with a family room, large 4th bedroom, 4 piece bathroom, laundry located in it's own room, and space for storage ~ Central vacuum ~ The sunny south facing backyard is fully fenced, landscaped, includes a garden shed, has an off street parking pad, and a double swing gate to the paved alley ~ Excellent location in a walkable neighbourhood with all amenities steps away, easy access to downtown/Lakeshore Drive, close to highway access ~ The move in ready home offers immediate possession. (id:63267)
Home overview
- Cooling None
- Heat source Natural gas
- Heat type Forced air
- Sewer/ septic Municipal sewage system
- # total stories 2
- Construction materials Wood frame
- Fencing Fence
- # parking spaces 1
- # full baths 2
- # half baths 1
- # total bathrooms 3.0
- # of above grade bedrooms 4
- Flooring Carpeted, laminate, linoleum
- Subdivision Ryders ridge
- Lot desc Landscaped
- Lot dimensions 1942
- Lot size (acres) 0.0456297
- Building size 1181
- Listing # A2264404
- Property sub type Single family residence
- Status Active
- Bathroom (# of pieces - 4) 2.743m X 1.524m
Level: 2nd - Bedroom 2.844m X 2.768m
Level: 2nd - Other 1.804m X 1.728m
Level: 2nd - Bedroom 2.947m X 2.768m
Level: 2nd - Primary bedroom 5.31m X 3.481m
Level: 2nd - Furnace 1.957m X 1.396m
Level: Basement - Bedroom 3.862m X 3.277m
Level: Basement - Bathroom (# of pieces - 4) 1.5m X 2.362m
Level: Basement - Laundry 1.396m X 1.119m
Level: Basement - Family room 5.233m X 3.277m
Level: Basement - Dining room 6.757m X 6.325m
Level: Main - Bathroom (# of pieces - 2) 1.676m X 1.524m
Level: Main - Other 1.676m X 0.991m
Level: Main - Living room 5.334m X 3.328m
Level: Main - Kitchen 3.277m X 3.048m
Level: Main - Foyer 1.829m X 1.524m
Level: Main
- Listing source url Https://www.realtor.ca/real-estate/28988819/6-rafferty-court-sylvan-lake-ryders-ridge
- Listing type identifier Idx

$-880
/ Month

