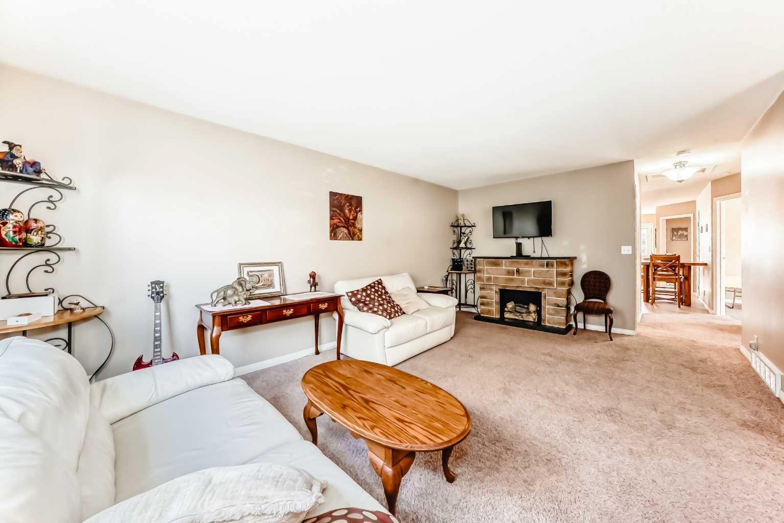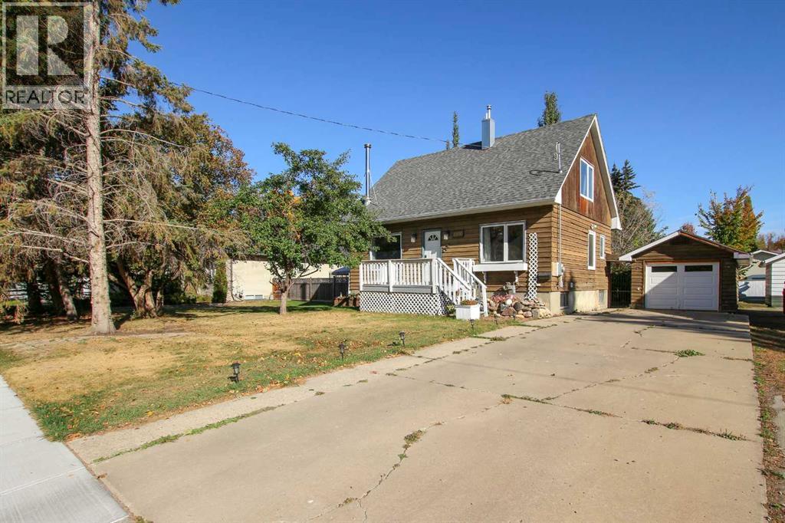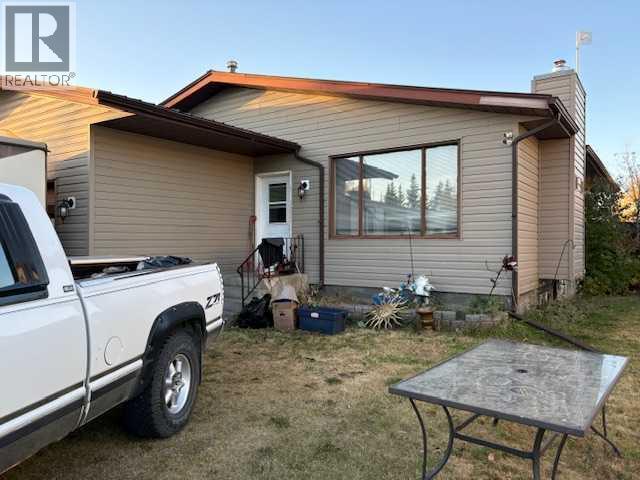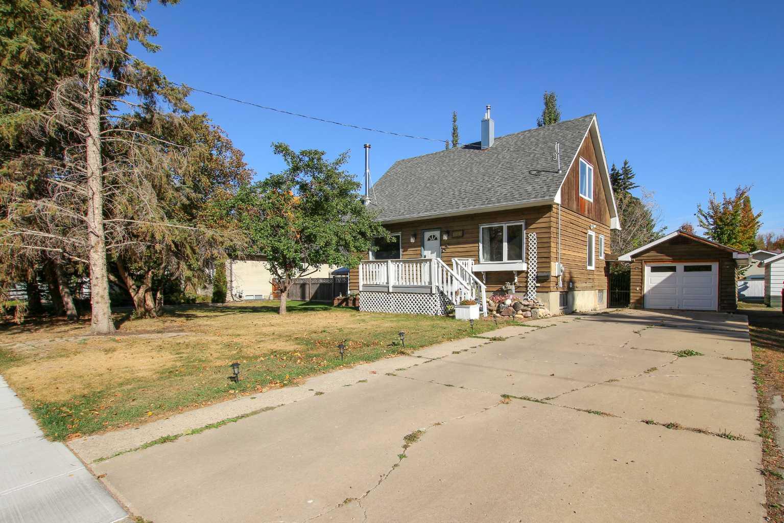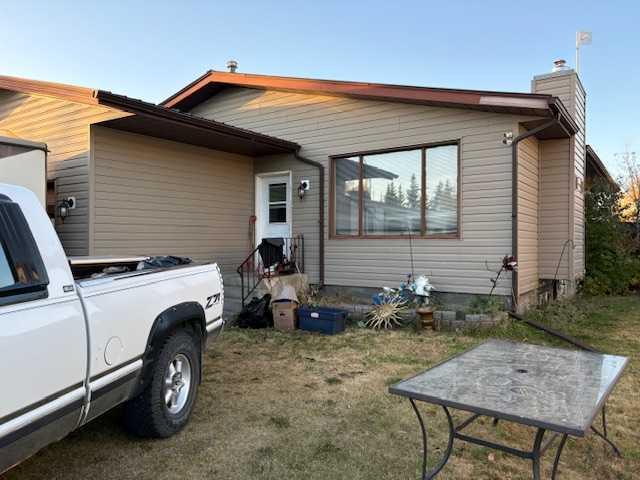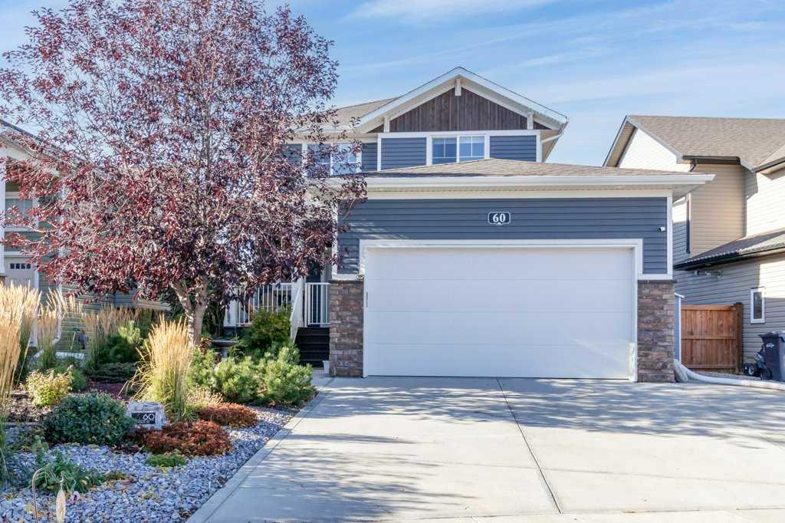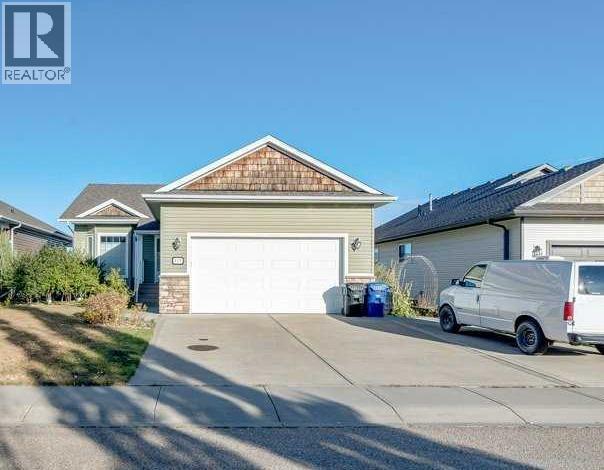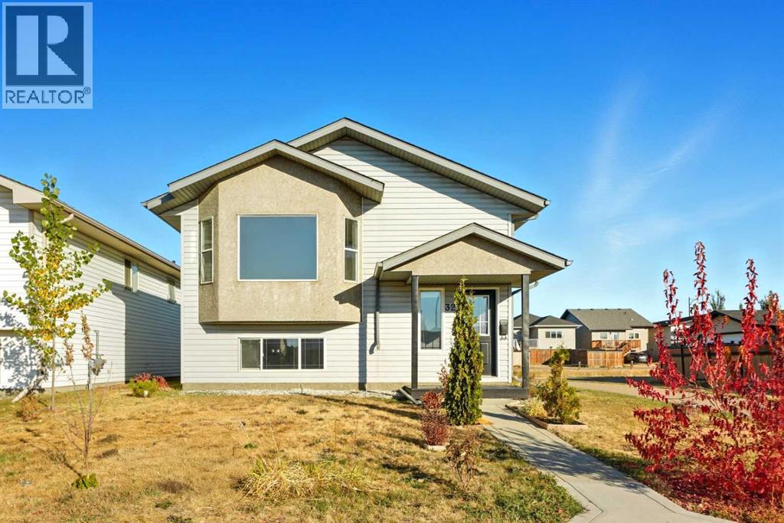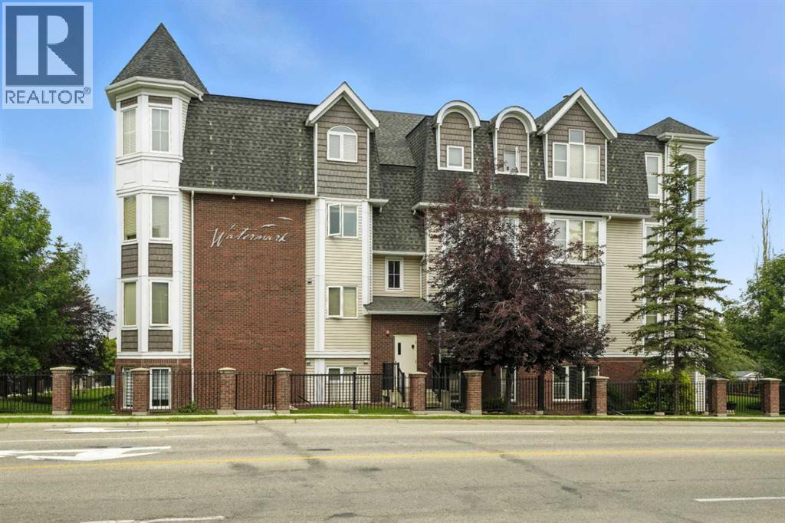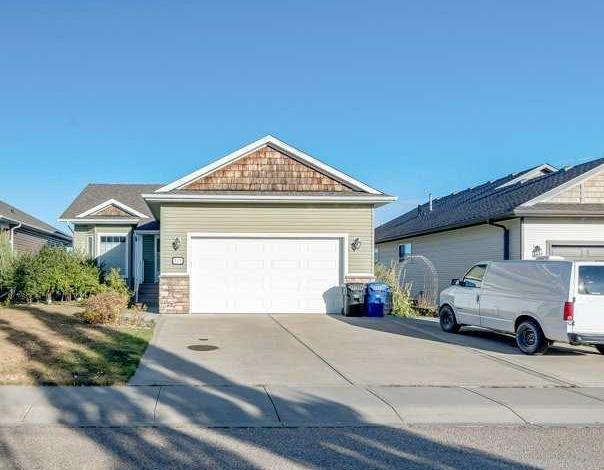- Houseful
- AB
- Sylvan Lake
- T4S
- 60 Reynolds Rd
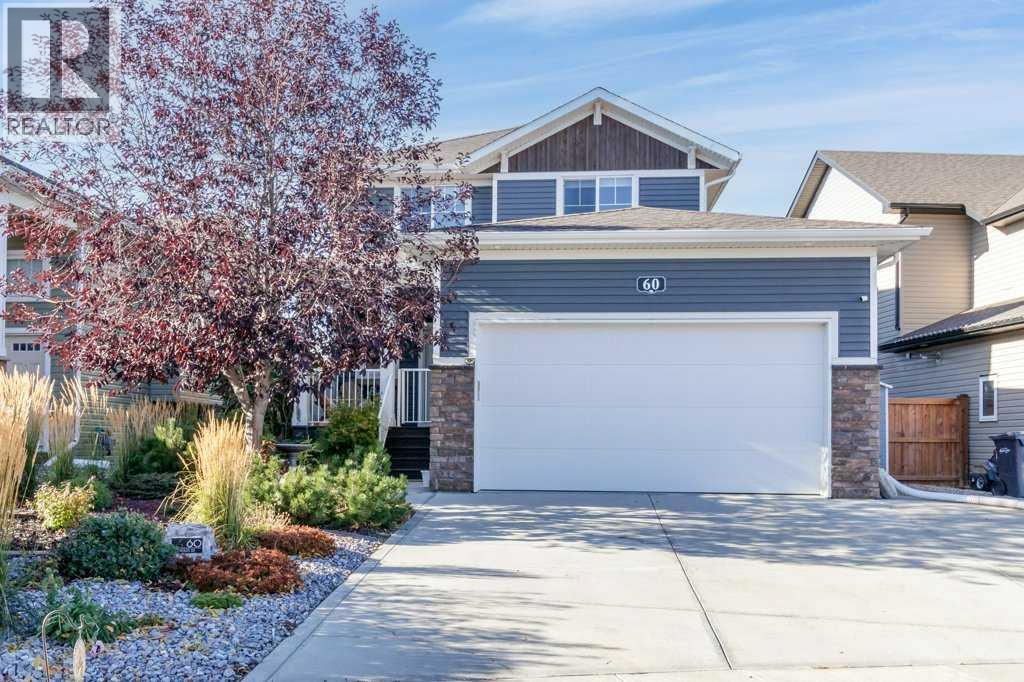
Highlights
Description
- Home value ($/Sqft)$393/Sqft
- Time on Housefulnew 3 hours
- Property typeSingle family
- Median school Score
- Year built2016
- Garage spaces2
- Mortgage payment
This stunning home offers the perfect blend of style, comfort, and convenience, all in a great location backing directly onto a park. Enjoy peaceful, unobstructed views from the back deck or kitchen window, and make the most of the green space right outside your door. A front covered deck adds to the home’s charm and provides a welcoming spot to relax enjoying the professionally landscaped yard. Inside, the heart of the home is a beautifully designed kitchen with quartz countertops, stainless steel appliances including a gas range, a large island, and a unique built-in dining nook with a wine centre—perfect for hosting family and friends. A garden door leads to the oversized covered deck complete with a natural gas hookup, hot tub, and a second concrete pad overlooking the park. The bright living room is anchored by a gorgeous gas fireplace, creating a cozy space for winter evenings. Just off the attached heated garage, a spacious mudroom makes it easy for kids or pets to come in straight from the yard. Upstairs, you’ll find three bedrooms, including the primary retreat with a walk-in closet and a luxurious ensuite featuring a tiled shower and dual sinks. The upper-level laundry connects directly to the primary closet, adding everyday convenience. The fully finished basement expands your living space with a massive rec room complete with a gas fireplace, an additional bedroom, and a full 4-piece bathroom. With new flooring and paint throughout, this immaculate home truly shines. Additional features include air conditioning and a water softener for year-round comfort plus an added convenience of an extra wide driveway for 3 cars or a boat. Thoughtful design, modern finishes, and an unbeatable location make it ready to welcome its next family. Quick Possession Available. (id:63267)
Home overview
- Cooling Central air conditioning
- Heat source Natural gas
- Heat type Forced air
- # total stories 2
- Fencing Fence
- # garage spaces 2
- # parking spaces 4
- Has garage (y/n) Yes
- # full baths 3
- # half baths 1
- # total bathrooms 4.0
- # of above grade bedrooms 4
- Flooring Carpeted, laminate, vinyl
- Has fireplace (y/n) Yes
- Community features Lake privileges, fishing
- Subdivision Ryders ridge
- Lot desc Landscaped
- Lot dimensions 4500
- Lot size (acres) 0.10573308
- Building size 1601
- Listing # A2252613
- Property sub type Single family residence
- Status Active
- Laundry 1.625m X 2.362m
Level: 2nd - Bathroom (# of pieces - 4) Measurements not available
Level: 2nd - Bedroom 3.682m X 3.557m
Level: 2nd - Other 1.881m X 2.463m
Level: 2nd - Bedroom 3.658m X 3.072m
Level: 2nd - Bathroom (# of pieces - 4) Measurements not available
Level: 2nd - Primary bedroom 3.682m X 3.606m
Level: 2nd - Bathroom (# of pieces - 4) Measurements not available
Level: Basement - Bedroom 2.896m X 3.405m
Level: Basement - Furnace 2.691m X 1.244m
Level: Basement - Recreational room / games room 4.7m X 8.739m
Level: Basement - Kitchen 3.024m X 4.496m
Level: Main - Bathroom (# of pieces - 2) Measurements not available
Level: Main - Living room 4.42m X 3.734m
Level: Main - Dining room 3.024m X 2.463m
Level: Main - Other 3.225m X 1.981m
Level: Main - Foyer 2.49m X 3.024m
Level: Main
- Listing source url Https://www.realtor.ca/real-estate/28980035/60-reynolds-road-sylvan-lake-ryders-ridge
- Listing type identifier Idx

$-1,680
/ Month

